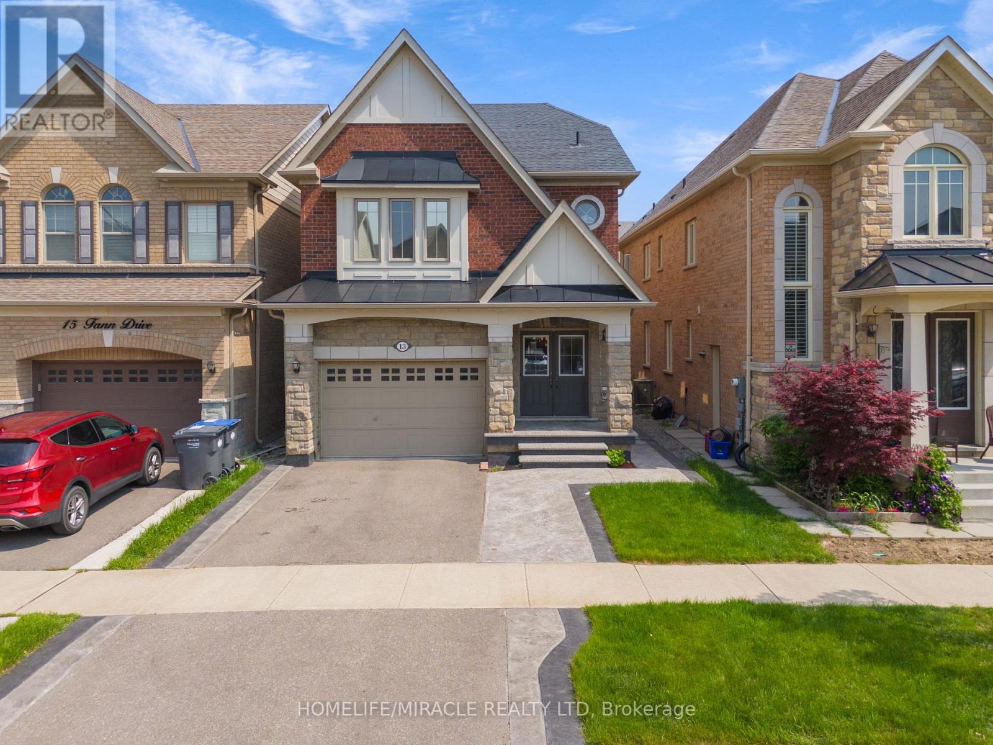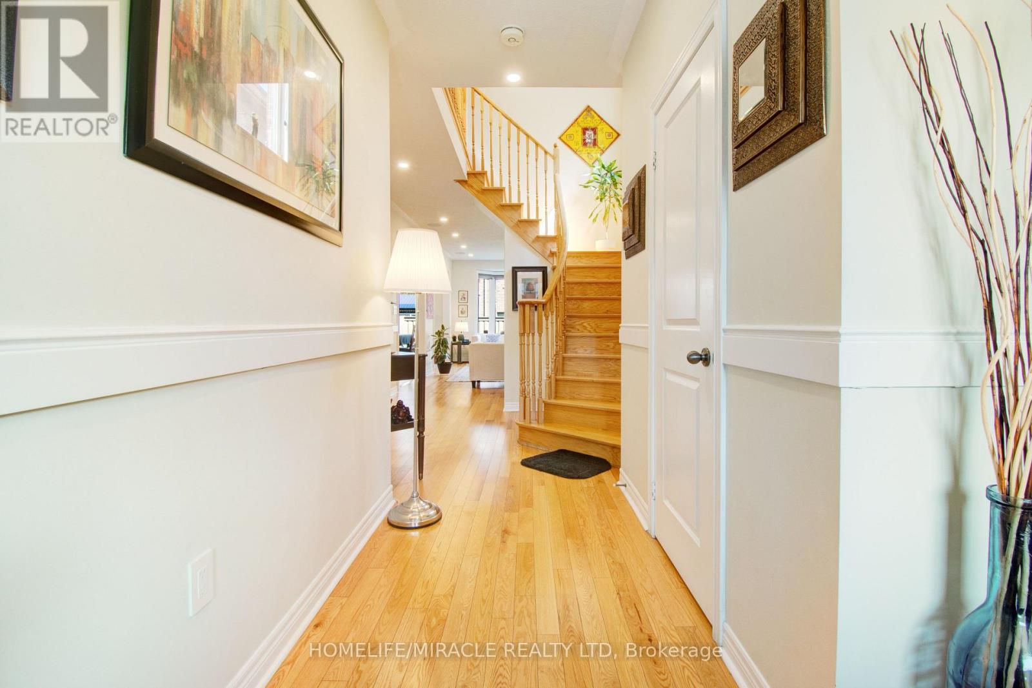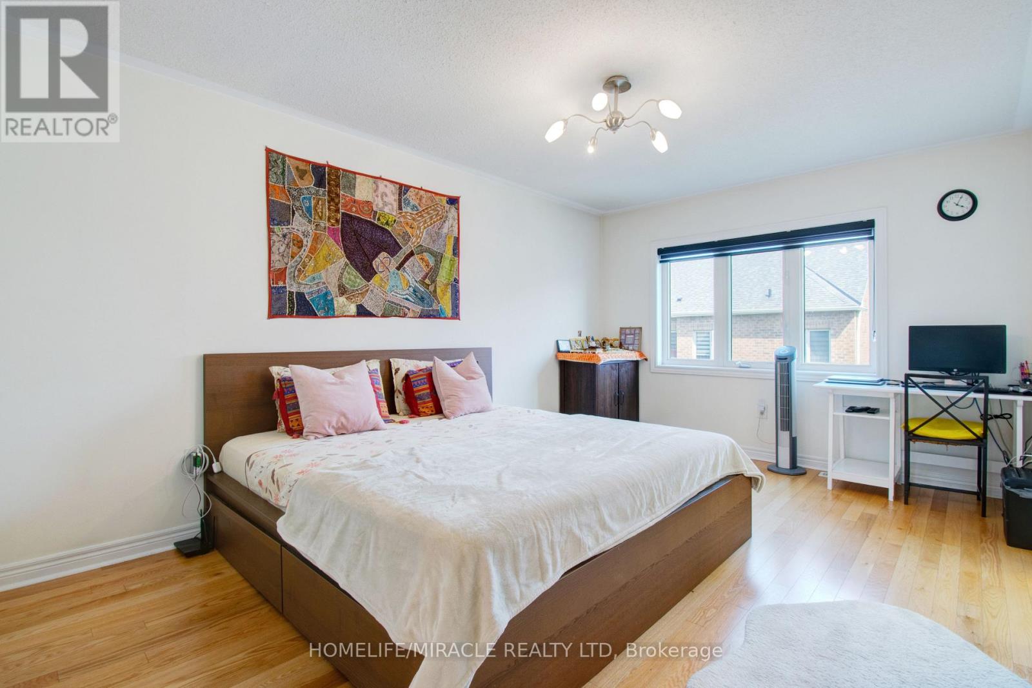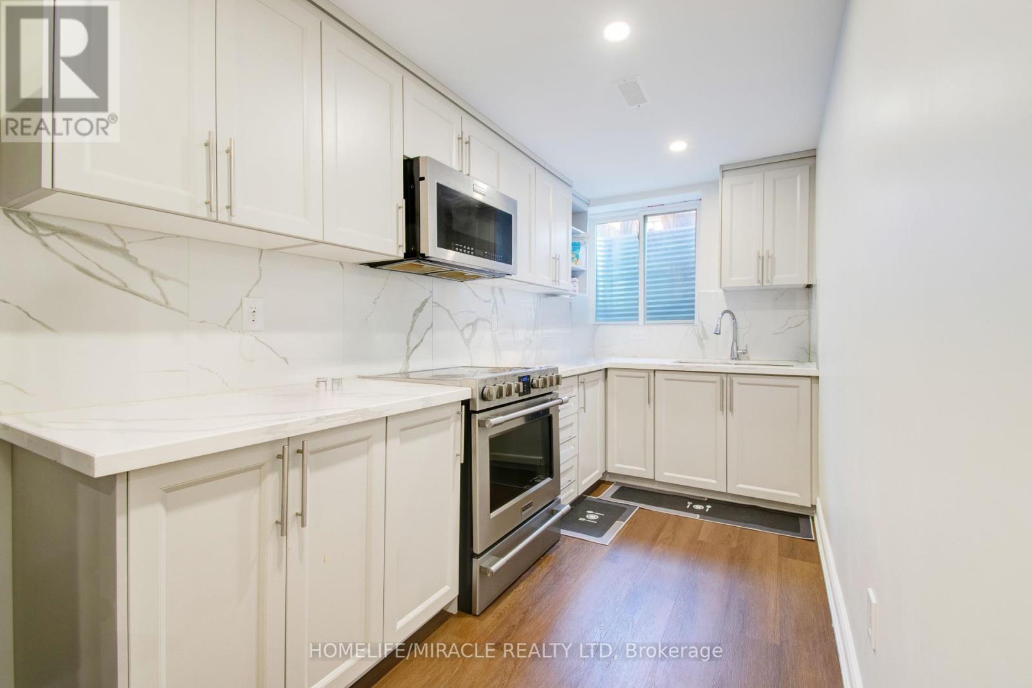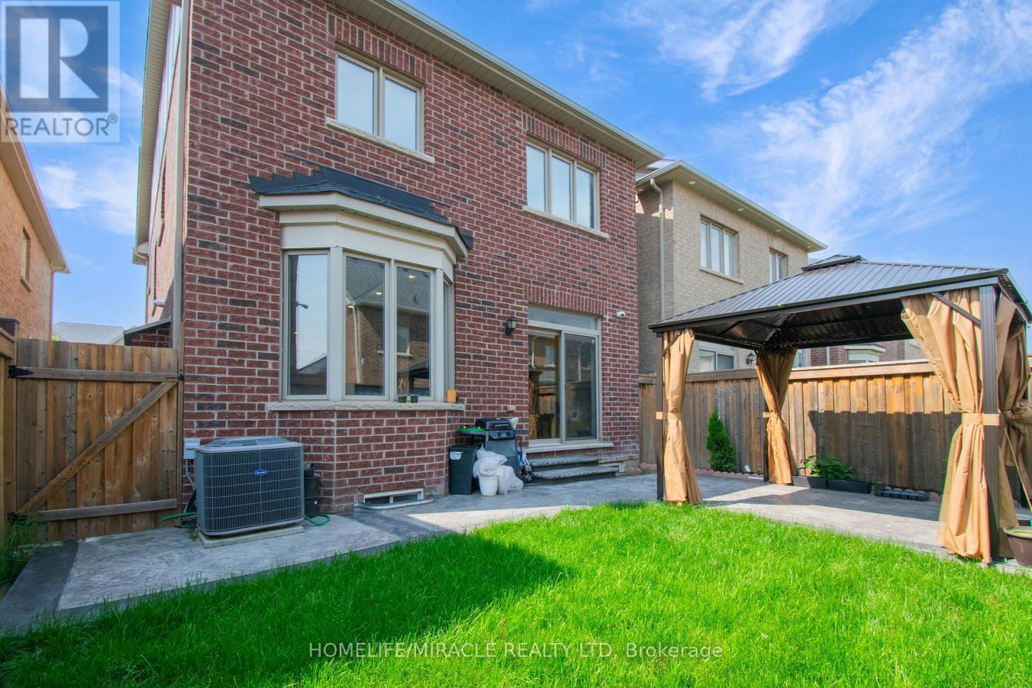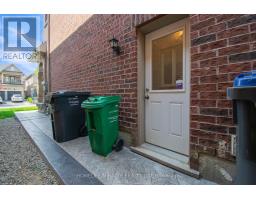13 Fann Drive Brampton, Ontario L7A 4L4
$1,149,000
Absolutely Stunning 4+1 Bedroom, 4 Bath Detached Home Loaded with Upgrades! Priced to Sell Immediately!! Welcome To This Beautifully Maintained And Upgraded Home Offers The Perfect Blend Of Style, Space And Income Potential. With A Premium Stone And Brick Elevation, Over 2,600 Sqft Of Total Living Space, This Home Features A Double Door Entry, Soaring 9 Ft Ceiling On The Main, Hard Wood Floor, Hardwood Staircase And Pot Lights Throughout. Enjoy A Spacious Open-Concept Layout With A Gas Fireplace And Built-In Speakers In The Great Room Perfect For Entertaining. The Designer Kitchen Is A Chef's Dream, Equipped With Brand-New Stainless Steel Appliances, Granite Countertops, A Stylish Backsplash, Plenty of Cabinetry For Storage And Functionality. Step Into Your Private Backyard Oasis Complete With A Gazebo, Wrap-Around Stained Concrete, And Extended Driveway Over $100K Spent In The Recent Upgrades! This Home Includes A Legal 1-Bedroom Basement Apartment, With A Separate Side Entrance, A Full Kitchen, Washroom And It's Own Private Laundry, Making It An Ideal Opportunity For Additional Rental Income Or Extended Family Living! Excellent Location Minutes to Mount Pleasant GO Station, Longo's, Banks, Creditview Sandalwood Park, Shopping And All The Essential Amenities!! Don't Miss This Incredible Opportunity To Own a Turn-Key Home In One Of Brampton's Most Desirable Neighborhoods! (id:50886)
Property Details
| MLS® Number | W12211436 |
| Property Type | Single Family |
| Community Name | Northwest Brampton |
| Amenities Near By | Park, Public Transit |
| Community Features | School Bus |
| Equipment Type | Water Heater - Gas |
| Features | Gazebo, In-law Suite |
| Parking Space Total | 4 |
| Rental Equipment Type | Water Heater - Gas |
Building
| Bathroom Total | 4 |
| Bedrooms Above Ground | 4 |
| Bedrooms Below Ground | 1 |
| Bedrooms Total | 5 |
| Appliances | Garage Door Opener Remote(s), Dishwasher, Microwave, Stove, Two Washers, Refrigerator |
| Basement Features | Apartment In Basement, Separate Entrance |
| Basement Type | N/a |
| Construction Style Attachment | Detached |
| Cooling Type | Central Air Conditioning |
| Exterior Finish | Brick, Stone |
| Fireplace Present | Yes |
| Fireplace Total | 1 |
| Flooring Type | Hardwood, Ceramic, Carpeted |
| Foundation Type | Concrete |
| Half Bath Total | 1 |
| Heating Fuel | Natural Gas |
| Heating Type | Forced Air |
| Stories Total | 2 |
| Size Interior | 1,500 - 2,000 Ft2 |
| Type | House |
| Utility Water | Municipal Water |
Parking
| Garage |
Land
| Acreage | No |
| Land Amenities | Park, Public Transit |
| Sewer | Sanitary Sewer |
| Size Depth | 90 Ft ,4 In |
| Size Frontage | 30 Ft ,1 In |
| Size Irregular | 30.1 X 90.4 Ft |
| Size Total Text | 30.1 X 90.4 Ft |
Rooms
| Level | Type | Length | Width | Dimensions |
|---|---|---|---|---|
| Main Level | Great Room | 6.4 m | 3.35 m | 6.4 m x 3.35 m |
| Main Level | Kitchen | 3.3 m | 3.14 m | 3.3 m x 3.14 m |
| Main Level | Eating Area | 3.05 m | 3.14 m | 3.05 m x 3.14 m |
| Upper Level | Primary Bedroom | 4.75 m | 3.35 m | 4.75 m x 3.35 m |
| Upper Level | Bedroom 2 | 3.78 m | 3.33 m | 3.78 m x 3.33 m |
| Upper Level | Bedroom 3 | 3.05 m | 3.3 m | 3.05 m x 3.3 m |
| Upper Level | Bedroom 4 | 2.75 m | 3.2 m | 2.75 m x 3.2 m |
Contact Us
Contact us for more information
Sushant Dhamija
Salesperson
(866) 530-7737
821 Bovaird Dr West #31
Brampton, Ontario L6X 0T9
(905) 455-5100
(905) 455-5110

