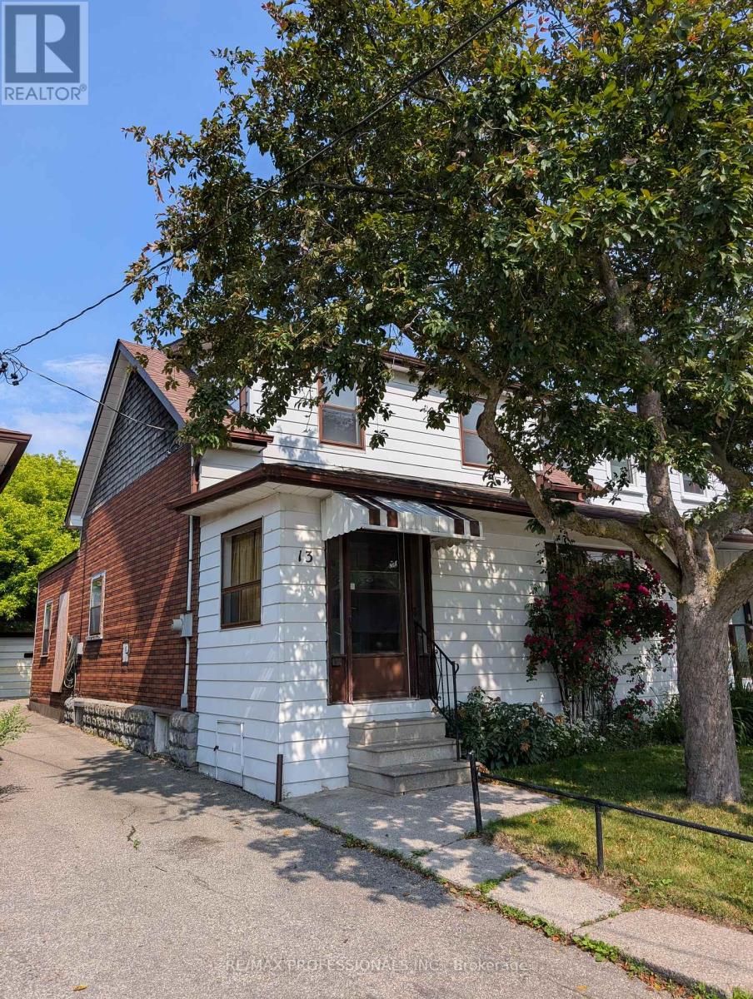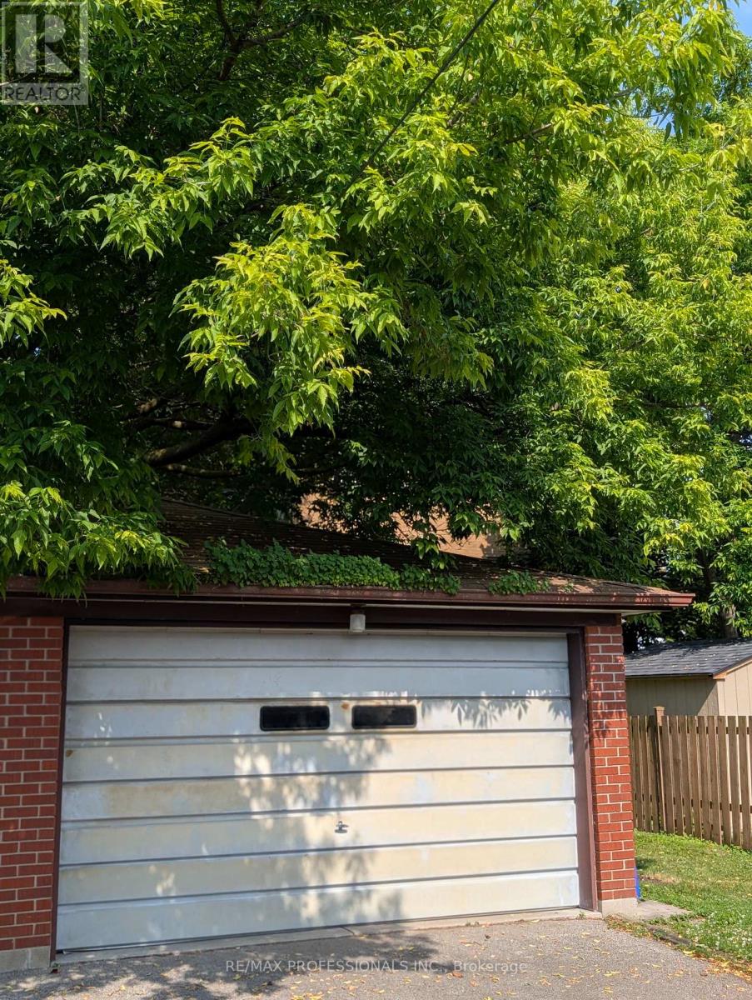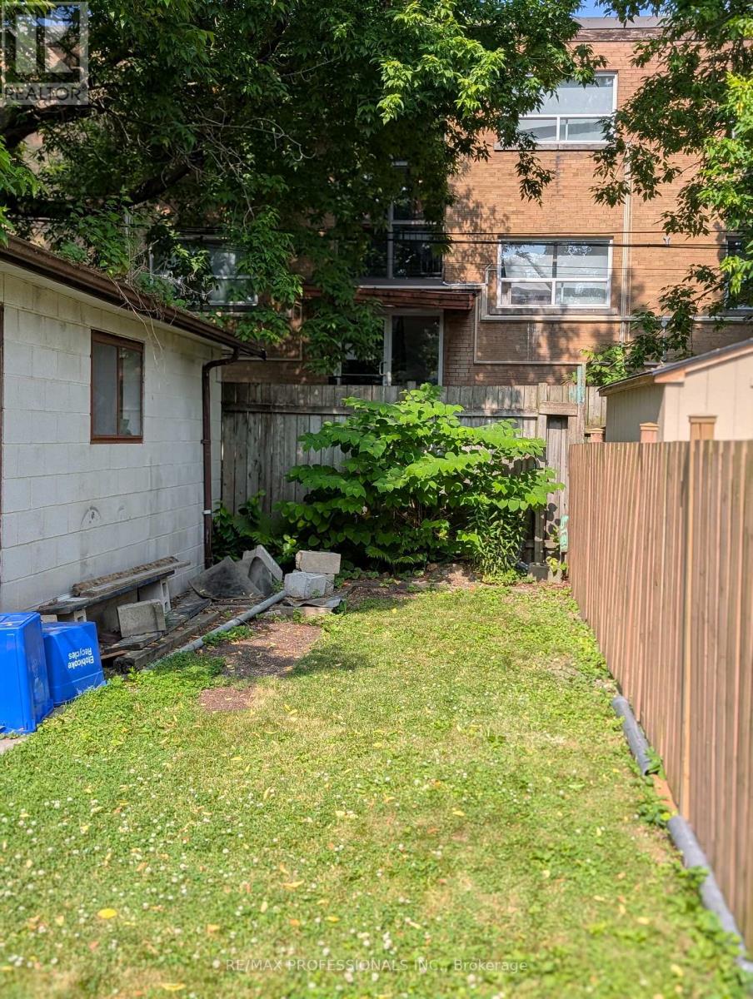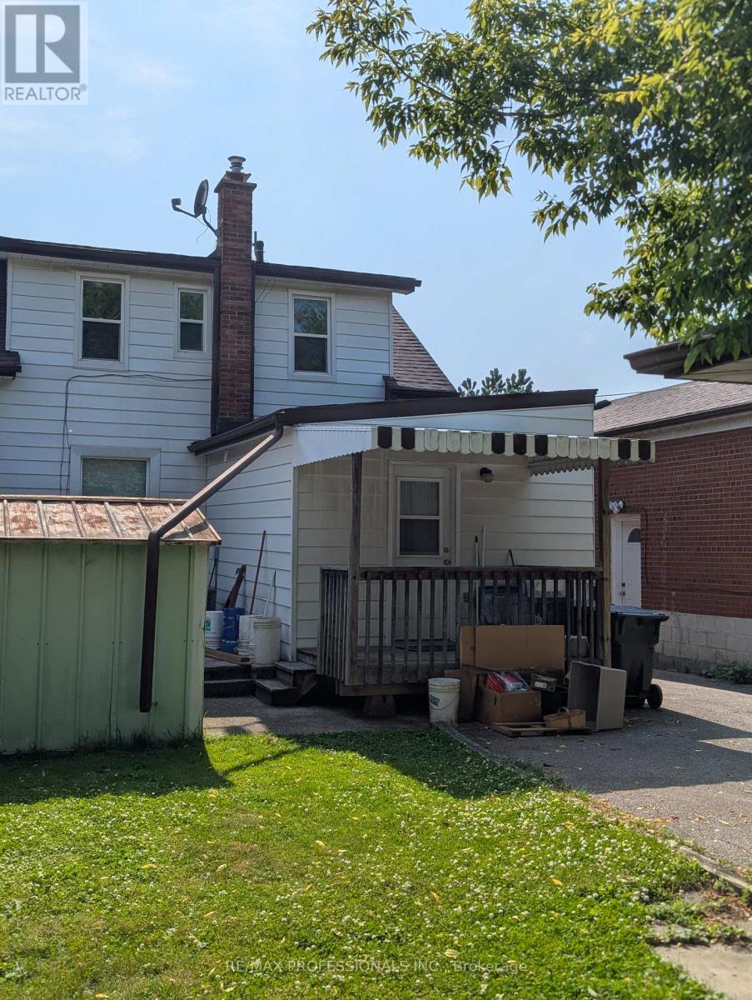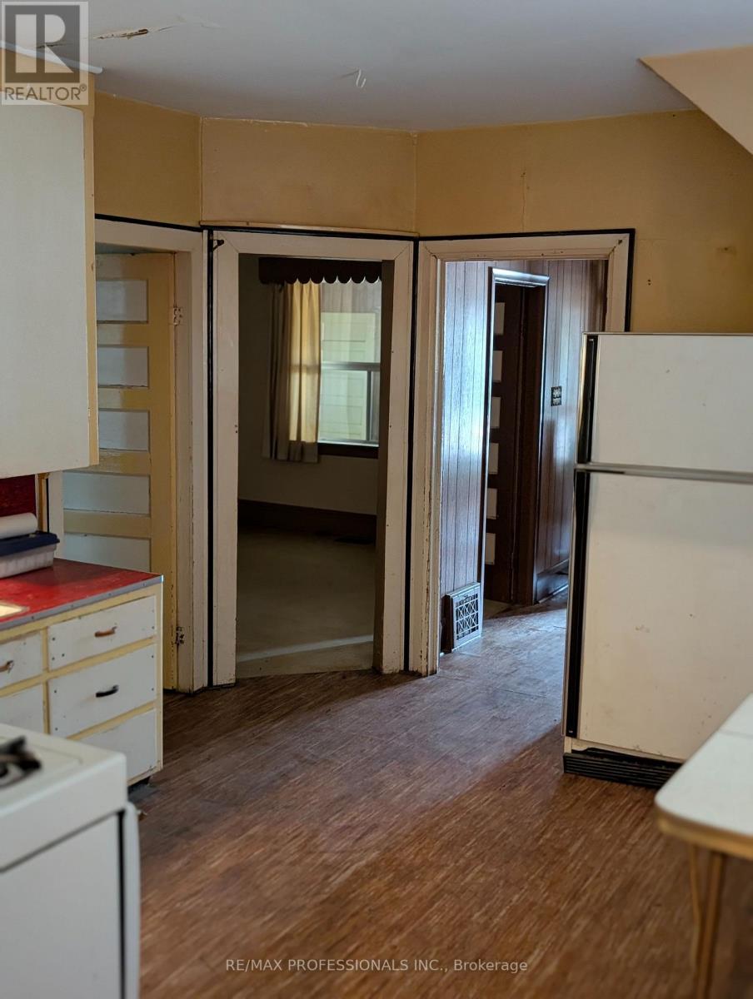13 Fifteenth Street Toronto, Ontario M8V 3J3
$749,000
Family Owned and Occupied since 1957, this deceptively spacious 4 Bedroom home is in need of full renovation and is being sold in 'as is' condition. Listed at only $749,000, it offers a great opportunity to create a wonderful Family Home in the vibrant, highly desirable Lakeshore Village. As it is just a short walk to Humber College, it is also a great opportunity for someone to create an income producing property. It comes with a 2 car garage, and private rear garden. Sellers and Listing Agents Give No Warranties Whatsoever. (id:50886)
Property Details
| MLS® Number | W12251911 |
| Property Type | Single Family |
| Community Name | New Toronto |
| Amenities Near By | Park, Public Transit, Schools |
| Parking Space Total | 3 |
Building
| Bathroom Total | 3 |
| Bedrooms Above Ground | 4 |
| Bedrooms Total | 4 |
| Appliances | Water Heater |
| Basement Development | Unfinished |
| Basement Type | N/a (unfinished) |
| Construction Style Attachment | Semi-detached |
| Cooling Type | Central Air Conditioning |
| Exterior Finish | Aluminum Siding |
| Foundation Type | Concrete |
| Half Bath Total | 1 |
| Heating Fuel | Natural Gas |
| Heating Type | Forced Air |
| Stories Total | 2 |
| Size Interior | 1,500 - 2,000 Ft2 |
| Type | House |
| Utility Water | Municipal Water |
Parking
| Detached Garage | |
| Garage |
Land
| Acreage | No |
| Land Amenities | Park, Public Transit, Schools |
| Sewer | Sanitary Sewer |
| Size Depth | 102 Ft ,7 In |
| Size Frontage | 26 Ft ,7 In |
| Size Irregular | 26.6 X 102.6 Ft |
| Size Total Text | 26.6 X 102.6 Ft |
| Surface Water | Lake/pond |
Rooms
| Level | Type | Length | Width | Dimensions |
|---|---|---|---|---|
| Second Level | Bedroom 4 | 2.91 m | 2.66 m | 2.91 m x 2.66 m |
| Second Level | Primary Bedroom | 4.71 m | 2.83 m | 4.71 m x 2.83 m |
| Second Level | Bedroom 2 | 3.4 m | 2.57 m | 3.4 m x 2.57 m |
| Second Level | Bedroom 3 | 3.15 m | 2.6 m | 3.15 m x 2.6 m |
| Main Level | Foyer | 2.77 m | 2.51 m | 2.77 m x 2.51 m |
| Main Level | Living Room | 4.29 m | 3.24 m | 4.29 m x 3.24 m |
| Main Level | Dining Room | 3.49 m | 3.35 m | 3.49 m x 3.35 m |
| Main Level | Kitchen | 4.06 m | 3.71 m | 4.06 m x 3.71 m |
| Main Level | Family Room | 3.59 m | 2.38 m | 3.59 m x 2.38 m |
https://www.realtor.ca/real-estate/28535411/13-fifteenth-street-toronto-new-toronto-new-toronto
Contact Us
Contact us for more information
Philip Wynne
Broker
www.philipwynne.com/
4242 Dundas St W Unit 9
Toronto, Ontario M8X 1Y6
(416) 236-1241
(416) 231-0563

