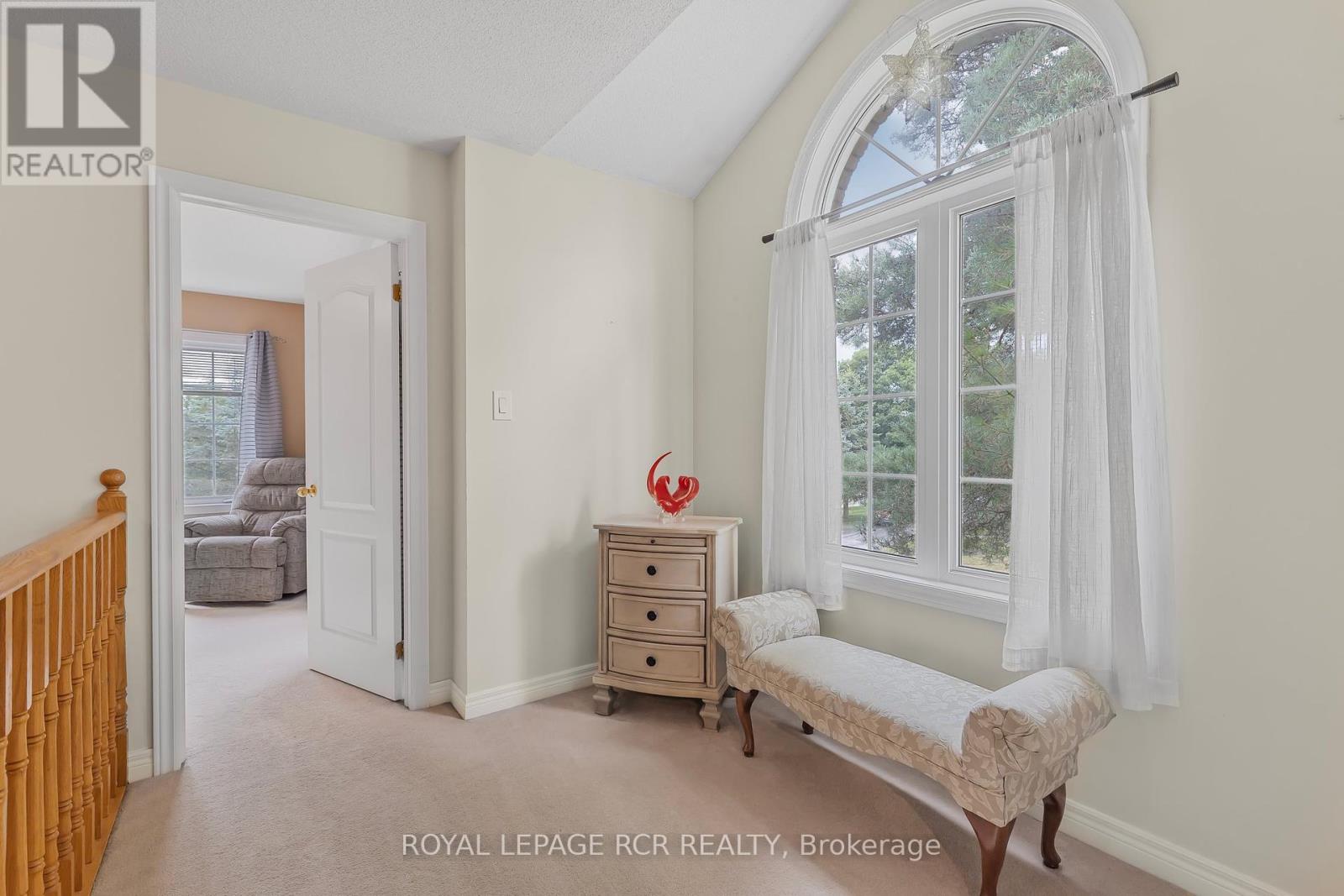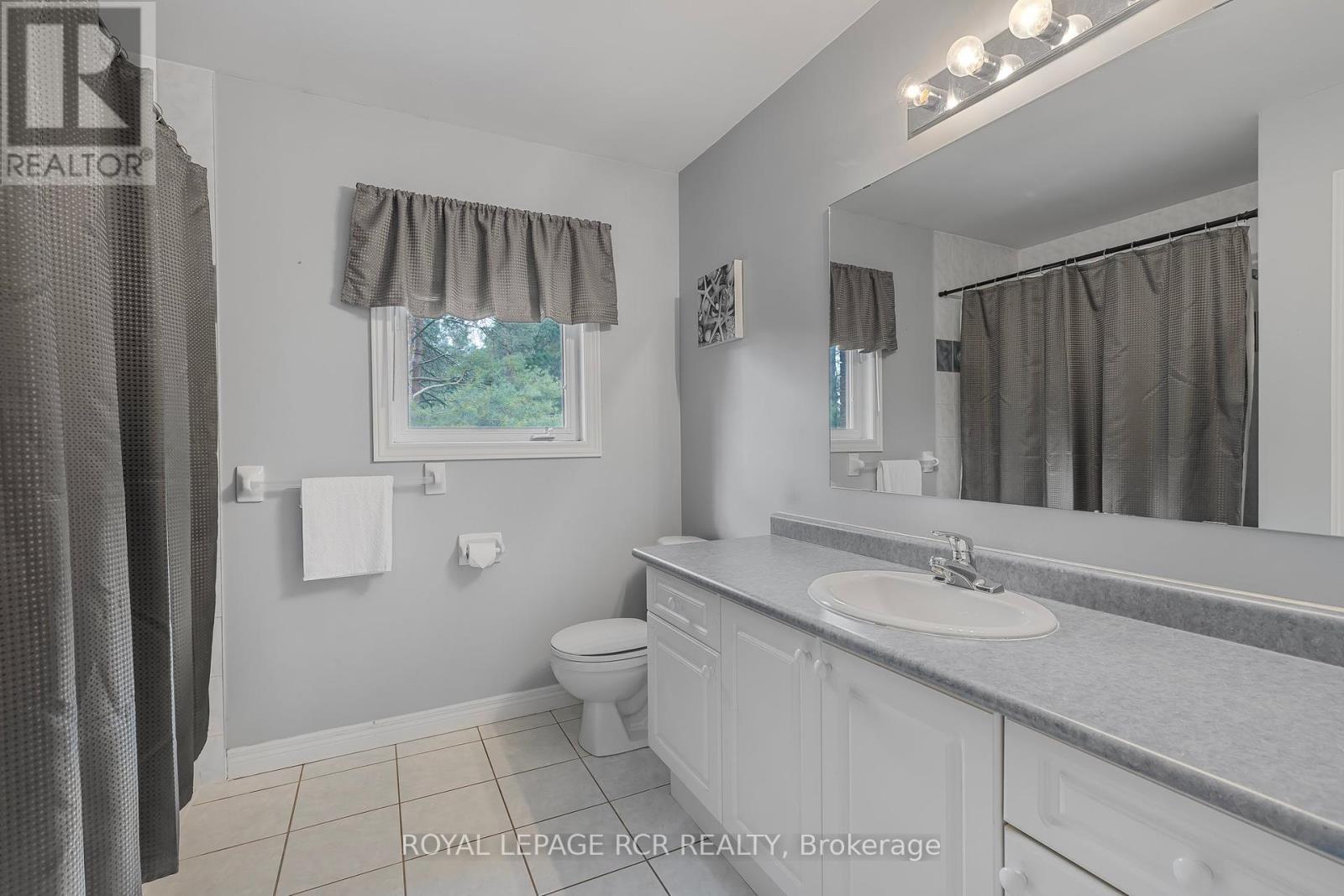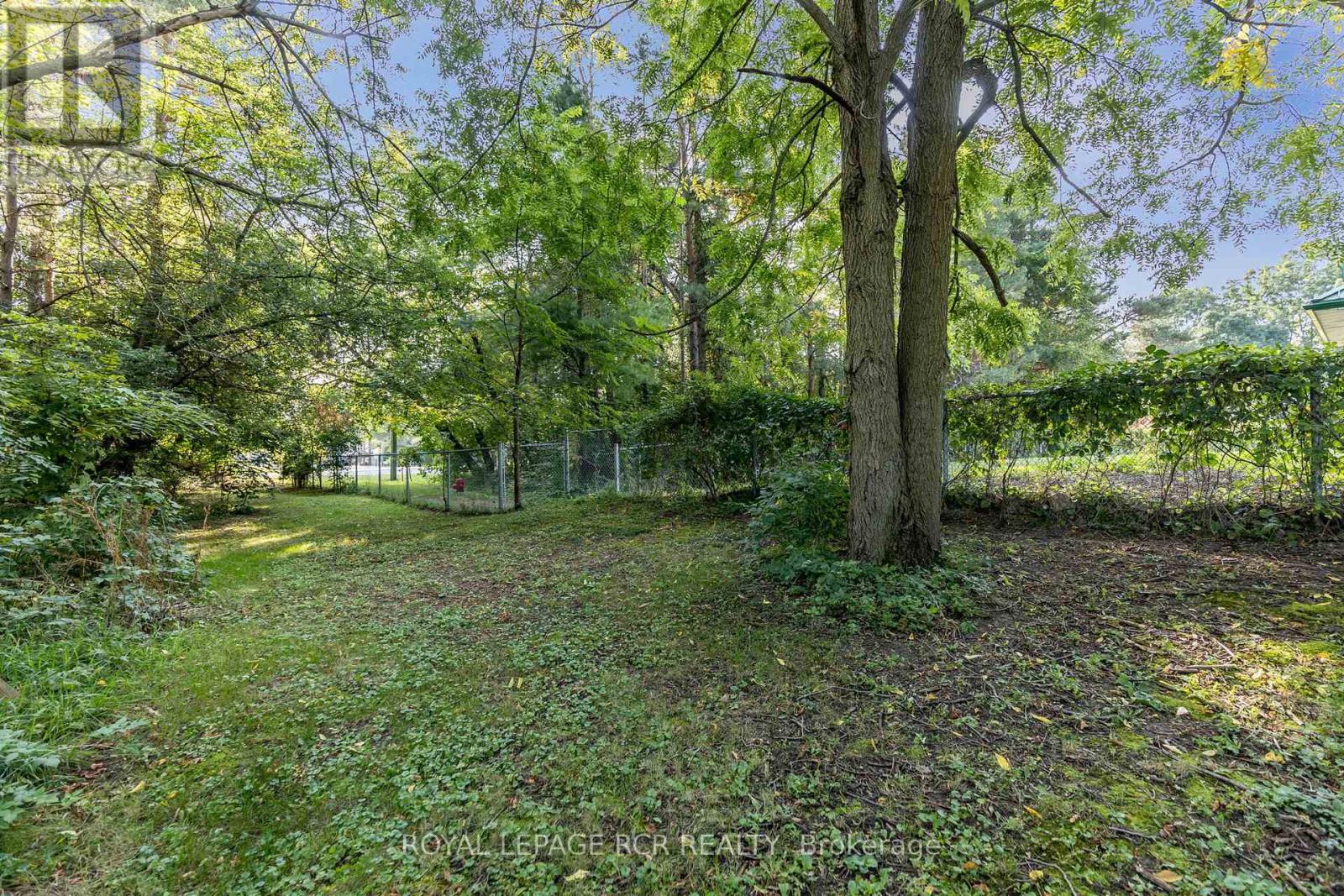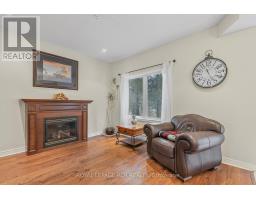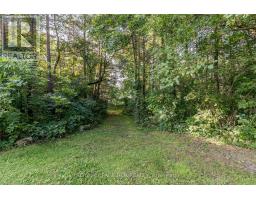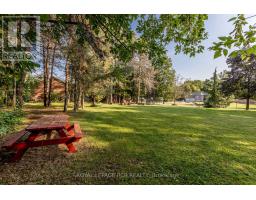13 Fisher Drive Adjala-Tosorontio (Everett), Ontario L0M 1J0
$1,199,999
Welcome to your dream home! This exceptional two-storey residence offers the perfect blend of elegance, comfort and practicality. Nestled on a spacious mature treed corner lot in a prestigious subdivision, this property is ideal for those seeking a serene environment in a family friendly town. This home is the perfect place to raise your family with 3+1 bedrooms, 2.5 bathrooms, mn floor laundry, fully finished bsmt, oversized two car garage with loft and a 2 tiered deck, set on a generous sized corner lot with perennial gardens. The property is surrounded by mature trees that offer both beauty and privacy. The fully fenced yard is perfect for children and pets to play safely and the spacious outdoor area is ideal for gatherings, gardening or simply relaxing. Walking distance to park. Don't miss this home ! **** EXTRAS **** Rough in for security at front doors, rough in for central vac, electrical in place for hot hot tub at back of house (id:50886)
Property Details
| MLS® Number | N9349160 |
| Property Type | Single Family |
| Community Name | Everett |
| AmenitiesNearBy | Schools |
| CommunityFeatures | School Bus |
| EquipmentType | Water Heater |
| Features | Wooded Area, Irregular Lot Size |
| ParkingSpaceTotal | 6 |
| RentalEquipmentType | Water Heater |
Building
| BathroomTotal | 3 |
| BedroomsAboveGround | 3 |
| BedroomsBelowGround | 1 |
| BedroomsTotal | 4 |
| Appliances | Dishwasher, Dryer, Garage Door Opener, Refrigerator, Stove, Washer, Window Coverings |
| BasementDevelopment | Finished |
| BasementType | N/a (finished) |
| ConstructionStyleAttachment | Detached |
| CoolingType | Central Air Conditioning |
| ExteriorFinish | Brick |
| FireplacePresent | Yes |
| FlooringType | Ceramic, Laminate, Hardwood, Carpeted |
| FoundationType | Block |
| HalfBathTotal | 1 |
| HeatingFuel | Natural Gas |
| HeatingType | Forced Air |
| StoriesTotal | 2 |
| Type | House |
| UtilityWater | Municipal Water |
Parking
| Attached Garage |
Land
| Acreage | No |
| FenceType | Fenced Yard |
| LandAmenities | Schools |
| Sewer | Septic System |
| SizeDepth | 250 Ft ,3 In |
| SizeFrontage | 123 Ft ,7 In |
| SizeIrregular | 123.59 X 250.33 Ft ; 222.37x123.64x250.43x46.95x5.02x82.39 |
| SizeTotalText | 123.59 X 250.33 Ft ; 222.37x123.64x250.43x46.95x5.02x82.39 |
Rooms
| Level | Type | Length | Width | Dimensions |
|---|---|---|---|---|
| Second Level | Primary Bedroom | 3.66 m | 4.66 m | 3.66 m x 4.66 m |
| Second Level | Bedroom 2 | 3.6 m | 4.25 m | 3.6 m x 4.25 m |
| Second Level | Bedroom 3 | 3.6 m | 3.72 m | 3.6 m x 3.72 m |
| Basement | Bedroom 4 | 3.13 m | 4.01 m | 3.13 m x 4.01 m |
| Basement | Family Room | 7.06 m | 4 m | 7.06 m x 4 m |
| Basement | Recreational, Games Room | 10.39 m | 4.87 m | 10.39 m x 4.87 m |
| Main Level | Kitchen | 3.77 m | 3.73 m | 3.77 m x 3.73 m |
| Main Level | Dining Room | 3.12 m | 4.7 m | 3.12 m x 4.7 m |
| Main Level | Living Room | 8.13 m | 3.92 m | 8.13 m x 3.92 m |
| Main Level | Office | 3.66 m | 4.34 m | 3.66 m x 4.34 m |
Utilities
| Cable | Available |
https://www.realtor.ca/real-estate/27413866/13-fisher-drive-adjala-tosorontio-everett-everett
Interested?
Contact us for more information
Marsha D. Harrison
Broker
7 Victoria St. West, Po Box 759
Alliston, Ontario L9R 1V9



















