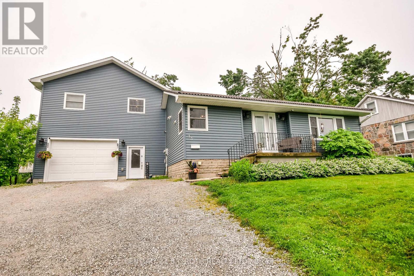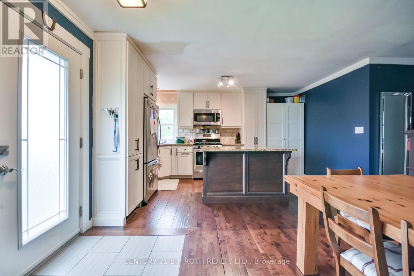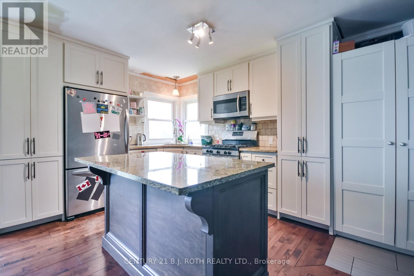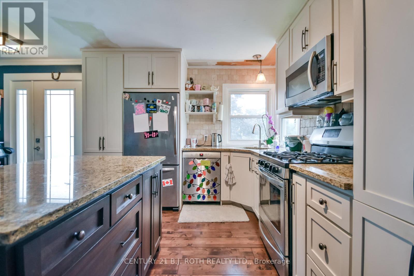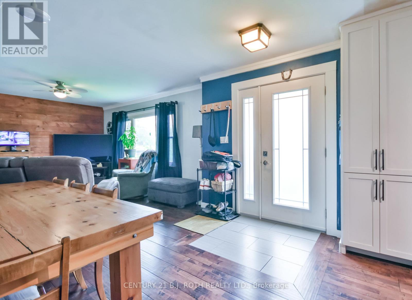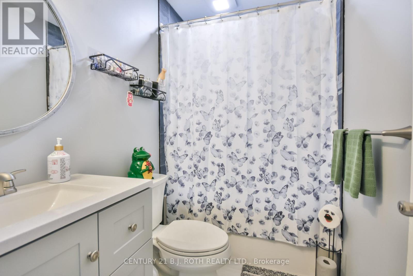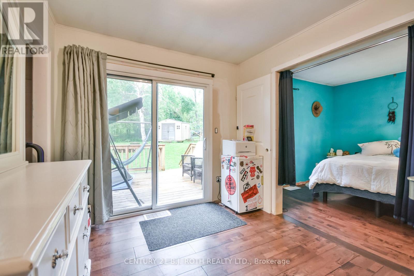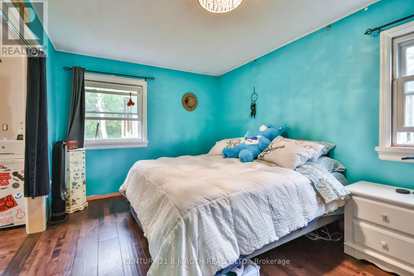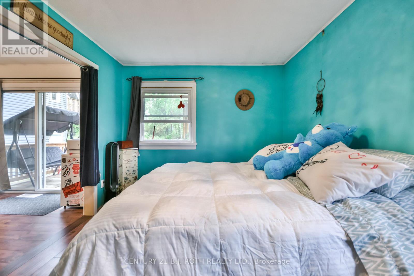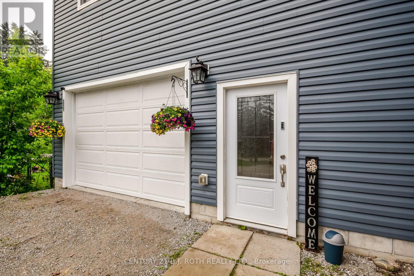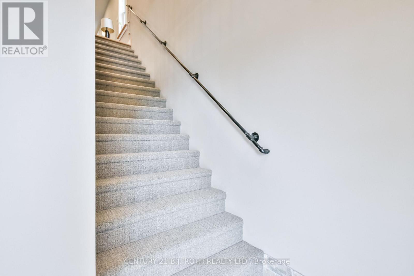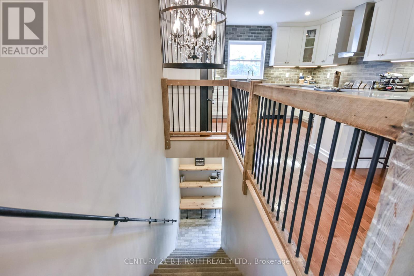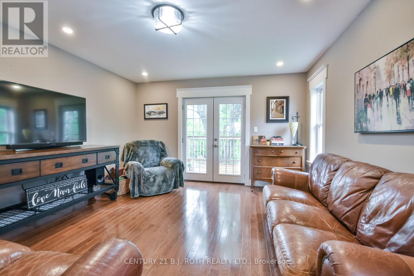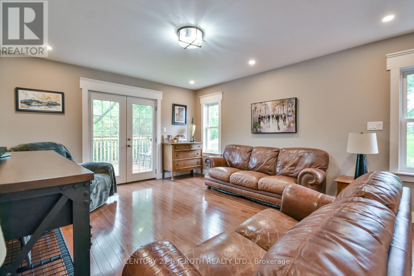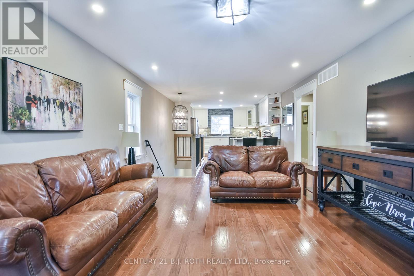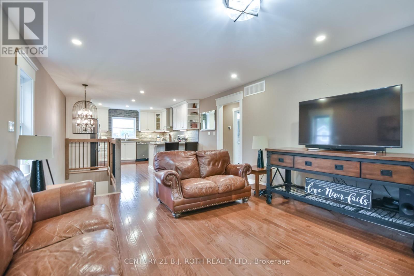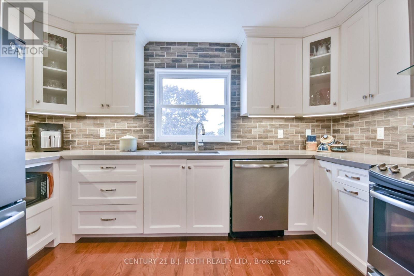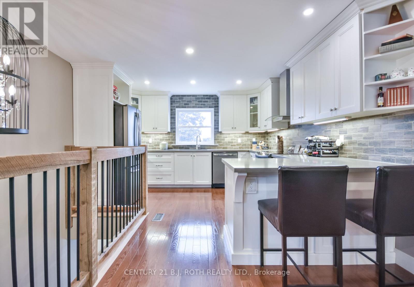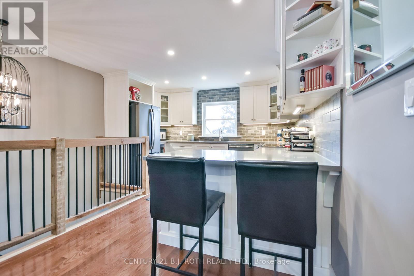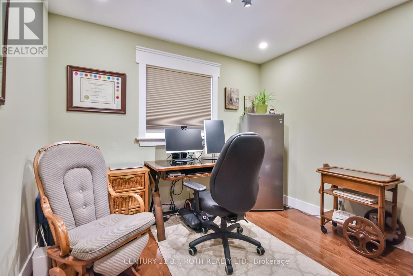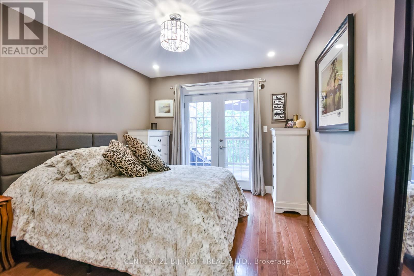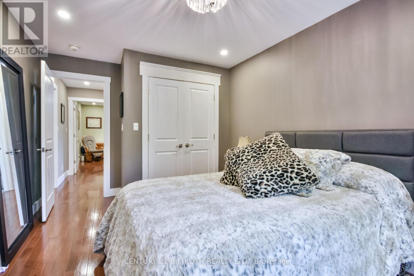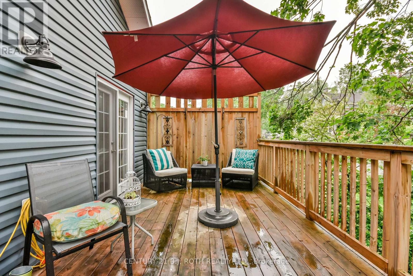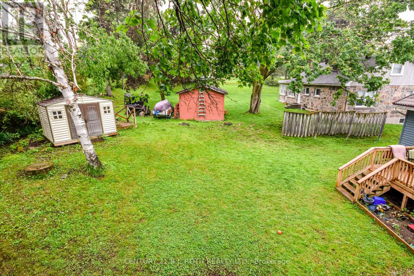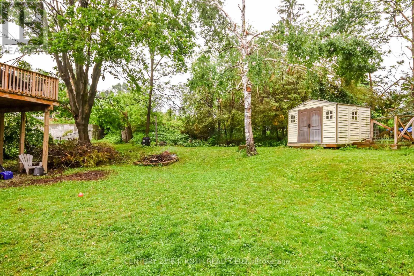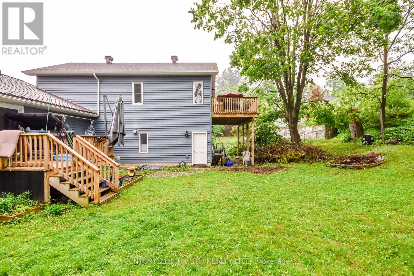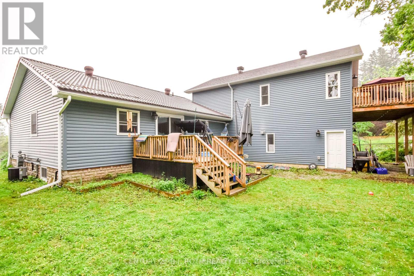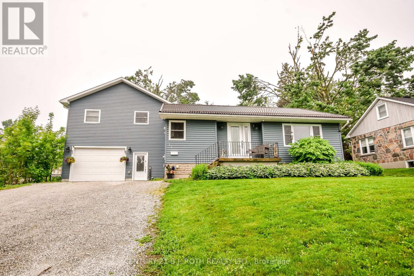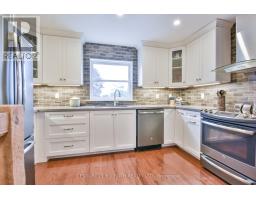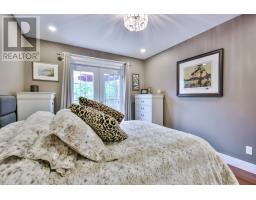13 Fitton Heights Orillia, Ontario L3V 4M7
$849,900
Home/Legal Duplex Ideal for Investors or Multi-Generational Living. Welcome to this well-maintained home/legal duplex, perfectly situated in a quiet, family-friendly neighborhood with a single entrance and exit offering both privacy and a strong sense of community. Whether you're an investor seeking solid rental income, a homeowner looking for a mortgage helper, or need space for extended family, this versatile property checks all the boxes. Main Home Highlights: Spacious 3-bedroom layout (currently 2 bedrooms opened into one, easily converted back)Bright, open-concept kitchen and living room. Large eat-in kitchen with walkout to a private deck and partially fenced backyard great for entertaining or relaxing. Full basement with recreation room offering excellent storage or future living space potential. Second Unit (Approx. 7 Years Old): Beautiful 925 sq ft, 2-bedroom apartment. Open-concept kitchen and living area with modern finishes. Private walkout to a large second-floor deck perfect for outdoor enjoyment. Separate heating and hydro for each unit and a single water line that services both units ensures easy management. Additional Features: Oversized garage with overhead door and man door walkout to backyard ideal for storage, hobbies, or workshop use. Located in a low-traffic, quiet subdivision with a welcoming, community-oriented feel. Endless Possibilities: Live in one unit and generate income from the other. Ideal for multi-generational families needing space and privacy. A smart, long-term investment property in a desirable location. Don't miss this rare opportunity to own a versatile, income-generating property in a serene and sought-after neighborhood. (id:50886)
Property Details
| MLS® Number | S12215935 |
| Property Type | Single Family |
| Community Name | Orillia |
| Amenities Near By | Schools, Public Transit |
| Features | Rolling, Sump Pump |
| Parking Space Total | 10 |
| Structure | Shed |
Building
| Bathroom Total | 3 |
| Bedrooms Above Ground | 5 |
| Bedrooms Total | 5 |
| Age | 51 To 99 Years |
| Appliances | Garage Door Opener Remote(s), Water Softener, Dishwasher, Dryer, Stove, Washer, Window Coverings, Refrigerator |
| Basement Development | Partially Finished |
| Basement Type | Full (partially Finished) |
| Construction Style Attachment | Detached |
| Cooling Type | Central Air Conditioning |
| Exterior Finish | Vinyl Siding |
| Foundation Type | Block |
| Half Bath Total | 1 |
| Heating Fuel | Natural Gas |
| Heating Type | Forced Air |
| Stories Total | 2 |
| Size Interior | 2,000 - 2,500 Ft2 |
| Type | House |
| Utility Water | Municipal Water |
Parking
| Attached Garage | |
| Garage |
Land
| Acreage | No |
| Land Amenities | Schools, Public Transit |
| Sewer | Sanitary Sewer |
| Size Depth | 176 Ft ,2 In |
| Size Frontage | 74 Ft ,6 In |
| Size Irregular | 74.5 X 176.2 Ft ; 176.13x74.45x176.22x74.45 |
| Size Total Text | 74.5 X 176.2 Ft ; 176.13x74.45x176.22x74.45 |
| Zoning Description | R1 |
Rooms
| Level | Type | Length | Width | Dimensions |
|---|---|---|---|---|
| Second Level | Living Room | 7 m | 4 m | 7 m x 4 m |
| Second Level | Kitchen | 3.6 m | 4 m | 3.6 m x 4 m |
| Second Level | Bedroom | 4.47 m | 3.1 m | 4.47 m x 3.1 m |
| Second Level | Bedroom 2 | 3.64 m | 3.1 m | 3.64 m x 3.1 m |
| Basement | Recreational, Games Room | 8.12 m | 3.22 m | 8.12 m x 3.22 m |
| Main Level | Living Room | 6.83 m | 3.51 m | 6.83 m x 3.51 m |
| Main Level | Kitchen | 4.47 m | 3.28 m | 4.47 m x 3.28 m |
| Main Level | Bedroom | 4.5 m | 3 m | 4.5 m x 3 m |
| Main Level | Bedroom 2 | 3.1 m | 2.63 m | 3.1 m x 2.63 m |
| Main Level | Bedroom 3 | 3.5 m | 2.7 m | 3.5 m x 2.7 m |
https://www.realtor.ca/real-estate/28458925/13-fitton-heights-orillia-orillia
Contact Us
Contact us for more information
Steve Arsenault
Salesperson
355 Bayfield Street, Unit 5, 106299 & 100088
Barrie, Ontario L4M 3C3
(705) 721-9111
(705) 721-9182
bjrothrealty.c21.ca/

