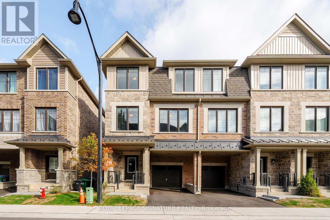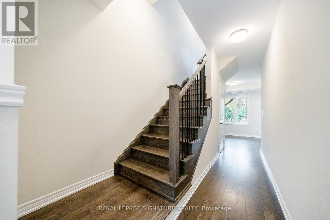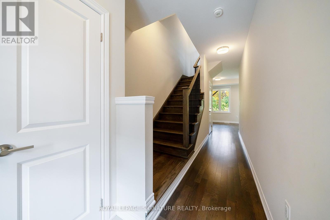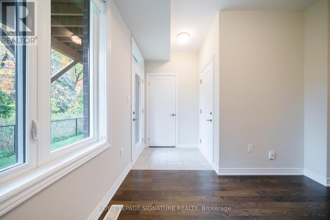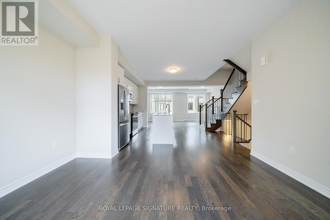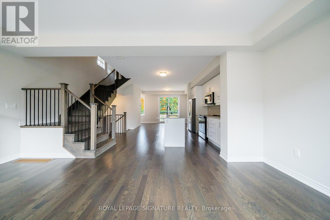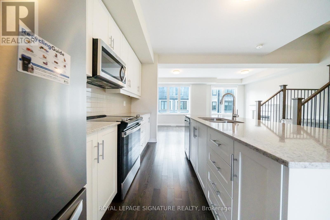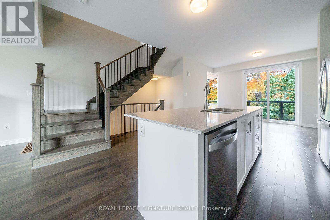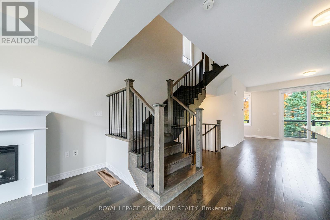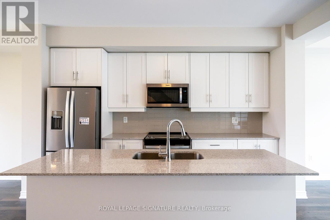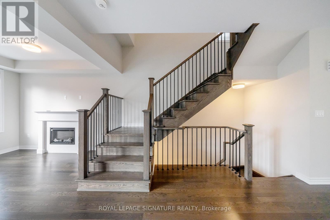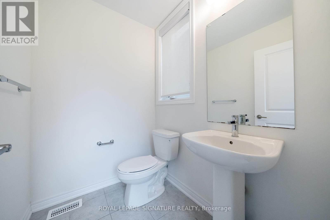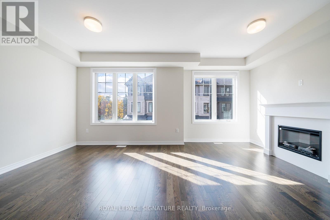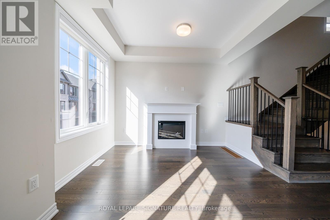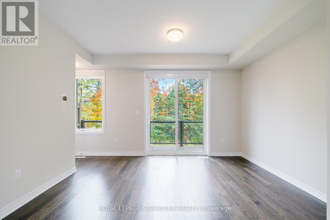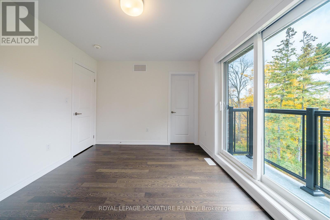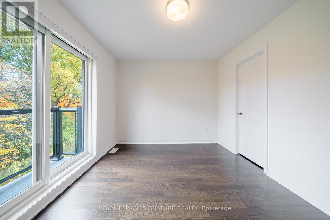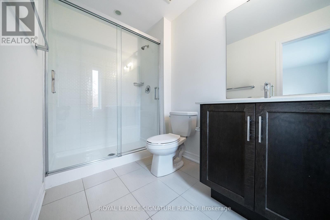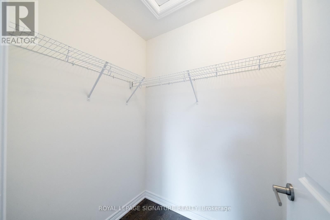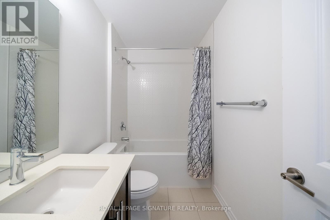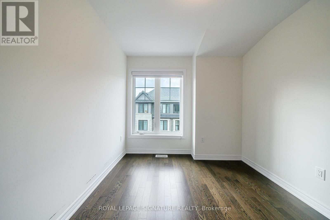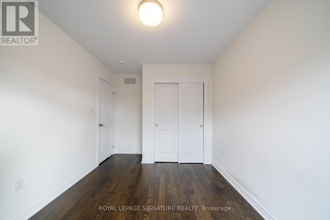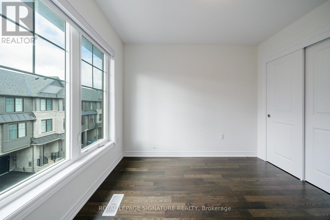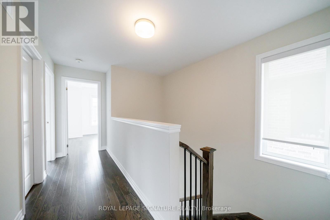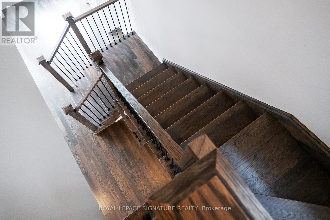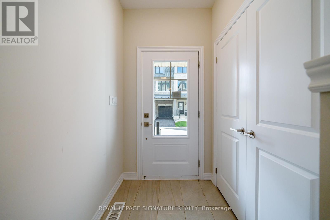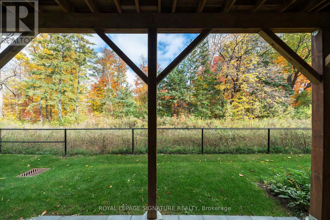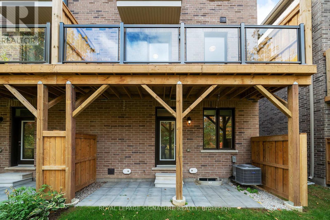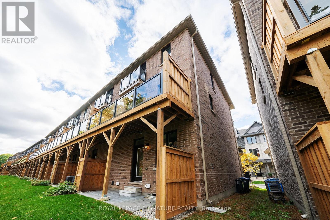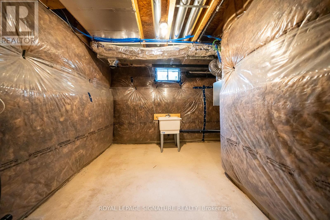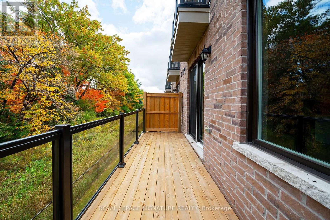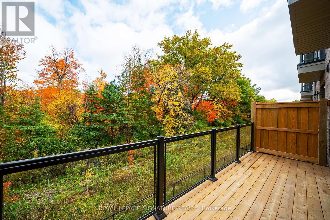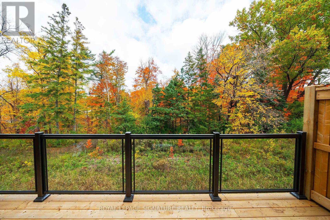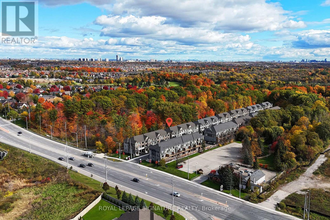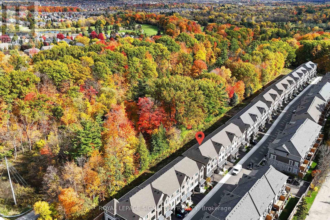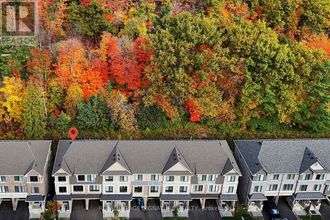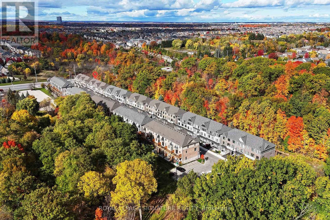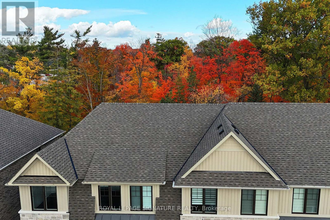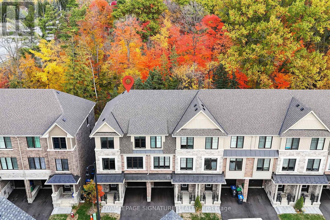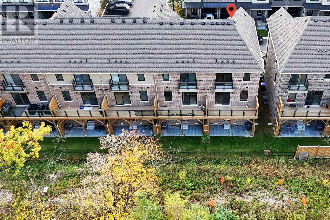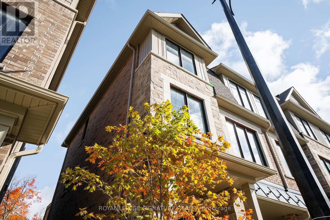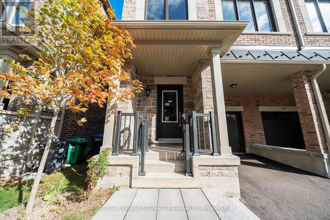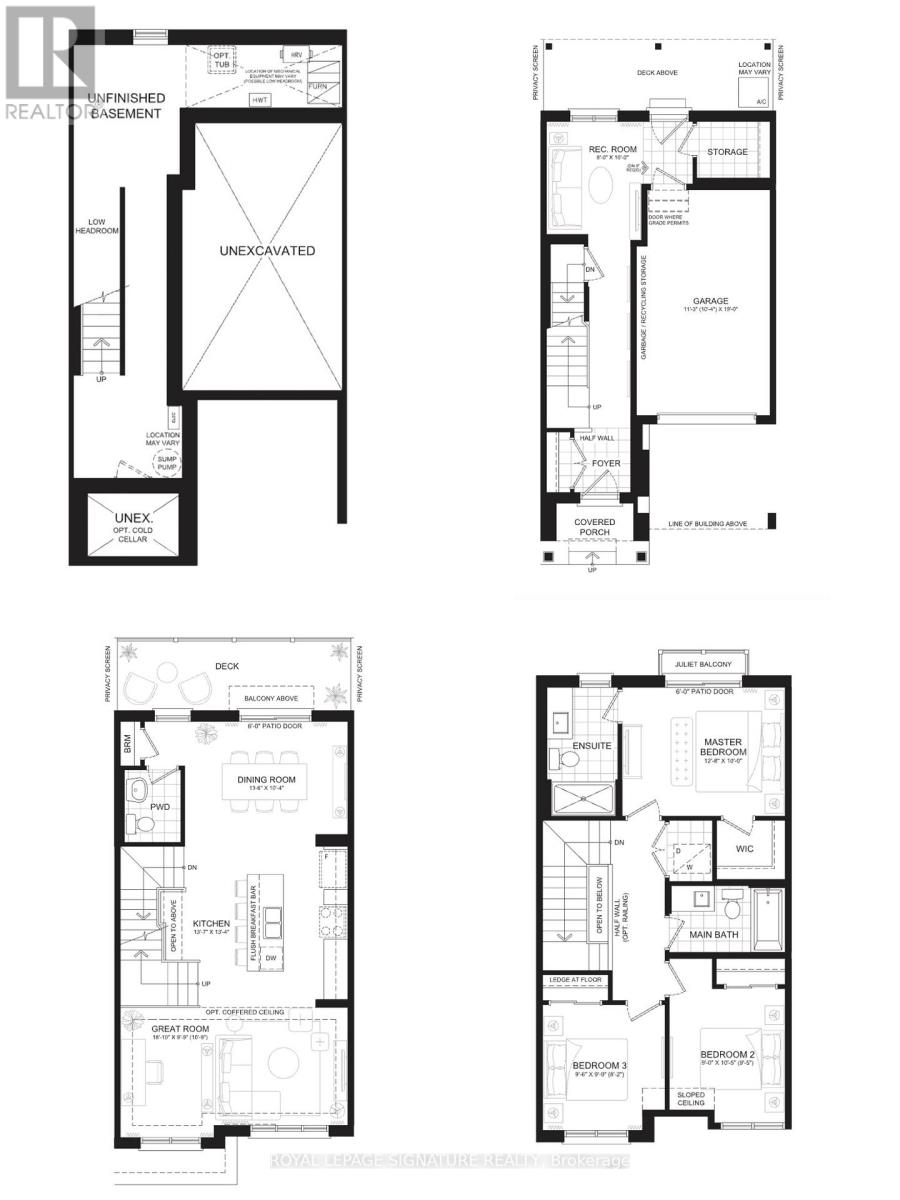13 Folcroft Street Brampton, Ontario L6Y 0B6
$899,900Maintenance, Parcel of Tied Land
$141.98 Monthly
Maintenance, Parcel of Tied Land
$141.98 MonthlyFind your perfect home on Folcroft St-a spacious and inviting townhouse located in one of Brampton's most sought-after family-friendly neighborhoods. This lovely property offers 3 bedrooms and 3 bathrooms, with a bright open-concept living and dining space, a sleek modern kitchen with stainless steel appliances, and a cozy breakfast area. Upstairs, you'll find generously sized bedrooms filled with natural light and ample closet storage. Situated close to schools, parks, shopping, and public transit, this home ensures easy access to all essentials. Perfect for families or professionals seeking both comfort and convenience! (id:50886)
Property Details
| MLS® Number | W12486150 |
| Property Type | Single Family |
| Community Name | Brampton West |
| Features | Ravine |
| Parking Space Total | 2 |
Building
| Bathroom Total | 3 |
| Bedrooms Above Ground | 3 |
| Bedrooms Total | 3 |
| Age | New Building |
| Basement Development | Unfinished |
| Basement Type | N/a (unfinished) |
| Construction Style Attachment | Attached |
| Cooling Type | Central Air Conditioning |
| Exterior Finish | Brick, Stone |
| Fireplace Present | Yes |
| Foundation Type | Poured Concrete |
| Half Bath Total | 1 |
| Heating Fuel | Natural Gas |
| Heating Type | Forced Air |
| Stories Total | 3 |
| Size Interior | 1,500 - 2,000 Ft2 |
| Type | Row / Townhouse |
| Utility Water | Municipal Water |
Parking
| Garage |
Land
| Acreage | No |
| Sewer | Sanitary Sewer |
| Size Depth | 62 Ft ,9 In |
| Size Frontage | 24 Ft ,4 In |
| Size Irregular | 24.4 X 62.8 Ft |
| Size Total Text | 24.4 X 62.8 Ft |
Rooms
| Level | Type | Length | Width | Dimensions |
|---|---|---|---|---|
| Second Level | Kitchen | 13.58 m | 13.91 m | 13.58 m x 13.91 m |
| Second Level | Living Room | 18.83 m | 9.74 m | 18.83 m x 9.74 m |
| Second Level | Dining Room | 13.48 m | 10.33 m | 13.48 m x 10.33 m |
| Third Level | Primary Bedroom | 12.66 m | 10.76 m | 12.66 m x 10.76 m |
| Third Level | Bedroom | 8.99 m | 10.4 m | 8.99 m x 10.4 m |
| Third Level | Bedroom | 9.51 m | 9.74 m | 9.51 m x 9.74 m |
| Main Level | Recreational, Games Room | 10.01 m | 8.01 m | 10.01 m x 8.01 m |
https://www.realtor.ca/real-estate/29040893/13-folcroft-street-brampton-brampton-west-brampton-west
Contact Us
Contact us for more information
Norman Xu
Broker
www.normanxu.com/
www.facebook.com/nuo.n.xu
www.linkedin.com/in/norman-xu-cfa-frm-a540921a/
8 Sampson Mews Suite 201 The Shops At Don Mills
Toronto, Ontario M3C 0H5
(416) 443-0300
(416) 443-8619
Cloud Fan
Broker
8 Sampson Mews Suite 201 The Shops At Don Mills
Toronto, Ontario M3C 0H5
(416) 443-0300
(416) 443-8619

