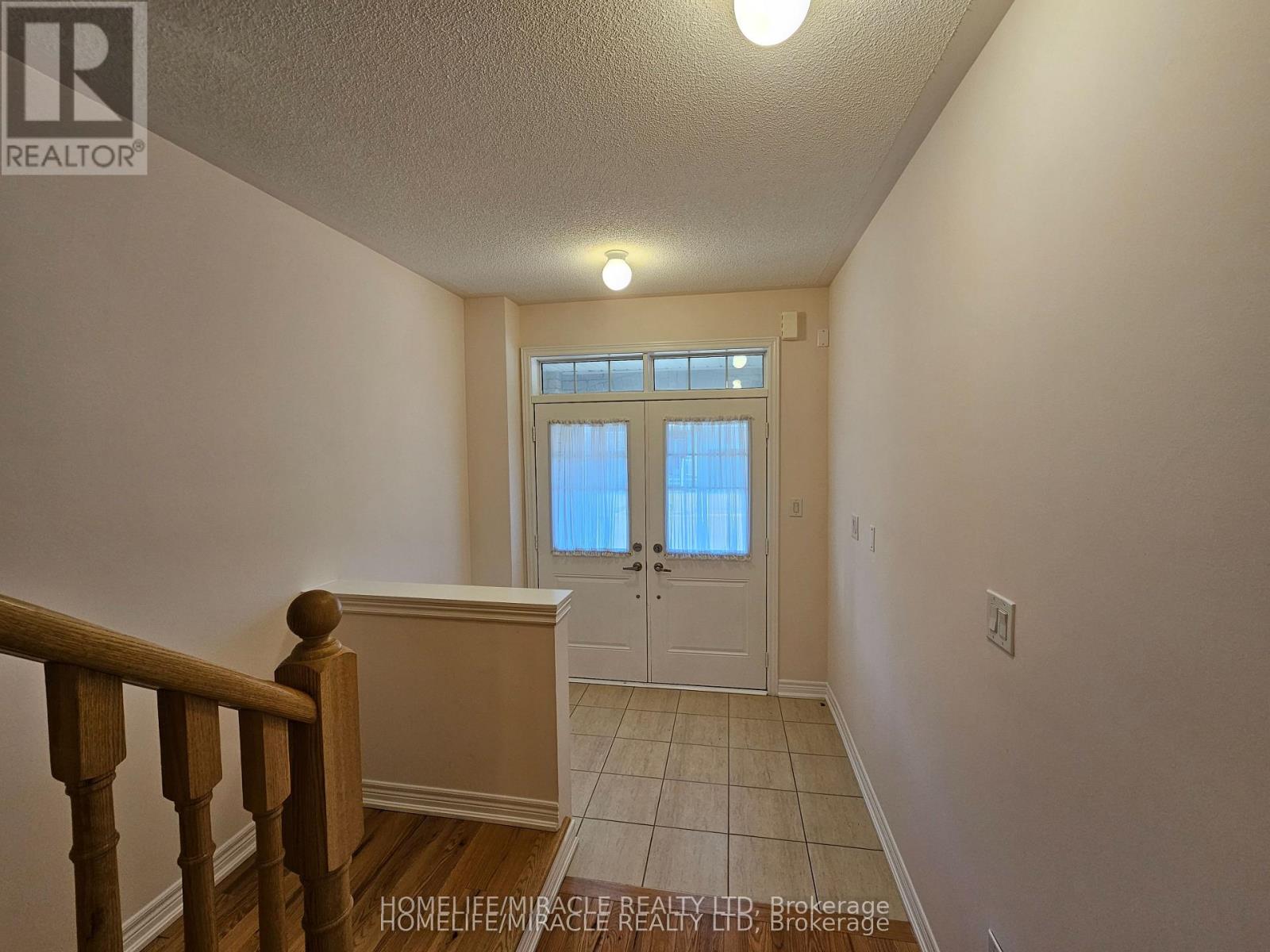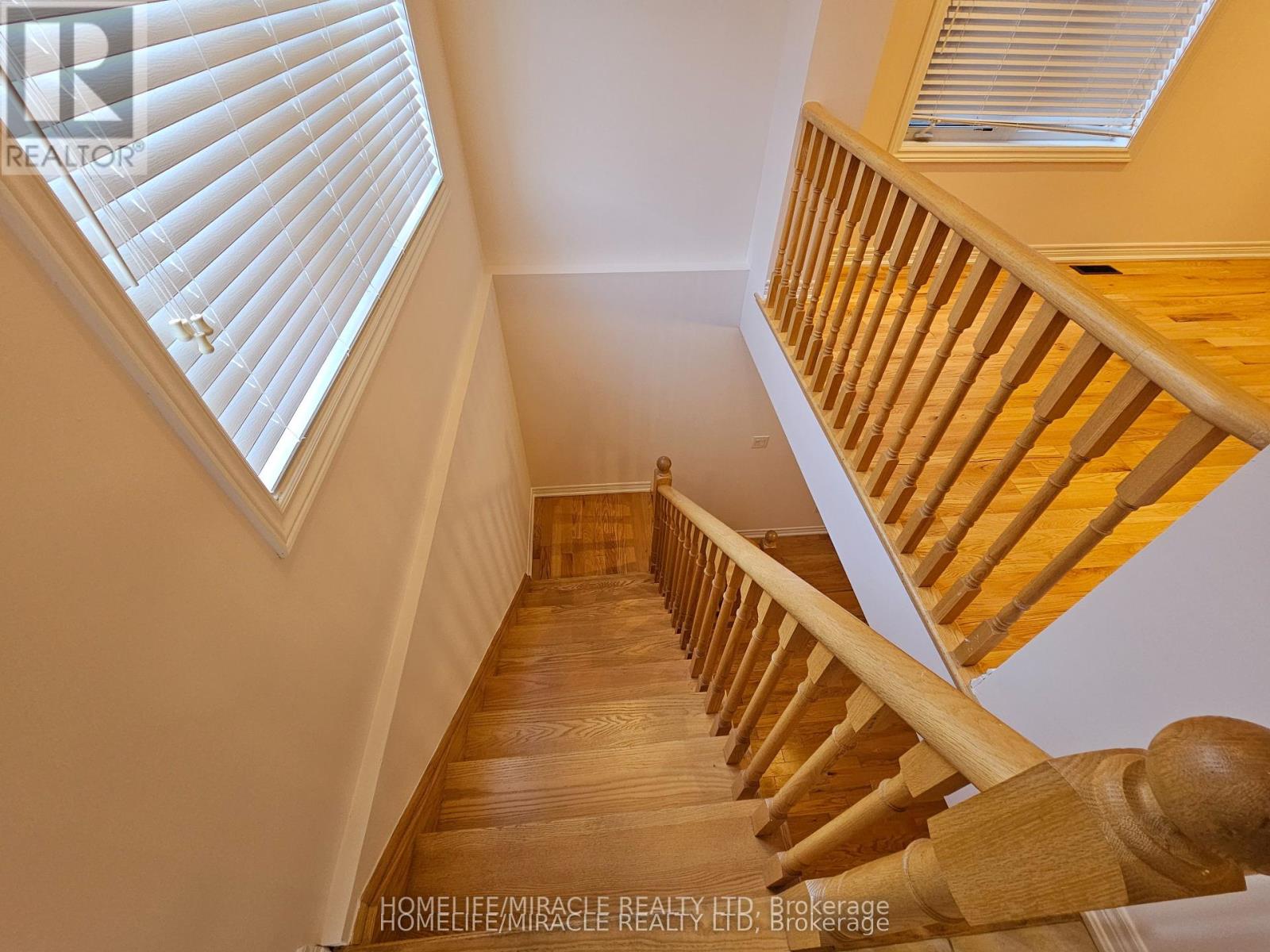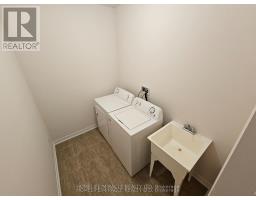13 Goulston Street Brampton, Ontario L7A 5B8
$2,990 Monthly
Exquisite Two-Storey Freehold Home for Rent in the Prestigious Northwest Brampton Ready for Immediate Possession Step into a world of elegance and comfort with this beautifully designed two-storey full house, available now in the highly sought-after Northwest Brampton community. From the moment you pass through the grand double-door entrance, you're welcomed by a spacious foyer that flows seamlessly into an open-concept living space, featuring stunning hardwood floors that stretch across the main level. The heart of the home a modern eat-in kitchen is thoughtfully equipped with stainless steel appliances, inspiring culinary creativity and shared moments. With direct entry from the garage, everyday living becomes effortless and convenient. Descend to the warm and inviting family room in the basement, where rich hardwood flooring and a cozy fireplace create the perfect ambiance for relaxation and gatherings. Upstairs, discover four generously sized bedrooms, two immaculate full bathrooms, and the convenience of a dedicated laundry room. The master suite is a true sanctuary, boasting a soaring 10-foot ceiling, an expansive window that bathes the room in natural light, a spacious walk-in closet, and a luxurious 5-piece ensuite. Complete with a single-car garage, this exceptional home is ideally situated near schools, places of worship, parks, shopping plazas, banks, and all essential amenities making it the perfect choice for families seeking both comfort and convenience. The landlord is seeking AAA tenants, with a strong preference for a small family who will cherish and care for this beautiful space. Act quickly to secure this rare rental opportunity and make this house your home. EXTRAS: Tenants are responsible for all utilities. (id:50886)
Property Details
| MLS® Number | W12156325 |
| Property Type | Single Family |
| Community Name | Northwest Brampton |
| Parking Space Total | 2 |
Building
| Bathroom Total | 3 |
| Bedrooms Above Ground | 4 |
| Bedrooms Total | 4 |
| Age | 6 To 15 Years |
| Amenities | Fireplace(s) |
| Appliances | Dishwasher, Dryer, Stove, Washer, Window Coverings, Refrigerator |
| Basement Development | Finished |
| Basement Type | N/a (finished) |
| Construction Style Attachment | Attached |
| Cooling Type | Central Air Conditioning |
| Exterior Finish | Brick |
| Fireplace Present | Yes |
| Fireplace Total | 1 |
| Flooring Type | Hardwood, Tile, Carpeted |
| Foundation Type | Brick |
| Half Bath Total | 1 |
| Heating Fuel | Natural Gas |
| Heating Type | Forced Air |
| Stories Total | 2 |
| Size Interior | 1,500 - 2,000 Ft2 |
| Type | Row / Townhouse |
| Utility Water | Municipal Water |
Parking
| Garage |
Land
| Acreage | No |
| Sewer | Sanitary Sewer |
Rooms
| Level | Type | Length | Width | Dimensions |
|---|---|---|---|---|
| Lower Level | Family Room | 5.33 m | 3.74 m | 5.33 m x 3.74 m |
| Upper Level | Primary Bedroom | 4.85 m | 3.5 m | 4.85 m x 3.5 m |
| Upper Level | Bedroom 2 | 2.72 m | 3.1 m | 2.72 m x 3.1 m |
| Upper Level | Bedroom 3 | 2.87 m | 2.87 m | 2.87 m x 2.87 m |
| Upper Level | Bedroom 4 | 3.86 m | 2.44 m | 3.86 m x 2.44 m |
| Upper Level | Laundry Room | 2.44 m | 1.8 m | 2.44 m x 1.8 m |
| Ground Level | Living Room | 6.65 m | 3.03 m | 6.65 m x 3.03 m |
| Ground Level | Dining Room | 6.65 m | 3.03 m | 6.65 m x 3.03 m |
| Ground Level | Kitchen | 6.22 m | 2.16 m | 6.22 m x 2.16 m |
Contact Us
Contact us for more information
Rakesh Kapopara
Salesperson
(416) 885-1501
www.instagram.com/rakesh.realtor/?hl=en
www.facebook.com/rakesh.kapopara.5
20-470 Chrysler Drive
Brampton, Ontario L6S 0C1
(905) 454-4000
(905) 463-0811

































