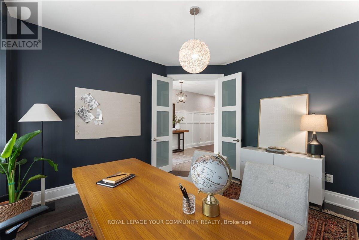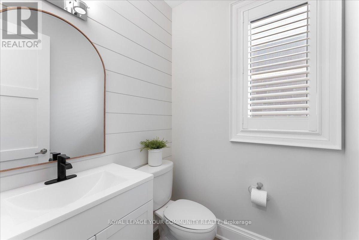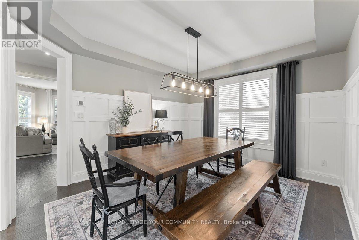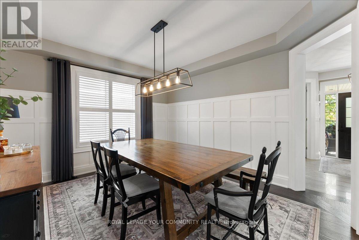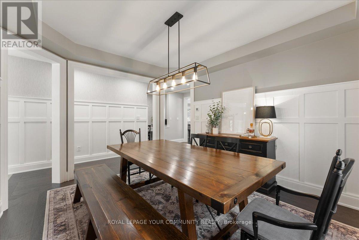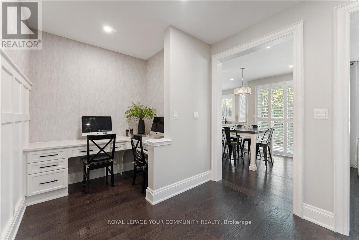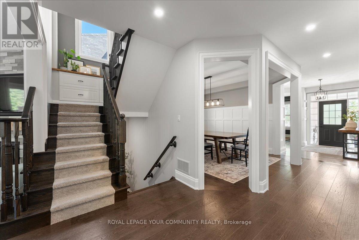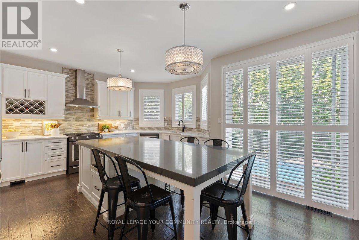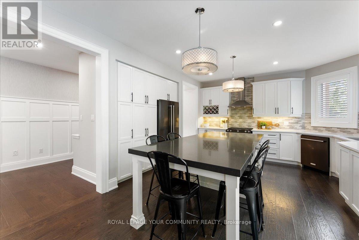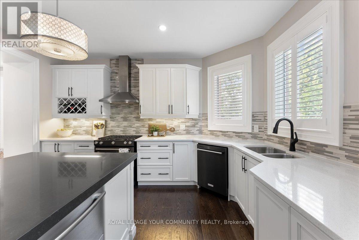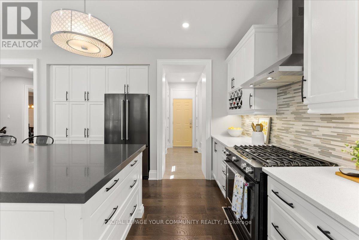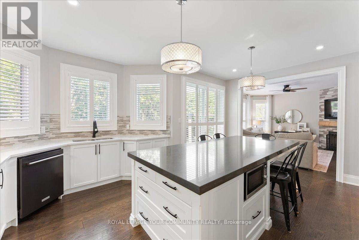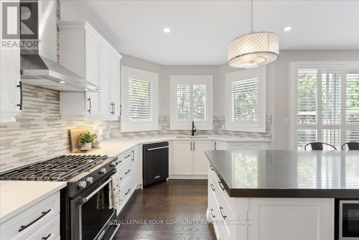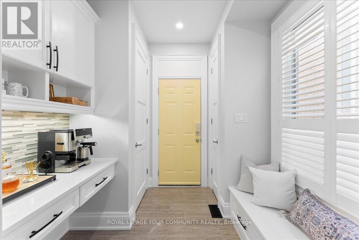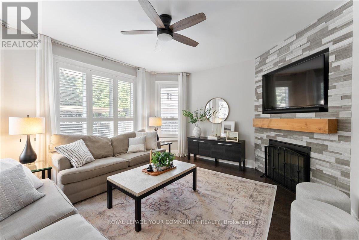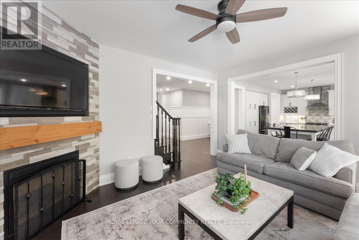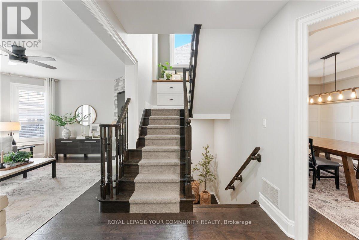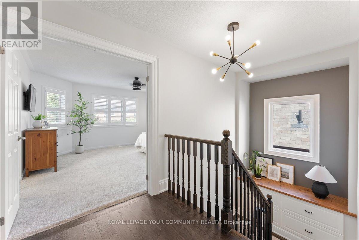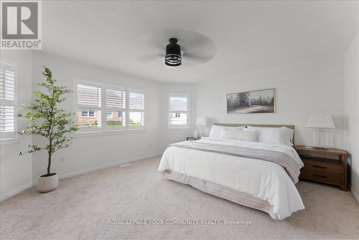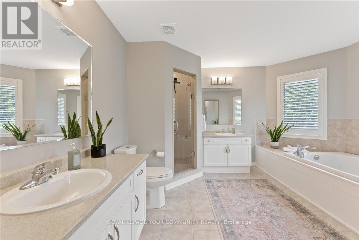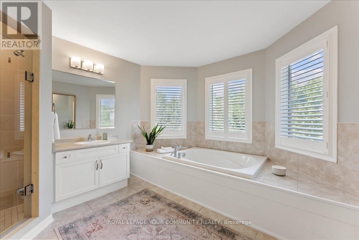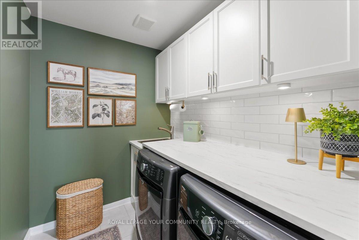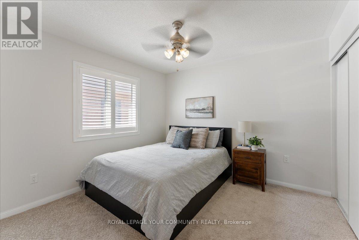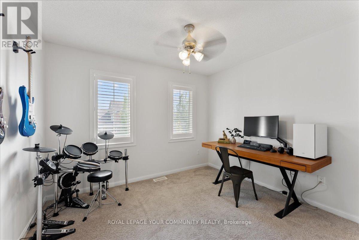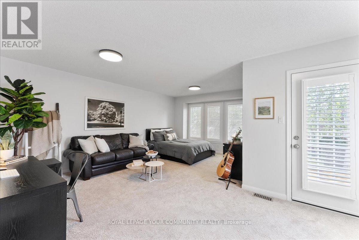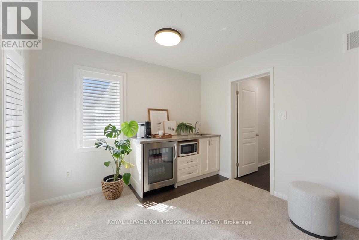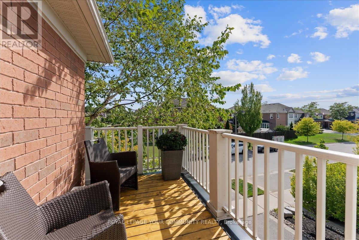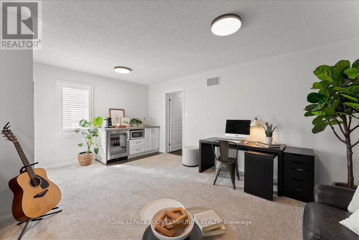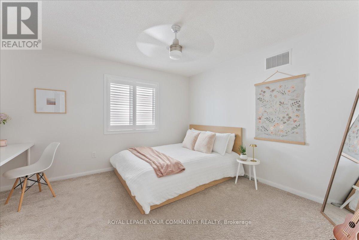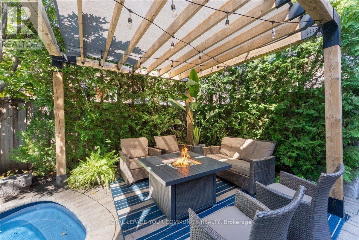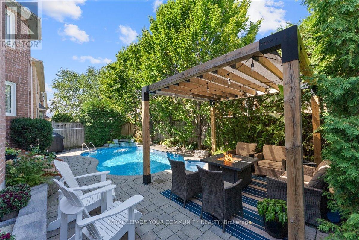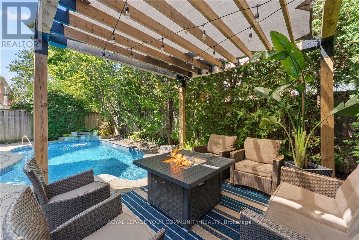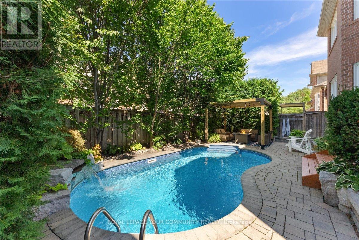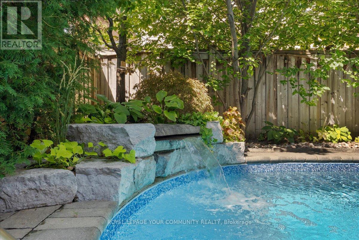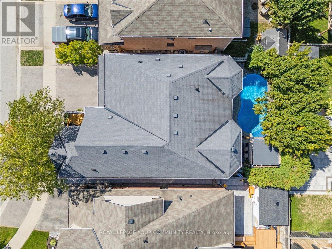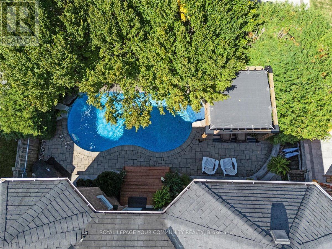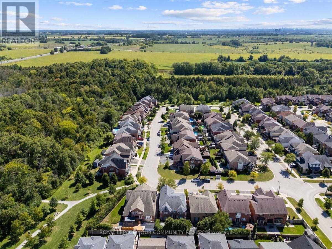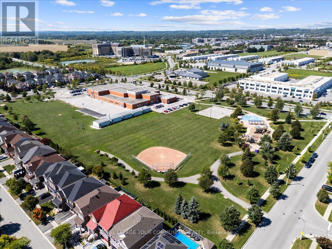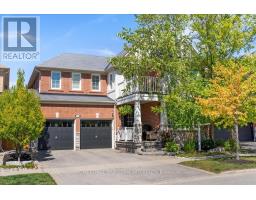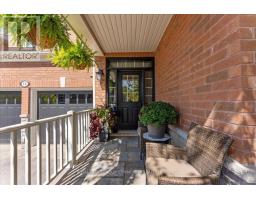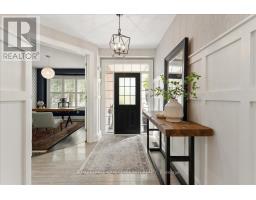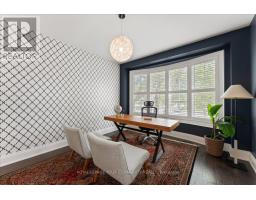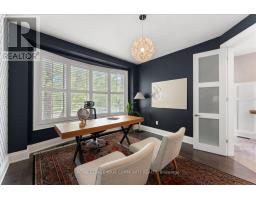13 Grice Circle Whitchurch-Stouffville, Ontario L4A 0V7
$1,785,000
Don't Miss This Rare Opportunity to Own a Showpiece Home in Stouffville's Coveted Whelers Mill Community. Welcome to a truly exceptional residence, thoughtfully designed and beautifully upgraded, nestled on a quiet, family-friendly street in one of Stouffvilles most sought-after neighbourhoods. Surrounded by protected green space and scenic walking trails, this home offers the perfect blend of luxury, comfort, and everyday convenience. Walk to top-rated schools, charming local shops, parks, and vibrant community amenities. Spacious foyer featuring double closets, porcelain tile flooring, and a freshly updated powder room. Private main-floor office with French doors ideal for remote work, study, or creative pursuits. Custom chefs kitchen equipped with black stainless steel appliances, 8-foot island with a dual-drawer beverage fridge, plus abundant pantry storage. Formal dining room with custom millwork & coffered ceilings perfect for hosting intimate dinners to large gatherings.Light-filled family room anchored by a custom fireplace. Functional mudroom and central homework station perfectly suited to family life.Wide-plank hardwood flooring, upgraded trim, millwork, and California shutters.Five spacious bedrooms, the fifth with its own balcony and wet bar perfect as a nanny suite, second-floor lounge, or private home studio.The sun-drenched primary retreat, with dual walk-in closets featuring custom organizers, and a spa-like ensuite.A beautifully updated, centrally located laundry room right where you need it most!Unwind in your professionally landscaped backyard, complete with in-ground pool, mature trees for privacy, a shaded arbour, and space for entertaining or quiet relaxation.This home truly has it all premium upgrades, timeless finishes, and a location that checks every box.An unparalleled opportunity to live in comfort, style, and connection to everything that makes Stouffville special. (id:50886)
Property Details
| MLS® Number | N12384282 |
| Property Type | Single Family |
| Community Name | Stouffville |
| Amenities Near By | Park |
| Equipment Type | Water Heater |
| Features | Wooded Area, Conservation/green Belt, Carpet Free |
| Parking Space Total | 4 |
| Pool Type | Inground Pool |
| Rental Equipment Type | Water Heater |
| Structure | Patio(s) |
Building
| Bathroom Total | 4 |
| Bedrooms Above Ground | 5 |
| Bedrooms Total | 5 |
| Age | 16 To 30 Years |
| Amenities | Fireplace(s) |
| Appliances | Central Vacuum, Water Heater, Water Softener, Dishwasher, Dryer, Garage Door Opener, Microwave, Hood Fan, Range, Washer, Window Coverings, Refrigerator |
| Basement Development | Unfinished |
| Basement Type | Full (unfinished) |
| Construction Style Attachment | Detached |
| Cooling Type | Central Air Conditioning |
| Exterior Finish | Brick |
| Fireplace Present | Yes |
| Fireplace Total | 1 |
| Flooring Type | Hardwood |
| Foundation Type | Poured Concrete |
| Half Bath Total | 1 |
| Heating Fuel | Natural Gas |
| Heating Type | Forced Air |
| Stories Total | 2 |
| Size Interior | 3,000 - 3,500 Ft2 |
| Type | House |
| Utility Water | Municipal Water |
Parking
| Attached Garage | |
| Garage |
Land
| Acreage | No |
| Land Amenities | Park |
| Sewer | Sanitary Sewer |
| Size Depth | 88 Ft ,8 In |
| Size Frontage | 45 Ft |
| Size Irregular | 45 X 88.7 Ft |
| Size Total Text | 45 X 88.7 Ft |
Rooms
| Level | Type | Length | Width | Dimensions |
|---|---|---|---|---|
| Other | Office | 3.66 m | 3.96 m | 3.66 m x 3.96 m |
| Other | Dining Room | 4.27 m | 3.84 m | 4.27 m x 3.84 m |
| Other | Kitchen | 5.69 m | 2.9 m | 5.69 m x 2.9 m |
| Other | Family Room | 4.88 m | 4.27 m | 4.88 m x 4.27 m |
| Other | Primary Bedroom | 4.88 m | 4.32 m | 4.88 m x 4.32 m |
| Other | Bedroom 2 | 3.66 m | 3.35 m | 3.66 m x 3.35 m |
| Other | Bedroom 3 | 3.35 m | 3.05 m | 3.35 m x 3.05 m |
| Other | Bedroom 4 | 3.35 m | 3.35 m | 3.35 m x 3.35 m |
| Other | Bedroom 5 | 5.54 m | 5.54 m | 5.54 m x 5.54 m |
Utilities
| Electricity | Installed |
| Sewer | Installed |
Contact Us
Contact us for more information
Dallas James
Salesperson
(905) 642-6333
(905) 727-7702
Debbie Powell
Salesperson
www.powellandgallopteam.com/
(905) 642-6333
(905) 727-7702






