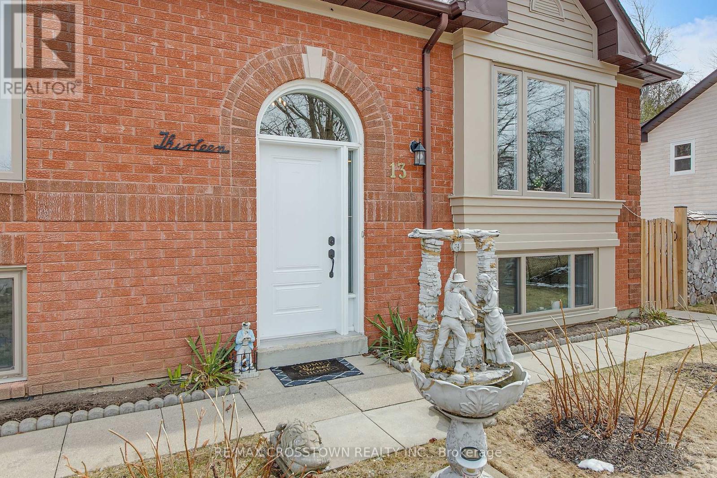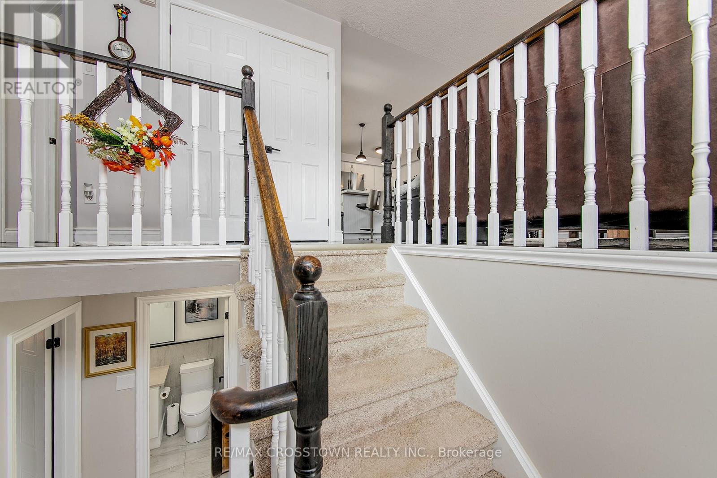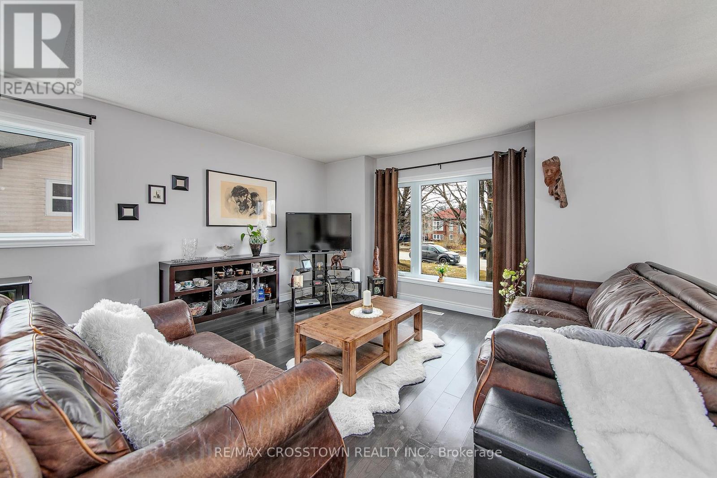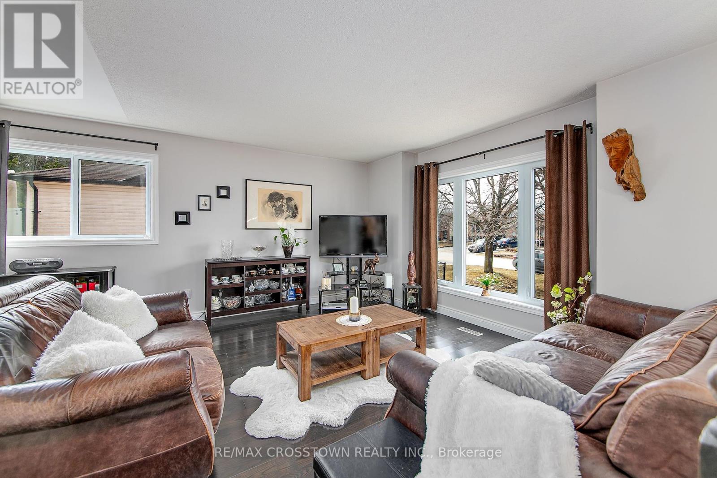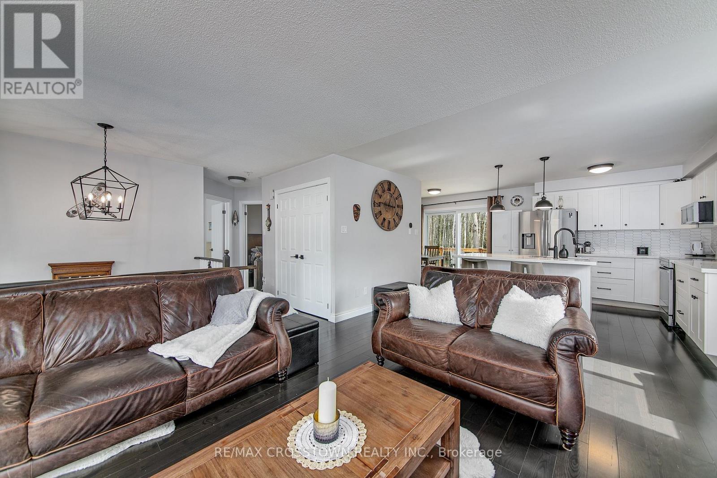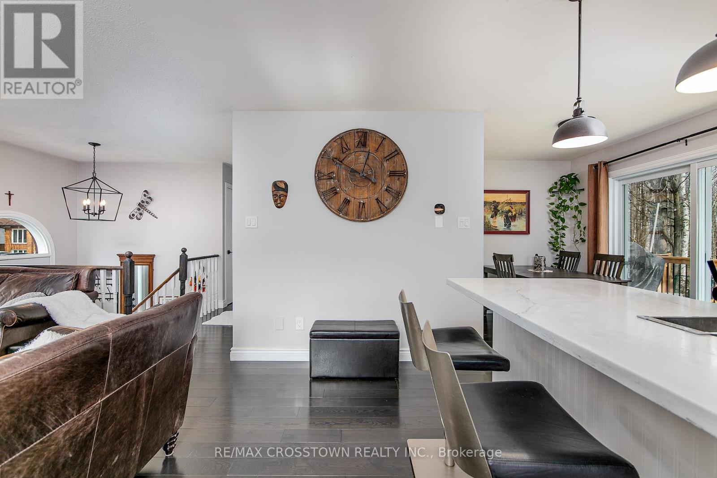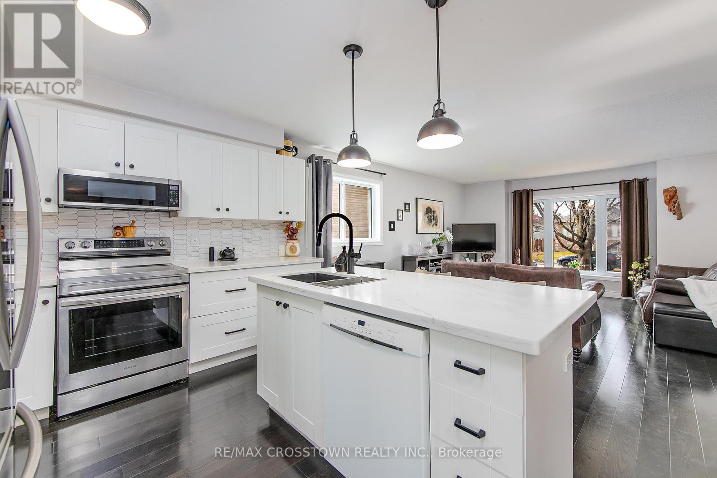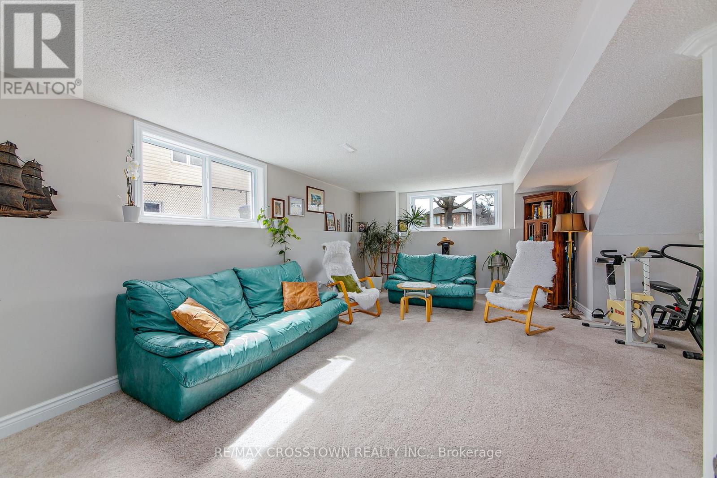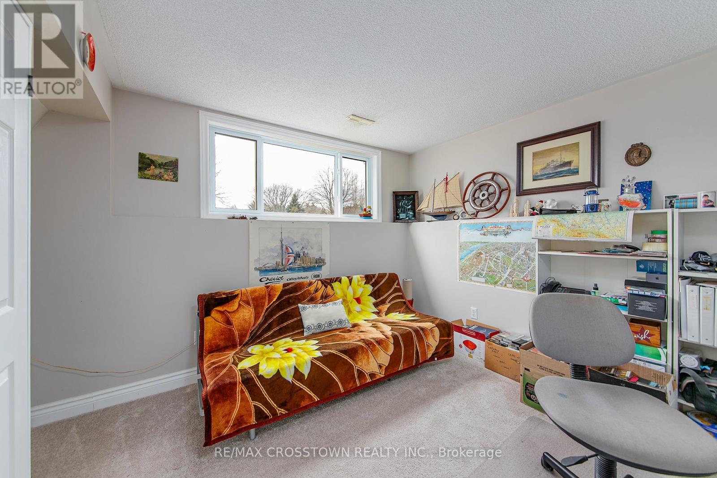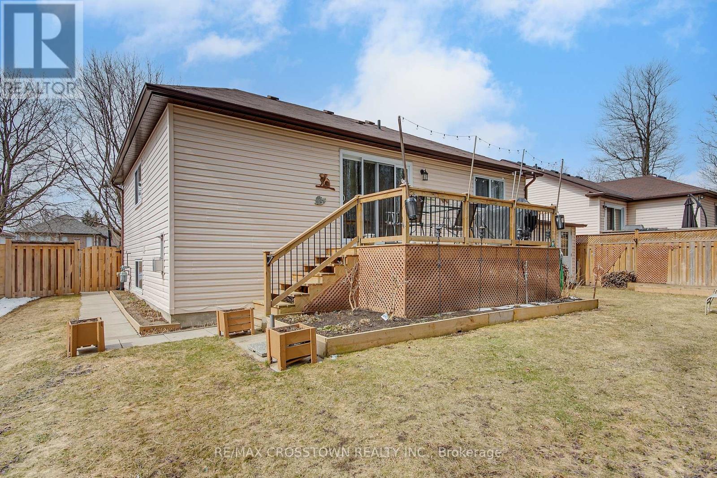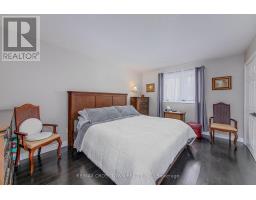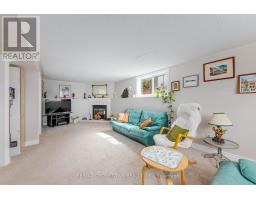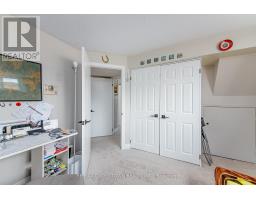13 Harbour Crescent Wasaga Beach, Ontario L9Z 1G4
$749,900
STUNNING, Fully Renovated, LINKED by Garage Home! BACKING ONTO EP LAND!!! A Mix of Modern Living with the Tranquility of Nature. This Home Provides a Private, Peaceful Setting While Minutes From the Beach and All the Amenities Wasaga Beach Has to Offer! Gourmet Kitchen with Stainless Steel Appliances and Quartz Countertops (2023), Gorgeous Modern Flooring Throughout (2021), Renovated Bathrooms, Fully Finished Basement with Rec. Room and a Gas FP, Two Additional Bedrooms on the Lower Level. Large Deck Perfect for Entertaining or Enjoying Serene Views of Nature! AC (2024), Windows (2019), Furnace (2020), WH (2020 )and *Softener (2020). Garage Extended by 6 ft., With Back Entrance. *Sprinkler System! Minutes from Shopping, Dining and Walking Trails. This Beautiful Fully Renovated Home is PRICED TO SELL! (id:50886)
Property Details
| MLS® Number | S12054297 |
| Property Type | Single Family |
| Community Name | Wasaga Beach |
| Amenities Near By | Beach, Hospital, Park, Place Of Worship |
| Features | Backs On Greenbelt, Flat Site, Conservation/green Belt |
| Parking Space Total | 3 |
| Structure | Deck |
Building
| Bathroom Total | 2 |
| Bedrooms Above Ground | 2 |
| Bedrooms Below Ground | 2 |
| Bedrooms Total | 4 |
| Amenities | Fireplace(s) |
| Appliances | Water Heater, Dishwasher, Dryer, Garage Door Opener, Microwave, Hood Fan, Stove, Washer, Refrigerator |
| Architectural Style | Raised Bungalow |
| Basement Development | Finished |
| Basement Type | Full (finished) |
| Construction Style Attachment | Detached |
| Cooling Type | Central Air Conditioning |
| Exterior Finish | Brick, Vinyl Siding |
| Fireplace Present | Yes |
| Foundation Type | Concrete |
| Heating Fuel | Natural Gas |
| Heating Type | Forced Air |
| Stories Total | 1 |
| Size Interior | 700 - 1,100 Ft2 |
| Type | House |
| Utility Water | Municipal Water |
Parking
| Attached Garage | |
| Garage |
Land
| Acreage | No |
| Land Amenities | Beach, Hospital, Park, Place Of Worship |
| Sewer | Sanitary Sewer |
| Size Depth | 81 Ft ,9 In |
| Size Frontage | 53 Ft ,2 In |
| Size Irregular | 53.2 X 81.8 Ft |
| Size Total Text | 53.2 X 81.8 Ft |
| Zoning Description | R |
Rooms
| Level | Type | Length | Width | Dimensions |
|---|---|---|---|---|
| Lower Level | Bedroom | 4.55 m | 3.05 m | 4.55 m x 3.05 m |
| Lower Level | Bedroom | 3.61 m | 3.44 m | 3.61 m x 3.44 m |
| Lower Level | Recreational, Games Room | 8.36 m | 4.22 m | 8.36 m x 4.22 m |
| Main Level | Living Room | 5.58 m | 4.16 m | 5.58 m x 4.16 m |
| Main Level | Dining Room | 2.93 m | 2.32 m | 2.93 m x 2.32 m |
| Main Level | Kitchen | 3.2 m | 3 m | 3.2 m x 3 m |
| Main Level | Primary Bedroom | 4.63 m | 3.35 m | 4.63 m x 3.35 m |
| Main Level | Bedroom | 3.36 m | 3.06 m | 3.36 m x 3.06 m |
https://www.realtor.ca/real-estate/28102702/13-harbour-crescent-wasaga-beach-wasaga-beach
Contact Us
Contact us for more information
Monika Zajkowski
Salesperson
566 Bryne Drive Unit B1, 105880 &105965
Barrie, Ontario L4N 9P6
(705) 739-1000
(705) 739-1002


