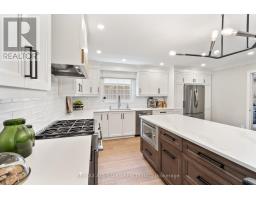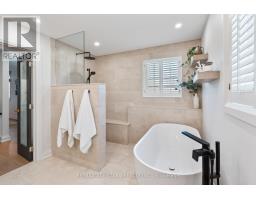13 Harman Court Uxbridge, Ontario L9P 1T8
$1,729,900
On a rare, premium lot with an impressive 224' depth on its longest side, this exquisite 4-bedroom home offers 2,683 sq. ft. (per MPAC) of sophisticated living space, plus a fully finished lower level curated for effortless entertaining. Ideally located near top-rated schools, serene parks, and the vibrant amenities of Uxbridge, this property is a refined retreat blending tranquility with convenience.The professionally landscaped, ultra-private backyard is a sanctuary, showcasing a sparkling saltwater pool, lush perennial gardens, a stylish cabana with pergola, and a relaxing hot tub. The home's striking brick façade is accented by contrasting corner details, a flagstone path leading to a charming covered porch, and a statement solid wood door. Gated side access from the shared drive separates to a double garage and fenced yard.Inside, the grand foyer opens to a bright living room with custom built-ins, crown moulding, a window seat, and engineered hardwood. The formal dining room exudes elegance with a tray ceiling, while northern wide-plank flooring carries through the hallway, powder room, kitchen and great room. The kitchen is a chefs dream with quartzite countertops, a vast island and stainless steel appliances seamlessly open to the great room featuring a sleek gas fireplace and views of the pool.Upstairs, wide-plank oak floors lead to a sunlit landing with reading nook. The lavish primary suite impresses with an electric fireplace, custom built in closets, a vanity with smart mirror and a spa-inspired 5-piece ensuite with heated floors, soaker tub, and zero-threshold shower. Three additional bedrooms offer space and flexibility, including one with a built-in murphy bed.The fully finished lower level, perfect for entertaining in style, includes a recreation room with electric fireplace and wet bar, games area, gym, optional 5th bedroom/den, and a 3-piece bath with heated floors. EXTENSIVE UPDATES & RENOVATIONS include Roof, Windows, Furnace, AC (See Features) (id:50886)
Property Details
| MLS® Number | N12095146 |
| Property Type | Single Family |
| Community Name | Uxbridge |
| Amenities Near By | Schools |
| Community Features | Community Centre |
| Features | Cul-de-sac, Irregular Lot Size |
| Parking Space Total | 7 |
| Pool Features | Salt Water Pool |
| Pool Type | Inground Pool |
| Structure | Deck |
Building
| Bathroom Total | 4 |
| Bedrooms Above Ground | 4 |
| Bedrooms Total | 4 |
| Age | 16 To 30 Years |
| Amenities | Fireplace(s) |
| Appliances | Hot Tub, Garage Door Opener Remote(s), Central Vacuum, Water Heater, Water Softener, Dishwasher, Dryer, Garage Door Opener, Microwave, Hood Fan, Stove, Washer, Window Coverings, Refrigerator |
| Basement Development | Finished |
| Basement Type | Full (finished) |
| Construction Status | Insulation Upgraded |
| Construction Style Attachment | Detached |
| Cooling Type | Central Air Conditioning |
| Exterior Finish | Brick |
| Fireplace Present | Yes |
| Fireplace Total | 3 |
| Flooring Type | Hardwood, Carpeted, Laminate, Tile |
| Foundation Type | Concrete |
| Half Bath Total | 1 |
| Heating Fuel | Natural Gas |
| Heating Type | Forced Air |
| Stories Total | 2 |
| Size Interior | 2,500 - 3,000 Ft2 |
| Type | House |
| Utility Water | Municipal Water |
Parking
| Attached Garage | |
| Garage |
Land
| Acreage | No |
| Fence Type | Fenced Yard |
| Land Amenities | Schools |
| Landscape Features | Landscaped |
| Sewer | Sanitary Sewer |
| Size Depth | 139 Ft ,7 In |
| Size Frontage | 40 Ft |
| Size Irregular | 40 X 139.6 Ft ; 224.18 Long Side Deep |
| Size Total Text | 40 X 139.6 Ft ; 224.18 Long Side Deep |
Rooms
| Level | Type | Length | Width | Dimensions |
|---|---|---|---|---|
| Lower Level | Den | 3.58 m | 3.05 m | 3.58 m x 3.05 m |
| Lower Level | Exercise Room | 3.74 m | 3.56 m | 3.74 m x 3.56 m |
| Lower Level | Recreational, Games Room | 6.16 m | 10.61 m | 6.16 m x 10.61 m |
| Main Level | Family Room | 3.7 m | 4.88 m | 3.7 m x 4.88 m |
| Main Level | Dining Room | 3.74 m | 4.56 m | 3.74 m x 4.56 m |
| Main Level | Kitchen | 6.15 m | 5.22 m | 6.15 m x 5.22 m |
| Main Level | Great Room | 3.69 m | 5.63 m | 3.69 m x 5.63 m |
| Main Level | Laundry Room | 4.91 m | 1.94 m | 4.91 m x 1.94 m |
| Upper Level | Primary Bedroom | 4.83 m | 4.68 m | 4.83 m x 4.68 m |
| Upper Level | Bedroom 2 | 3.78 m | 2.8 m | 3.78 m x 2.8 m |
| Upper Level | Bedroom 3 | 3.74 m | 3.69 m | 3.74 m x 3.69 m |
| Upper Level | Bedroom 4 | 3.78 m | 3 m | 3.78 m x 3 m |
Utilities
| Cable | Available |
| Sewer | Installed |
https://www.realtor.ca/real-estate/28195401/13-harman-court-uxbridge-uxbridge
Contact Us
Contact us for more information
Cindy Wood
Broker
www.cindywood.ca/
47 Brock Street West
Uxbridge, Ontario L9P 1N5
(905) 852-6143
(905) 852-5696
Dana Middleton
Broker
(647) 883-4979
www.danamiddleton.ca/
47 Brock Street West
Uxbridge, Ontario L9P 1N5
(905) 852-6143
(905) 852-5696





































































































