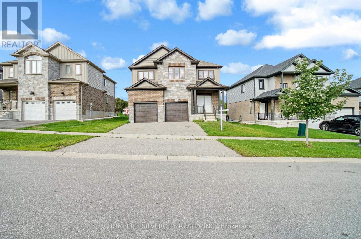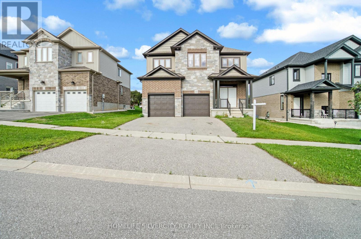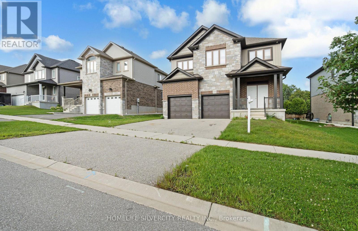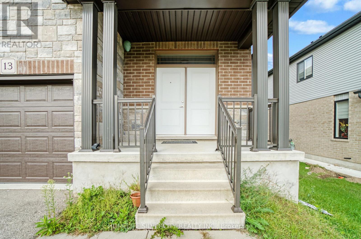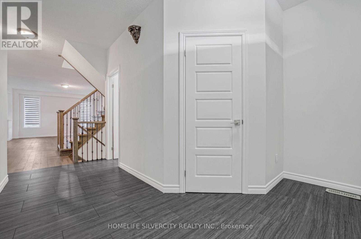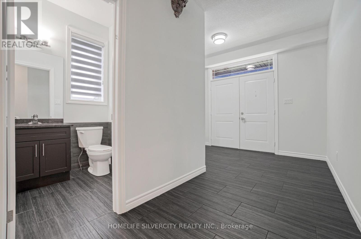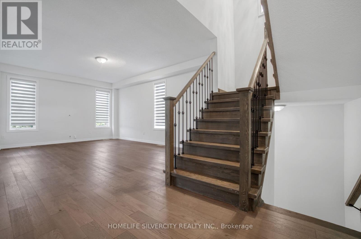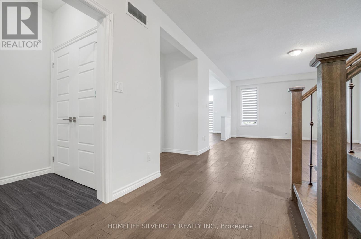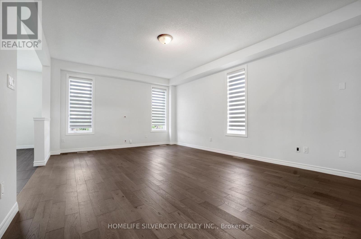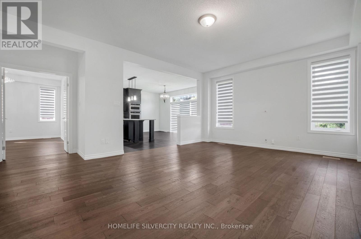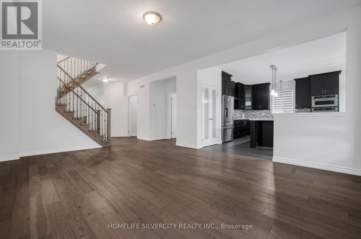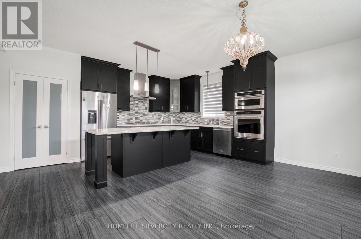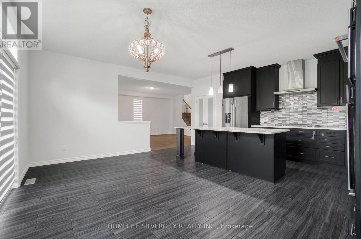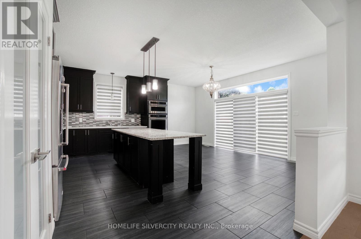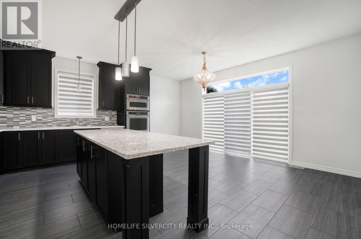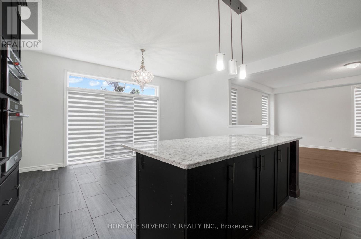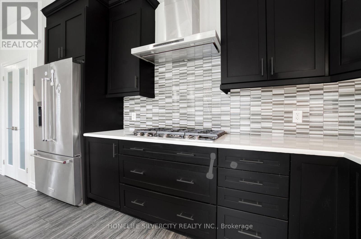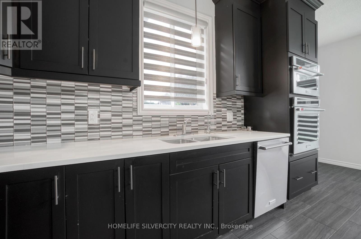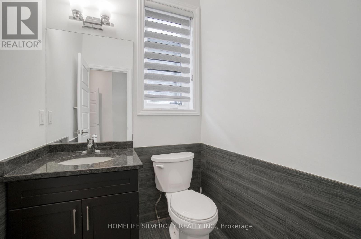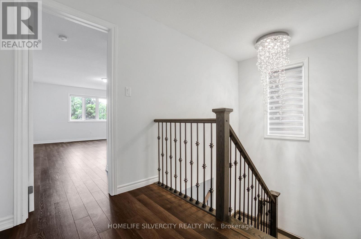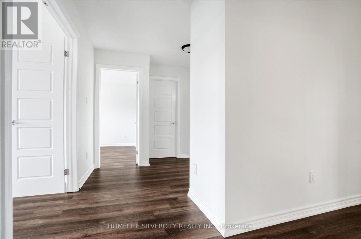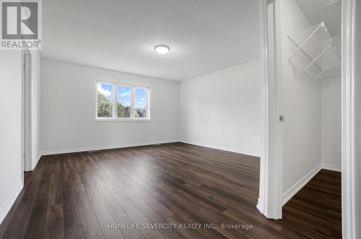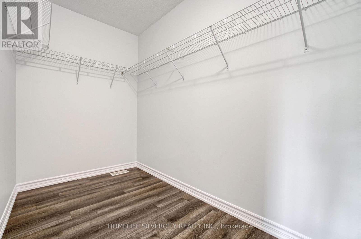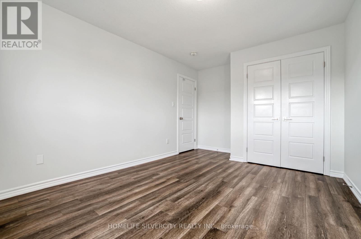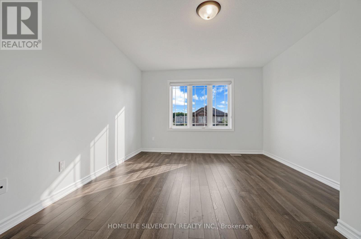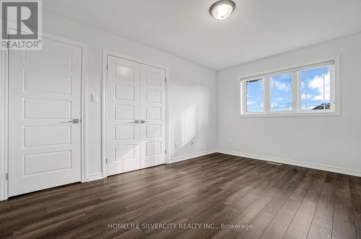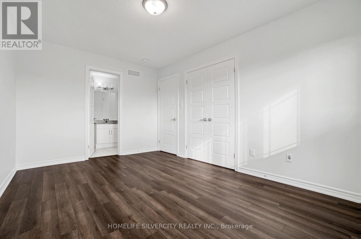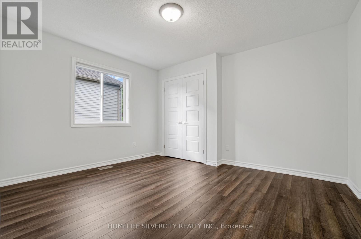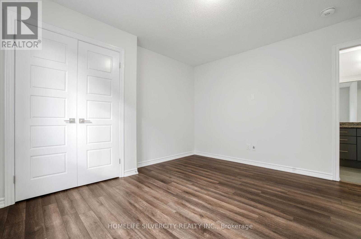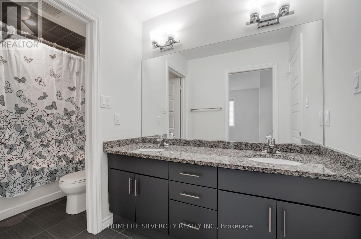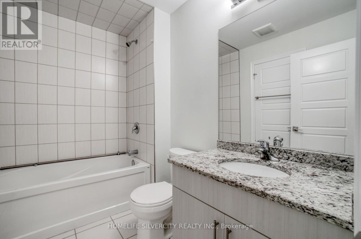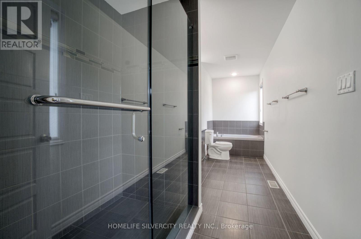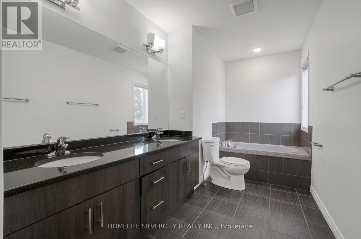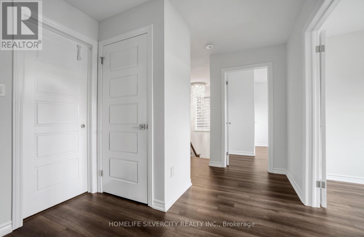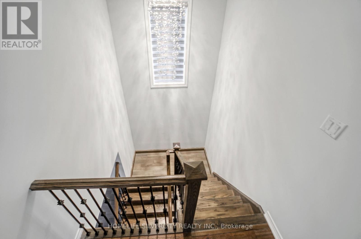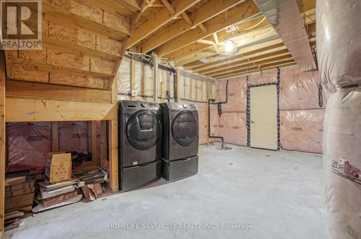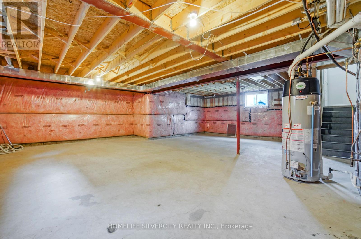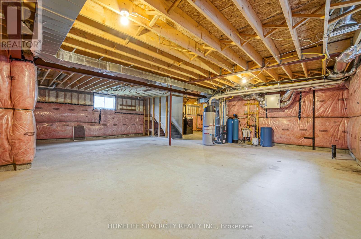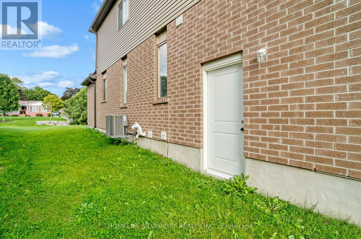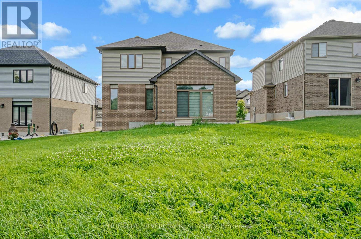13 Hartfield Street Ingersoll, Ontario N5C 0C5
5 Bedroom
4 Bathroom
2,500 - 3,000 ft2
Central Air Conditioning
Forced Air
$899,900
Modern masterpiece Luxurious, 5 bedrooms, 4 washroom detached Fully Upgraded House, (51.41 X147)"Deep Lot. 9 Ceiling On Main Double door entry, Fresh paint, Upgraded Kitchen With Tall Maple Cabinetry Built In High End Stainless Steel Appliances, Quartz Counter Tops. Elegant Backsplash, Centre Island With Breakfast Bar. 2nd Floor 5 Bed And 3 Full Bath. easy access to the 401 and short commutes to London and Woodstock. Must See!! (id:50886)
Open House
This property has open houses!
October
11
Saturday
Starts at:
2:00 pm
Ends at:4:00 pm
October
12
Sunday
Starts at:
2:00 pm
Ends at:4:00 pm
Property Details
| MLS® Number | X12457010 |
| Property Type | Single Family |
| Community Name | Ingersoll - South |
| Amenities Near By | Golf Nearby, Hospital, Park, Schools |
| Community Features | Community Centre |
| Equipment Type | Water Heater |
| Parking Space Total | 6 |
| Rental Equipment Type | Water Heater |
Building
| Bathroom Total | 4 |
| Bedrooms Above Ground | 5 |
| Bedrooms Total | 5 |
| Age | 6 To 15 Years |
| Appliances | Central Vacuum, Dishwasher, Dryer, Stove, Washer, Refrigerator |
| Basement Development | Unfinished |
| Basement Type | N/a (unfinished) |
| Construction Style Attachment | Detached |
| Cooling Type | Central Air Conditioning |
| Exterior Finish | Brick |
| Flooring Type | Hardwood, Ceramic |
| Foundation Type | Concrete |
| Half Bath Total | 1 |
| Heating Fuel | Natural Gas |
| Heating Type | Forced Air |
| Stories Total | 2 |
| Size Interior | 2,500 - 3,000 Ft2 |
| Type | House |
| Utility Water | Municipal Water |
Parking
| Attached Garage | |
| Garage |
Land
| Acreage | No |
| Land Amenities | Golf Nearby, Hospital, Park, Schools |
| Sewer | Sanitary Sewer |
| Size Depth | 147 Ft ,7 In |
| Size Frontage | 51 Ft ,4 In |
| Size Irregular | 51.4 X 147.6 Ft ; (51.31 X 147) Deep Lot |
| Size Total Text | 51.4 X 147.6 Ft ; (51.31 X 147) Deep Lot |
Rooms
| Level | Type | Length | Width | Dimensions |
|---|---|---|---|---|
| Second Level | Primary Bedroom | 4.45 m | 4.29 m | 4.45 m x 4.29 m |
| Second Level | Bedroom 2 | 3.09 m | 3.07 m | 3.09 m x 3.07 m |
| Second Level | Bedroom 3 | 4.81 m | 3.59 m | 4.81 m x 3.59 m |
| Second Level | Bedroom 4 | 3.68 m | 3.65 m | 3.68 m x 3.65 m |
| Second Level | Bedroom 5 | 4.38 m | 2.16 m | 4.38 m x 2.16 m |
| Main Level | Living Room | 5.88 m | 4.89 m | 5.88 m x 4.89 m |
| Main Level | Dining Room | 3.68 m | 3.65 m | 3.68 m x 3.65 m |
| Main Level | Family Room | 5.3 m | 2.75 m | 5.3 m x 2.75 m |
| Main Level | Kitchen | 5.3 m | 3.3 m | 5.3 m x 3.3 m |
Contact Us
Contact us for more information
Gurman Singh
Salesperson
Homelife Silvercity Realty Inc.
11775 Bramalea Rd #201
Brampton, Ontario L6R 3Z4
11775 Bramalea Rd #201
Brampton, Ontario L6R 3Z4
(905) 913-8500
(905) 913-8585

