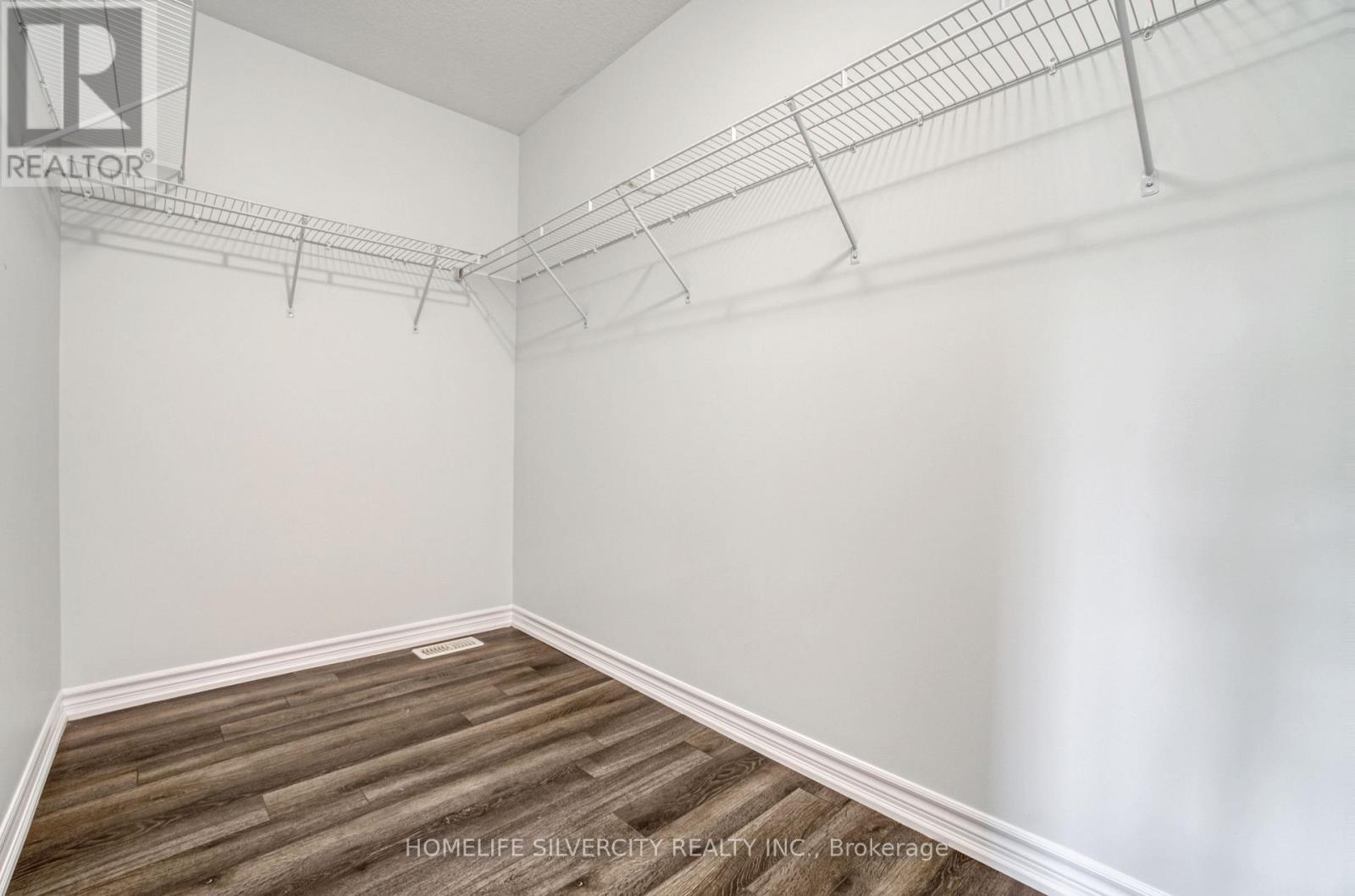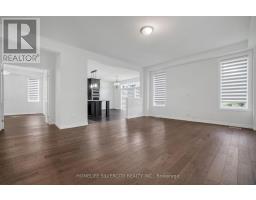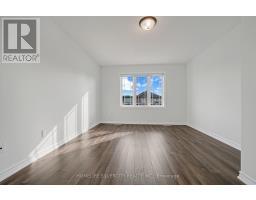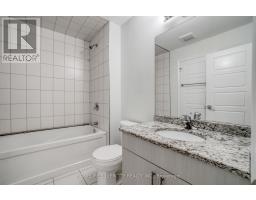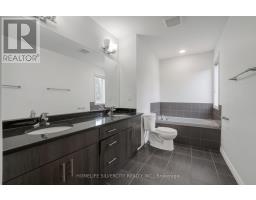13 Hartfield Street Ingersoll, Ontario N5C 0C5
5 Bedroom
4 Bathroom
2499.9795 - 2999.975 sqft
Central Air Conditioning
Forced Air
$999,900
Modern masterpiece Luxurious, 5 bdms,4 washroom detached Fully Upgraded House , (51.41 X147) Deep Lot. 9' Ceiling On Main , Double door entry, Fresh paint, Upgraded Kitchen With Tall Maple Cabinetry Built In High End Stainless Steel Appliances, Quartz Counter Tops. Elegant Backsplash, Centre Island With Breakfast Bar. 2nd Floor 5 Bed And 3 Full Bath. easy access to the 401 and short commutes to London and Woodstock. Must See!! **** EXTRAS **** S/S Fridge, Stove, Washer, Dryer B/I Dishwasher. (id:50886)
Property Details
| MLS® Number | X9381106 |
| Property Type | Single Family |
| AmenitiesNearBy | Hospital, Park, Schools |
| CommunityFeatures | Community Centre |
| ParkingSpaceTotal | 6 |
Building
| BathroomTotal | 4 |
| BedroomsAboveGround | 5 |
| BedroomsTotal | 5 |
| Appliances | Central Vacuum, Dishwasher, Dryer, Refrigerator, Stove, Washer |
| BasementDevelopment | Unfinished |
| BasementType | N/a (unfinished) |
| ConstructionStyleAttachment | Detached |
| CoolingType | Central Air Conditioning |
| ExteriorFinish | Brick |
| FlooringType | Hardwood, Ceramic |
| FoundationType | Concrete |
| HalfBathTotal | 1 |
| HeatingFuel | Natural Gas |
| HeatingType | Forced Air |
| StoriesTotal | 2 |
| SizeInterior | 2499.9795 - 2999.975 Sqft |
| Type | House |
| UtilityWater | Municipal Water |
Parking
| Attached Garage |
Land
| Acreage | No |
| LandAmenities | Hospital, Park, Schools |
| Sewer | Sanitary Sewer |
| SizeDepth | 147 Ft ,7 In |
| SizeFrontage | 51 Ft ,4 In |
| SizeIrregular | 51.4 X 147.6 Ft ; (51.31 X 147) Deep Lot |
| SizeTotalText | 51.4 X 147.6 Ft ; (51.31 X 147) Deep Lot |
| ZoningDescription | 147.6 |
Rooms
| Level | Type | Length | Width | Dimensions |
|---|---|---|---|---|
| Second Level | Primary Bedroom | 4.45 m | 4.29 m | 4.45 m x 4.29 m |
| Second Level | Bedroom 2 | 3.09 m | 3.07 m | 3.09 m x 3.07 m |
| Second Level | Bedroom 3 | 4.81 m | 3.59 m | 4.81 m x 3.59 m |
| Second Level | Bedroom 4 | 3.68 m | 3.65 m | 3.68 m x 3.65 m |
| Second Level | Bedroom 5 | 4.38 m | 2.16 m | 4.38 m x 2.16 m |
| Main Level | Living Room | 5.88 m | 4.89 m | 5.88 m x 4.89 m |
| Main Level | Dining Room | 3.68 m | 3.65 m | 3.68 m x 3.65 m |
| Main Level | Family Room | 5.3 m | 2.75 m | 5.3 m x 2.75 m |
| Main Level | Kitchen | 5.3 m | 3.3 m | 5.3 m x 3.3 m |
Utilities
| Cable | Installed |
| Sewer | Installed |
https://www.realtor.ca/real-estate/27500743/13-hartfield-street-ingersoll
Interested?
Contact us for more information
Sukhvir Singh Gill
Salesperson
Homelife Silvercity Realty Inc.
11775 Bramalea Rd #201
Brampton, Ontario L6R 3Z4
11775 Bramalea Rd #201
Brampton, Ontario L6R 3Z4























