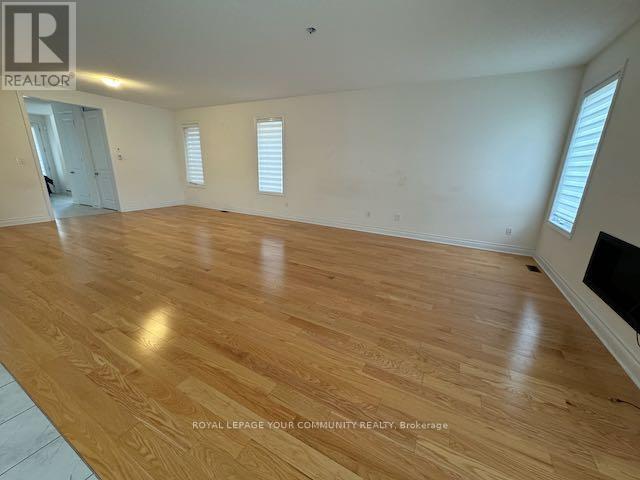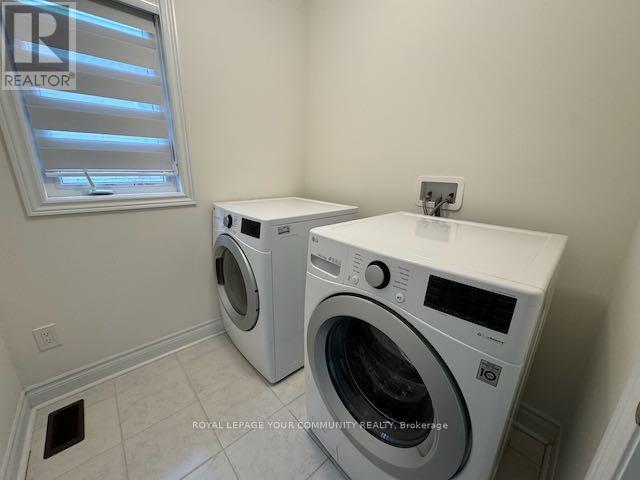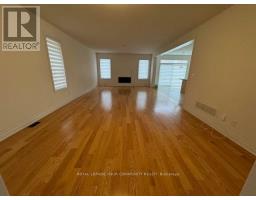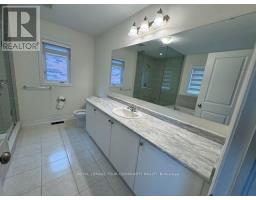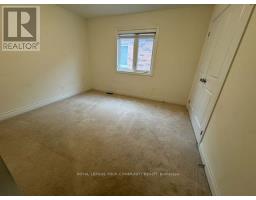13 Henry Wilson Drive Caledon, Ontario L7C 0H3
$3,900 Monthly
Spectacular Updated 4 Bed 3 Bathroom Home In The Heart Of Caledon East. Excellent Schools Nearby With 2800 Sq. Ft. Of Living Space With Large Inviting Entrance And Open Concept Eat In Kitchen With Dining Room & Family Room Perfect For Entertaining. Eat In Kitchen With Walk-Out To Large Fully Fenced Backyard. Garage Access & From Main Floor. Basement Is Unfinished & Landlord Reserves The Right To Finish The Basement In The Future But Currently Uses It As Storage. **EXTRAS** Fridge, Stove, B/I Dishwasher, Washer & Dryer (id:50886)
Property Details
| MLS® Number | W10429357 |
| Property Type | Single Family |
| Community Name | Caledon East |
| Amenities Near By | Park, Schools |
| Community Features | Community Centre |
| Features | Conservation/green Belt |
| Parking Space Total | 3 |
Building
| Bathroom Total | 3 |
| Bedrooms Above Ground | 4 |
| Bedrooms Total | 4 |
| Amenities | Fireplace(s) |
| Appliances | Garage Door Opener Remote(s) |
| Basement Development | Unfinished |
| Basement Type | N/a (unfinished) |
| Construction Style Attachment | Detached |
| Cooling Type | Central Air Conditioning, Air Exchanger |
| Exterior Finish | Brick Facing, Stone |
| Fireplace Present | Yes |
| Fireplace Total | 1 |
| Flooring Type | Hardwood, Carpeted, Ceramic |
| Foundation Type | Concrete |
| Half Bath Total | 1 |
| Heating Fuel | Natural Gas |
| Heating Type | Forced Air |
| Stories Total | 2 |
| Size Interior | 2,500 - 3,000 Ft2 |
| Type | House |
| Utility Water | Municipal Water |
Parking
| Garage |
Land
| Acreage | No |
| Land Amenities | Park, Schools |
| Sewer | Sanitary Sewer |
Rooms
| Level | Type | Length | Width | Dimensions |
|---|---|---|---|---|
| Second Level | Primary Bedroom | 5.18 m | 4.82 m | 5.18 m x 4.82 m |
| Second Level | Bedroom 2 | 5.5 m | 3.48 m | 5.5 m x 3.48 m |
| Second Level | Bedroom 3 | 3.8 m | 3.57 m | 3.8 m x 3.57 m |
| Second Level | Bedroom 4 | 3.38 m | 3.18 m | 3.38 m x 3.18 m |
| Second Level | Laundry Room | 1.85 m | 1.82 m | 1.85 m x 1.82 m |
| Main Level | Living Room | 8.9 m | 4.65 m | 8.9 m x 4.65 m |
| Main Level | Dining Room | 8.9 m | 4.65 m | 8.9 m x 4.65 m |
| Main Level | Kitchen | 5.9 m | 3.58 m | 5.9 m x 3.58 m |
https://www.realtor.ca/real-estate/27662227/13-henry-wilson-drive-caledon-caledon-east-caledon-east
Contact Us
Contact us for more information
Roberto Italo Di Felice
Broker
www.buywithrob.ca/
8000 Yonge Street
Thornhill, Ontario L4J 1W3
(905) 889-9330
(905) 889-5822





