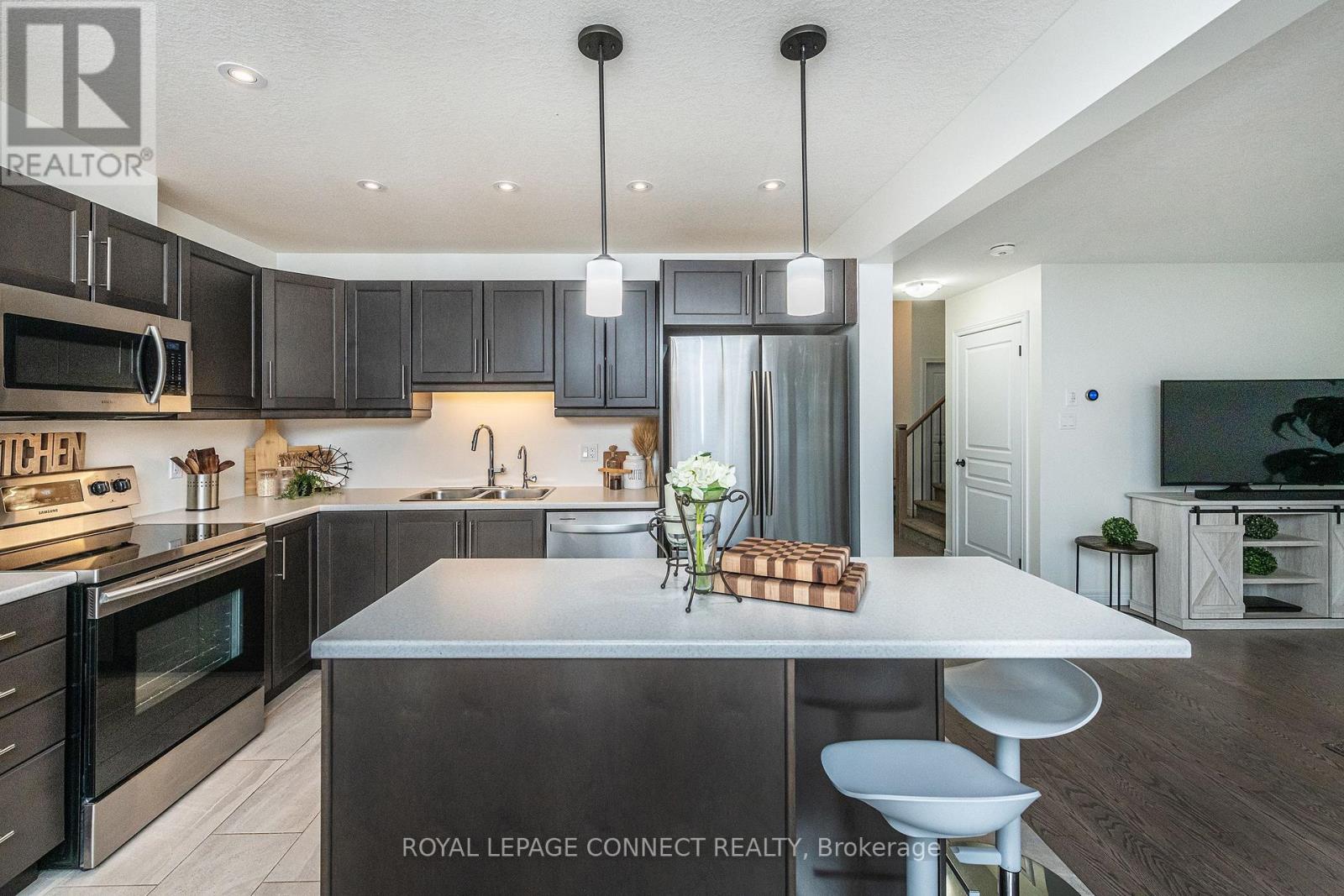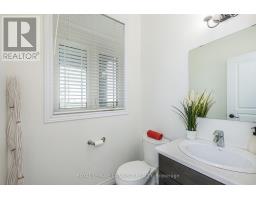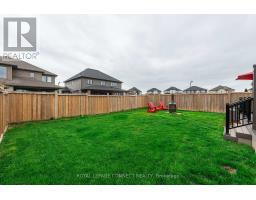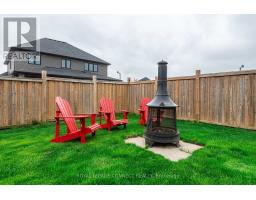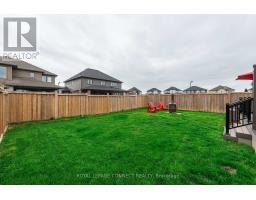13 Hunt Street East Luther Grand Valley, Ontario L9W 6W5
$885,000
Welcome home! This lovingly maintained Thomasfield built property boasts 3 bedrooms/3 bathrooms and is move-in ready. Freshly painted...white & bright! Hardwood floors & a sun drenched open concept main floor that is perfect for entertaining. The kitchen is a chef's delight offering plenty of cupboard space, a centre island & breakfast bar, stainless steel appliances and a large walk-in pantry with large window. The oversized patio doors lead to a stunning custom built 20x30ft TimberTech Composite deck(2022) complete with a Hydropool Signature Hot Tub(5-6 person)($80K). The large private backyard is fully fenced. Enjoy the convenience of the main floor laundry room / mud room that also provides access to the double car garage. The 2nd floor offers a 4pc bathroom with skylight & 3 spacious bedrooms. The primary suite is complete with 2 large his & hers walk-in closets and an ensuite with 2 separate vanities and an extra large walk-in shower. The full size basement awaits your finishing touch. (id:50886)
Open House
This property has open houses!
2:00 pm
Ends at:4:00 pm
Property Details
| MLS® Number | X12154860 |
| Property Type | Single Family |
| Community Name | Rural East Luther Grand Valley |
| Equipment Type | Water Heater - Gas |
| Features | Sump Pump |
| Parking Space Total | 4 |
| Rental Equipment Type | Water Heater - Gas |
| Structure | Deck, Porch |
Building
| Bathroom Total | 3 |
| Bedrooms Above Ground | 3 |
| Bedrooms Total | 3 |
| Appliances | Hot Tub, Garage Door Opener Remote(s), Water Softener, Dishwasher, Dryer, Garage Door Opener, Microwave, Stove, Washer, Refrigerator |
| Basement Development | Unfinished |
| Basement Type | Full (unfinished) |
| Construction Style Attachment | Detached |
| Cooling Type | Central Air Conditioning |
| Exterior Finish | Brick, Vinyl Siding |
| Fire Protection | Smoke Detectors |
| Flooring Type | Hardwood, Tile |
| Foundation Type | Poured Concrete |
| Half Bath Total | 1 |
| Heating Fuel | Natural Gas |
| Heating Type | Forced Air |
| Stories Total | 2 |
| Size Interior | 1,500 - 2,000 Ft2 |
| Type | House |
| Utility Water | Municipal Water |
Parking
| Garage |
Land
| Acreage | No |
| Fence Type | Fully Fenced, Fenced Yard |
| Sewer | Sanitary Sewer |
| Size Depth | 114 Ft ,10 In |
| Size Frontage | 45 Ft ,3 In |
| Size Irregular | 45.3 X 114.9 Ft |
| Size Total Text | 45.3 X 114.9 Ft |
Rooms
| Level | Type | Length | Width | Dimensions |
|---|---|---|---|---|
| Second Level | Primary Bedroom | 6.27 m | 5.8 m | 6.27 m x 5.8 m |
| Second Level | Bedroom 2 | 4.5 m | 3.58 m | 4.5 m x 3.58 m |
| Second Level | Bedroom 3 | 3.45 m | 4.01 m | 3.45 m x 4.01 m |
| Main Level | Living Room | 5.49 m | 4.01 m | 5.49 m x 4.01 m |
| Main Level | Kitchen | 4.88 m | 3.67 m | 4.88 m x 3.67 m |
| Main Level | Eating Area | 4.88 m | 3.67 m | 4.88 m x 3.67 m |
| Main Level | Laundry Room | 3.42 m | 1.84 m | 3.42 m x 1.84 m |
Utilities
| Sewer | Installed |
Contact Us
Contact us for more information
Francine Tiernan
Salesperson
(888) 766-4456
FrancineTiernan.com
(905) 427-6522
(905) 427-6524
www.royallepageconnect.com















