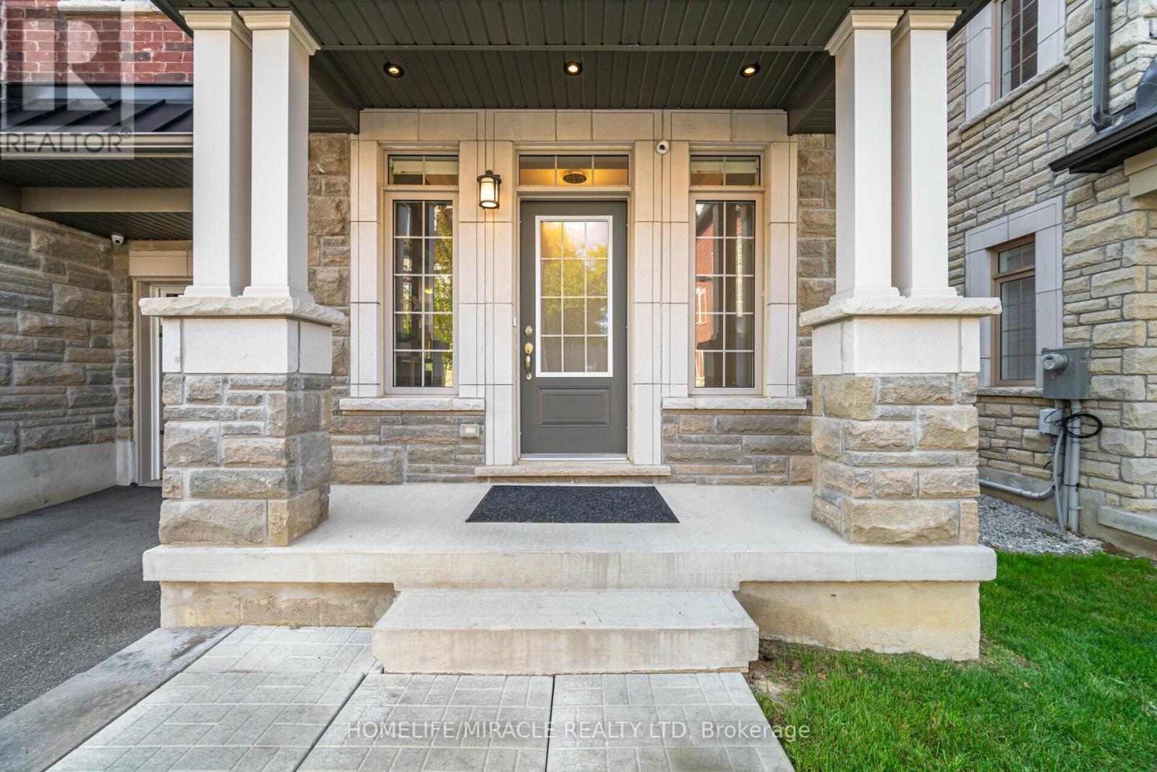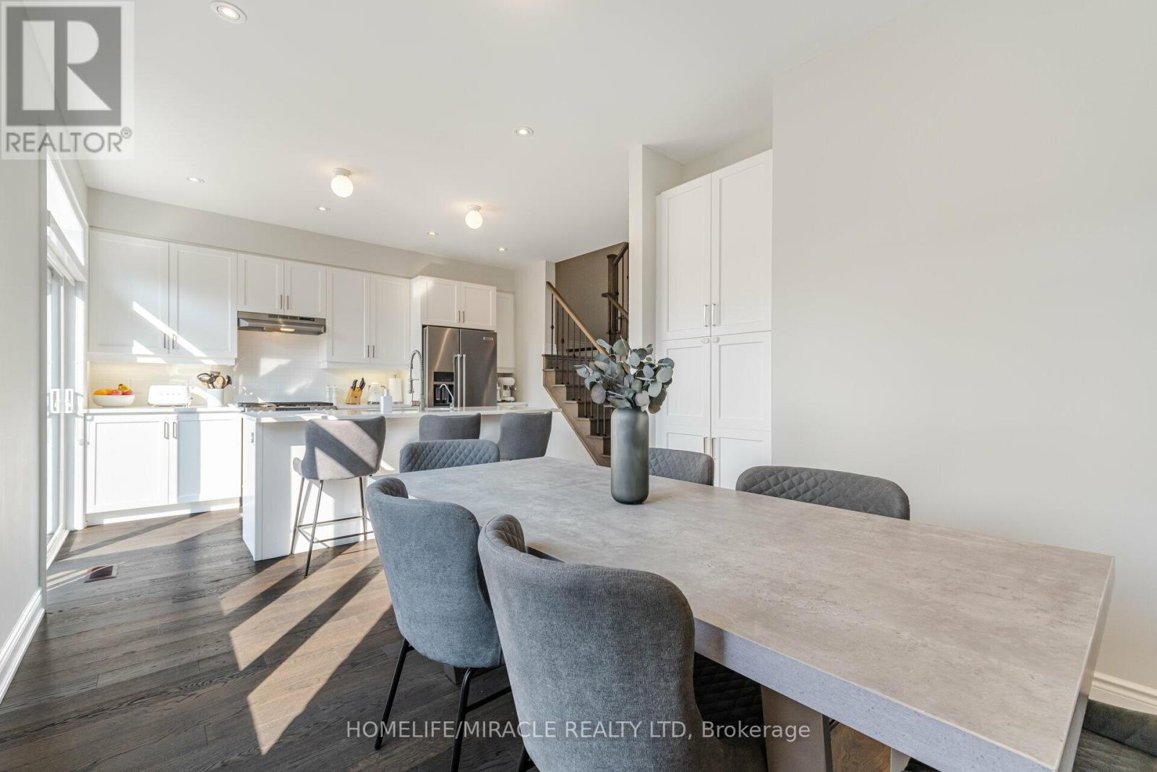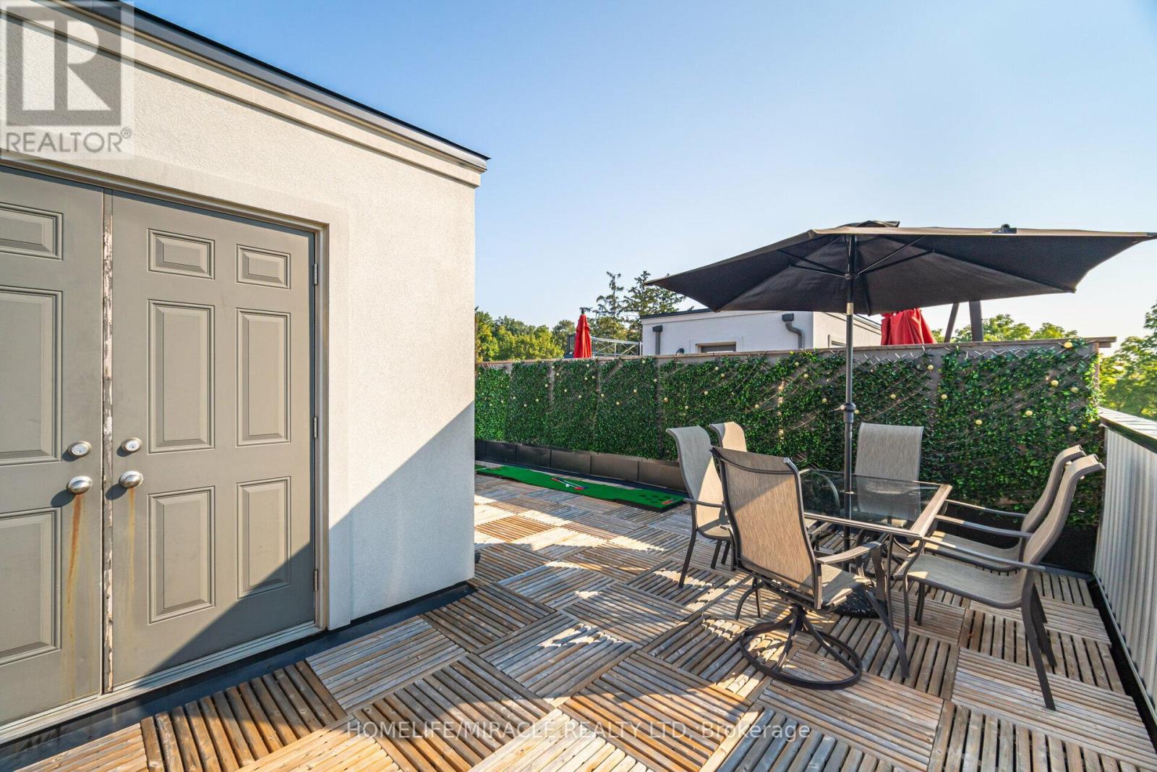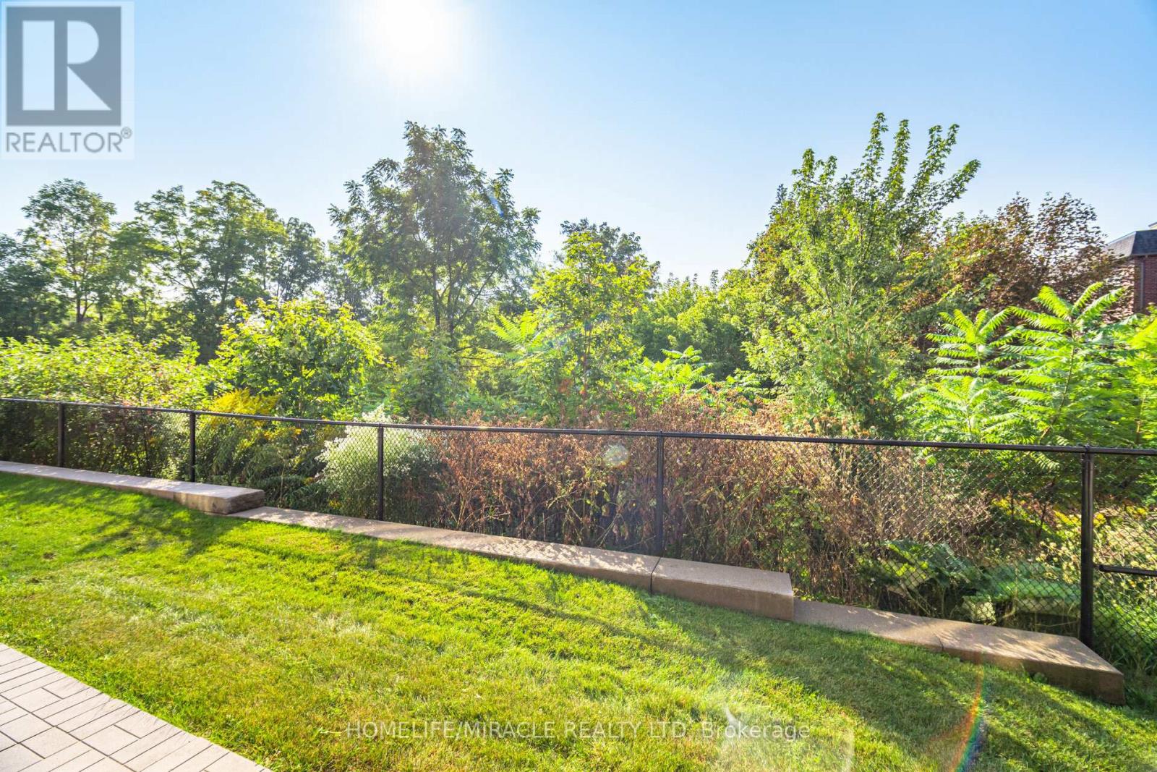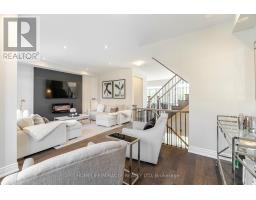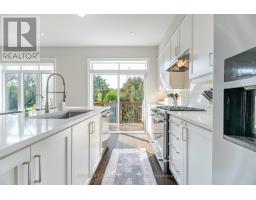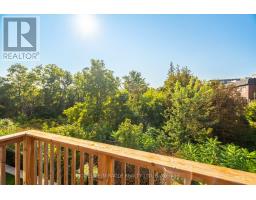13 Ingleside Street Vaughan, Ontario L4L 0H9
$1,399,000Maintenance, Parcel of Tied Land
$264.08 Monthly
Maintenance, Parcel of Tied Land
$264.08 MonthlyStunning End-Unit Executive Townhouse Located On A Ravine Lot in a Prime Location! Welcome to this beautifully maintained, move-in ready end-unit townhouse in a sought-after neighborhood. This spacious home features 3 bedrooms, 4 bathrooms, rooftop terrace, an open-concept layout designed for modern living. Finished basement with a 3 piece bathroom and future kitchen rough in's. As you enter, you'll immediately appreciate the abundance of natural light pouring in through extra windows, highlighting the sleek upgraded hardwood floors, high ceilings and added wallpaper. The kitchen features upgraded countertops, stainless steel appliances. A bonus room on the main floor offers flexible space to suit your needs. Upstairs, the generous master suite boasts a private en-suite bathroom with scenic views. Two additional bedrooms and a full bathroom ensure plenty of room for family or guests. Outside, the end-unit location provides added privacy ideal for outdoor gatherings, gardening, or simply unwinding. Very close to transit, Vaughan subway station, Hwy 400, 407 and 427, shopping malls, schools, restaurants, parks and much more. Don't miss out on the opportunity to own this gorgeous townhouse. Schedule your tour today and make this stunning property your new home! (id:50886)
Property Details
| MLS® Number | N11960983 |
| Property Type | Single Family |
| Community Name | East Woodbridge |
| Features | Cul-de-sac, Ravine, Carpet Free |
| Parking Space Total | 2 |
| Structure | Deck, Patio(s) |
| View Type | River View |
Building
| Bathroom Total | 4 |
| Bedrooms Above Ground | 3 |
| Bedrooms Total | 3 |
| Amenities | Fireplace(s) |
| Appliances | Garage Door Opener Remote(s), Central Vacuum, Water Heater, Water Purifier, Water Softener, Window Coverings |
| Basement Development | Finished |
| Basement Type | Full (finished) |
| Construction Style Attachment | Attached |
| Cooling Type | Central Air Conditioning |
| Exterior Finish | Brick, Stone |
| Fire Protection | Security System, Smoke Detectors |
| Fireplace Present | Yes |
| Flooring Type | Laminate, Hardwood |
| Foundation Type | Concrete |
| Half Bath Total | 1 |
| Heating Fuel | Natural Gas |
| Heating Type | Forced Air |
| Stories Total | 3 |
| Size Interior | 2,000 - 2,500 Ft2 |
| Type | Row / Townhouse |
| Utility Water | Municipal Water |
Parking
| Garage |
Land
| Acreage | No |
| Sewer | Sanitary Sewer |
| Size Depth | 66 Ft ,10 In |
| Size Frontage | 27 Ft ,2 In |
| Size Irregular | 27.2 X 66.9 Ft |
| Size Total Text | 27.2 X 66.9 Ft|under 1/2 Acre |
Rooms
| Level | Type | Length | Width | Dimensions |
|---|---|---|---|---|
| Second Level | Family Room | 4.2 m | 4.5 m | 4.2 m x 4.5 m |
| Second Level | Kitchen | 2.6 m | 4 m | 2.6 m x 4 m |
| Second Level | Dining Room | 4.11 m | 2.9 m | 4.11 m x 2.9 m |
| Third Level | Primary Bedroom | 3.8 m | 3.6 m | 3.8 m x 3.6 m |
| Third Level | Bedroom 2 | 2.8 m | 3 m | 2.8 m x 3 m |
| Third Level | Bedroom 3 | 3.1 m | 3.4 m | 3.1 m x 3.4 m |
| Ground Level | Living Room | 3.5 m | 4.3 m | 3.5 m x 4.3 m |
Utilities
| Cable | Installed |
| Sewer | Installed |
Contact Us
Contact us for more information
Daniel Fabrizi
Salesperson
20-470 Chrysler Drive
Brampton, Ontario L6S 0C1
(905) 454-4000
(905) 463-0811


