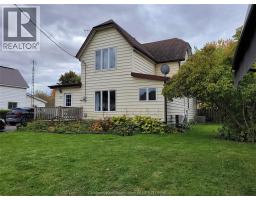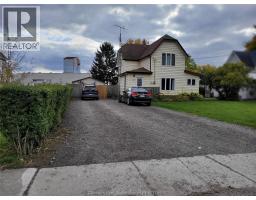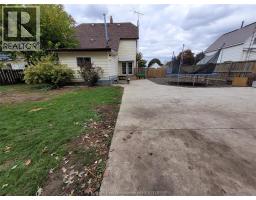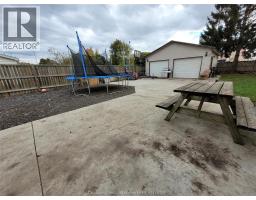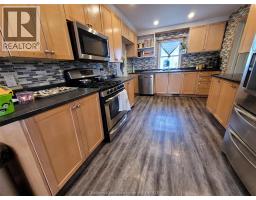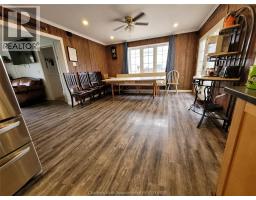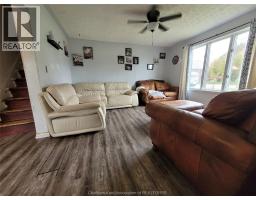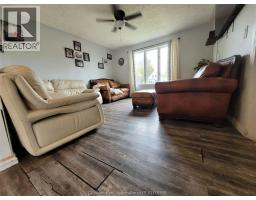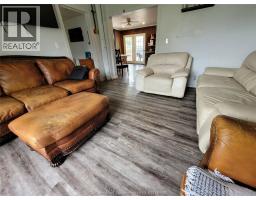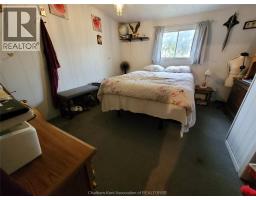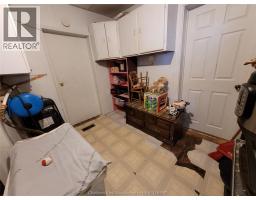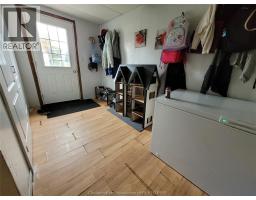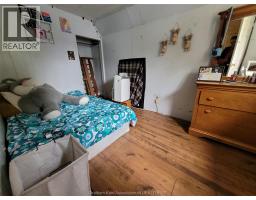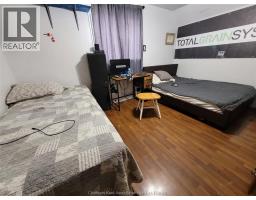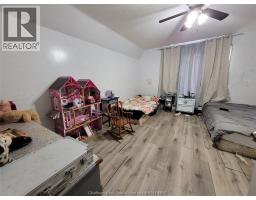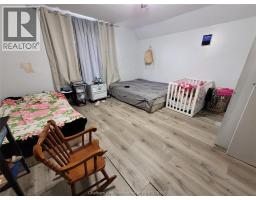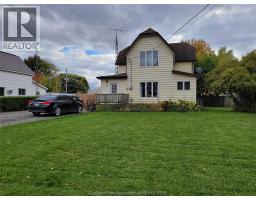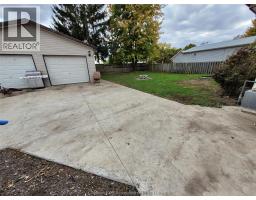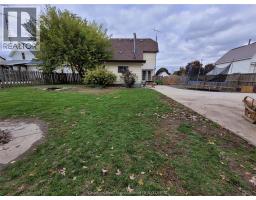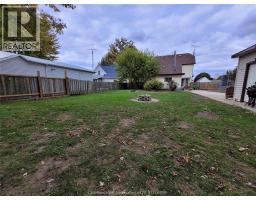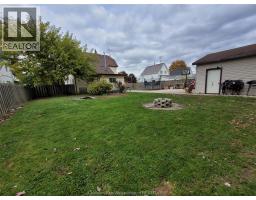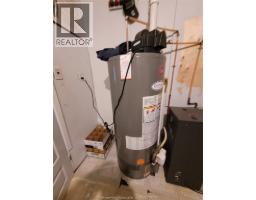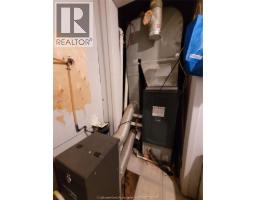13 John Park Line Tupperville, Ontario N0P 2M0
$336,700
Check the boxes with this large lot with a 4-bedroom home in the heart of Tupperville. Centrally located, you are only 20 minutes to Chatham, 30 to Sarnia and 7 minutes to Wallaceburg or Dresden. Enjoy the main floor Primary bedroom, utility and laundry rooms. You have a wonderful layout for intimate dinners while the open living and dining areas allow for those large family gatherings. The spacious upper bedrooms all have closets, oversized windows for great light and separate heat pump for heat and AC, main floor is natural gas forced air furnace with central AC. Drive into a double wide and 3 cars deep driveway leading to a 2 car (23x23 ft) insulated and heated garage. This large lot still allows room for a concrete patio and your own fire pit. You will be sorry if you miss this home. Please book your personal viewing, see what Tupperville has to offer you. (id:50886)
Property Details
| MLS® Number | 25027166 |
| Property Type | Single Family |
| Features | Double Width Or More Driveway, Gravel Driveway |
Building
| Bathroom Total | 1 |
| Bedrooms Above Ground | 4 |
| Bedrooms Total | 4 |
| Appliances | Dishwasher, Dryer, Refrigerator, Stove, Washer |
| Constructed Date | 1900 |
| Construction Style Attachment | Detached |
| Cooling Type | Central Air Conditioning |
| Exterior Finish | Aluminum/vinyl |
| Flooring Type | Laminate |
| Foundation Type | Concrete |
| Heating Fuel | Natural Gas |
| Heating Type | Forced Air, Furnace |
| Stories Total | 2 |
| Type | House |
Parking
| Detached Garage | |
| Garage |
Land
| Acreage | No |
| Fence Type | Fence |
| Sewer | Septic System |
| Size Irregular | 73.2 X 184.31 / 0.31 Ac |
| Size Total Text | 73.2 X 184.31 / 0.31 Ac|under 1/2 Acre |
| Zoning Description | R1 |
Rooms
| Level | Type | Length | Width | Dimensions |
|---|---|---|---|---|
| Second Level | Bedroom | 13 ft ,4 in | 13 ft ,4 in x Measurements not available | |
| Second Level | Bedroom | 13 ft | 13 ft x Measurements not available | |
| Second Level | Bedroom | 13 ft | 13 ft x Measurements not available | |
| Main Level | 4pc Bathroom | 17 ft | 17 ft x Measurements not available | |
| Main Level | Utility Room | 9 ft ,5 in | 9 ft ,5 in x Measurements not available | |
| Main Level | Laundry Room | 9 ft ,5 in | 9 ft ,5 in x Measurements not available | |
| Main Level | Primary Bedroom | 11 ft | 11 ft x Measurements not available | |
| Main Level | Foyer | 13 ft | 13 ft x Measurements not available | |
| Main Level | Kitchen | 14 ft | 14 ft x Measurements not available | |
| Main Level | Dining Room | 13 ft | 13 ft x Measurements not available | |
| Main Level | Living Room | 13 ft | 13 ft x Measurements not available |
https://www.realtor.ca/real-estate/29033581/13-john-park-line-tupperville
Contact Us
Contact us for more information
Michael Eves
Sales Person
149 St Clair St
Chatham, Ontario N7L 3J4
(519) 436-6161
www.excelrealty.ca/
www.facebook.com/excelrealtyservice/
























