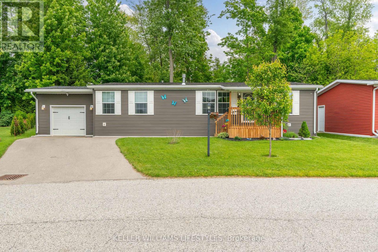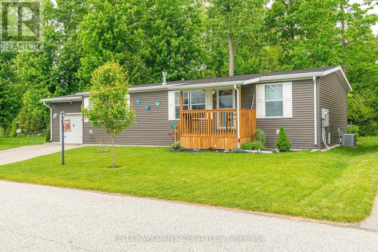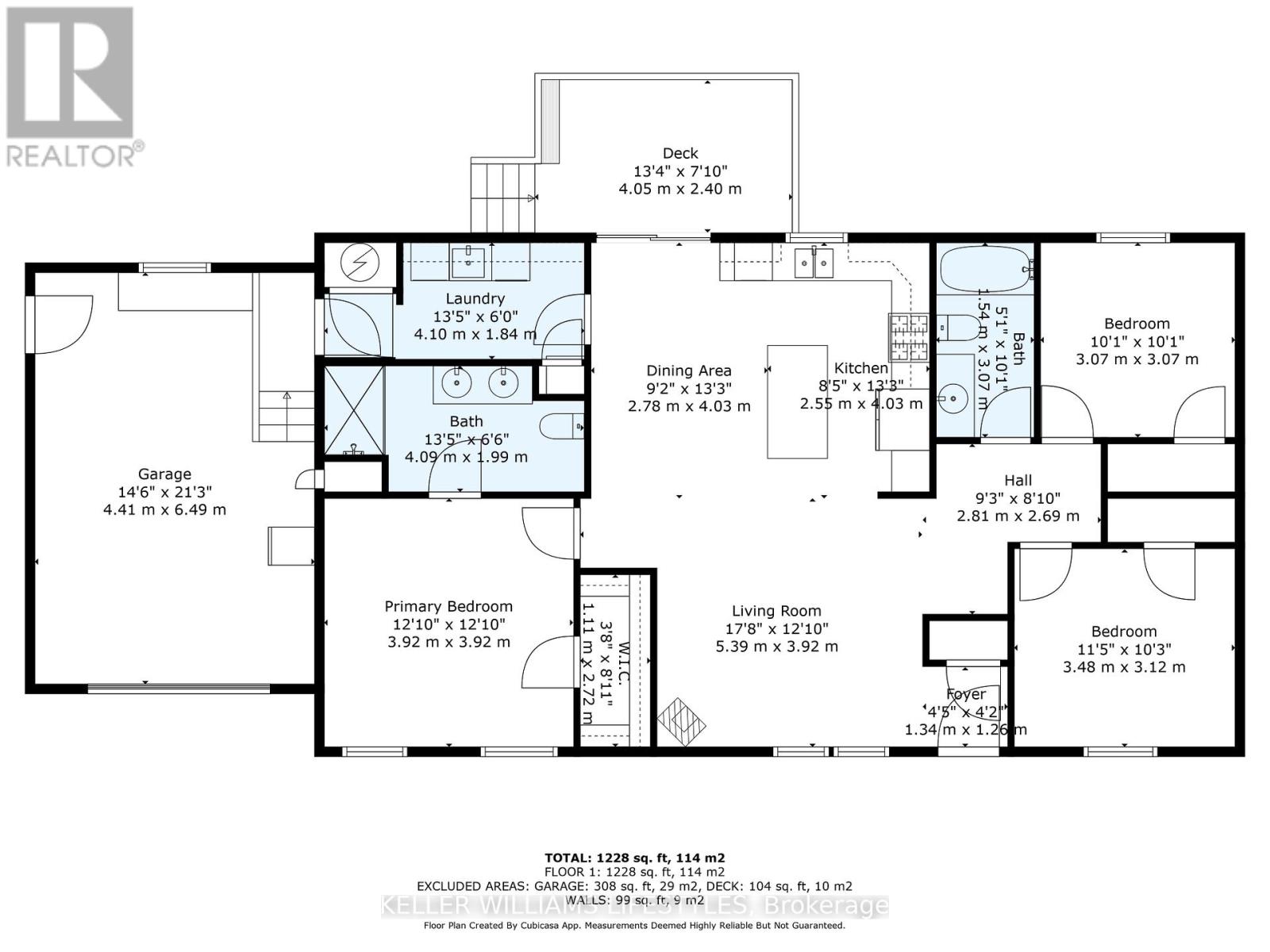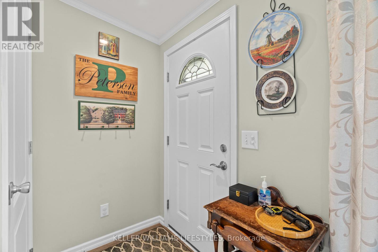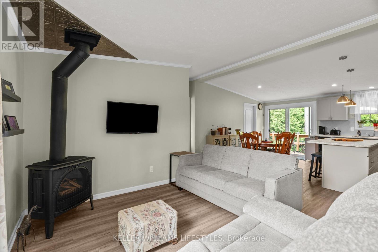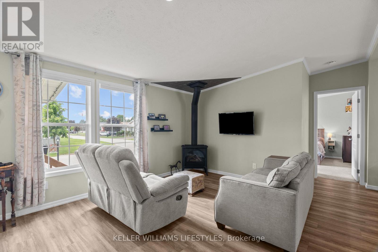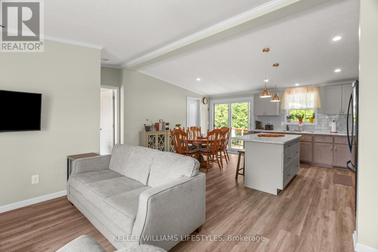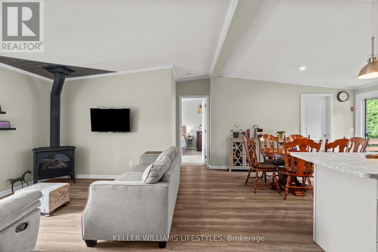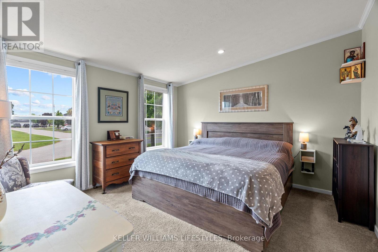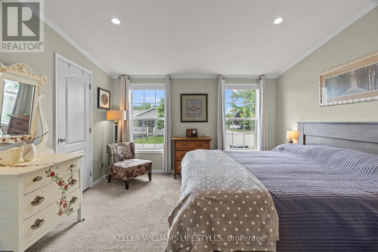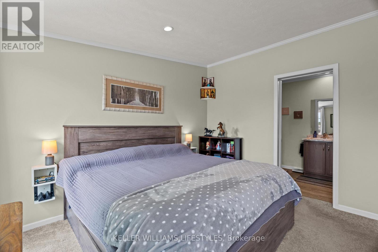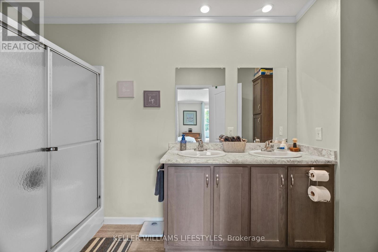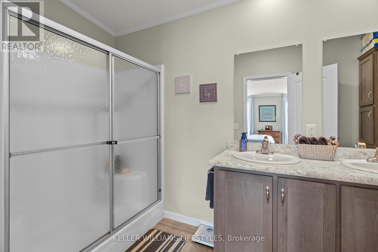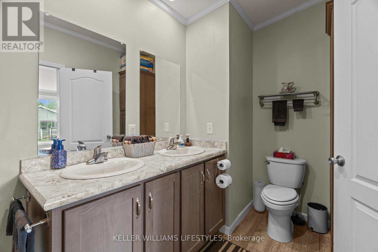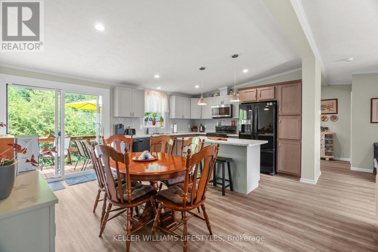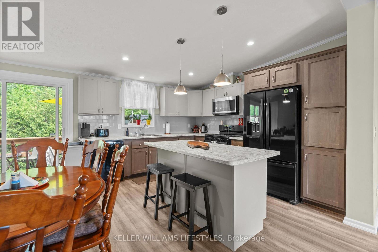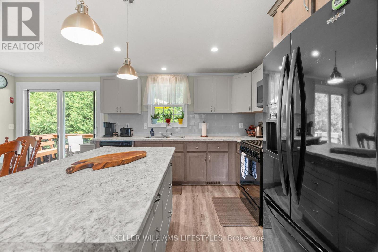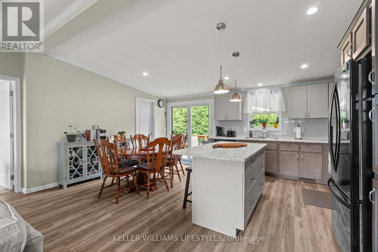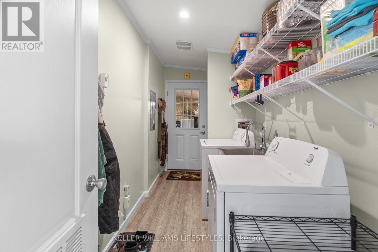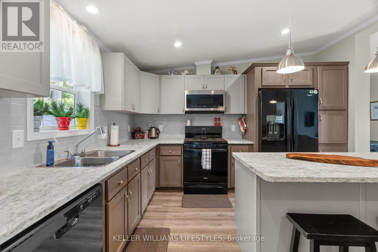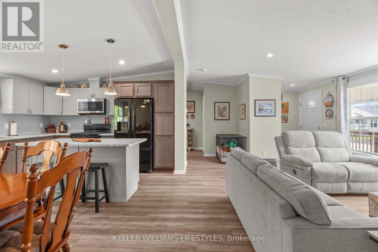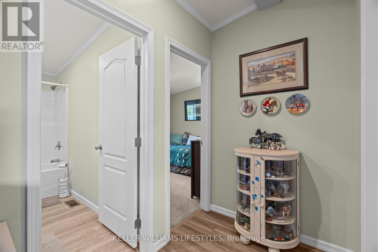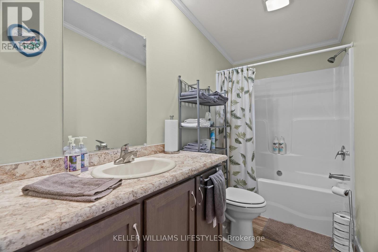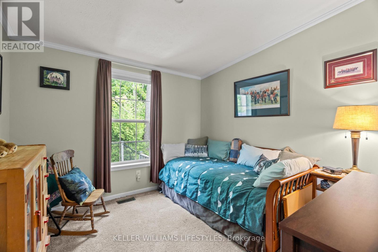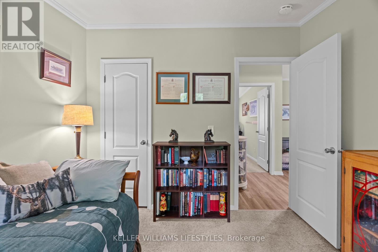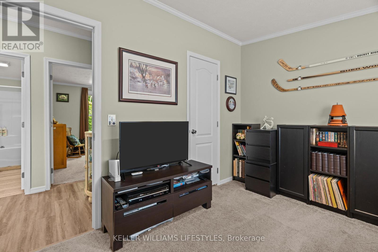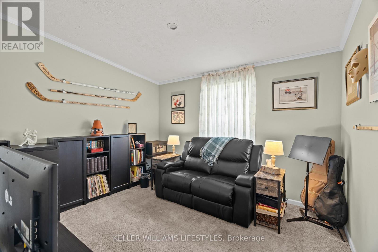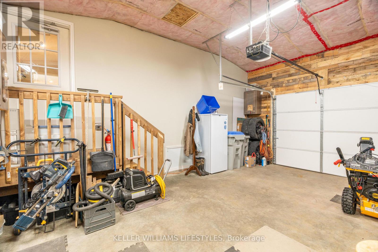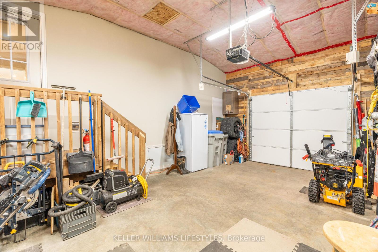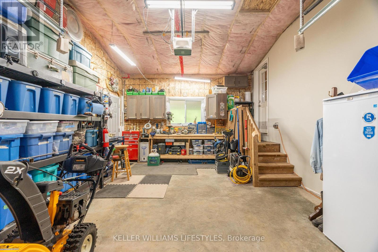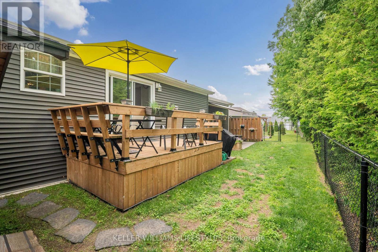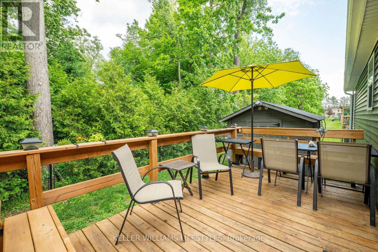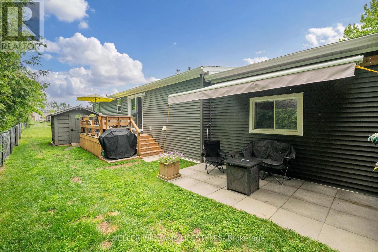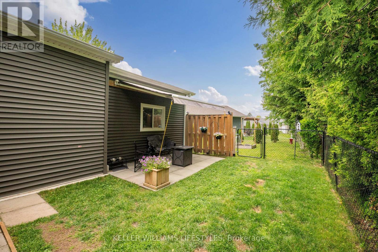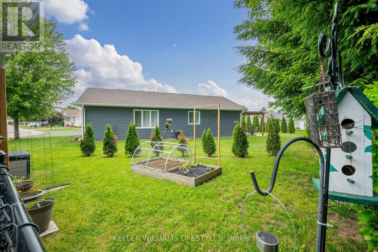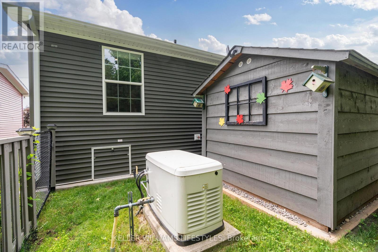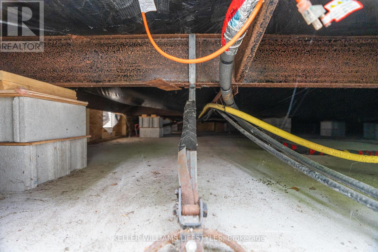13 Kellestine Drive Strathroy-Caradoc, Ontario N7G 0C5
$469,900
Welcome to the newest home in Twin Elm, a private, rent-controlled, adult-lifestyle land-lease community just a short walk to shopping and Caradoc Sands Golf Club. This 4-year-old energy-efficient Titan Home sits on a clean, dry slab foundation crawlspace and offers modern comfort and peace of mind with a whole-home surge protector and 10kW Generac generator that powers the entire home during outages.Step in from the covered front porch into a bright, open-concept main living space with luxury vinyl plank flooring. The living room features a cozy freestanding natural gas Valour fireplace. The kitchen is well-appointed with Whirlpool appliances, low-profile laminate countertops, ceramic backsplash, pantry with pullouts, an island with seating, pot drawers and direct access to the laundry/mechanical room with additional pantry space.The primary bedroom includes a walk-in closet and ensuite with double sinks and a large shower. Two additional guest bedrooms and a 4-piece main bath with a tub/shower combo are thoughtfully separated from the primary suite. The oversized, R-12 insulated garage/shop includes a workbench and cupboards for storage. A new sliding patio door leads to a large deck with built-in seating, perfect for entertaining, BBQ pad, privacy-screened patio with retractable awning, and a fully fenced backyard perfect for pets and additional privacy. You'll also enjoy an 8x8 pine shed, sandpoint well for irrigation, low-maintenance perennial garden, and a cedar sided raised vegetable bed.The community clubhouse includes a hall, kitchen, weight room, darts, billiards, shuffleboard, and weekly resident-organized events. A designated on-site lot is available for RV or boat storage (for an additional fee). Qualified buyers may assume the current lease. (id:50886)
Property Details
| MLS® Number | X12263044 |
| Property Type | Single Family |
| Community Name | SE |
| Amenities Near By | Hospital |
| Community Features | Community Centre |
| Equipment Type | None |
| Parking Space Total | 4 |
| Rental Equipment Type | None |
| Structure | Deck, Patio(s), Shed |
Building
| Bathroom Total | 2 |
| Bedrooms Above Ground | 3 |
| Bedrooms Total | 3 |
| Amenities | Fireplace(s) |
| Appliances | Dishwasher, Dryer, Stove, Washer, Refrigerator |
| Architectural Style | Bungalow |
| Construction Style Attachment | Detached |
| Cooling Type | Central Air Conditioning |
| Exterior Finish | Vinyl Siding |
| Fireplace Present | Yes |
| Fireplace Total | 1 |
| Foundation Type | Slab |
| Heating Fuel | Natural Gas |
| Heating Type | Forced Air |
| Stories Total | 1 |
| Size Interior | 1,100 - 1,500 Ft2 |
| Type | House |
| Utility Power | Generator |
| Utility Water | Municipal Water |
Parking
| Attached Garage | |
| Garage |
Land
| Acreage | No |
| Fence Type | Fenced Yard |
| Land Amenities | Hospital |
| Sewer | Sanitary Sewer |
https://www.realtor.ca/real-estate/28559076/13-kellestine-drive-strathroy-caradoc-se-se
Contact Us
Contact us for more information
Daniel Kiekens
Salesperson
(519) 902-9211
(519) 438-8000
(519) 438-8004
Amy Choi
Salesperson
(519) 851-4807
(519) 438-8000

