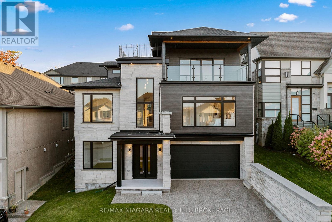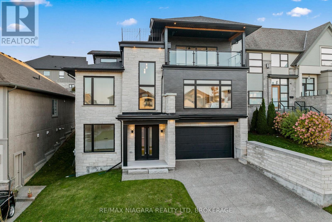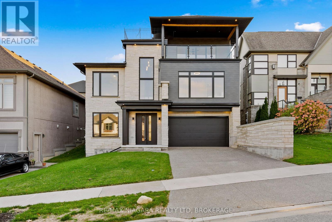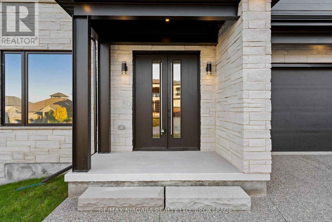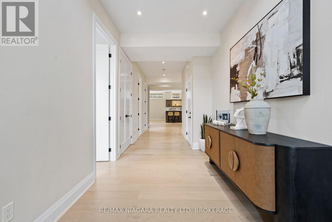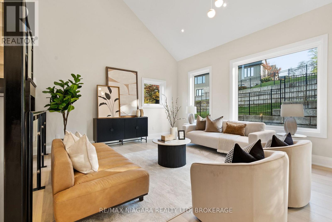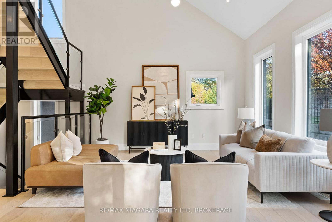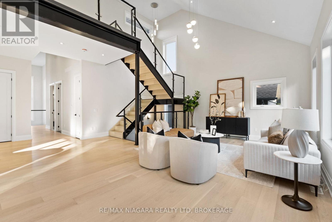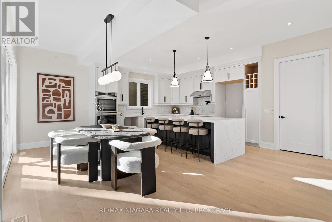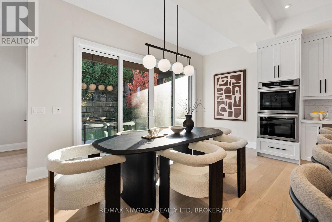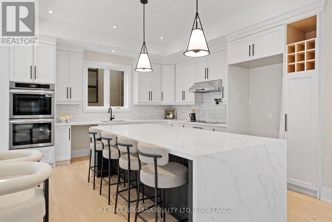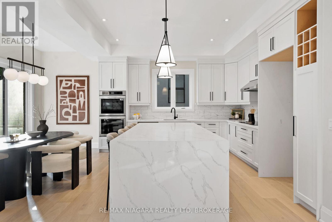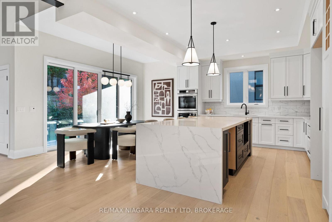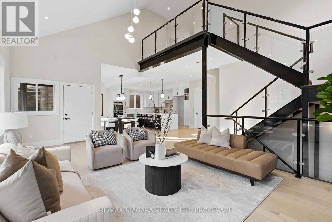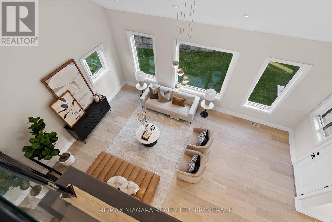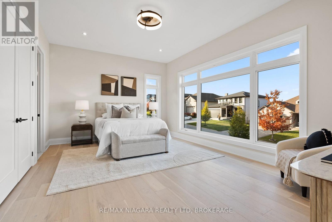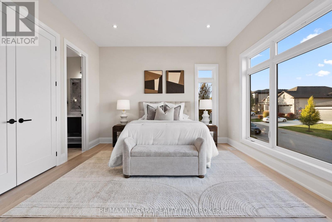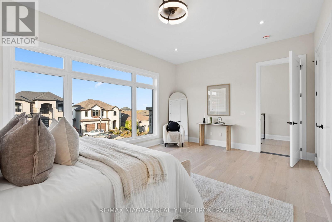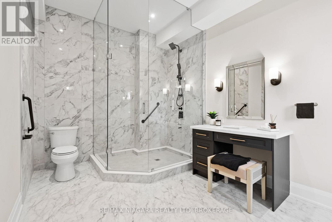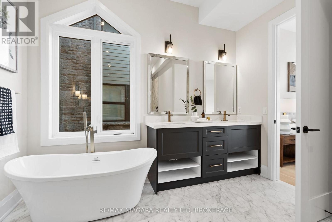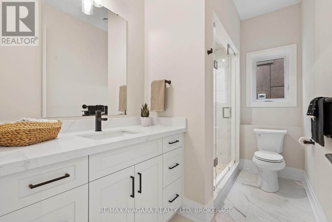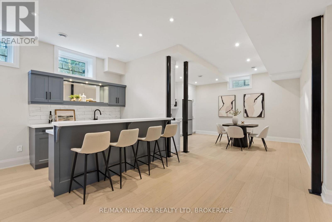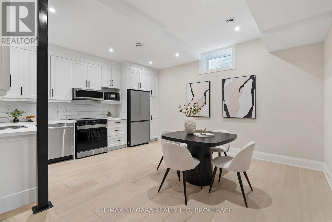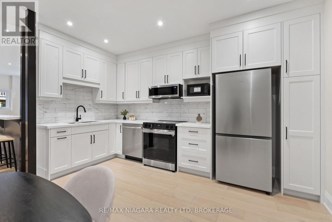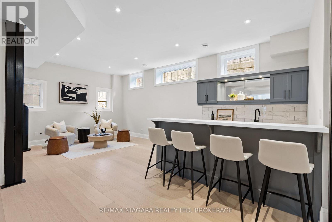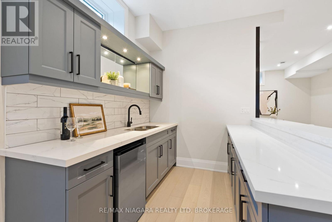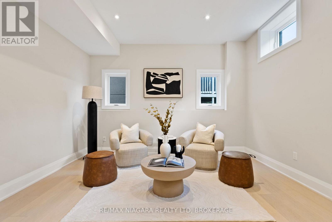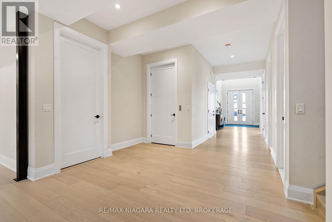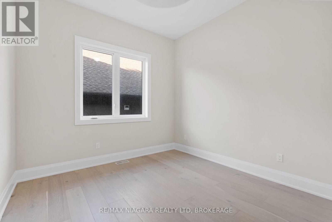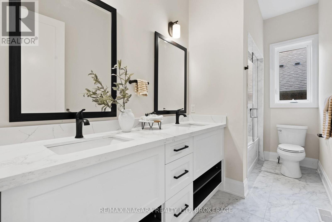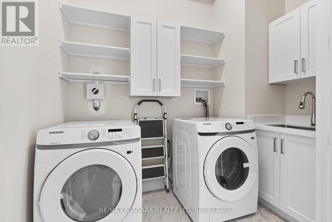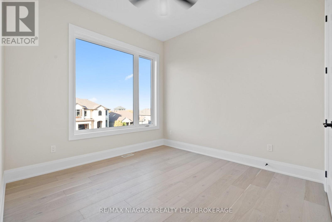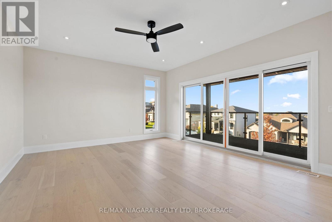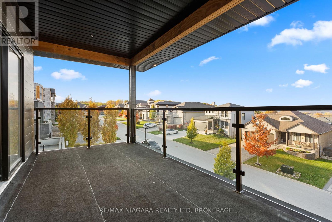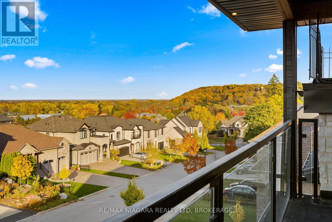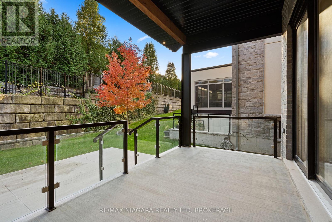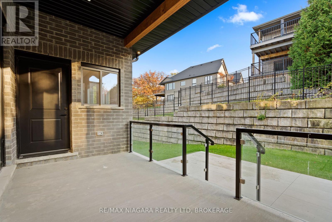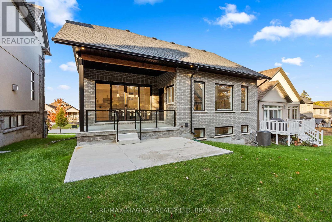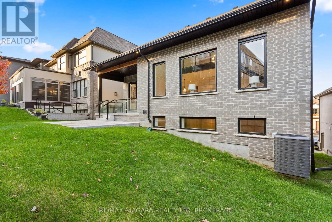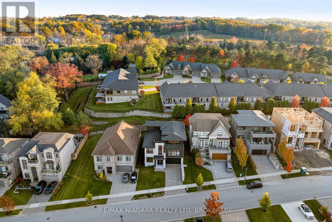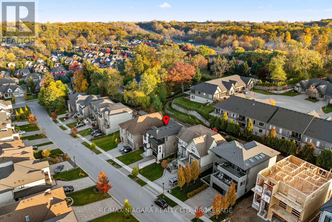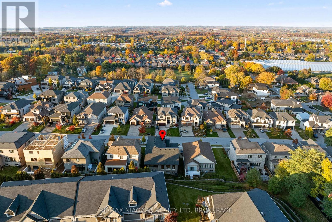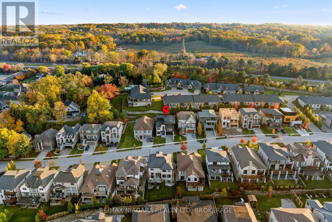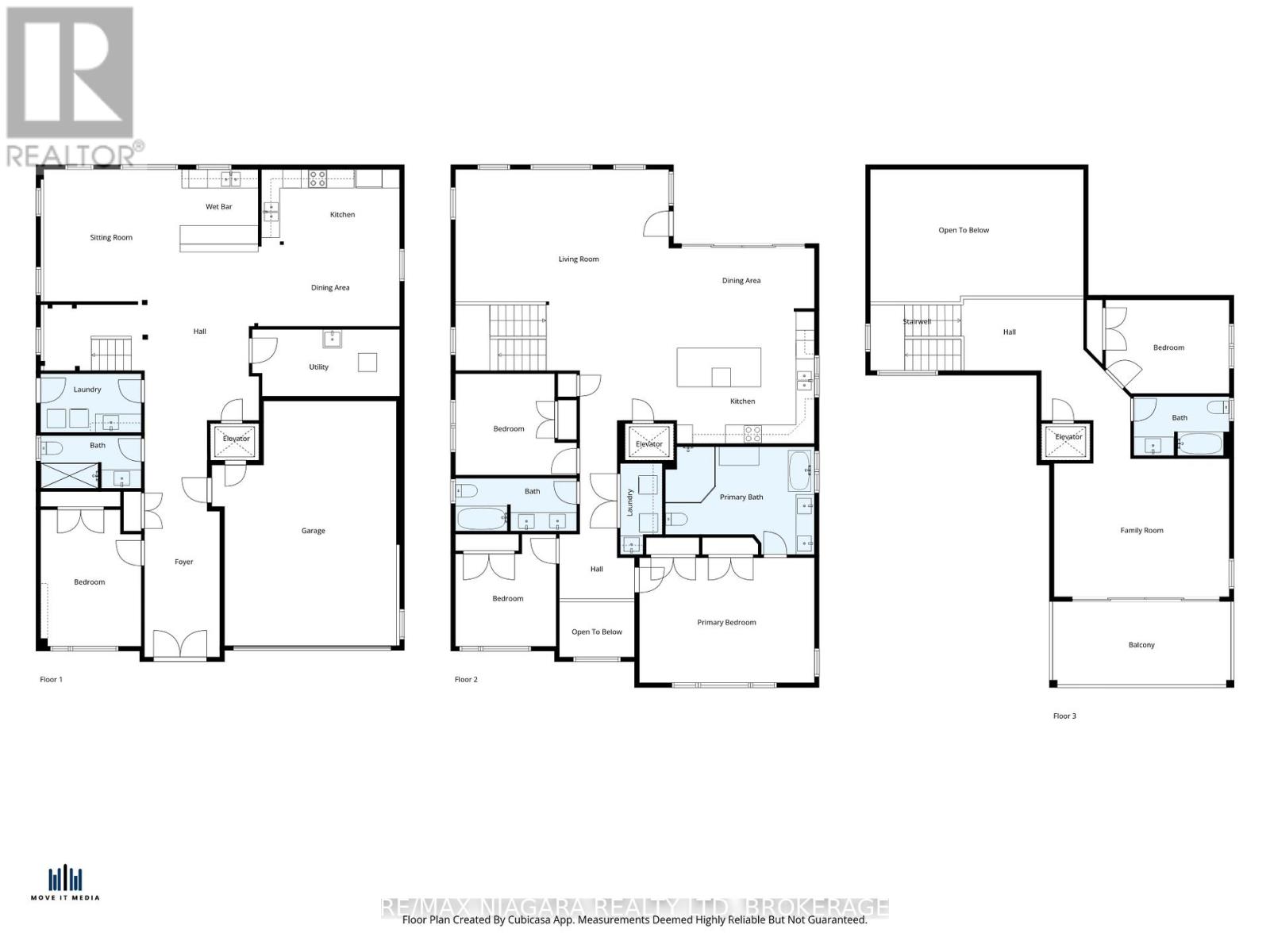13 Kenmir Avenue Niagara-On-The-Lake, Ontario L0S 1J0
$1,690,000
Featuring over 4,400 finished sq. ft. of elegant living space, this exceptional residence offers 4 bedrooms plus an office and 4 full bathrooms. Designed for multi-generational living, the home showcases 2 kitchens and 2 laundry rooms, providing the perfect balance of convenience, privacy, and togetherness. A private elevator ensures effortless access to all levels, while the double-car garage and finished exposed aggregate driveway add both functionality and curb appeal. The lower level features a bright office, laundry area with a side door exit, a full bathroom, and a spacious kitchen. On the main floor, a chef's kitchen awaits, complemented by a second laundry room, a primary bedroom retreat with a spa-like ensuite, and two additional bedrooms sharing a main bathroom. Patio doors open from the kitchen to a covered deck, perfect for entertaining family and friends. The third level is an entertainer's dream, highlighted by a stunning great room with a balcony to savour sweeping views of the Niagara Escarpment, Lake Ontario, and the Toronto skyline. An additional bedroom and full bathroom complete this floor, offering even more flexibility and space. Situated in the beautiful village of St. Davids, this remarkable home is just steps from world-class wineries, local shops, and only a short drive to Historic Old Town Niagara-on-the-Lake and the world-famous Niagara Falls. 13 Kenmir Avenue, where luxury, comfort, and location come together to create an unparalleled lifestyle. (id:50886)
Property Details
| MLS® Number | X12503056 |
| Property Type | Single Family |
| Community Name | 105 - St. Davids |
| Equipment Type | Water Heater |
| Features | In-law Suite |
| Parking Space Total | 6 |
| Rental Equipment Type | Water Heater |
| Structure | Deck |
Building
| Bathroom Total | 5 |
| Bedrooms Above Ground | 4 |
| Bedrooms Total | 4 |
| Age | 0 To 5 Years |
| Amenities | Fireplace(s) |
| Appliances | Water Heater, Dryer, Oven, Washer |
| Basement Development | Finished |
| Basement Type | Full (finished) |
| Construction Status | Insulation Upgraded |
| Construction Style Attachment | Detached |
| Cooling Type | Central Air Conditioning, Air Exchanger |
| Exterior Finish | Brick, Stone |
| Fireplace Present | Yes |
| Fireplace Type | Roughed In |
| Foundation Type | Poured Concrete |
| Heating Fuel | Natural Gas |
| Heating Type | Forced Air |
| Stories Total | 2 |
| Size Interior | 2,500 - 3,000 Ft2 |
| Type | House |
| Utility Water | Municipal Water |
Parking
| Attached Garage | |
| Garage |
Land
| Acreage | No |
| Landscape Features | Lawn Sprinkler, Landscaped |
| Sewer | Sanitary Sewer |
| Size Depth | 111 Ft ,7 In |
| Size Frontage | 50 Ft ,6 In |
| Size Irregular | 50.5 X 111.6 Ft |
| Size Total Text | 50.5 X 111.6 Ft |
Rooms
| Level | Type | Length | Width | Dimensions |
|---|---|---|---|---|
| Second Level | Bedroom | 4.14 m | 3.12 m | 4.14 m x 3.12 m |
| Second Level | Bathroom | Measurements not available | ||
| Lower Level | Bedroom | 3.1 m | 4.47 m | 3.1 m x 4.47 m |
| Lower Level | Bathroom | Measurements not available | ||
| Lower Level | Laundry Room | 3.1 m | 1.91 m | 3.1 m x 1.91 m |
| Lower Level | Kitchen | 5.11 m | 4.75 m | 5.11 m x 4.75 m |
| Lower Level | Living Room | 4.11 m | 6.55 m | 4.11 m x 6.55 m |
| Main Level | Laundry Room | 2.06 m | 1.52 m | 2.06 m x 1.52 m |
| Main Level | Bathroom | Measurements not available | ||
| Main Level | Bathroom | Measurements not available | ||
| Main Level | Bathroom | Measurements not available | ||
| Main Level | Primary Bedroom | 3.96 m | 5.64 m | 3.96 m x 5.64 m |
| Main Level | Bedroom | 3.23 m | 4.14 m | 3.23 m x 4.14 m |
| Main Level | Bedroom | 3.28 m | 3.2 m | 3.28 m x 3.2 m |
| Main Level | Kitchen | 3.66 m | 5.97 m | 3.66 m x 5.97 m |
| Main Level | Dining Room | 3.66 m | 2.79 m | 3.66 m x 2.79 m |
| Main Level | Living Room | 4.39 m | 6.71 m | 4.39 m x 6.71 m |
Contact Us
Contact us for more information
Rana El Saharty
Salesperson
261 Martindale Rd., Unit 14c
St. Catharines, Ontario L2W 1A2
(905) 687-9600
(905) 687-9494
www.remaxniagara.ca/
Anthony Petti
Salesperson
261 Martindale Rd., Unit 14c
St. Catharines, Ontario L2W 1A2
(905) 687-9600
(905) 687-9494
www.remaxniagara.ca/
Thomas Baker
Salesperson
261 Martindale Rd., Unit 14c
St. Catharines, Ontario L2W 1A2
(905) 687-9600
(905) 687-9494
www.remaxniagara.ca/

