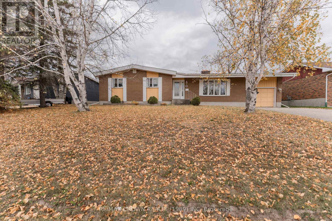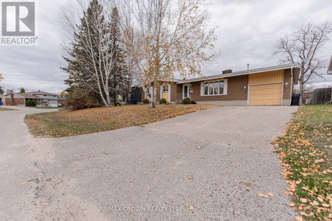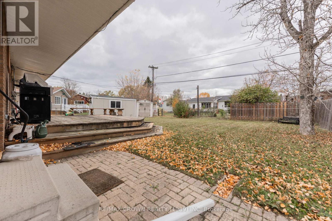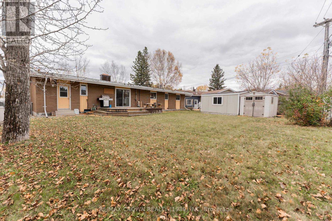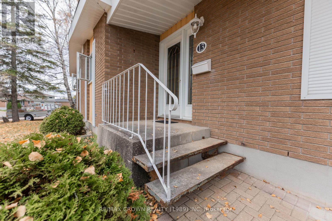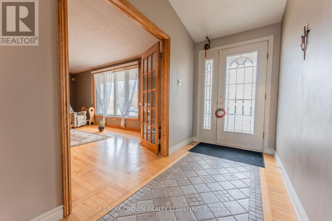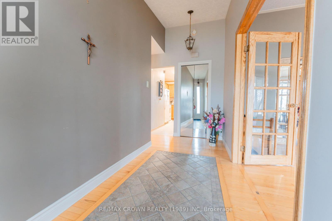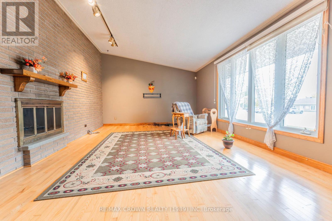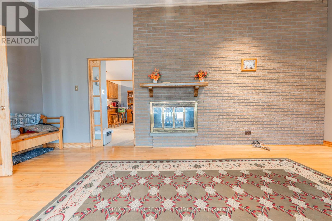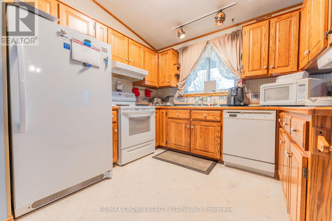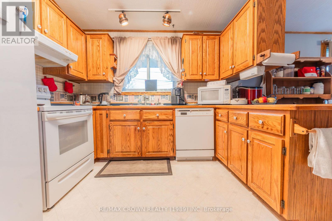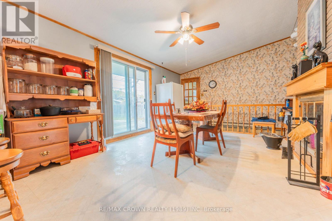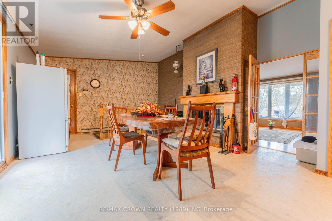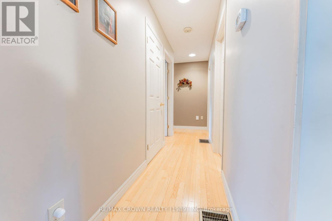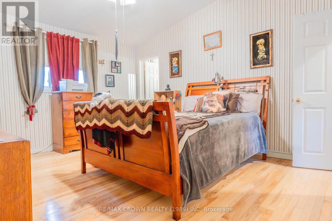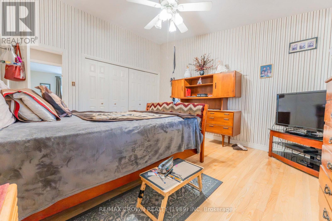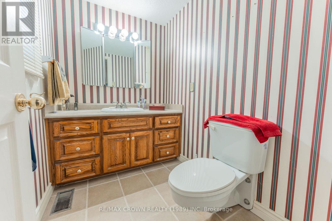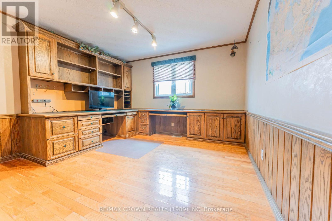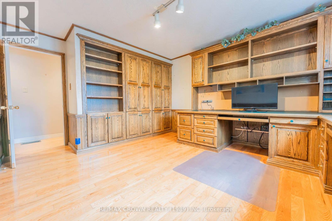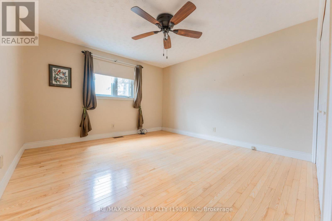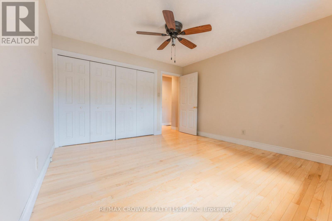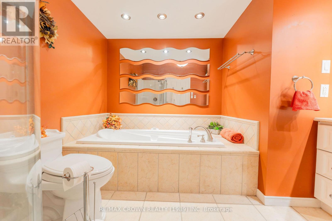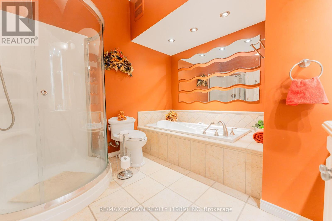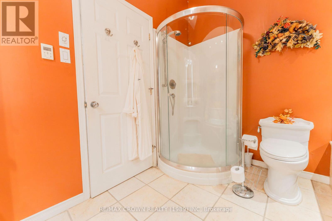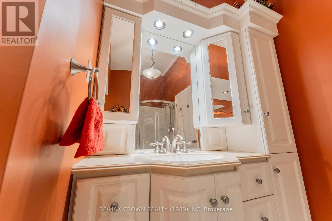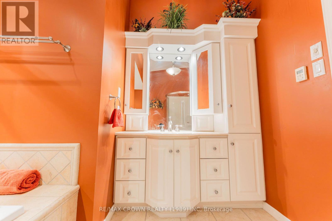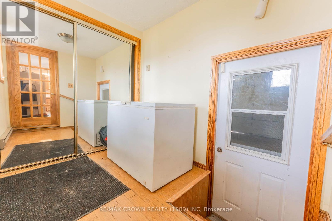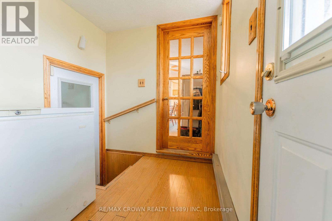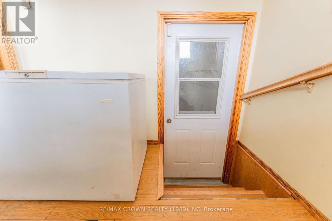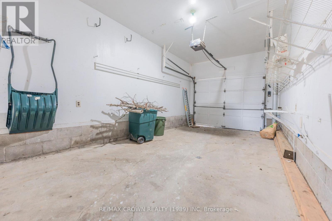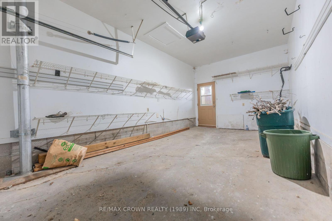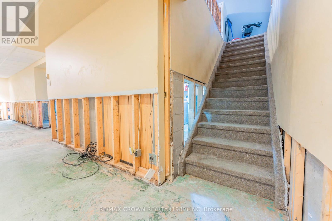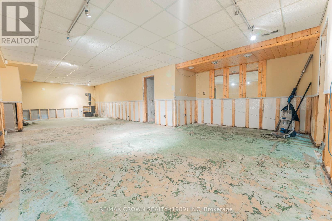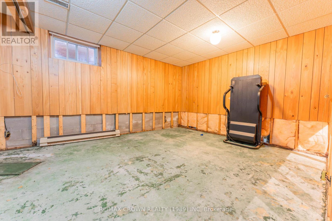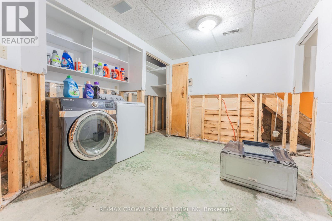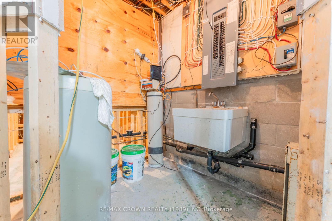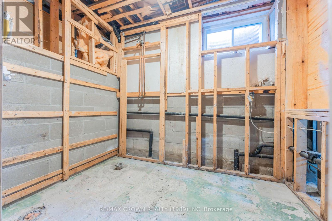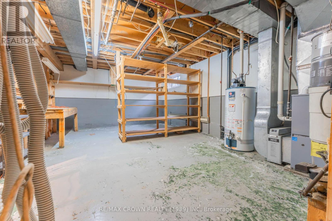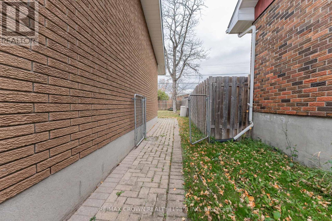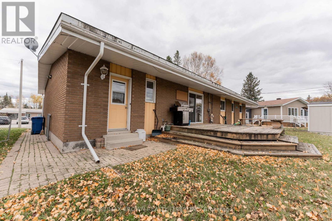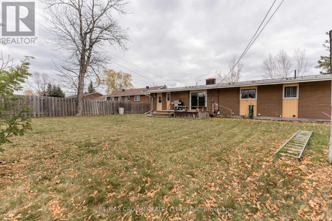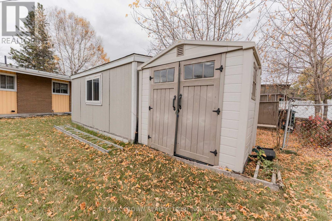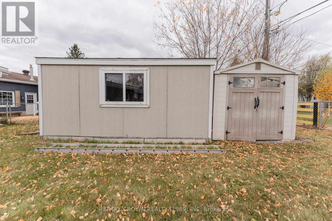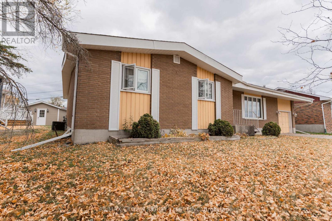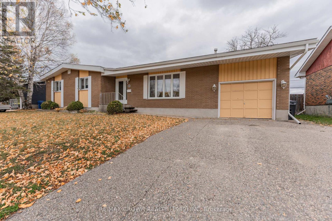13 Kimberly Drive Kapuskasing, Ontario P5N 1L4
$240,000
What an opportunity to own a large brick bungalow with an attached garage in a highly desirable location! This spacious 1,790 sq. ft. home offers three generous bedrooms on the main level, including a primary bedroom with a convenient 2-piece ensuite. The main 4-piece bathroom features a relaxing jetted tub. At the heart of the home, a beautiful cathedral ceiling and a double-sided fireplace connect the dining area and living room, creating an inviting atmosphere for gatherings. Hardwood floors flow throughout, adding warmth and charm to every space. Youll love the kitchen, offering plenty of cabinet storage and workspace for all your culinary needs.The attached garage measures 11.2 x 21.3 inside, providing both parking and storage options. The basement currently has water infiltration and will require new weeping tiles and membrane, but once repaired, the possibilities are endlesswith a layout already designed for a rec room, fourth bedroom, utility room, roughed-in bathroom, laundry area, and even a sauna. The backyard includes a deck and two storage sheds for extra convenience. Roof shingles were replaced in 2017, and major appliances are included with the sale.Dont miss this chance to transform this beautiful home into your dream propertycome take a look today! (id:50886)
Property Details
| MLS® Number | T12455940 |
| Property Type | Single Family |
| Community Name | Kapuskasing |
| Equipment Type | None |
| Features | Irregular Lot Size |
| Parking Space Total | 3 |
| Rental Equipment Type | None |
Building
| Bathroom Total | 2 |
| Bedrooms Above Ground | 3 |
| Bedrooms Below Ground | 1 |
| Bedrooms Total | 4 |
| Age | 51 To 99 Years |
| Amenities | Fireplace(s) |
| Appliances | Central Vacuum, Dishwasher, Dryer, Freezer, Stove, Washer, Two Refrigerators |
| Architectural Style | Bungalow |
| Basement Development | Unfinished |
| Basement Type | N/a (unfinished) |
| Construction Style Attachment | Detached |
| Cooling Type | Central Air Conditioning |
| Exterior Finish | Brick |
| Fireplace Present | Yes |
| Foundation Type | Concrete |
| Half Bath Total | 1 |
| Heating Fuel | Natural Gas |
| Heating Type | Forced Air |
| Stories Total | 1 |
| Size Interior | 1,500 - 2,000 Ft2 |
| Type | House |
| Utility Water | Municipal Water |
Parking
| Attached Garage | |
| Garage |
Land
| Acreage | No |
| Sewer | Sanitary Sewer |
| Size Frontage | 86 Ft |
| Size Irregular | 86 Ft |
| Size Total Text | 86 Ft|under 1/2 Acre |
| Zoning Description | R1 |
Rooms
| Level | Type | Length | Width | Dimensions |
|---|---|---|---|---|
| Basement | Utility Room | 5.98 m | 4.46 m | 5.98 m x 4.46 m |
| Basement | Recreational, Games Room | 3.9 m | 11.35 m | 3.9 m x 11.35 m |
| Basement | Bedroom 4 | 3.62 m | 5.34 m | 3.62 m x 5.34 m |
| Basement | Laundry Room | 3.31 m | 4.32 m | 3.31 m x 4.32 m |
| Main Level | Kitchen | 9.29 m | 3.66 m | 9.29 m x 3.66 m |
| Main Level | Living Room | 6.18 m | 4.11 m | 6.18 m x 4.11 m |
| Main Level | Foyer | 1.58 m | 4.12 m | 1.58 m x 4.12 m |
| Main Level | Foyer | 3.4 m | 2.03 m | 3.4 m x 2.03 m |
| Main Level | Bedroom | 4.42 m | 3.8 m | 4.42 m x 3.8 m |
| Main Level | Bedroom 2 | 3.91 m | 3.66 m | 3.91 m x 3.66 m |
| Main Level | Bedroom 3 | 3.68 m | 3.59 m | 3.68 m x 3.59 m |
Utilities
| Cable | Installed |
| Electricity | Installed |
| Sewer | Installed |
https://www.realtor.ca/real-estate/28975741/13-kimberly-drive-kapuskasing-kapuskasing
Contact Us
Contact us for more information
Remi Desbiens
Salesperson
237 Rosemarie Crex
Timmins, Ontario P4P 1C2
(705) 560-5650

