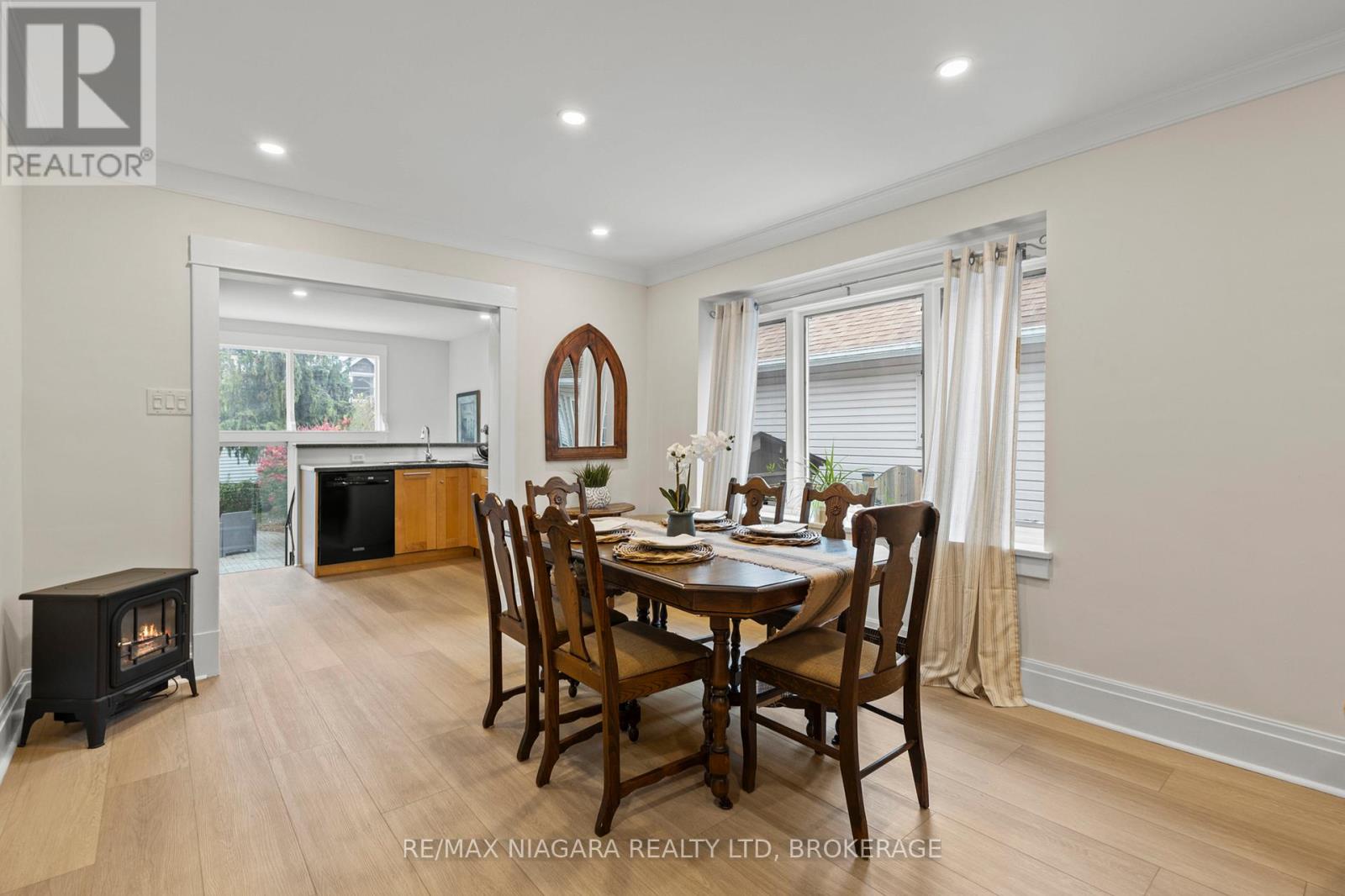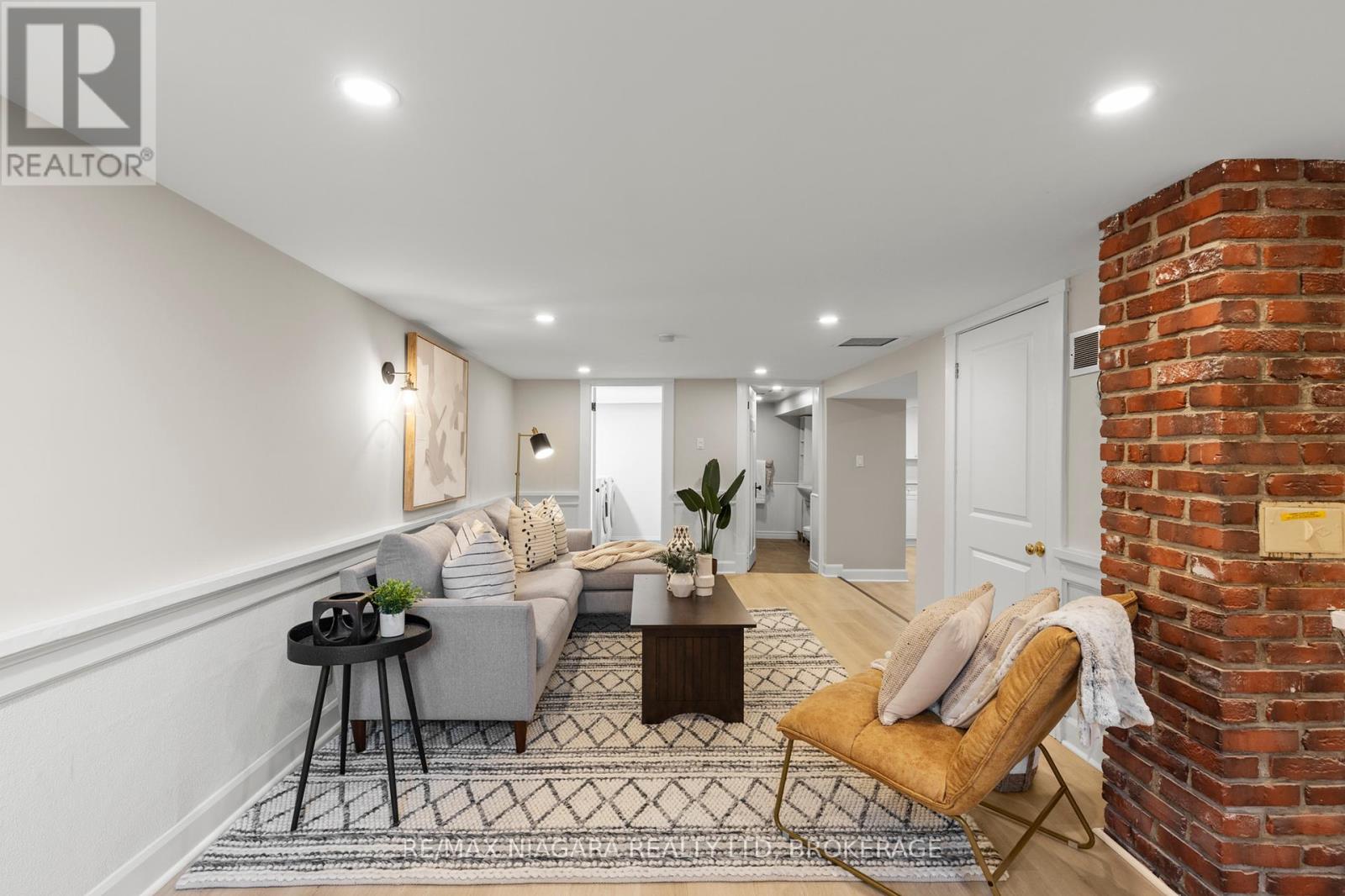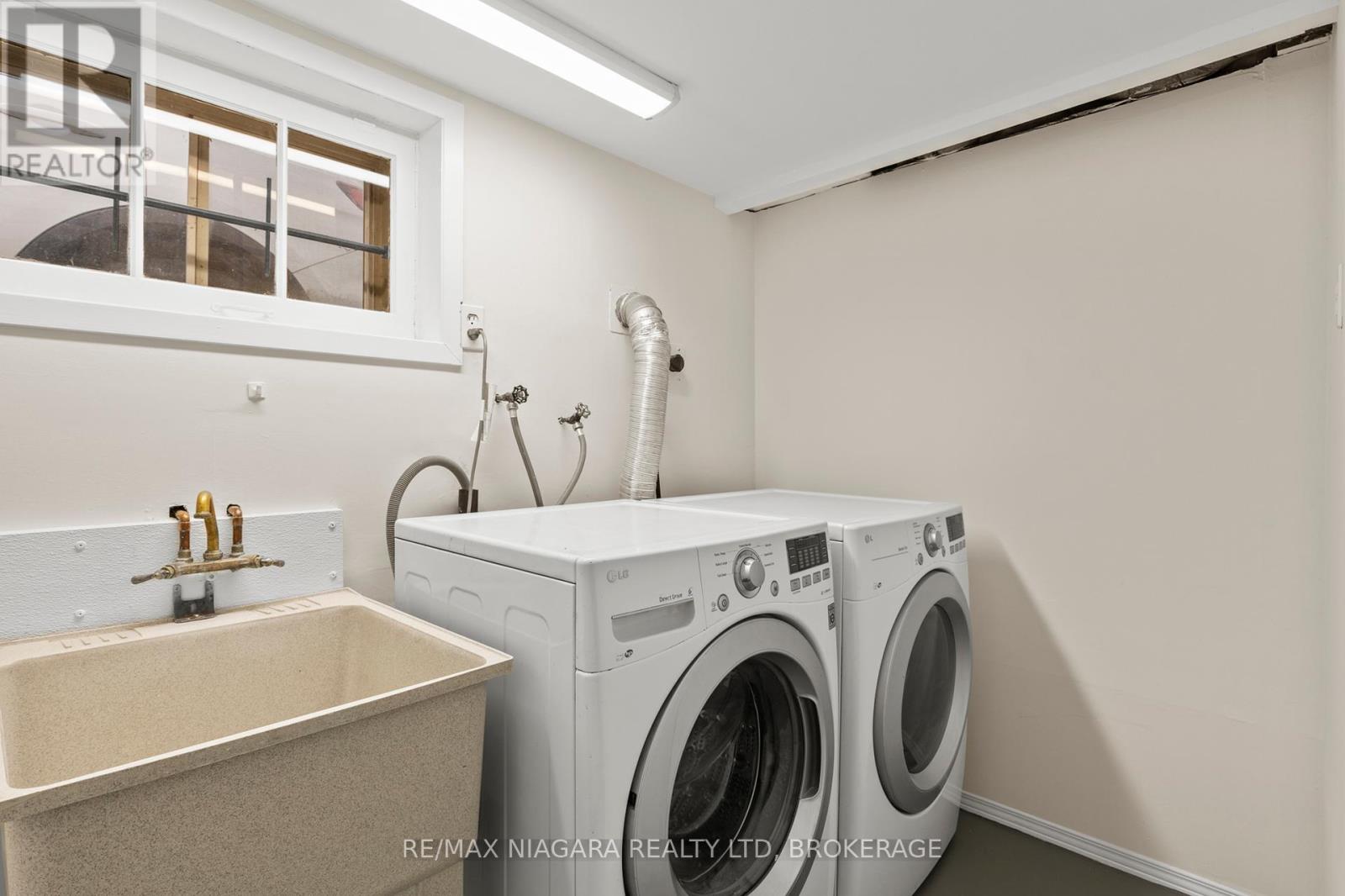13 Linden Street St. Catharines, Ontario L2R 1H4
$595,000
Welcome to this charming 2+1 bedroom bungalow, ideally located in the heart of Midtown. Perfect for multigenerational living or the potential for rental income, this well-maintained home offers versatile spaces and a thoughtfully designed layout. The main floor features a bright and airy open-concept living and dining area, complemented by a well-appointed kitchen. With two bedrooms, a 3-piece bathroom, and a cozy front porch nook that can easily double as an office space, this level offers both comfort and functionality. A large floor-to-ceiling window in the living area floods the space with natural light and provides a lovely view of the backyard. Accessed by a separate entrance, the lower level is a private, one-bedroom suite. Complete with a 4-piece bathroom, kitchen with an eat-in area, living room, and in-suite laundry, this space is perfect for extended family, guests, or tenants. Step outside to the low-maintenance, fully fenced backyard ideal for relaxing, entertaining, or letting children and pets play safely. The single-car garage offers added convenience, whether you use it for parking, extra storage, or transform it into a workshop, home gym, or creative studio. This home is thoughtfully designed to meet a variety of needs, providing both privacy and ease of living. Don't miss out on the opportunity to make this unique property your own. (id:50886)
Open House
This property has open houses!
2:00 pm
Ends at:4:00 pm
Property Details
| MLS® Number | X11904643 |
| Property Type | Single Family |
| Community Name | 451 - Downtown |
| AmenitiesNearBy | Place Of Worship, Public Transit, Park |
| CommunityFeatures | School Bus |
| Features | Carpet Free, In-law Suite |
| ParkingSpaceTotal | 4 |
| Structure | Shed |
Building
| BathroomTotal | 2 |
| BedroomsAboveGround | 2 |
| BedroomsBelowGround | 1 |
| BedroomsTotal | 3 |
| Appliances | Dishwasher, Dryer, Microwave, Refrigerator, Stove, Washer |
| ArchitecturalStyle | Bungalow |
| BasementDevelopment | Finished |
| BasementType | Full (finished) |
| ConstructionStyleAttachment | Detached |
| CoolingType | Central Air Conditioning |
| ExteriorFinish | Vinyl Siding |
| FoundationType | Poured Concrete |
| HeatingFuel | Natural Gas |
| HeatingType | Forced Air |
| StoriesTotal | 1 |
| SizeInterior | 699.9943 - 1099.9909 Sqft |
| Type | House |
| UtilityWater | Municipal Water |
Parking
| Detached Garage |
Land
| Acreage | No |
| FenceType | Fenced Yard |
| LandAmenities | Place Of Worship, Public Transit, Park |
| Sewer | Sanitary Sewer |
| SizeDepth | 100 Ft |
| SizeFrontage | 33 Ft ,9 In |
| SizeIrregular | 33.8 X 100 Ft |
| SizeTotalText | 33.8 X 100 Ft |
| ZoningDescription | R2 |
Rooms
| Level | Type | Length | Width | Dimensions |
|---|---|---|---|---|
| Basement | Dining Room | 3.4 m | 3.27 m | 3.4 m x 3.27 m |
| Basement | Bedroom | 3.55 m | 3.25 m | 3.55 m x 3.25 m |
| Basement | Laundry Room | 2.46 m | 2.84 m | 2.46 m x 2.84 m |
| Basement | Kitchen | 2.92 m | 5.23 m | 2.92 m x 5.23 m |
| Basement | Living Room | 3.4 m | 4.31 m | 3.4 m x 4.31 m |
| Main Level | Foyer | 0.99 m | 2.08 m | 0.99 m x 2.08 m |
| Main Level | Sitting Room | 3.63 m | 2.18 m | 3.63 m x 2.18 m |
| Main Level | Family Room | 3.4 m | 4.03 m | 3.4 m x 4.03 m |
| Main Level | Dining Room | 3.4 m | 3.07 m | 3.4 m x 3.07 m |
| Main Level | Kitchen | 3.4 m | 2.38 m | 3.4 m x 2.38 m |
| Main Level | Primary Bedroom | 2.81 m | 5.43 m | 2.81 m x 5.43 m |
| Main Level | Bedroom | 2.81 m | 3.86 m | 2.81 m x 3.86 m |
Utilities
| Natural Gas Available | Available |
| Cable | Available |
https://www.realtor.ca/real-estate/27761442/13-linden-street-st-catharines-451-downtown-451-downtown
Interested?
Contact us for more information
Emily Desantis
Salesperson
261 Martindale Road Unit 12a
St. Catharines, Ontario L2W 1A2





























































