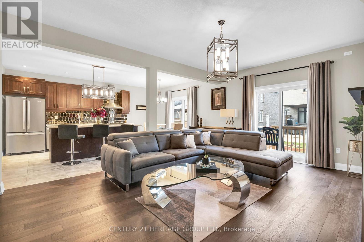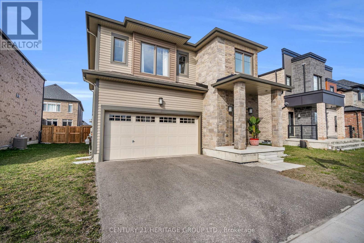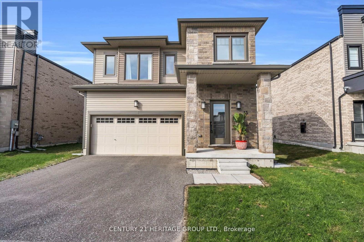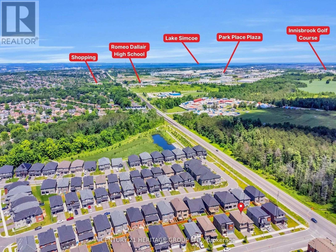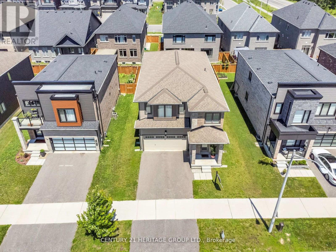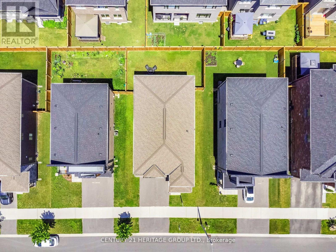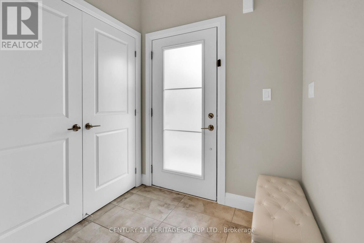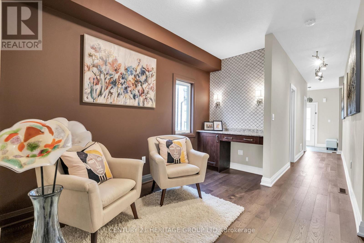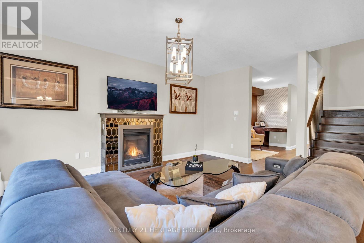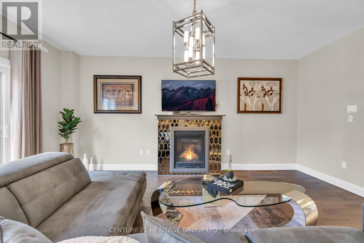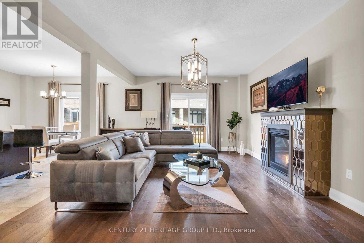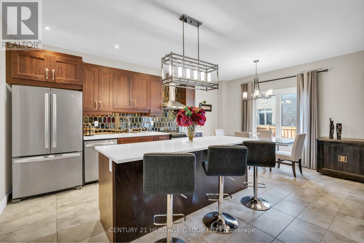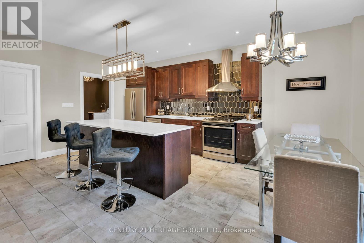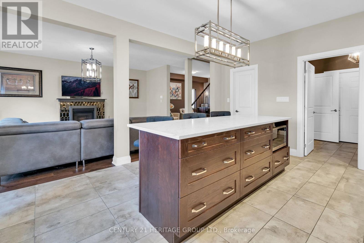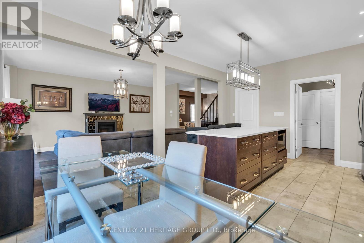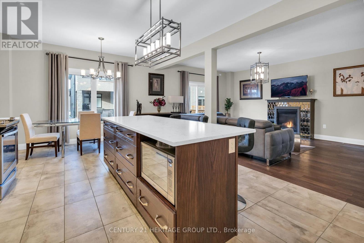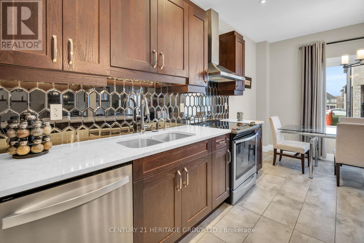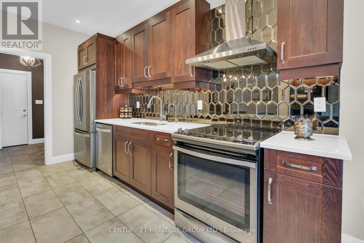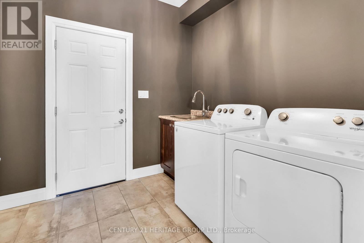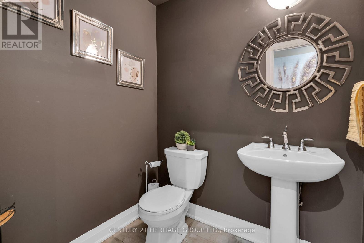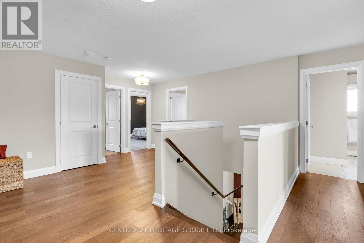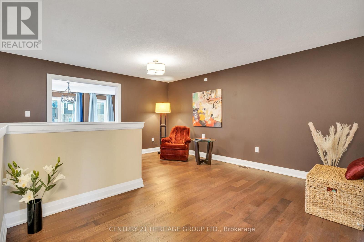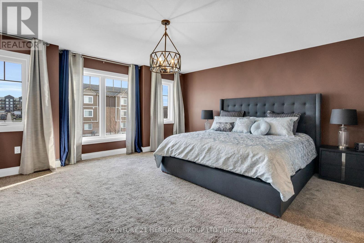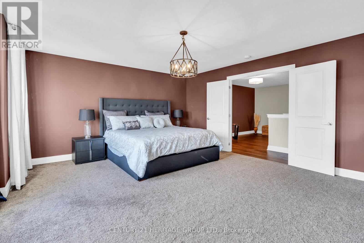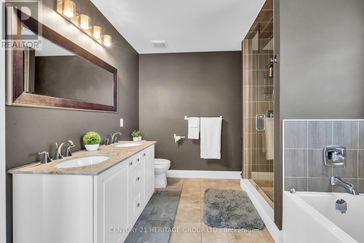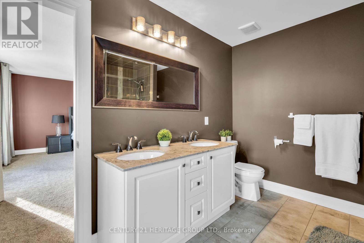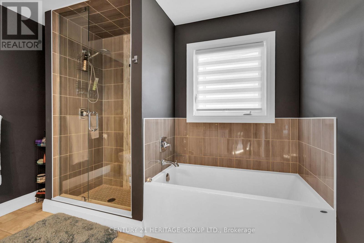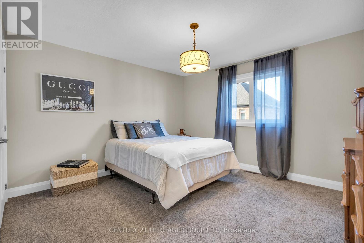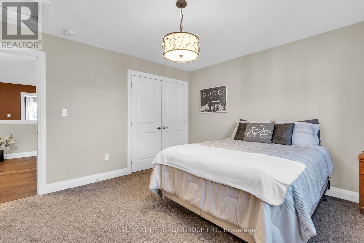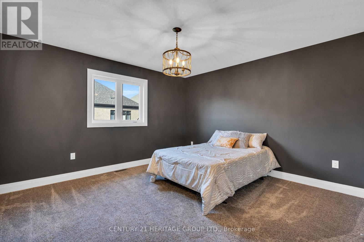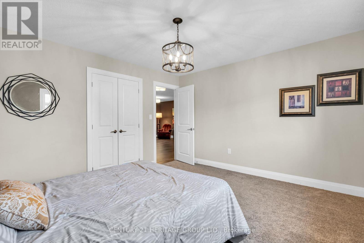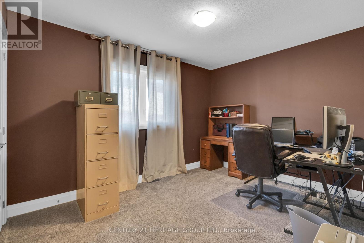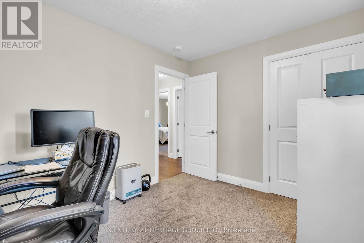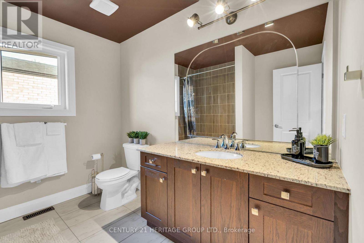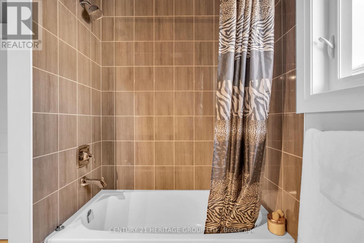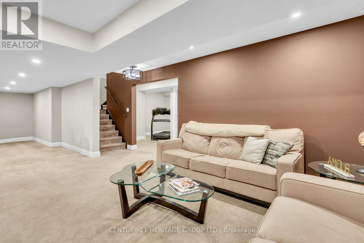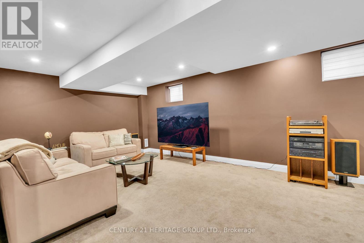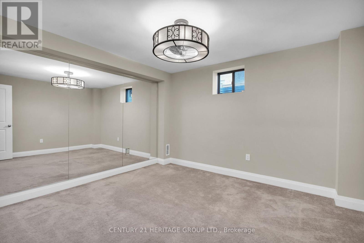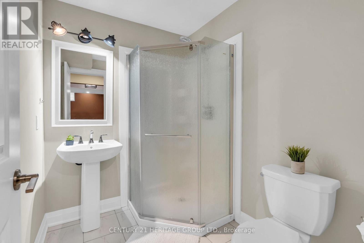13 Mabern Street Barrie, Ontario L9J 0J1
$999,000
Stunning Model Home Offering Approx. 3,600 Sq Ft of Living Space. This beautifully designed home features a professionally finished basement by the original builder, enhancing both functionality and style. The bright and airy main floor showcases a spacious open-concept living and dining area, complete with a cozy gas fireplace perfect for relaxing or entertaining. The upgraded kitchen is a chefs dream, boasting sleek quartz countertops, stainless steel appliances, a stylish backsplash, and a large island with an extended breakfast bar. Additional main floor highlights include a generous walk-in storage closet, a cozy library, mudroom, and a pantry providing ample storage and convenience. Upstairs, you'll find four spacious bedrooms, including a luxurious primary suite with a 5-piece ensuite and a custom dressing room. A bonus loft area adds extra space for work or relaxation. The finished basement offers even more living space with a media room, an additional bedroom, a den (ideal for a future kitchen), and a 4-piece bathroom making it easily convertible into a separate apartment with a potential side entrance. (id:50886)
Property Details
| MLS® Number | S12199179 |
| Property Type | Single Family |
| Community Name | Holly |
| Amenities Near By | Golf Nearby, Place Of Worship |
| Community Features | School Bus |
| Equipment Type | Water Heater |
| Features | Conservation/green Belt |
| Parking Space Total | 4 |
| Rental Equipment Type | Water Heater |
Building
| Bathroom Total | 4 |
| Bedrooms Above Ground | 4 |
| Bedrooms Below Ground | 1 |
| Bedrooms Total | 5 |
| Age | 0 To 5 Years |
| Appliances | Garage Door Opener Remote(s), Water Meter, Water Heater, Dishwasher, Dryer, Hood Fan, Stove, Washer, Window Coverings, Refrigerator |
| Basement Development | Finished |
| Basement Type | N/a (finished) |
| Construction Style Attachment | Detached |
| Cooling Type | Central Air Conditioning |
| Exterior Finish | Stone |
| Fireplace Present | Yes |
| Flooring Type | Tile, Carpeted, Hardwood |
| Foundation Type | Concrete |
| Half Bath Total | 1 |
| Heating Fuel | Natural Gas |
| Heating Type | Forced Air |
| Stories Total | 2 |
| Size Interior | 2,000 - 2,500 Ft2 |
| Type | House |
| Utility Water | Municipal Water |
Parking
| Attached Garage | |
| Garage |
Land
| Acreage | No |
| Fence Type | Fenced Yard |
| Land Amenities | Golf Nearby, Place Of Worship |
| Sewer | Sanitary Sewer |
| Size Depth | 91 Ft ,9 In |
| Size Frontage | 45 Ft ,3 In |
| Size Irregular | 45.3 X 91.8 Ft |
| Size Total Text | 45.3 X 91.8 Ft |
Rooms
| Level | Type | Length | Width | Dimensions |
|---|---|---|---|---|
| Second Level | Bedroom 4 | 4.08 m | 3.78 m | 4.08 m x 3.78 m |
| Second Level | Loft | 4.91 m | 4.61 m | 4.91 m x 4.61 m |
| Second Level | Primary Bedroom | 5.36 m | 4.61 m | 5.36 m x 4.61 m |
| Second Level | Bedroom 2 | 2.77 m | 3.72 m | 2.77 m x 3.72 m |
| Second Level | Bedroom 3 | 4.08 m | 3.78 m | 4.08 m x 3.78 m |
| Basement | Bedroom 5 | 3.26 m | 3.7 m | 3.26 m x 3.7 m |
| Main Level | Kitchen | 4.15 m | 5.94 m | 4.15 m x 5.94 m |
| Main Level | Living Room | 4.15 m | 5.67 m | 4.15 m x 5.67 m |
| Main Level | Dining Room | 4.15 m | 5.94 m | 4.15 m x 5.94 m |
| Main Level | Library | 3.05 m | 3.96 m | 3.05 m x 3.96 m |
| Main Level | Mud Room | 2.53 m | 2.41 m | 2.53 m x 2.41 m |
| Main Level | Pantry | 1.2 m | 1.5 m | 1.2 m x 1.5 m |
https://www.realtor.ca/real-estate/28423219/13-mabern-street-barrie-holly-holly
Contact Us
Contact us for more information
Mahira Mhlhel
Salesperson
mahira-mhlhel.heritagerealtor.ca/
17035 Yonge St. Suite 100
Newmarket, Ontario L3Y 5Y1
(905) 895-1822
(905) 895-1990
www.homesbyheritage.ca/

