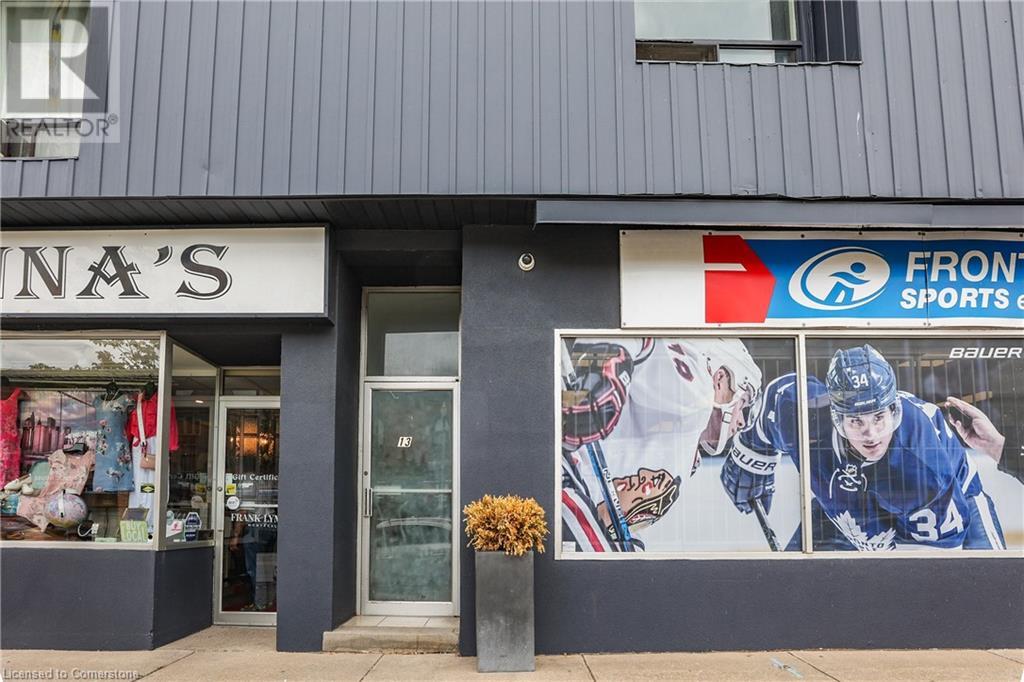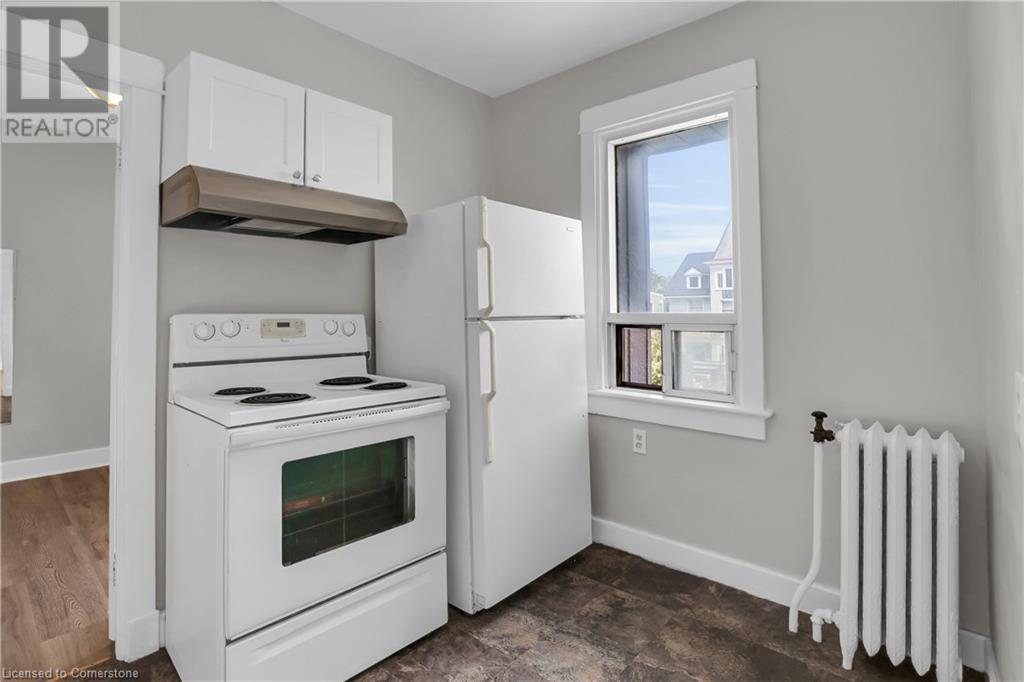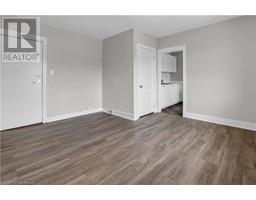13 Main Street W Unit# 3 Grimsby, Ontario L3M 1R3
$1,575 MonthlyHeat, Water
IN THE HEART OF DOWNTOWN GRIMSBY … Centrally located, recently updated 1 bedroom, 1 bath, 475 sq ft, well-lit apartment located at 3-13 Main Street West. Sitting above Front Row Sports, this unit has North-facing windows to allow for year-round views of all the different events on Main Street. Just steps away from many local coffee shops, eateries, pubs, boutiques, Giant Tiger, amenities, and minutes from great schools, shopping and QEW access. Walk into the bright living room with a large window and newer luxury vinyl floors, continuing through to the kitchen with abundant natural light, updated cabinetry, and QUARTZ countertop with oversized sink. Spacious bedroom offers luxury vinyl flooring, closet, and UPDATED 3-piece ENSUITE with standup shower. Radiant heating allows for temperature control in every room, and with gas and water included, bills remain consistent all year. CLICK ON MULTIMEDIA for more info, photos and floor plan. (id:50886)
Property Details
| MLS® Number | 40710873 |
| Property Type | Single Family |
| Amenities Near By | Beach, Hospital, Marina, Park, Place Of Worship, Schools, Shopping, Ski Area |
| Community Features | High Traffic Area, Community Centre |
| Equipment Type | Water Heater |
| Parking Space Total | 1 |
| Rental Equipment Type | Water Heater |
Building
| Bathroom Total | 1 |
| Bedrooms Above Ground | 1 |
| Bedrooms Total | 1 |
| Appliances | Refrigerator, Stove |
| Basement Type | None |
| Construction Style Attachment | Attached |
| Cooling Type | None |
| Exterior Finish | Vinyl Siding |
| Foundation Type | Unknown |
| Heating Fuel | Natural Gas |
| Heating Type | Radiant Heat |
| Stories Total | 1 |
| Size Interior | 475 Ft2 |
| Type | Apartment |
| Utility Water | Municipal Water |
Land
| Access Type | Highway Nearby |
| Acreage | No |
| Land Amenities | Beach, Hospital, Marina, Park, Place Of Worship, Schools, Shopping, Ski Area |
| Sewer | Municipal Sewage System |
| Size Total Text | Under 1/2 Acre |
| Zoning Description | C3 |
Rooms
| Level | Type | Length | Width | Dimensions |
|---|---|---|---|---|
| Main Level | Full Bathroom | 7'9'' x 5'6'' | ||
| Main Level | Primary Bedroom | 8'7'' x 10'10'' | ||
| Main Level | Kitchen | 7'5'' x 10'10'' | ||
| Main Level | Living Room | 12'8'' x 13'9'' |
https://www.realtor.ca/real-estate/28082125/13-main-street-w-unit-3-grimsby
Contact Us
Contact us for more information
Lynn Fee
Salesperson
http//www.lynnfee.com
66 Main Street East #4b
Grimsby, Ontario L3M 1N3
(905) 545-1188































