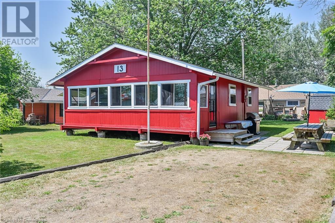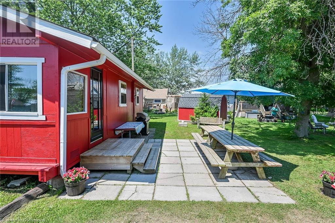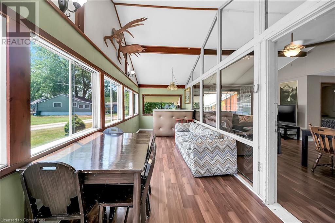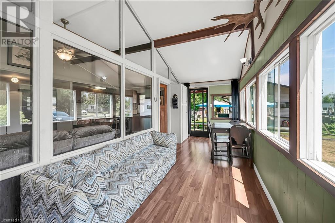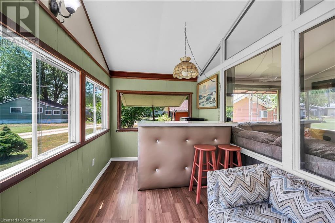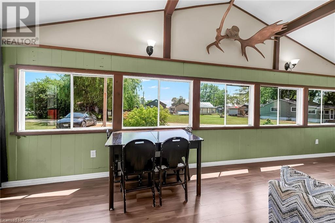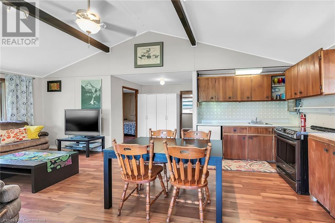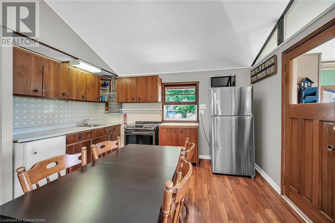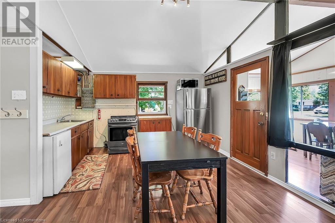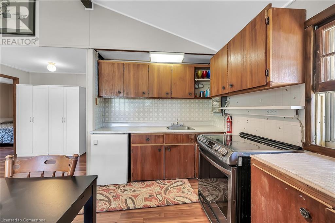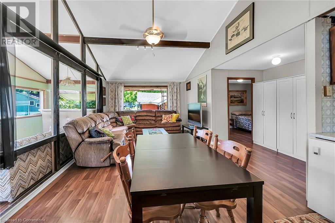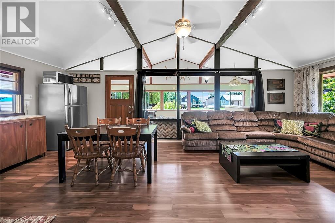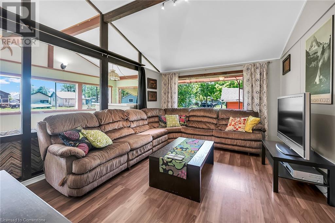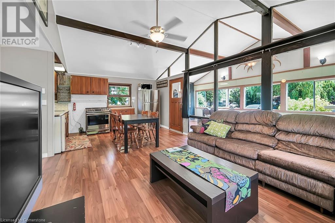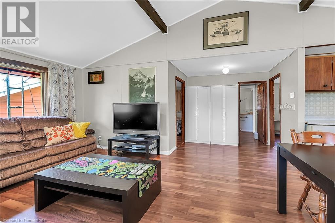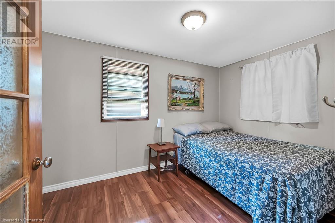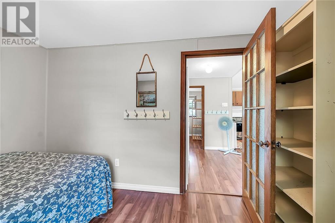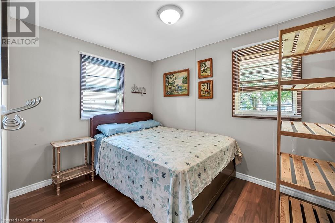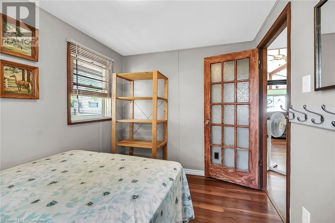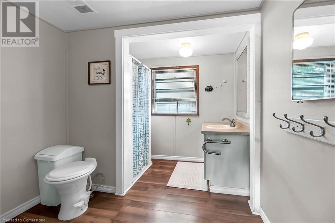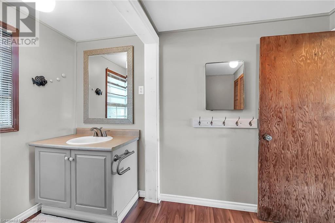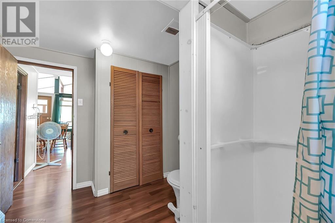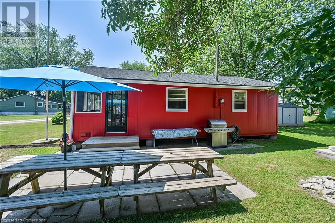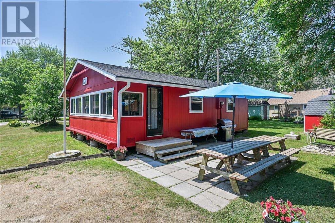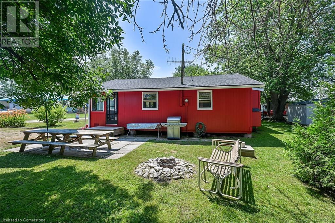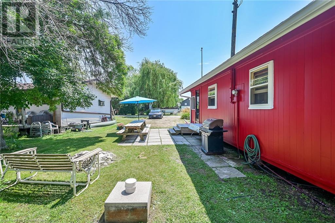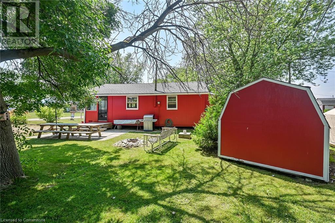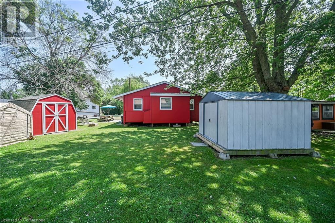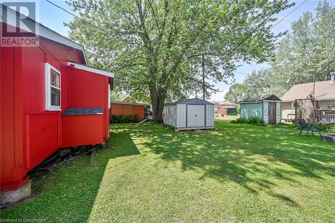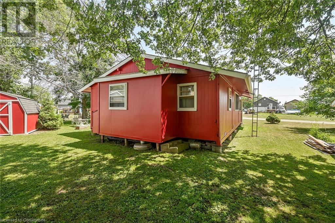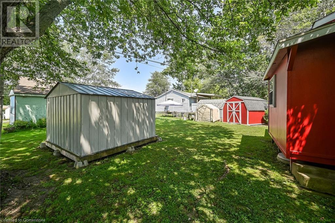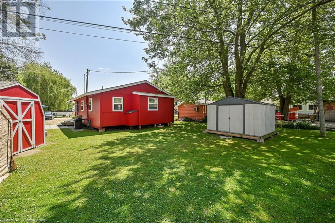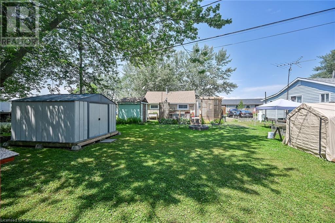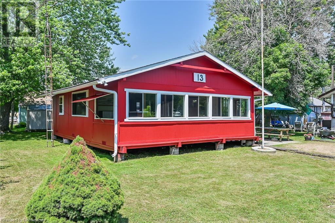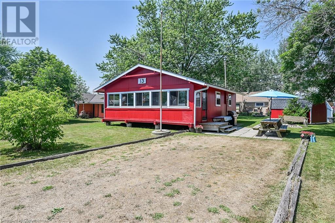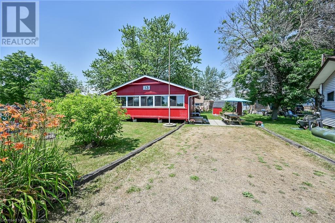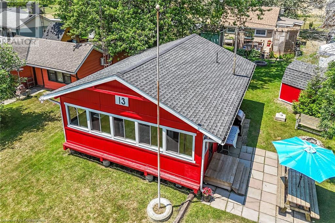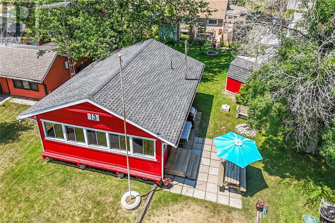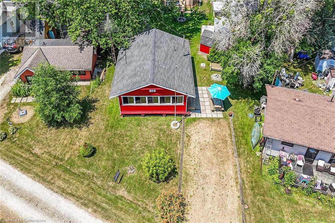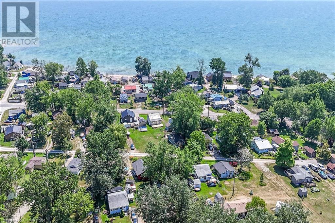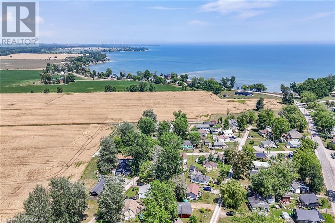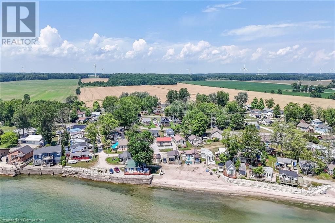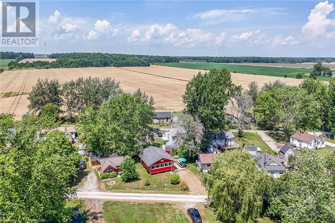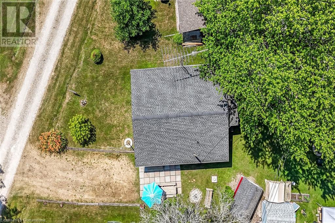13 Maple Lane Selkirk, Ontario N0A 1P0
$129,900
Attractively priced Lake Erie Retreat! Calling all Cottagers, snow birds, or those looking for an affordable Lifestyle! Beautifully presented 2 bedroom, 1 bathroom 3 season Bungalow located in the heart of Selkirk Cottage Country – first time offered for sale in 53 years! This lovingly maintained Cottage offers great curb appeal with wood exterior, large side entertaining area, ample parking, oversized lot area, & 2 sheds. The open concept interior layout Offers approximately 905 sq ft of bright, open concept living area highlighted by vaulted ceilings throughout, eat in kitchen, dining area, spacious living room, 3 pc bathroom, 2 bedrooms, and front sunroom complete with bar area. Easy 45 min commute to Hamilton, Brantford & 403. Cottage is situated on leased land in Featherstone Acres - $4400 annual land lease fee includes property tax allows for 9 month occupancy (Jan/Feb/March you must vacate) - amenities include access gorgeous sand beach, common park area & volleyball net. Experience Lake Erie’s Relaxing Lifestyle! (id:50886)
Property Details
| MLS® Number | 40750716 |
| Property Type | Single Family |
| Amenities Near By | Beach |
| Community Features | Quiet Area |
| Equipment Type | None |
| Features | Country Residential |
| Parking Space Total | 4 |
| Rental Equipment Type | None |
| Structure | Shed |
Building
| Bathroom Total | 1 |
| Bedrooms Above Ground | 2 |
| Bedrooms Total | 2 |
| Appliances | Refrigerator, Stove, Window Coverings |
| Architectural Style | Bungalow |
| Basement Development | Unfinished |
| Basement Type | Crawl Space (unfinished) |
| Construction Material | Wood Frame |
| Construction Style Attachment | Detached |
| Cooling Type | None |
| Exterior Finish | Wood |
| Heating Type | No Heat |
| Stories Total | 1 |
| Size Interior | 905 Ft2 |
| Type | House |
| Utility Water | Cistern |
Land
| Acreage | No |
| Land Amenities | Beach |
| Sewer | Septic System |
| Size Total Text | Under 1/2 Acre |
| Zoning Description | R |
Rooms
| Level | Type | Length | Width | Dimensions |
|---|---|---|---|---|
| Main Level | Sunroom | 23'5'' x 7'10'' | ||
| Main Level | 3pc Bathroom | 10'0'' x 7'7'' | ||
| Main Level | Bedroom | 7'8'' x 9'10'' | ||
| Main Level | Bedroom | 7'8'' x 11'4'' | ||
| Main Level | Living Room | 13'8'' x 10'0'' | ||
| Main Level | Eat In Kitchen | 13'4'' x 10'0'' |
https://www.realtor.ca/real-estate/28597552/13-maple-lane-selkirk
Contact Us
Contact us for more information
Chuck Hogeterp
Salesperson
(905) 573-1189
325 Winterberry Dr Unit 4b
Stoney Creek, Ontario L8J 0B6
(905) 573-1188
(905) 573-1189
www.remaxescarpment.com/

