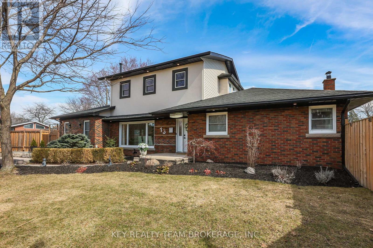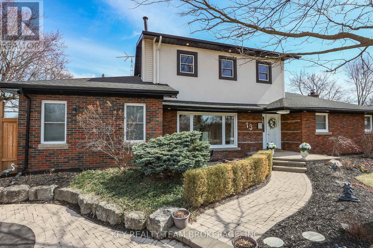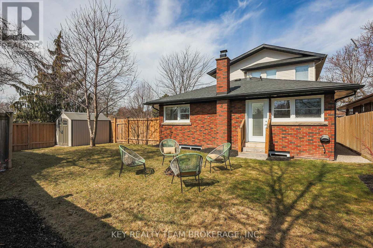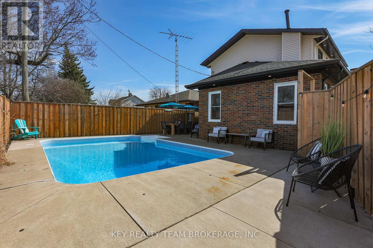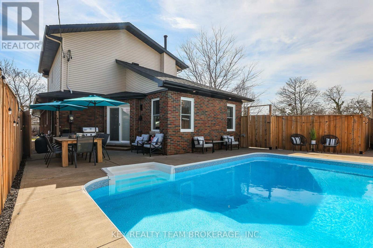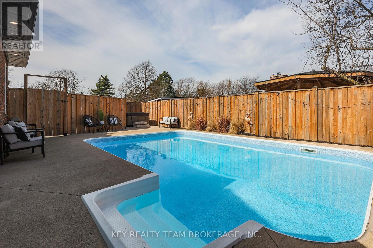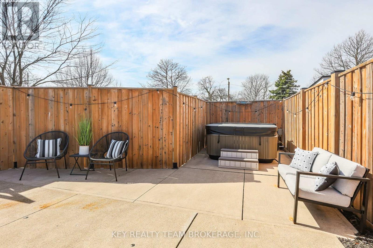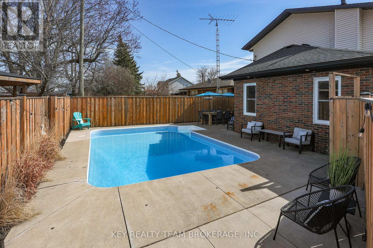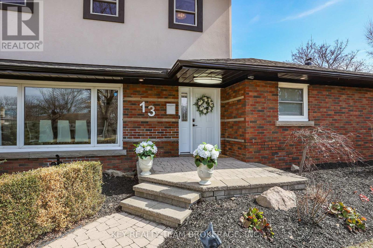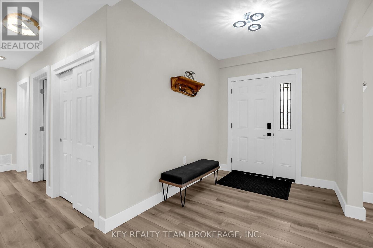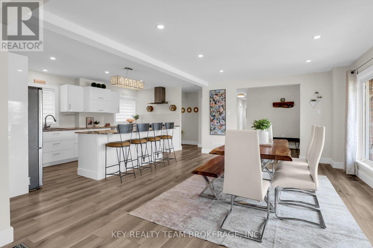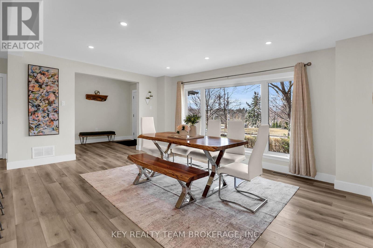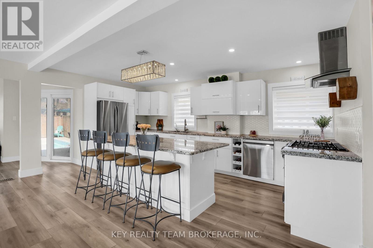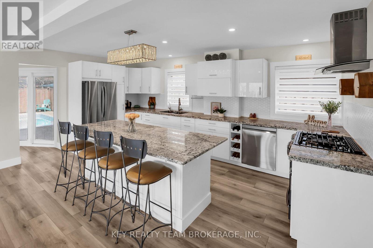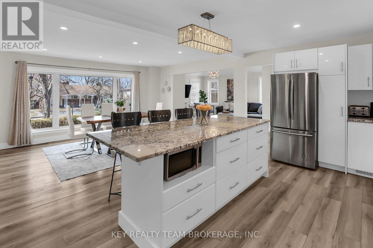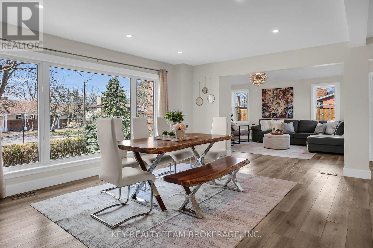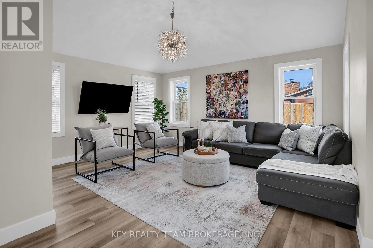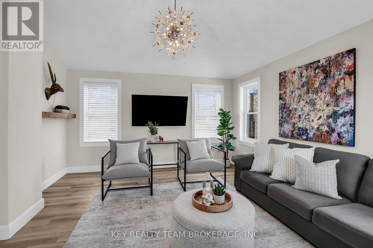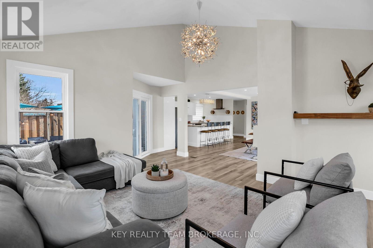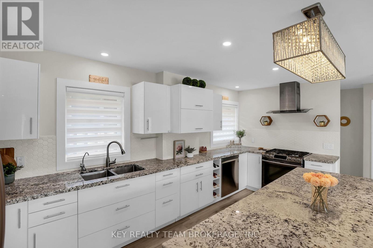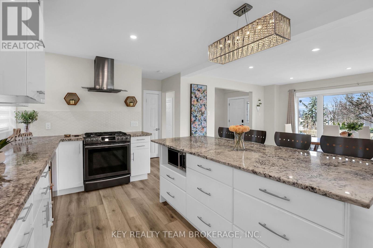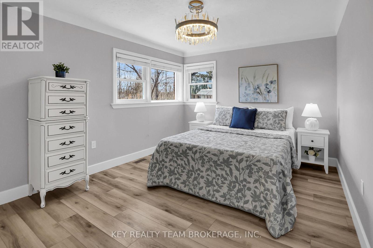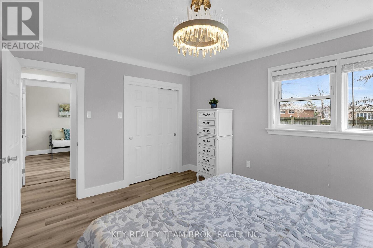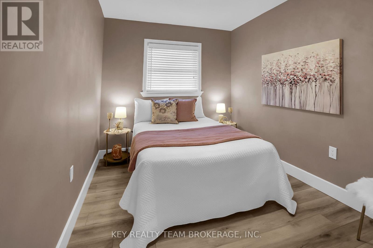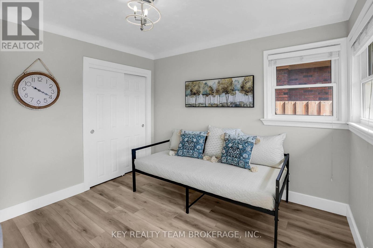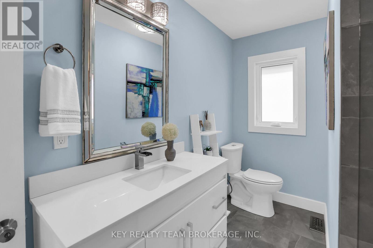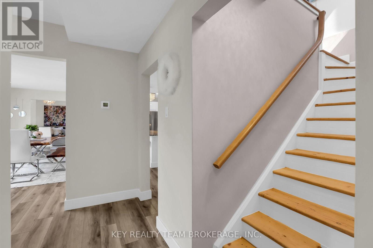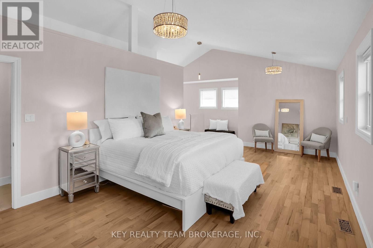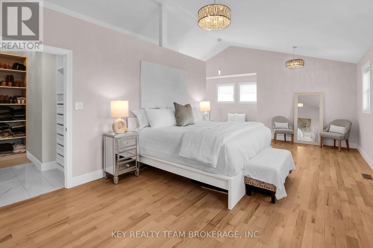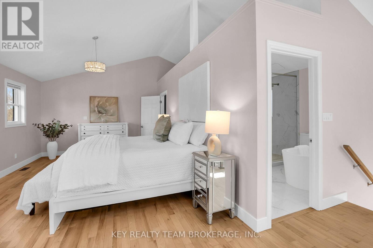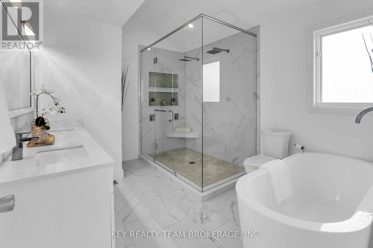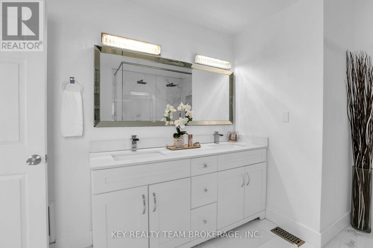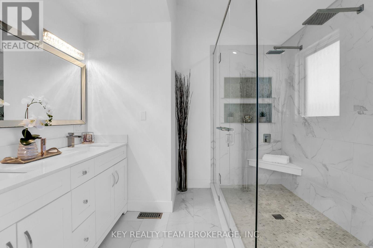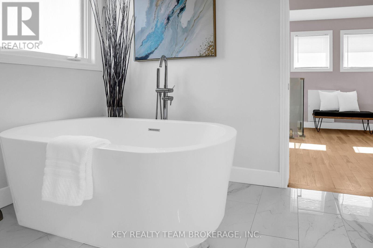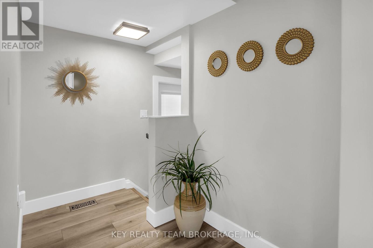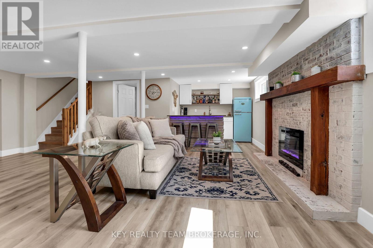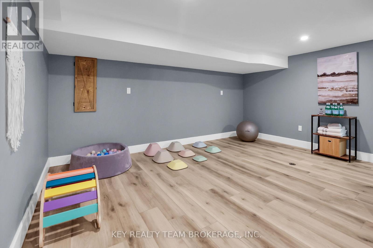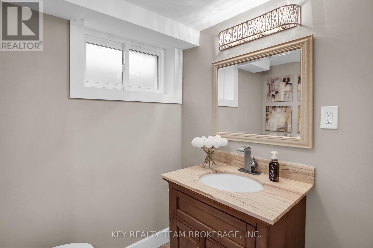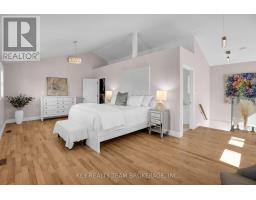13 Marsdale Drive St. Catharines, Ontario L2T 3S1
$899,899
OPEN HOUSE, SATURDAY & SUNDAY, JUNE 7 & 8, 2-4PM. Discover this stunning 4-bedroom, 3-bathroom home designed for ultimate comfort and functionality. The upper level features the spacious principal suite with vaulted ceilings, a walk in closet and en-suite bath w/ free standing tub, double vanity & double shower. The main floor boasts 3 bedrooms, a full bath, open concept dining, living room and the kitchen displays a large island, granite countertops & stainless appliances. The fully finished basement is great for entertaining with a built in bar, half bath and family room. Oversized laundry room doubles for play room, workout area and more. Large storage area with vinyl flooring & multiple uses.Nestled in Southend St. Catharines this beautifully updated home offers a perfect blend of elegance, privacy, and multiple uses. Situated on a corner lot adorned with an abundance of mature trees and a in ground salt water pool & hot tub, this property provides a serene retreat and short drive to Brock University, , QEW & Highway 406. Some of the updates done throughout the last 5 years include multiple windows and doors, pool liner & filter, shingles, stucco, furnace, central air, refinished hardwood, glass railings, vinyl flooring & more..Enjoy being in close proximity to the QEW,, world-class wineries, hiking, lakes, golf courses, shopping, Niagara on the lake and Niagara Falls. Experience the unique charm of this exceptional home...book your private showing today! IMMEDIATE OR FLEXIBLE CLOSING AVAILABLE. (id:50886)
Open House
This property has open houses!
2:00 pm
Ends at:4:00 pm
2:00 pm
Ends at:4:00 pm
Property Details
| MLS® Number | X12030785 |
| Property Type | Single Family |
| Community Name | 461 - Glendale/Glenridge |
| Equipment Type | Water Heater |
| Parking Space Total | 4 |
| Pool Type | Inground Pool |
| Rental Equipment Type | Water Heater |
Building
| Bathroom Total | 3 |
| Bedrooms Above Ground | 4 |
| Bedrooms Total | 4 |
| Age | 51 To 99 Years |
| Amenities | Fireplace(s) |
| Appliances | Oven, Stove, Washer, Window Coverings, Refrigerator |
| Basement Development | Partially Finished |
| Basement Type | N/a (partially Finished) |
| Construction Style Attachment | Detached |
| Cooling Type | Central Air Conditioning |
| Exterior Finish | Brick, Stucco |
| Foundation Type | Concrete |
| Half Bath Total | 1 |
| Heating Fuel | Natural Gas |
| Heating Type | Forced Air |
| Stories Total | 2 |
| Size Interior | 2,000 - 2,500 Ft2 |
| Type | House |
| Utility Water | Municipal Water |
Parking
| No Garage |
Land
| Acreage | No |
| Sewer | Sanitary Sewer |
| Size Depth | 120 Ft |
| Size Frontage | 59 Ft ,9 In |
| Size Irregular | 59.8 X 120 Ft |
| Size Total Text | 59.8 X 120 Ft |
| Zoning Description | R1 |
Rooms
| Level | Type | Length | Width | Dimensions |
|---|---|---|---|---|
| Second Level | Primary Bedroom | 7.42 m | 2 m | 7.42 m x 2 m |
| Second Level | Bathroom | 3.71 m | 2.92 m | 3.71 m x 2.92 m |
| Basement | Family Room | 8.03 m | 6.35 m | 8.03 m x 6.35 m |
| Basement | Exercise Room | 4.5 m | 2 m | 4.5 m x 2 m |
| Basement | Laundry Room | 3.53 m | 2.41 m | 3.53 m x 2.41 m |
| Basement | Other | 4.27 m | 3.58 m | 4.27 m x 3.58 m |
| Basement | Bathroom | 1.78 m | 1 m | 1.78 m x 1 m |
| Main Level | Foyer | 3.81 m | 2.13 m | 3.81 m x 2.13 m |
| Main Level | Kitchen | 5.31 m | 2.9 m | 5.31 m x 2.9 m |
| Main Level | Dining Room | 5.18 m | 4.22 m | 5.18 m x 4.22 m |
| Main Level | Living Room | 4.85 m | 4.24 m | 4.85 m x 4.24 m |
| Main Level | Bedroom | 3.96 m | 3 m | 3.96 m x 3 m |
| Main Level | Bedroom 2 | 3.17 m | 3.17 m | 3.17 m x 3.17 m |
| Main Level | Bedroom 3 | 3.96 m | 2.54 m | 3.96 m x 2.54 m |
| Main Level | Bathroom | 3.2 m | 1.91 m | 3.2 m x 1.91 m |
Contact Us
Contact us for more information
Kyle Mallysh
Salesperson
189 Geneva St
St. Catharines, Ontario L2R 4P4
(905) 688-6047
(905) 688-6047
www.pamelamallyshrealestate.com/



