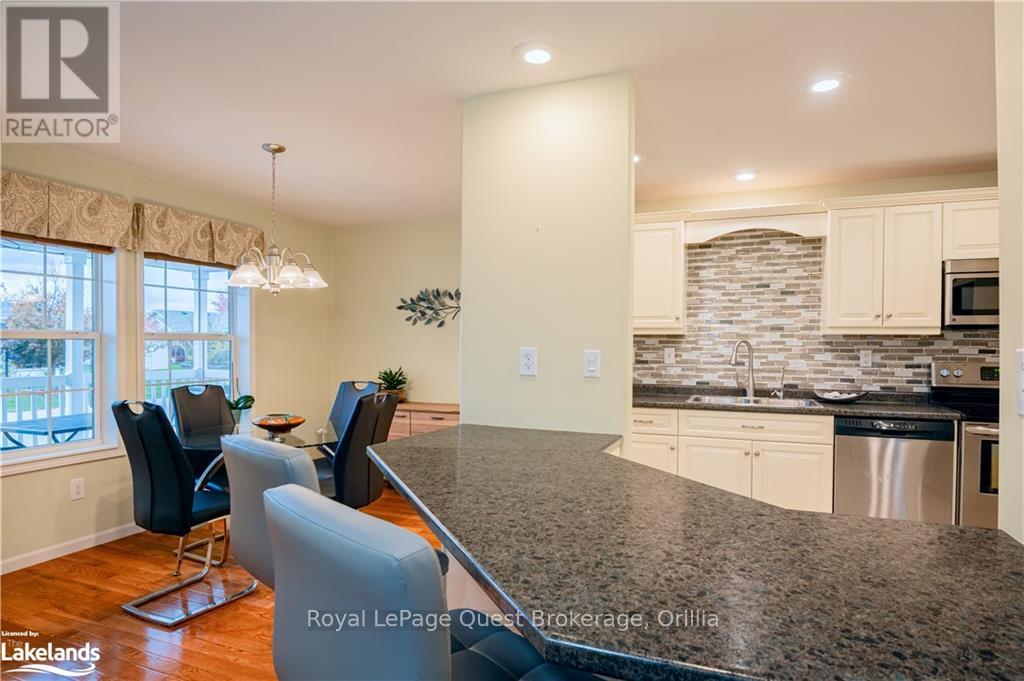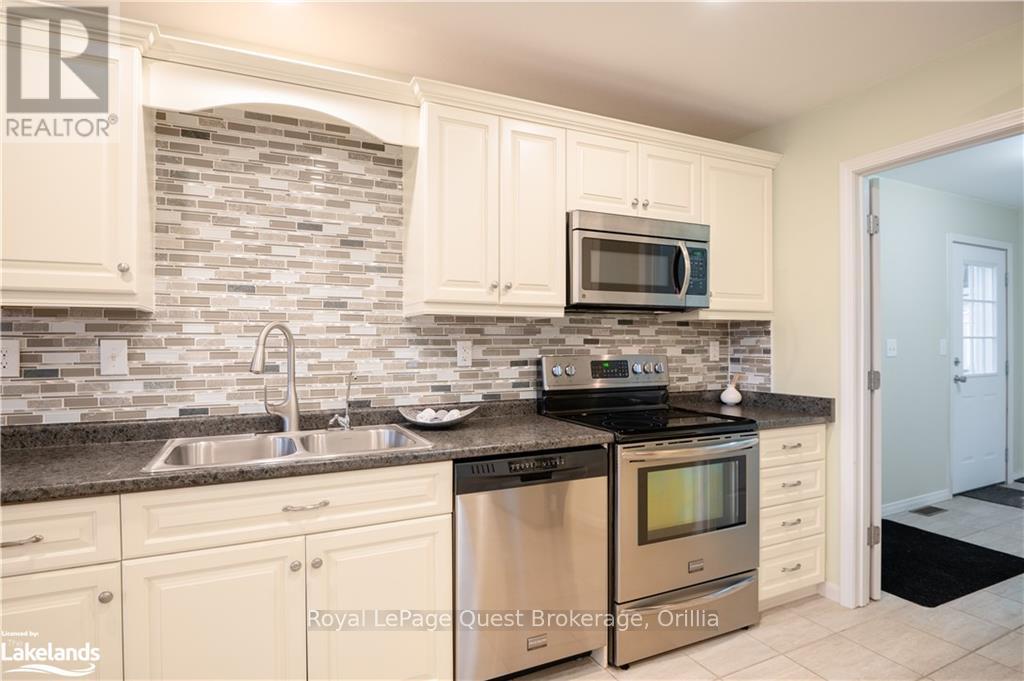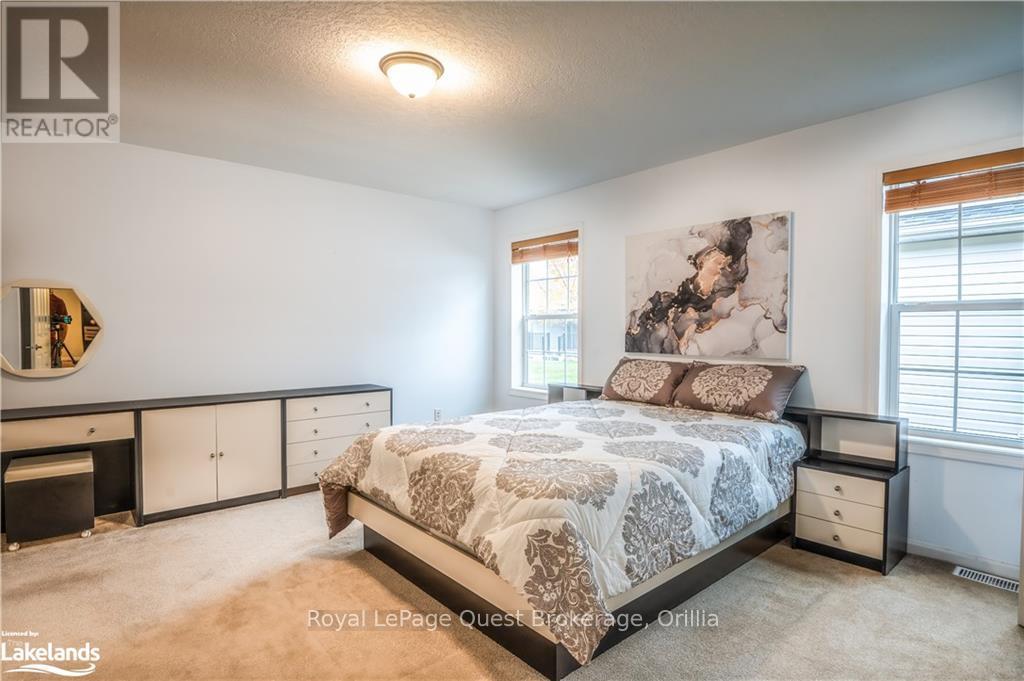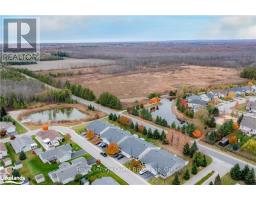13 Marvin Gardens Boulevard Wasaga Beach, Ontario L9Z 3A8
$574,900
This delightful bungalow is located in the sought-after Park Place community, designed for adult lifestyle living in beautiful Wasaga Beach. This home offers a perfect blend of comfort and convenience, ideal for those looking to enjoy a relaxed, active lifestyle. The ""Wasaga"" model is 1,386 sq.ft. featuring a spacious primary bedroom with an ensuite bathroom and a walk-in closet. The home boasts gleaming hardwood flooring and a cozy natural gas fireplace. There's inside entry from a heated double car garage leading to a main floor laundry area with access to the back deck and a covered front porch allows you to savor evening sunsets. The kitchen is well-equipped with stainless steel appliances that are included. Additional storage is available in the concrete-floored crawl space, which has inside access.\r\nThis property is perfect for those looking to downsize without sacrificing quality of life. Experience the best of adult lifestyle living at 13 Marvin Gardens Boulevard! (id:50886)
Property Details
| MLS® Number | S10438964 |
| Property Type | Single Family |
| Community Name | Wasaga Beach |
| Features | Flat Site |
| Parking Space Total | 4 |
| Structure | Deck, Porch |
Building
| Bathroom Total | 2 |
| Bedrooms Above Ground | 2 |
| Bedrooms Total | 2 |
| Appliances | Water Meter, Dishwasher, Dryer, Refrigerator, Stove, Washer, Window Coverings |
| Architectural Style | Bungalow |
| Basement Development | Unfinished |
| Basement Type | Crawl Space (unfinished) |
| Construction Style Attachment | Detached |
| Cooling Type | Central Air Conditioning |
| Exterior Finish | Shingles, Stone |
| Fireplace Present | Yes |
| Foundation Type | Concrete |
| Heating Fuel | Natural Gas |
| Heating Type | Forced Air |
| Stories Total | 1 |
| Type | House |
| Utility Water | Municipal Water |
Parking
| Attached Garage | |
| Garage | |
| Inside Entry |
Land
| Acreage | No |
| Sewer | Sanitary Sewer |
| Zoning Description | Ru |
Rooms
| Level | Type | Length | Width | Dimensions |
|---|---|---|---|---|
| Main Level | Kitchen | 3.89 m | 3.33 m | 3.89 m x 3.33 m |
| Main Level | Dining Room | 3.89 m | 2.87 m | 3.89 m x 2.87 m |
| Main Level | Living Room | 6.22 m | 4.01 m | 6.22 m x 4.01 m |
| Main Level | Bathroom | Measurements not available | ||
| Main Level | Primary Bedroom | 4.67 m | 4.62 m | 4.67 m x 4.62 m |
| Main Level | Bathroom | Measurements not available | ||
| Main Level | Bedroom | 3.81 m | 2.87 m | 3.81 m x 2.87 m |
| Main Level | Laundry Room | 3.48 m | 2.11 m | 3.48 m x 2.11 m |
https://www.realtor.ca/real-estate/27631899/13-marvin-gardens-boulevard-wasaga-beach-wasaga-beach
Contact Us
Contact us for more information
Dan Parnell
Salesperson
19 Andrew Street North
Orillia, Ontario L3V 5H9
(705) 327-9999
www.royallepagequest.ca/

















































