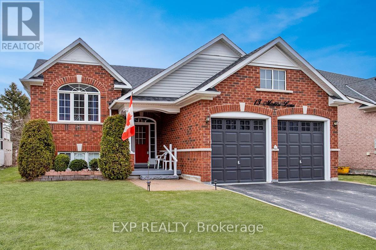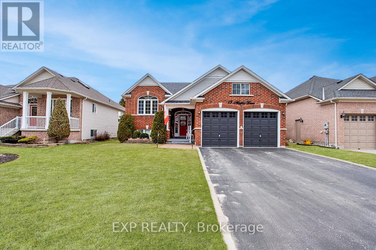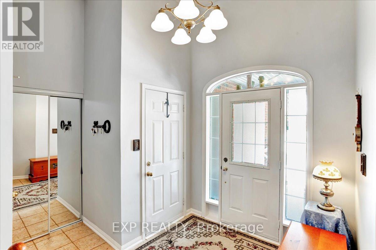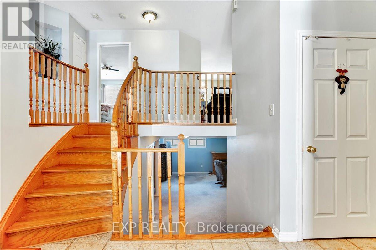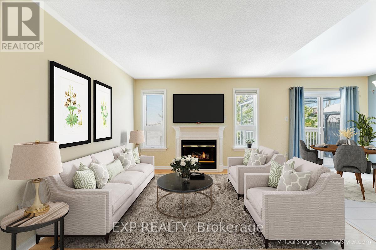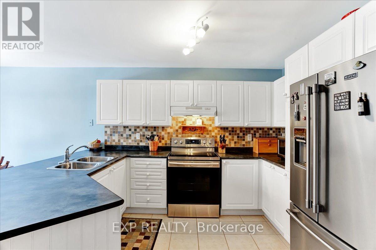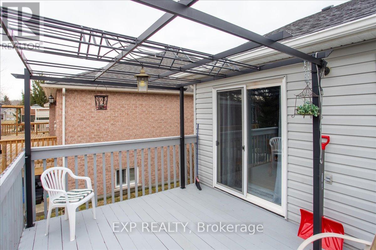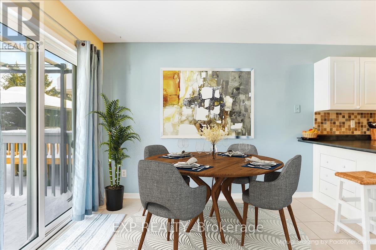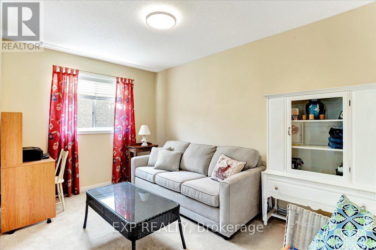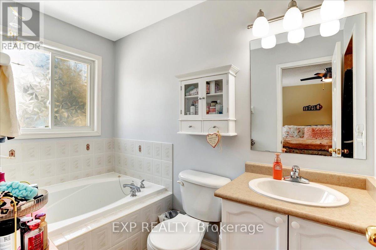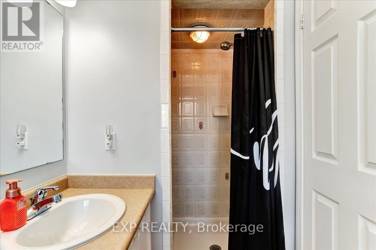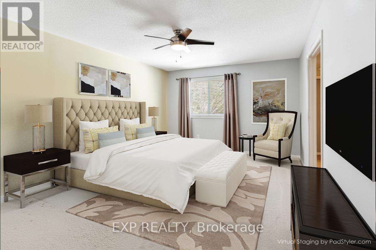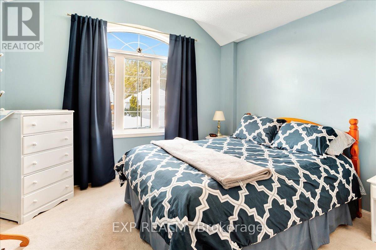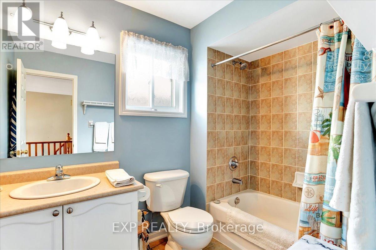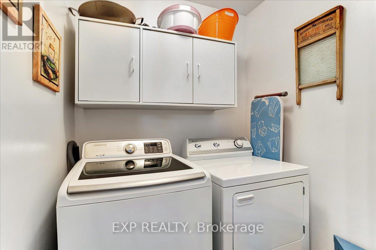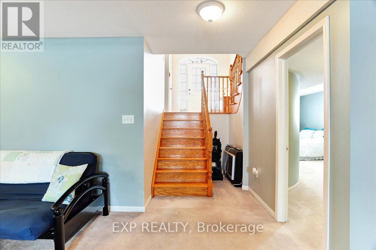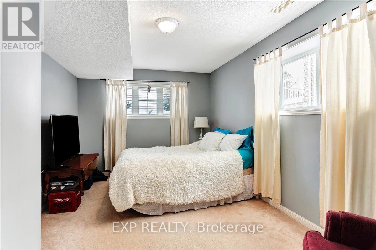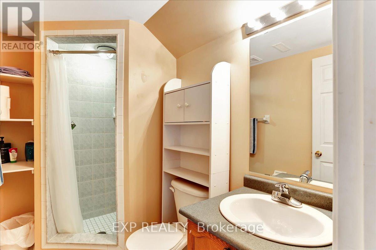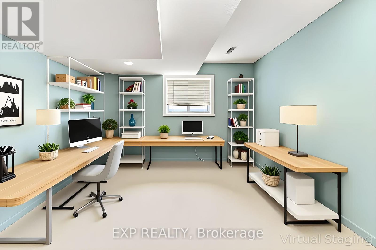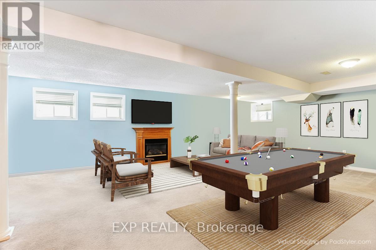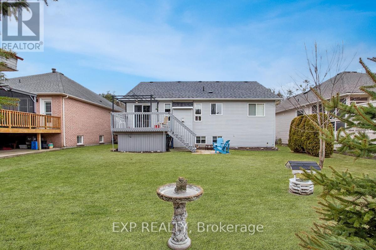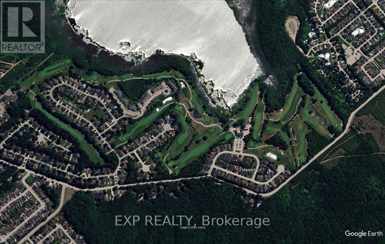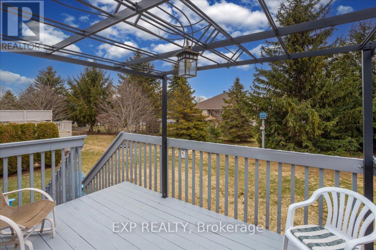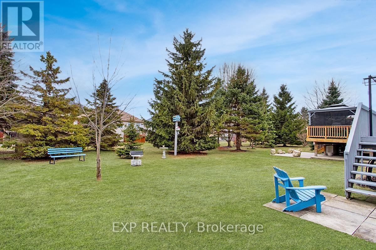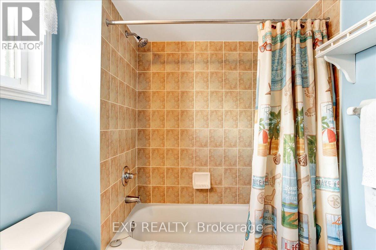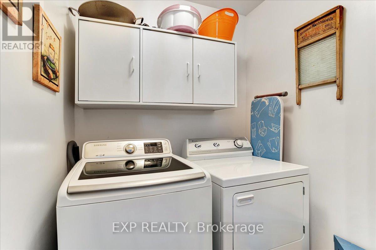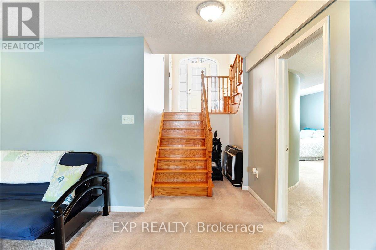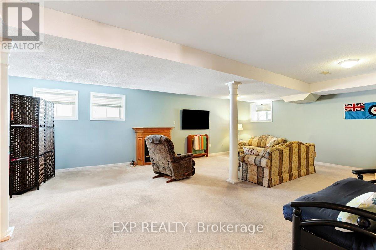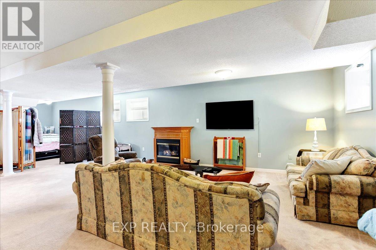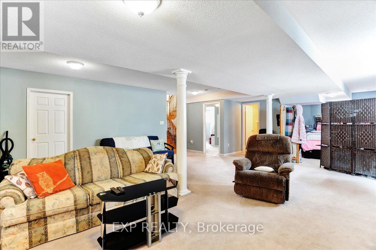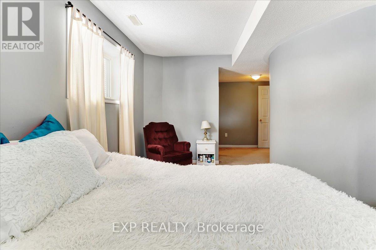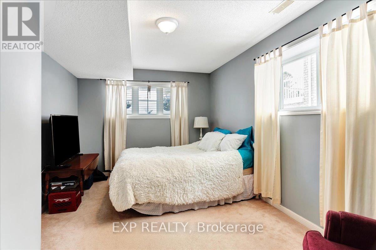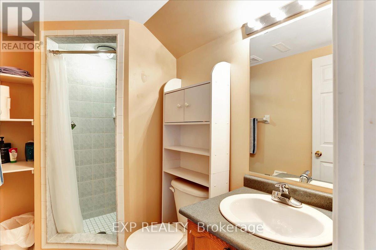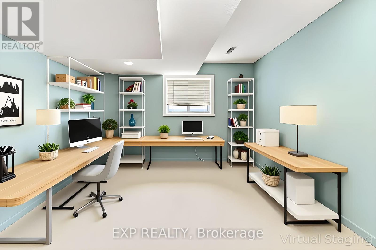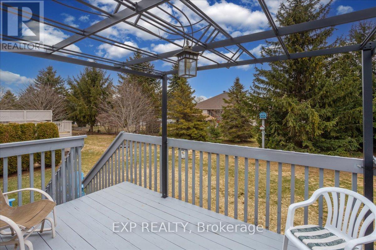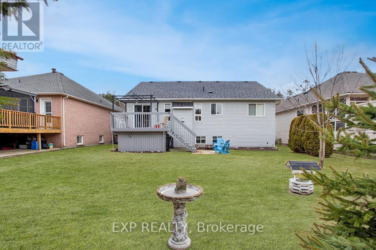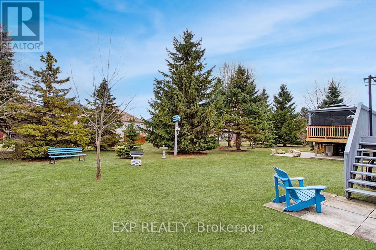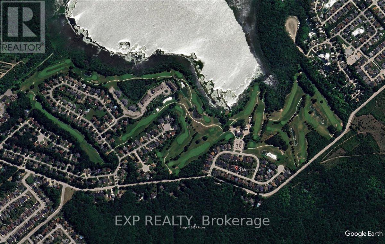13 Masters . Lane Wasaga Beach, Ontario L9Z 1S9
$769,000
13 Masters Lane Nestled in one of Wasaga Beach's most sought-after golf course communities. This spacious home blends lifestyle, location, and opportunity. Just minutes from the clubhouse, provincial park, and the world-famous beach, you'll enjoy a setting where recreation meets relaxation. Inside, the thoughtful layout offers 3 bedrooms and 3 full bathrooms, including a generous primary suite with walk-in closet and private ensuite. The main floor features a welcoming foyer, convenient laundry room with garage access, and a versatile bonus room perfect as a formal dining area, home office, den, or even a third main-floor bedroom.The fully finished lower level provides ideal space for extended family or guests, with in-law potential, abundant storage, and areas for hobbies or additional living. A newer furnace ensures year-round comfort and peace of mind. Curb appeal is highlighted by mature landscaping, an in-ground sprinkler system, and an inviting front entrance. Whether you choose to personalize with updates or enjoy the generous layout as is, this home offers a fantastic opportunity in a prime neighbourhood. All within a short drive to shopping, sandy beaches, scenic trails, skiing and more. This is your chance to live in an established, friendly community where every day feels like a getaway. (id:50886)
Property Details
| MLS® Number | S12347680 |
| Property Type | Single Family |
| Community Name | Wasaga Beach |
| Amenities Near By | Golf Nearby, Ski Area, Beach |
| Equipment Type | Water Heater |
| Features | Flat Site, Conservation/green Belt, Sump Pump |
| Parking Space Total | 6 |
| Rental Equipment Type | Water Heater |
| Structure | Deck, Patio(s) |
Building
| Bathroom Total | 3 |
| Bedrooms Above Ground | 2 |
| Bedrooms Below Ground | 1 |
| Bedrooms Total | 3 |
| Age | 16 To 30 Years |
| Amenities | Fireplace(s) |
| Appliances | Garage Door Opener Remote(s), Water Meter, Dishwasher, Dryer, Garage Door Opener, Stove, Washer, Window Coverings, Refrigerator |
| Architectural Style | Raised Bungalow |
| Basement Development | Finished |
| Basement Type | Full (finished) |
| Construction Style Attachment | Detached |
| Cooling Type | Central Air Conditioning |
| Exterior Finish | Vinyl Siding, Brick Facing |
| Fireplace Present | Yes |
| Fireplace Total | 2 |
| Flooring Type | Tile, Hardwood |
| Foundation Type | Concrete |
| Heating Fuel | Natural Gas |
| Heating Type | Forced Air |
| Stories Total | 1 |
| Size Interior | 1,100 - 1,500 Ft2 |
| Type | House |
| Utility Water | Municipal Water |
Parking
| Attached Garage | |
| Garage |
Land
| Access Type | Year-round Access |
| Acreage | No |
| Land Amenities | Golf Nearby, Ski Area, Beach |
| Landscape Features | Lawn Sprinkler |
| Sewer | Sanitary Sewer |
| Size Depth | 134 Ft ,6 In |
| Size Frontage | 52 Ft |
| Size Irregular | 52 X 134.5 Ft |
| Size Total Text | 52 X 134.5 Ft |
| Surface Water | River/stream |
Rooms
| Level | Type | Length | Width | Dimensions |
|---|---|---|---|---|
| Lower Level | Bathroom | 3.54 m | 1.52 m | 3.54 m x 1.52 m |
| Lower Level | Utility Room | 3.91 m | 3.05 m | 3.91 m x 3.05 m |
| Lower Level | Recreational, Games Room | 11.22 m | 8.1 m | 11.22 m x 8.1 m |
| Lower Level | Bedroom 3 | 3.15 m | 4.66 m | 3.15 m x 4.66 m |
| Main Level | Foyer | 3.72 m | 2.62 m | 3.72 m x 2.62 m |
| Main Level | Living Room | 4.8 m | 3.45 m | 4.8 m x 3.45 m |
| Main Level | Kitchen | 3.72 m | 2.78 m | 3.72 m x 2.78 m |
| Main Level | Dining Room | 2.78 m | 2.88 m | 2.78 m x 2.88 m |
| Main Level | Den | 3.92 m | 2.75 m | 3.92 m x 2.75 m |
| Main Level | Primary Bedroom | 3.7 m | 5.3 m | 3.7 m x 5.3 m |
| Main Level | Bedroom 2 | 3.51 m | 3.79 m | 3.51 m x 3.79 m |
| Main Level | Bathroom | 1.77 m | 2.65 m | 1.77 m x 2.65 m |
Utilities
| Cable | Available |
| Electricity | Installed |
| Sewer | Installed |
https://www.realtor.ca/real-estate/28740322/13-masters-lane-wasaga-beach-wasaga-beach
Contact Us
Contact us for more information
Carole Kneeshaw
Salesperson
(705) 790-1463
www.carolekneeshaw.ca/
www.facebook.com/carolekneeshaw
www.linkedin.com/in/carolekneeshaw/
4711 Yonge St 10/flr Ste B
Toronto, Ontario M2N 6K8
(866) 530-7737

