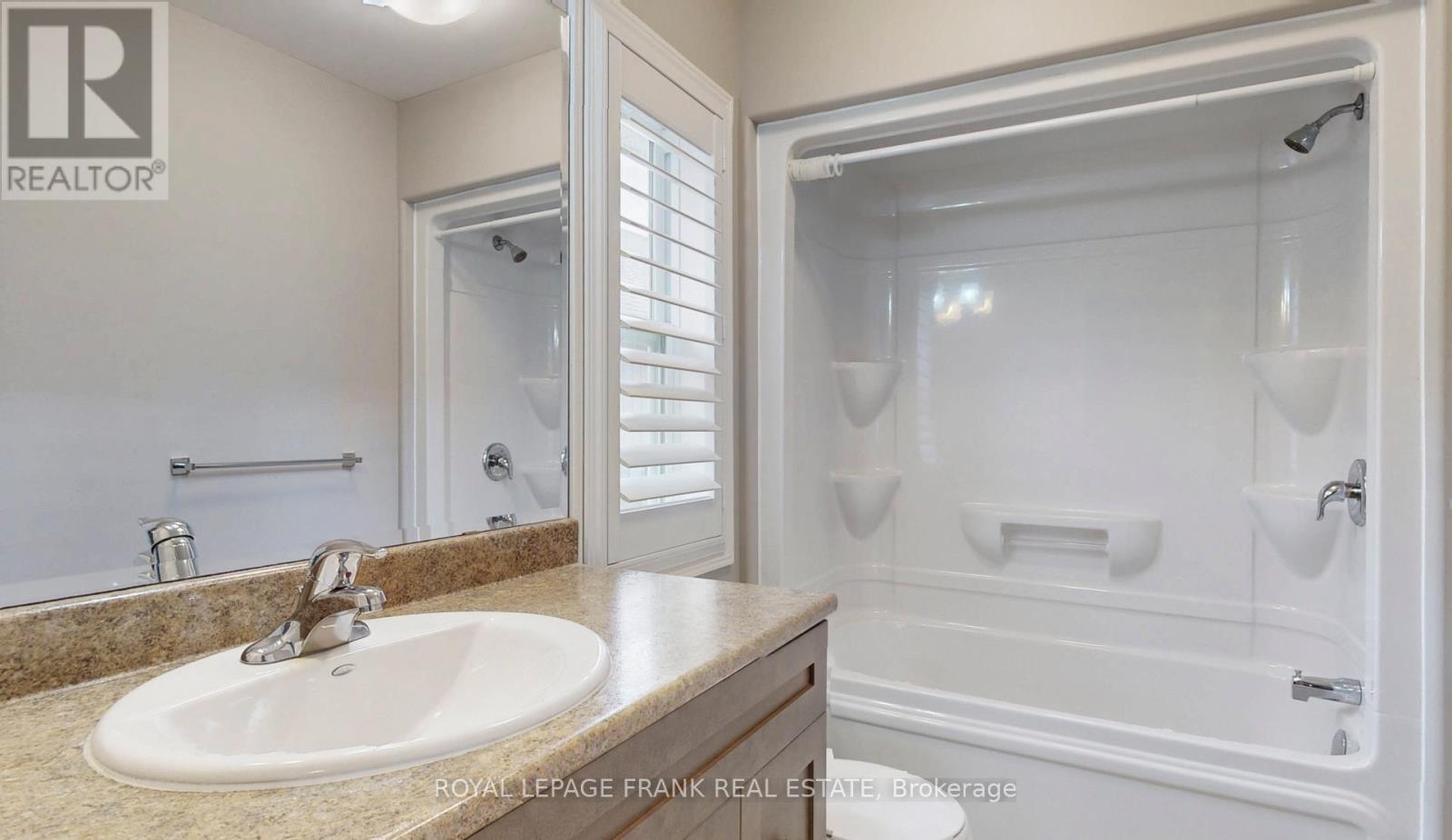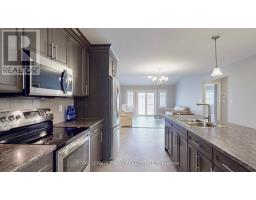13 Mavis Way Belleville, Ontario K8P 0G2
$594,999
Welcome to 13 Mavis Way A beautifully maintained 1+1 bedroom bungalow nestled on a quiet street in one of Belleville's most sought-after communities. Perfect for downsizers, first-time buyers, or anyone looking for low-maintenance living, this home offers the ideal blend of comfort and convenience. Step inside to discover a bright and open-concept main floor, featuring a cozy living area, an inviting kitchen with ample cabinetry. The spacious primary bedroom has large windows and plenty of natural light. The finished basement includes a second bedroom, a den/office and a large open space ideal for a recreation room. Other features of this home include: Attached double garage with interior access Main Floor laundry room. End unit home that shows like a Semi-Detached Home Walkout from main floor living area to deck Fully Fenced Backyard Quiet, friendly neighborhood, close to all amenities Don't miss your chance to own this lovely home in a fantastic location. Please Note, Some of the pictures are vtrually staged. (id:50886)
Property Details
| MLS® Number | X12099523 |
| Property Type | Single Family |
| Community Name | Belleville Ward |
| Amenities Near By | Hospital, Marina, Park, Schools |
| Equipment Type | Water Heater - Gas |
| Parking Space Total | 4 |
| Rental Equipment Type | Water Heater - Gas |
| Structure | Deck |
Building
| Bathroom Total | 3 |
| Bedrooms Above Ground | 1 |
| Bedrooms Below Ground | 1 |
| Bedrooms Total | 2 |
| Age | 6 To 15 Years |
| Appliances | Garage Door Opener Remote(s), Window Coverings |
| Architectural Style | Bungalow |
| Basement Development | Finished |
| Basement Type | N/a (finished) |
| Construction Style Attachment | Attached |
| Cooling Type | Central Air Conditioning |
| Exterior Finish | Vinyl Siding |
| Foundation Type | Unknown |
| Half Bath Total | 1 |
| Heating Fuel | Natural Gas |
| Heating Type | Forced Air |
| Stories Total | 1 |
| Size Interior | 1,100 - 1,500 Ft2 |
| Type | Row / Townhouse |
| Utility Water | Municipal Water |
Parking
| Garage |
Land
| Acreage | No |
| Fence Type | Fenced Yard |
| Land Amenities | Hospital, Marina, Park, Schools |
| Sewer | Sanitary Sewer |
| Size Depth | 105 Ft |
| Size Frontage | 37 Ft ,7 In |
| Size Irregular | 37.6 X 105 Ft |
| Size Total Text | 37.6 X 105 Ft |
Rooms
| Level | Type | Length | Width | Dimensions |
|---|---|---|---|---|
| Lower Level | Recreational, Games Room | 6.8 m | 4 m | 6.8 m x 4 m |
| Lower Level | Bedroom 2 | 3.6 m | 3.5 m | 3.6 m x 3.5 m |
| Main Level | Kitchen | 6 m | 3.3 m | 6 m x 3.3 m |
| Main Level | Living Room | 4.2 m | 4.2 m | 4.2 m x 4.2 m |
| Main Level | Foyer | 2.1 m | 2.1 m | 2.1 m x 2.1 m |
| Main Level | Primary Bedroom | 4.5 m | 3.9 m | 4.5 m x 3.9 m |
| Main Level | Laundry Room | 2.2 m | 2.2 m | 2.2 m x 2.2 m |
Utilities
| Cable | Available |
| Sewer | Installed |
https://www.realtor.ca/real-estate/28205080/13-mavis-way-belleville-belleville-ward-belleville-ward
Contact Us
Contact us for more information
Billy Blake
Salesperson
www.billyblake.ca/
200 Dundas Street East
Whitby, Ontario L1N 2H8
(905) 666-1333
(905) 430-3842
www.royallepagefrank.com/



























































