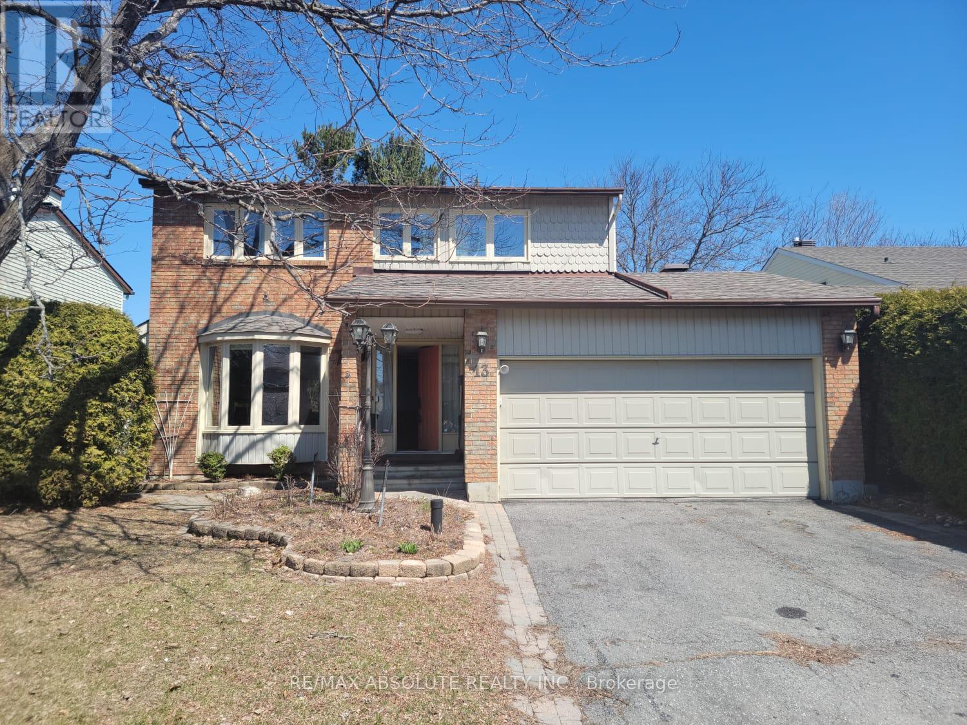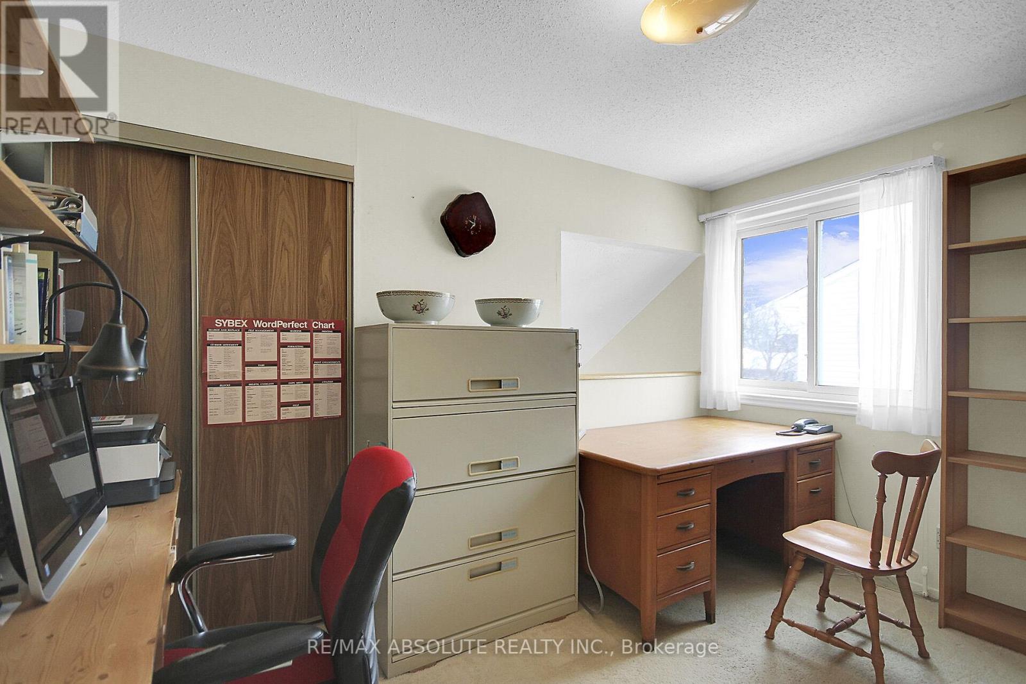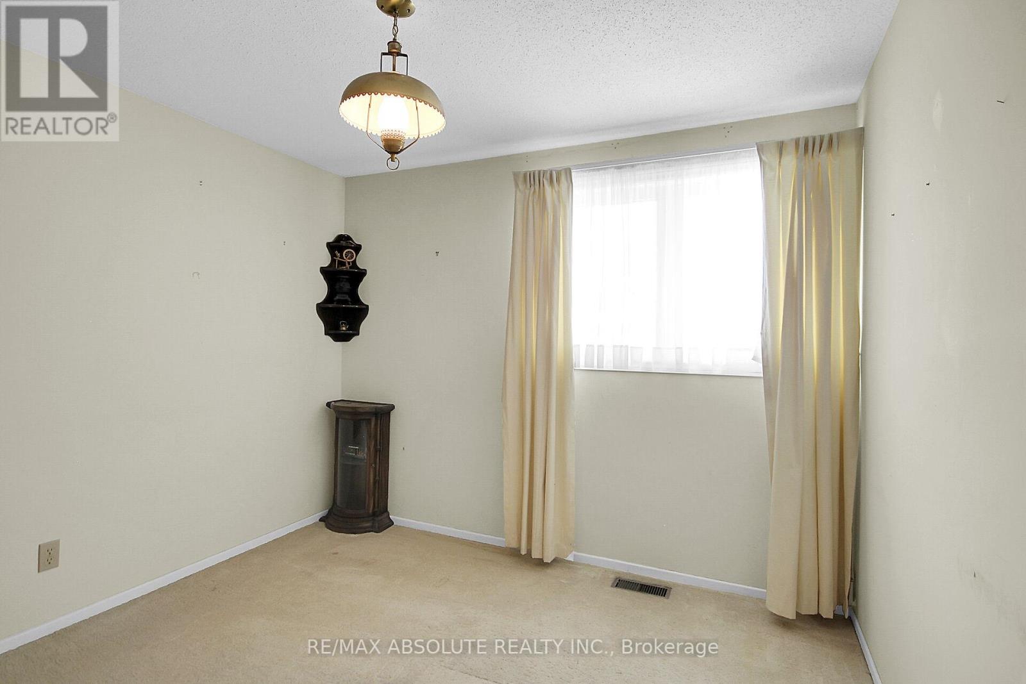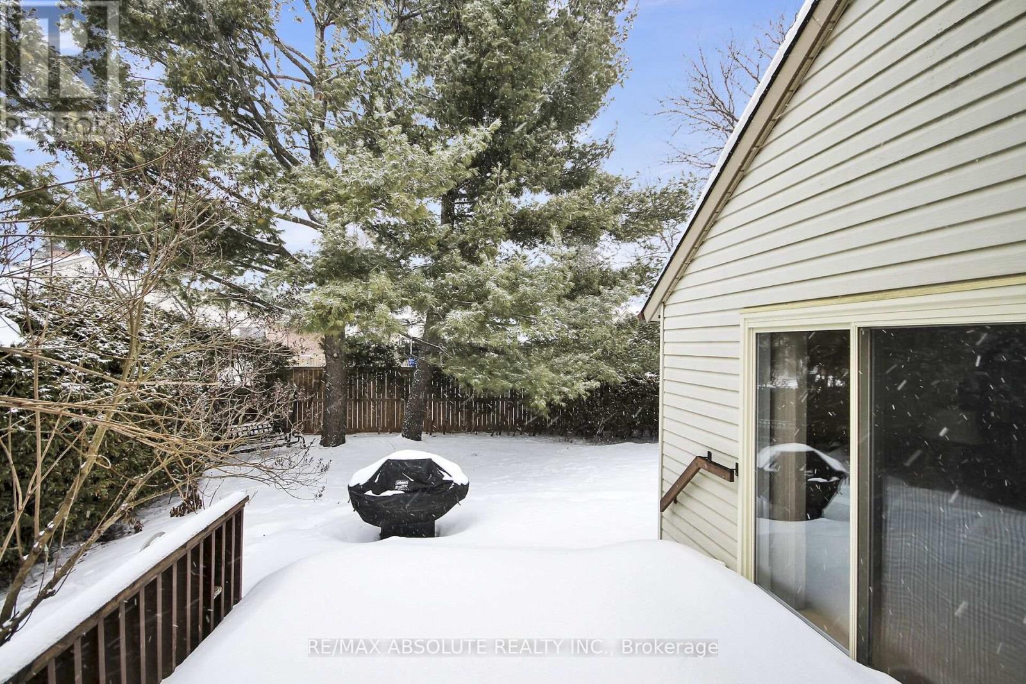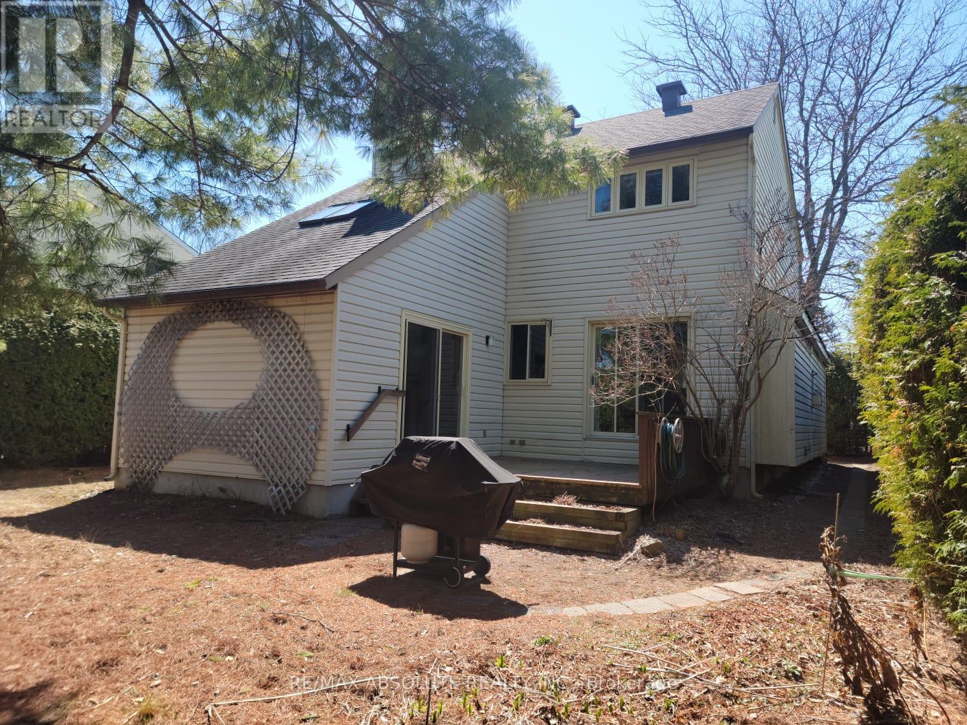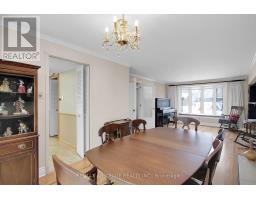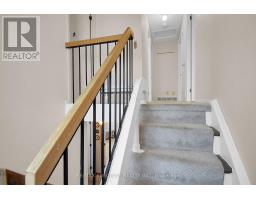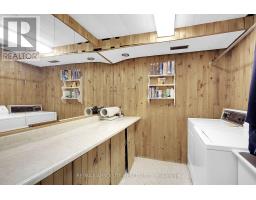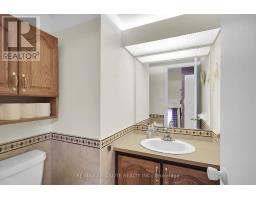13 Melville Drive Ottawa, Ontario K2J 2B7
$699,999
Nestled on a sought-after, family-friendly street in the desirable Barrhaven-Pheasant Run community, this well-cared-for 4-bedroom, 3-bathroom detached home offers the perfect blend of space, comfort, and convenience. Situated on a 55' x 100' lot, this 2-storey home features a welcoming foyer with double closet and inside entry to the 2-car garage. The bright, expanded living room includes a bay window, hardwood floors, and a cozy gas fireplace, flowing into the formal dining room with crown molding, custom built-in buffet, and patio door to the backyard. The kitchen offers ample cabinetry and opens to the adjoining sunken family room with vaulted ceilings, skylight, a second fireplace, and patio doors to a side deckcreating an excellent indoor-outdoor connection. Upstairs, the spacious primary bedroom includes a 3-piece ensuite, while three additional bedrooms share a 4-piece family bathroom. Updates to flooring and bathrooms make this a great investment with potential to personalize. The lower level is partly finished, offering a laundry room, a large open space ideal for a future rec room, plenty of storage, and a cold storage area. Outside, the fully fenced backyard provides a private retreat with mature trees and hedgesideal for relaxing or entertaining. The double driveway allows for ample parking. Furnace (2014). Enjoy living in a well-established neighborhood close to top-rated schools, parks, shopping, transit, and recreation. A solid home in a prime location! Property is being sold as is, with no warranties or representations, as the Power of Attorney has never resided in the home. A pre-building inspection is on file. 24-hour irrevocable required on all offers. Some photos have been virtually staged. (id:50886)
Property Details
| MLS® Number | X12005184 |
| Property Type | Single Family |
| Community Name | 7701 - Barrhaven - Pheasant Run |
| Equipment Type | Water Heater - Gas |
| Parking Space Total | 6 |
| Rental Equipment Type | Water Heater - Gas |
Building
| Bathroom Total | 3 |
| Bedrooms Above Ground | 4 |
| Bedrooms Total | 4 |
| Amenities | Fireplace(s) |
| Appliances | Water Meter, Dishwasher, Dryer, Hood Fan, Stove, Washer, Window Coverings, Refrigerator |
| Basement Development | Unfinished |
| Basement Type | N/a (unfinished) |
| Construction Style Attachment | Detached |
| Cooling Type | Central Air Conditioning |
| Exterior Finish | Brick, Vinyl Siding |
| Fire Protection | Alarm System, Smoke Detectors |
| Fireplace Present | Yes |
| Fireplace Total | 2 |
| Fireplace Type | Insert |
| Flooring Type | Laminate, Tile, Hardwood |
| Foundation Type | Poured Concrete |
| Half Bath Total | 1 |
| Heating Fuel | Natural Gas |
| Heating Type | Forced Air |
| Stories Total | 2 |
| Size Interior | 1,500 - 2,000 Ft2 |
| Type | House |
| Utility Water | Municipal Water |
Parking
| Attached Garage | |
| Garage | |
| Inside Entry |
Land
| Acreage | No |
| Fence Type | Fenced Yard |
| Landscape Features | Landscaped |
| Sewer | Sanitary Sewer |
| Size Depth | 100 Ft |
| Size Frontage | 55 Ft |
| Size Irregular | 55 X 100 Ft |
| Size Total Text | 55 X 100 Ft |
| Zoning Description | R2m |
Rooms
| Level | Type | Length | Width | Dimensions |
|---|---|---|---|---|
| Second Level | Primary Bedroom | 4.85 m | 3.48 m | 4.85 m x 3.48 m |
| Second Level | Bathroom | 1.55 m | 1.52 m | 1.55 m x 1.52 m |
| Second Level | Bathroom | 2.79 m | 1.5 m | 2.79 m x 1.5 m |
| Second Level | Bedroom | 3.62 m | 2.67 m | 3.62 m x 2.67 m |
| Second Level | Bedroom 2 | 3.43 m | 3.02 m | 3.43 m x 3.02 m |
| Second Level | Bedroom 3 | 3.91 m | 2.64 m | 3.91 m x 2.64 m |
| Basement | Cold Room | 1.75 m | 1.63 m | 1.75 m x 1.63 m |
| Basement | Other | 3.66 m | 7.92 m | 3.66 m x 7.92 m |
| Basement | Utility Room | 3.58 m | 2.87 m | 3.58 m x 2.87 m |
| Basement | Laundry Room | 2.46 m | 2.21 m | 2.46 m x 2.21 m |
| Main Level | Foyer | 2.51 m | 1.8 m | 2.51 m x 1.8 m |
| Main Level | Living Room | 4.27 m | 4.09 m | 4.27 m x 4.09 m |
| Main Level | Dining Room | 3.51 m | 3.48 m | 3.51 m x 3.48 m |
| Main Level | Kitchen | 5.26 m | 3.3 m | 5.26 m x 3.3 m |
| Main Level | Family Room | 3.96 m | 3.78 m | 3.96 m x 3.78 m |
https://www.realtor.ca/real-estate/27991114/13-melville-drive-ottawa-7701-barrhaven-pheasant-run
Contact Us
Contact us for more information
Joanne Goneau
Broker of Record
www.joannegoneau.com/
www.facebook.com/joannegoneauteam
31 Northside Road, Suite 102
Ottawa, Ontario K2H 8S1
(613) 721-5551
(613) 721-5556
Jordyn Reid-Stevenson
Broker
www.ottawaproperties.com/
31 Northside Road, Suite 102
Ottawa, Ontario K2H 8S1
(613) 721-5551
(613) 721-5556

