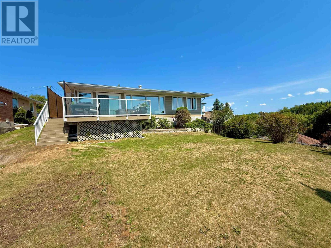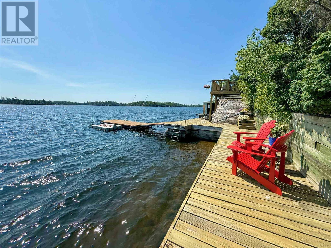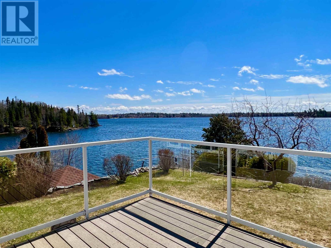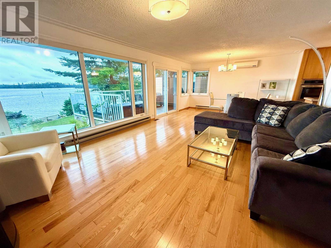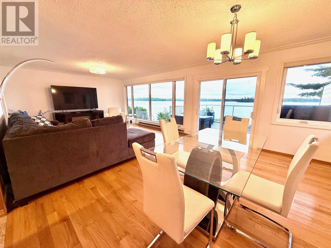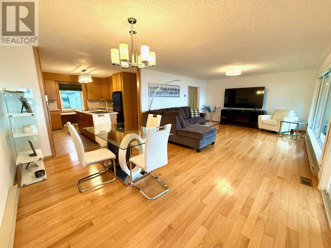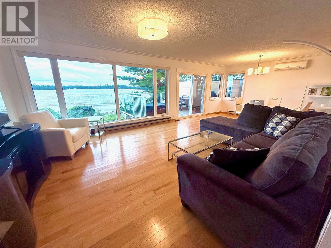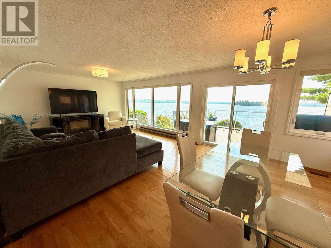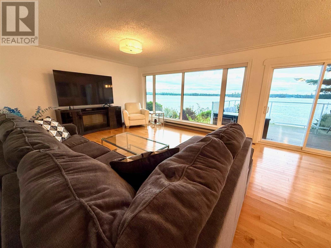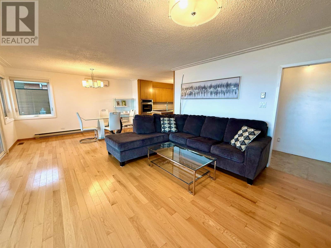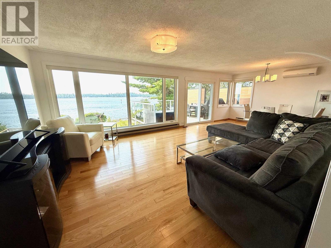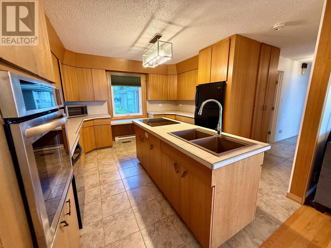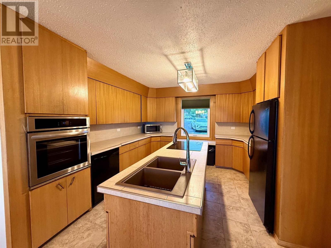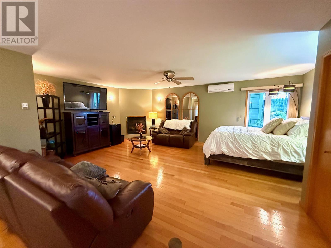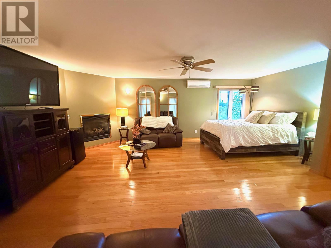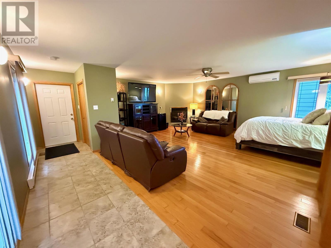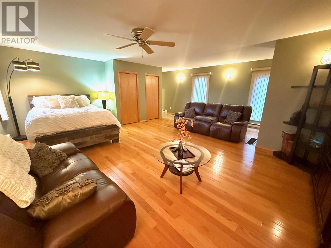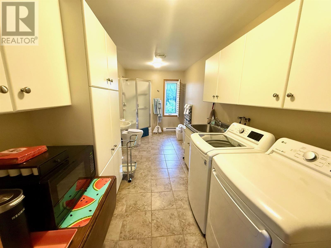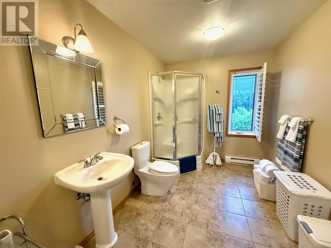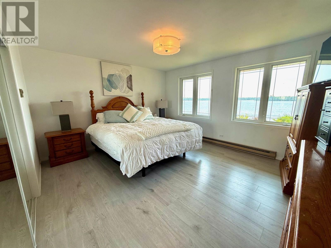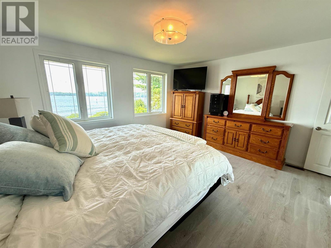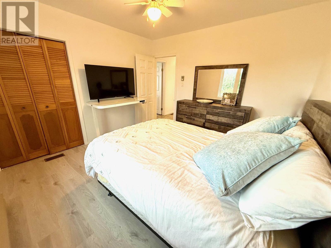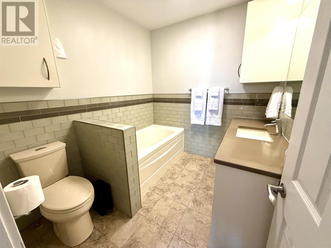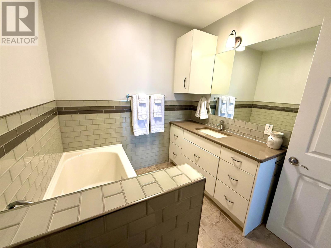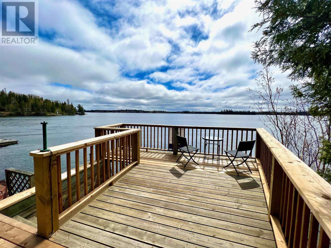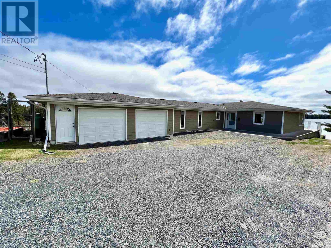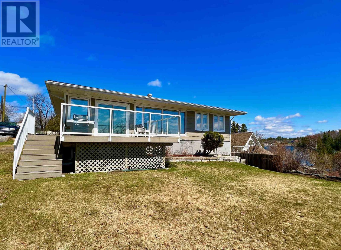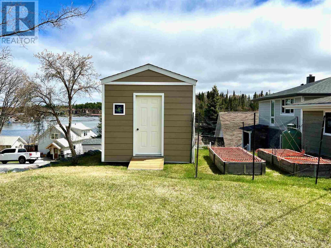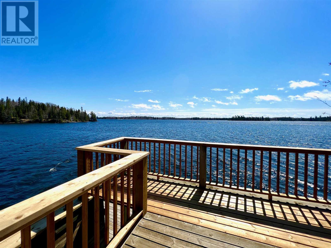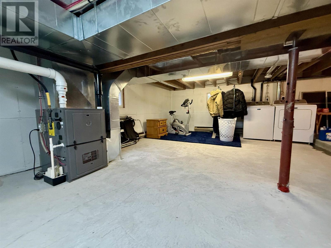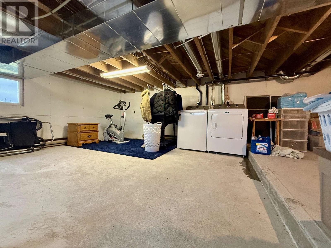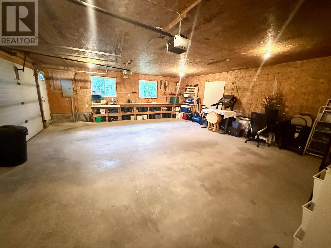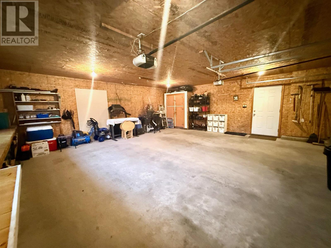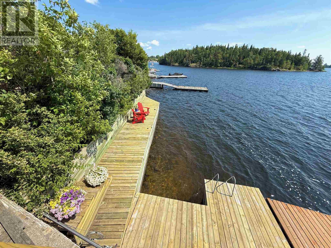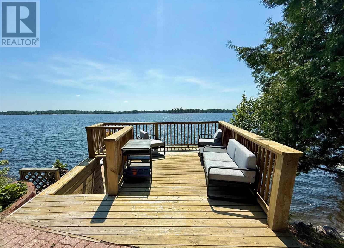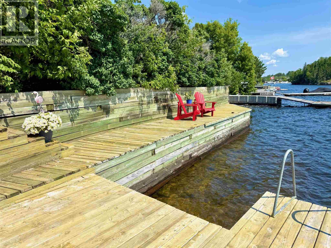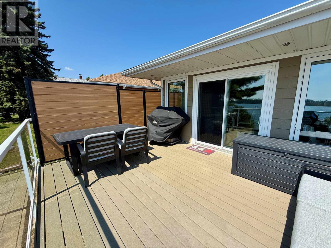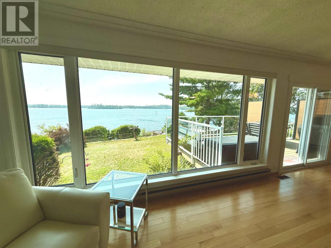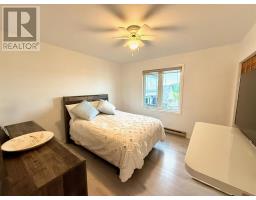13 Minnesota St Kenora, Ontario P9N 3Y1
$999,900
Welcome to Your Lakeside Escape on Lake of the Woods! Discover effortless year-round living in this beautifully maintained waterfront bungalow, perfectly positioned with breathtaking southern views over Safety Bay. Nestled in a peaceful, highly desirable residential enclave, this property offers a rare blend of tranquility and convenience. Step inside and feel immediately at home. Designed for easy, low-maintenance living, this thoughtfully planned bungalow features an expansive, open-concept layout across 1,854 square feet all on one level. The spacious living and dining area at the front of the house is truly the heart of the home, showcasing stunning lake views through oversized windows that fill the space with natural light. Step out onto the lakeside deck to savor your morning coffee, host summer barbecues, or simply watch the boats drift by. There are two comfortable bedrooms and two stylish bathrooms, both with heated floors for year-round comfort. The generous great room, added in 2006, provides versatile space that can easily accommodate guests or serve as an additional area for relaxation and entertaining. The home also features main floor laundry and an attached, double-stall insulated garage for secure parking and storage. Outdoors, the beautifully landscaped, tiered yard is filled with vibrant perennial gardens that will delight any gardening enthusiast. A pathway leads down to the water’s edge, where you’ll find a spacious deck overlooking the well-developed dock area—perfect for swimming, boating, or enjoying the view. This move-in-ready property offers lakefront living on Lake of the Woods with all city services connected for your comfort and peace of mind. Additional highlights include air conditioning, deep clear water at the shoreline, ample parking, and an unbeatable location close to beaches, shops, and amenities. This is your chance to embrace the lake lifestyle in a home where every day feels like a getaway. Come experience Lake Life! (id:50886)
Property Details
| MLS® Number | TB252116 |
| Property Type | Single Family |
| Community Name | Kenora |
| Communication Type | High Speed Internet |
| Features | Crushed Stone Driveway |
| Storage Type | Storage Shed |
| Structure | Deck, Dock, Shed |
| Water Front Type | Waterfront |
Building
| Bathroom Total | 2 |
| Bedrooms Above Ground | 2 |
| Bedrooms Total | 2 |
| Appliances | Dishwasher, Stove, Dryer, Window Coverings, Refrigerator, Washer |
| Architectural Style | Bungalow |
| Basement Development | Unfinished |
| Basement Type | Partial (unfinished) |
| Construction Style Attachment | Detached |
| Cooling Type | Air Conditioned |
| Exterior Finish | Hardboard |
| Fireplace Present | Yes |
| Fireplace Total | 1 |
| Flooring Type | Hardwood |
| Foundation Type | Poured Concrete |
| Heating Fuel | Electric, Propane |
| Heating Type | Baseboard Heaters, Forced Air |
| Stories Total | 1 |
| Size Interior | 1,854 Ft2 |
| Utility Water | Municipal Water |
Parking
| Garage | |
| Gravel |
Land
| Access Type | Road Access |
| Acreage | No |
| Sewer | Sanitary Sewer |
| Size Depth | 165 Ft |
| Size Frontage | 60.0000 |
| Size Total Text | Under 1/2 Acre |
Rooms
| Level | Type | Length | Width | Dimensions |
|---|---|---|---|---|
| Main Level | Living Room | 14' x 16' | ||
| Main Level | Dining Room | 14' x 9.5' | ||
| Main Level | Kitchen | 13' x 12' | ||
| Main Level | Primary Bedroom | 14.5' x 13' | ||
| Main Level | Bedroom | 11' x 11' | ||
| Main Level | Bathroom | 4 Pce | ||
| Main Level | Bathroom | 3 Pce | ||
| Main Level | Family Room | 19' x14' | ||
| Main Level | Laundry Room | 17' x 7.5' |
Utilities
| Cable | Available |
| Electricity | Available |
| Natural Gas | Available |
| Telephone | Available |
https://www.realtor.ca/real-estate/28595279/13-minnesota-st-kenora-kenora
Contact Us
Contact us for more information
Angela Kuchma
Broker
www.angelakuchma.ca/
334 Second Street South
Kenora, Ontario P9N 1G5
(807) 468-4573
(807) 468-3052

