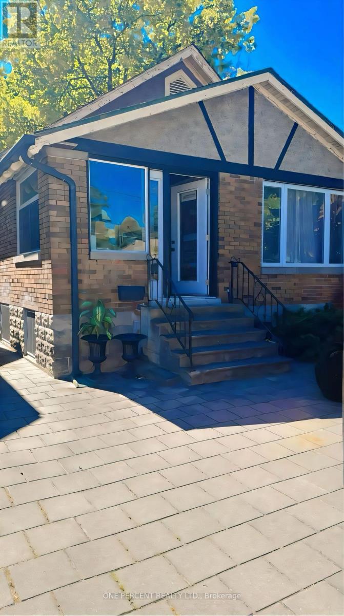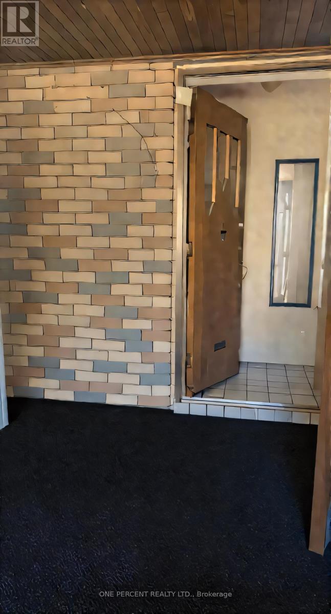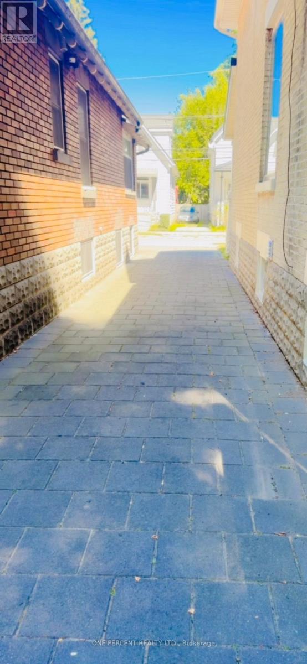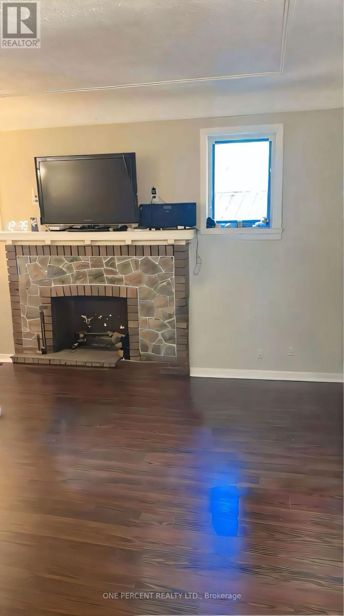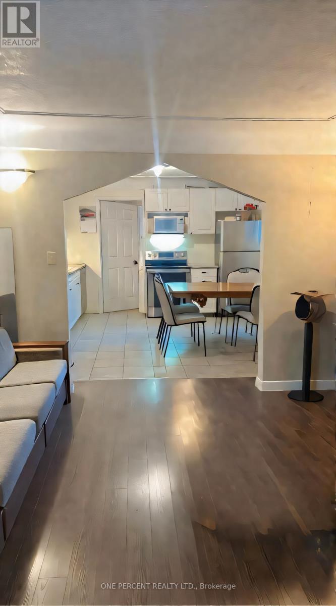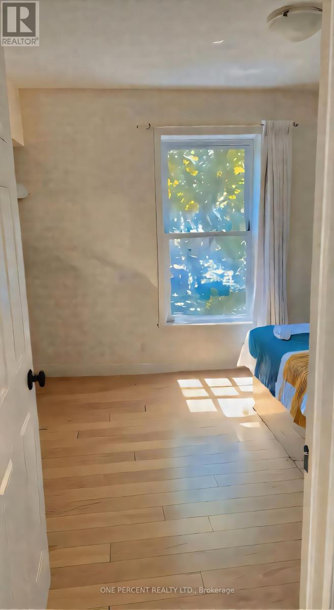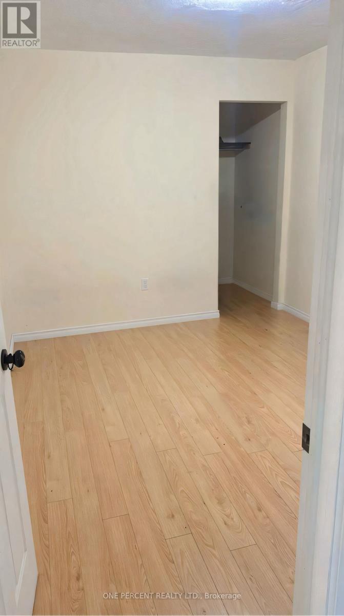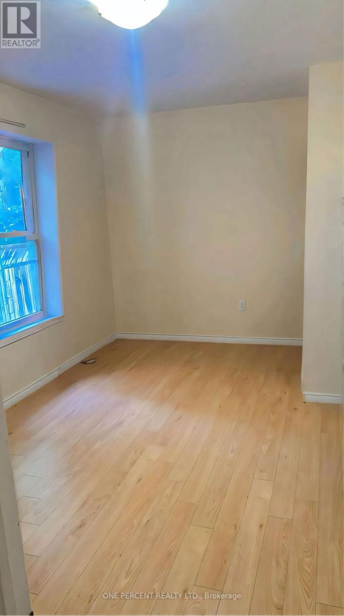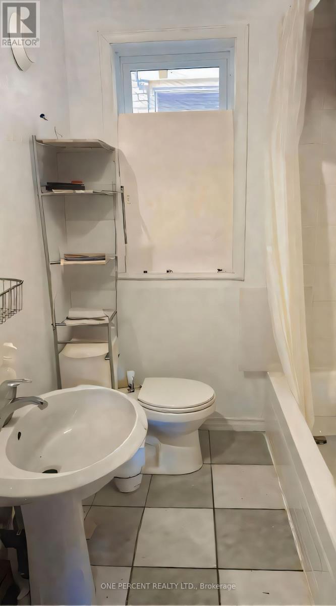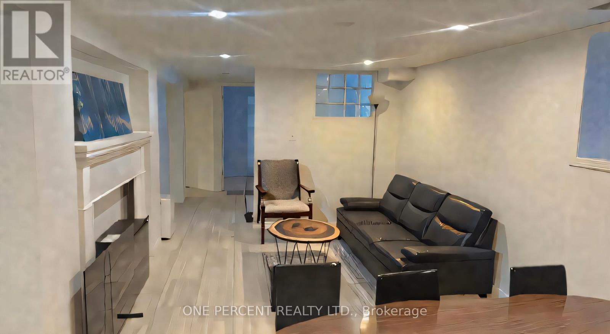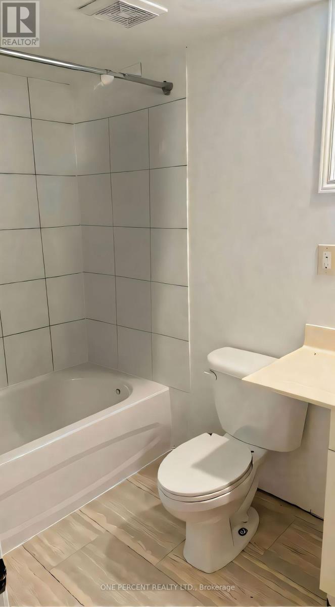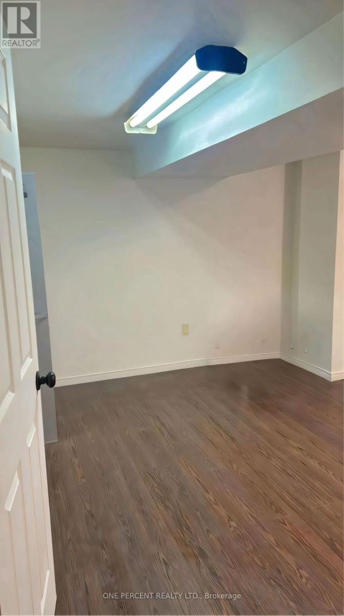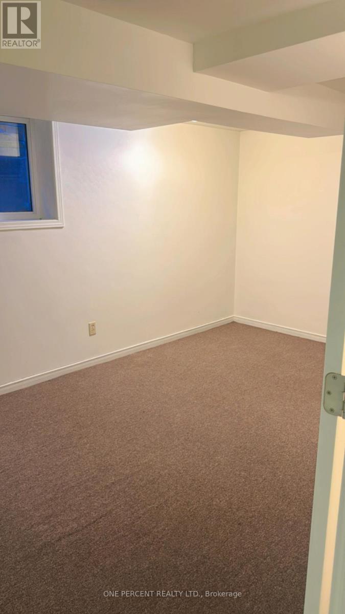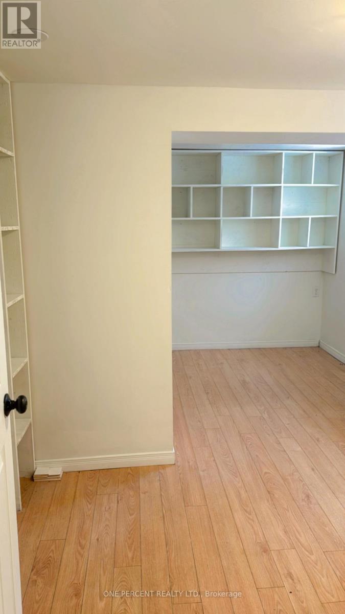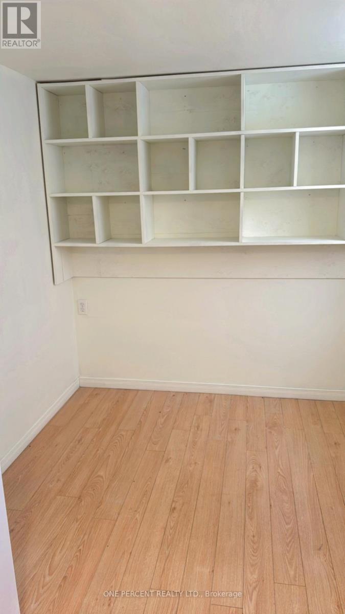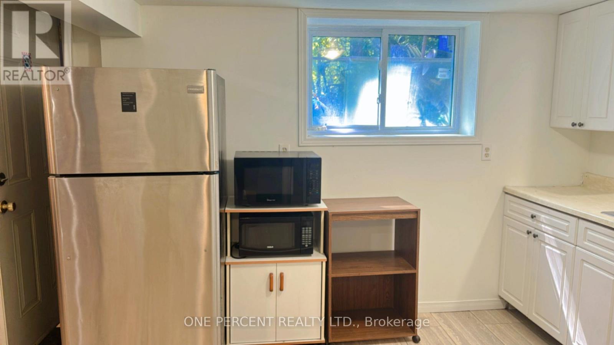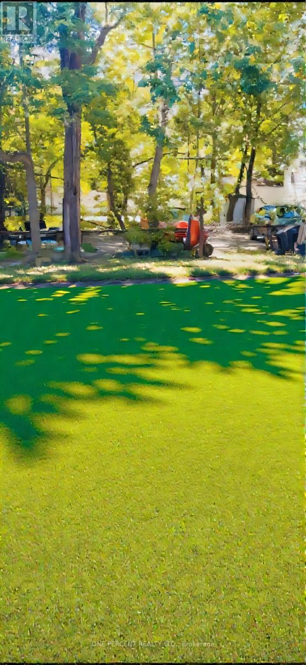13 Moir Street London North, Ontario N6H 1H7
$4,400 Monthly
AVAILABLE FOR LEASE! A 6-bedroom, 2-kitchen raised ranch-style bungalow in an unbeatable location-just minutes from Western University and with easy transit access to Fanshawe, King's, Brescia, and Huron. This spacious home offers comfort, convenience, and privacy. The main floor features 3 bright bedrooms, a 3-piece bathroom, a cozy living area, and a full kitchen. The walk-up basement has a separate entrance and includes 3 additional bedrooms, a 3-piece bathroom, a second full kitchen, laundry, and above-grade windows throughout that fill the space with natural light, creating a bright and inviting atmosphere-ideal for relaxing, working, or gathering. Enjoy the huge backyard, tons of natural light, and parking for up to 6 cars. This location is unbeatable-within walking distance to Western University, minutes from major bus routes, and close to grocery stores, restaurants, cafés, parks, and many everyday essentials. Plus, the hot water tank is owned, meaning no rental fees-saving you money each month. Spacious, well-maintained, and move-in ready. Book your showing today! A place like this won't last! (id:50886)
Property Details
| MLS® Number | X12544052 |
| Property Type | Single Family |
| Community Name | North N |
| Amenities Near By | Public Transit, Schools, Park, Hospital |
| Community Features | Community Centre |
| Features | In Suite Laundry, In-law Suite |
| Parking Space Total | 6 |
Building
| Bathroom Total | 2 |
| Bedrooms Above Ground | 3 |
| Bedrooms Below Ground | 3 |
| Bedrooms Total | 6 |
| Appliances | Water Heater, All, Dishwasher, Dryer, Microwave, Two Stoves, Water Heater - Tankless, Washer, Two Refrigerators |
| Architectural Style | Raised Bungalow |
| Basement Features | Apartment In Basement, Separate Entrance |
| Basement Type | N/a, N/a |
| Construction Style Attachment | Detached |
| Cooling Type | Central Air Conditioning |
| Exterior Finish | Brick |
| Flooring Type | Laminate, Tile, Carpeted |
| Foundation Type | Block |
| Heating Fuel | Natural Gas |
| Heating Type | Forced Air |
| Stories Total | 1 |
| Size Interior | 700 - 1,100 Ft2 |
| Type | House |
| Utility Water | Municipal Water |
Parking
| No Garage |
Land
| Acreage | No |
| Land Amenities | Public Transit, Schools, Park, Hospital |
| Sewer | Sanitary Sewer |
| Size Depth | 112 Ft ,6 In |
| Size Frontage | 33 Ft |
| Size Irregular | 33 X 112.5 Ft |
| Size Total Text | 33 X 112.5 Ft |
Rooms
| Level | Type | Length | Width | Dimensions |
|---|---|---|---|---|
| Basement | Dining Room | 6.4 m | 3.35 m | 6.4 m x 3.35 m |
| Basement | Kitchen | 3.05 m | 2.74 m | 3.05 m x 2.74 m |
| Basement | Bedroom | 4.27 m | 3.35 m | 4.27 m x 3.35 m |
| Basement | Bedroom 2 | 3.96 m | 2.9 m | 3.96 m x 2.9 m |
| Basement | Bedroom 3 | 3.96 m | 3.35 m | 3.96 m x 3.35 m |
| Basement | Bathroom | 3.2 m | 1.52 m | 3.2 m x 1.52 m |
| Basement | Living Room | 6.4 m | 3.35 m | 6.4 m x 3.35 m |
| Main Level | Foyer | 3.35 m | 2.13 m | 3.35 m x 2.13 m |
| Main Level | Sunroom | 3.66 m | 2.13 m | 3.66 m x 2.13 m |
| Main Level | Living Room | 5.18 m | 3.66 m | 5.18 m x 3.66 m |
| Main Level | Dining Room | 5.18 m | 3.66 m | 5.18 m x 3.66 m |
| Main Level | Kitchen | 3.66 m | 3.66 m | 3.66 m x 3.66 m |
| Main Level | Bedroom | 3.66 m | 2.74 m | 3.66 m x 2.74 m |
| Main Level | Bedroom 2 | 4.27 m | 3.35 m | 4.27 m x 3.35 m |
| Main Level | Bedroom 3 | 3.51 m | 3.35 m | 3.51 m x 3.35 m |
| Main Level | Bathroom | 1.83 m | 1.83 m | 1.83 m x 1.83 m |
Utilities
| Cable | Installed |
| Electricity | Installed |
| Sewer | Installed |
https://www.realtor.ca/real-estate/29102843/13-moir-street-london-north-north-n-north-n
Contact Us
Contact us for more information
Anita Rezaei
Salesperson
300 John St Unit 607
Thornhill, Ontario L3T 5W4
(888) 966-3111
(888) 870-0411
www.onepercentrealty.com

