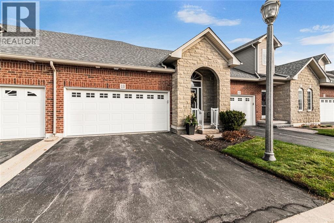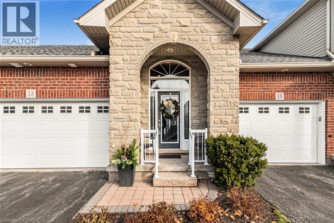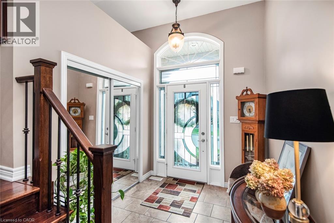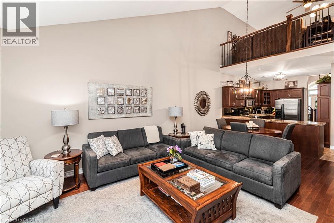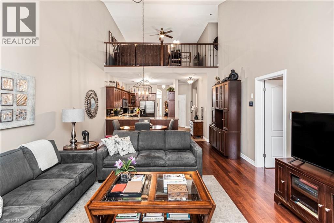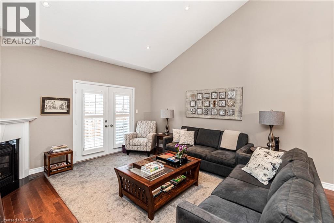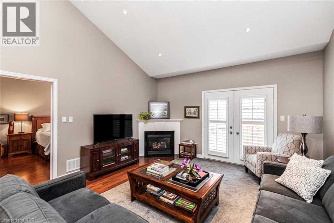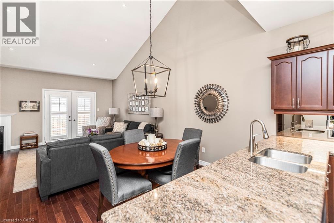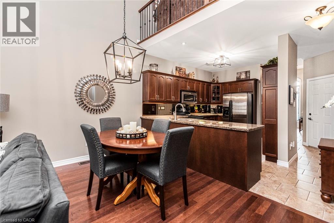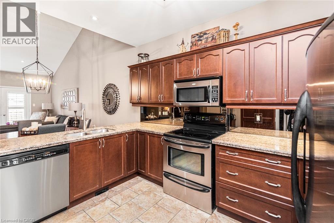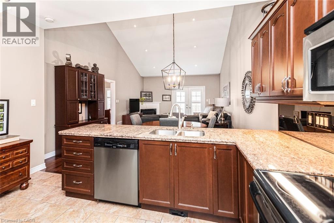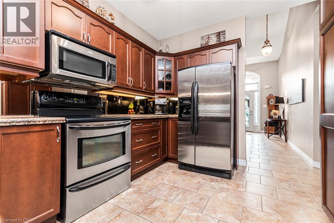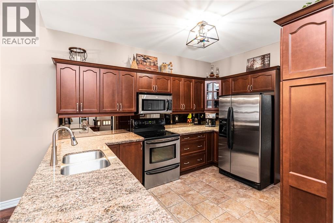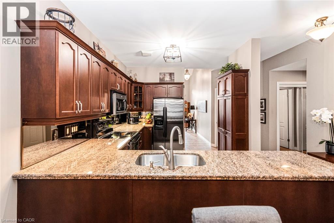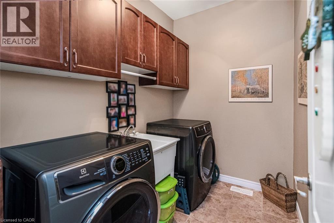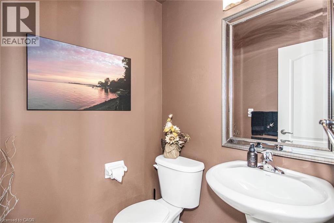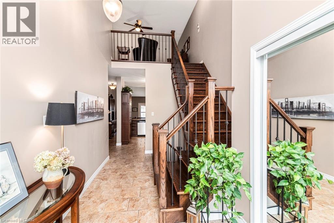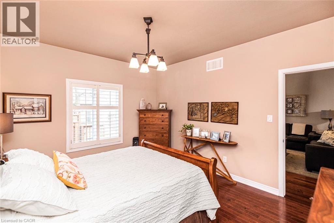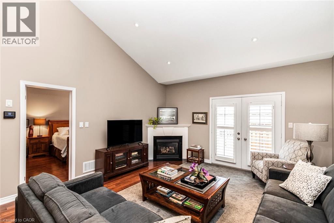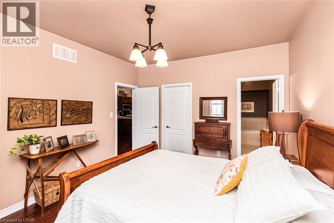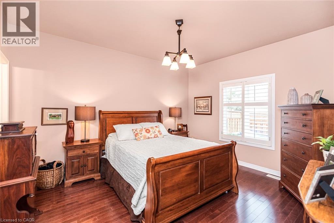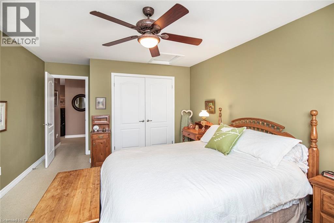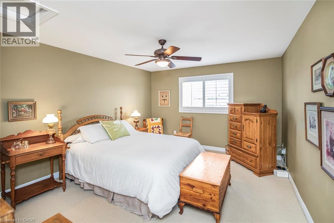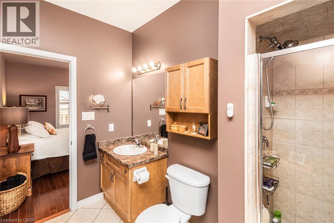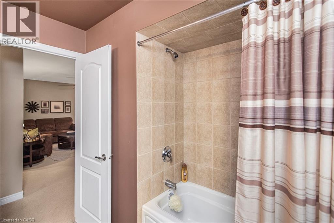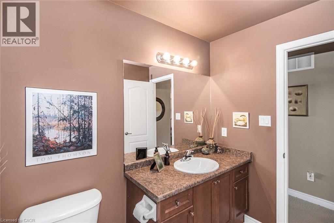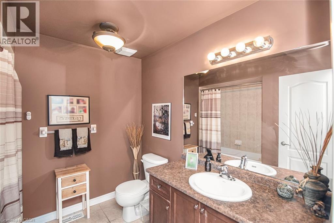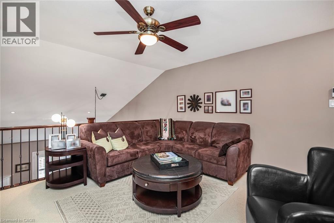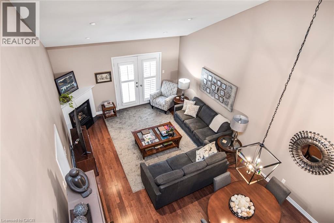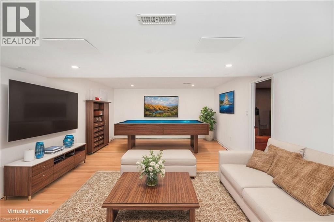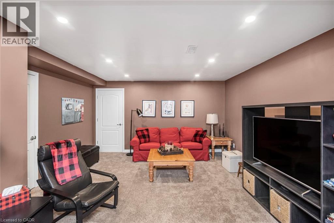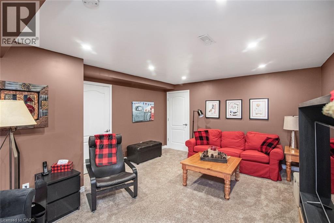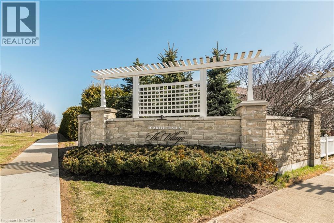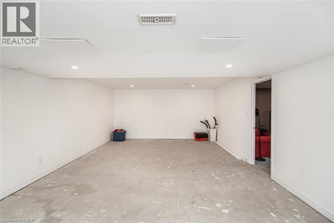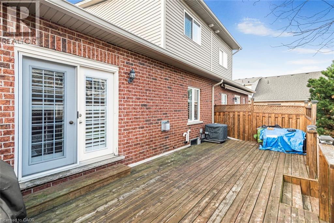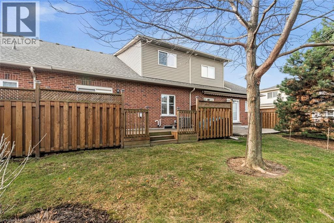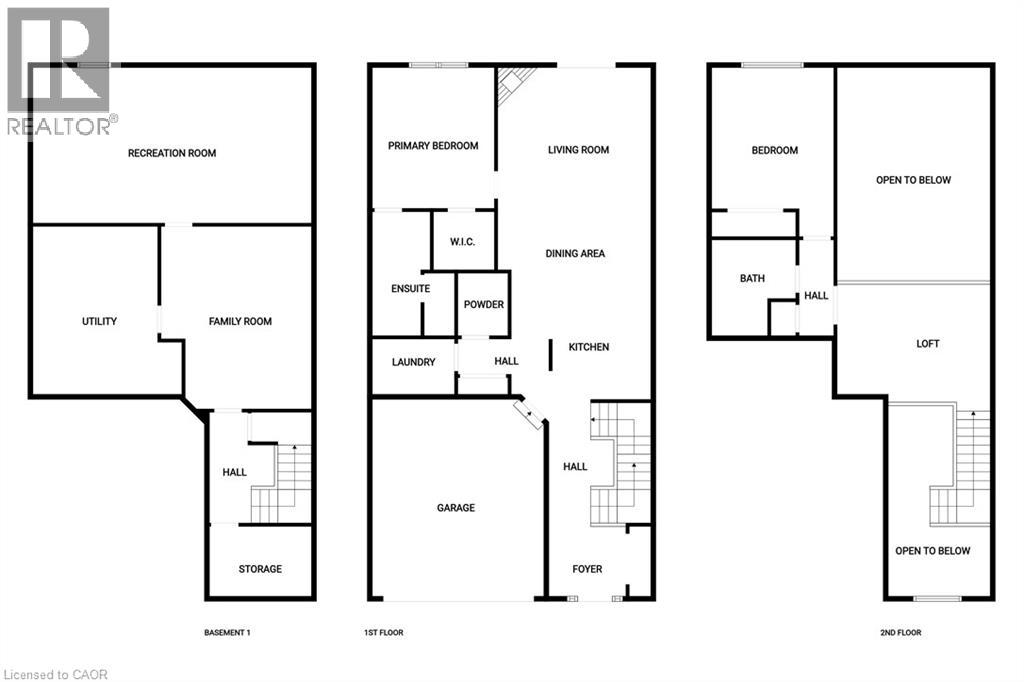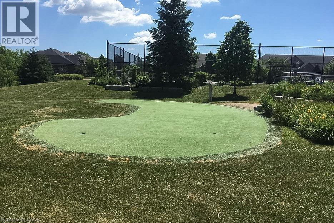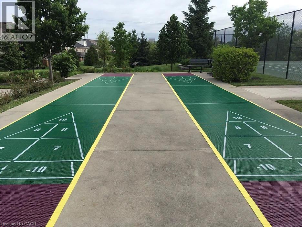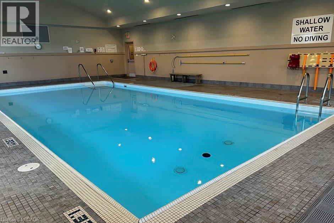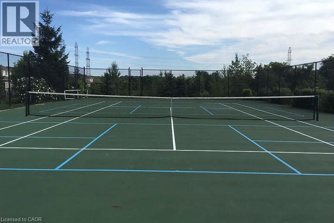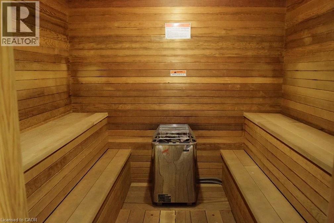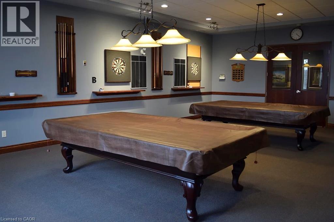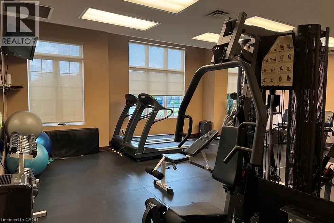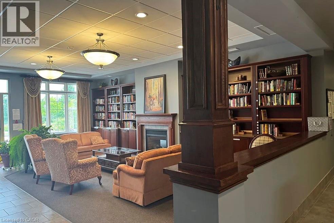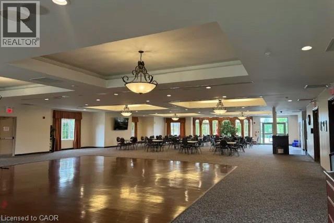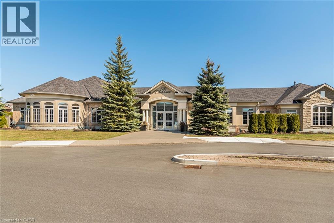13 Mulligan Trail Hamilton, Ontario L9B 0A4
$814,900Maintenance, Cable TV, Landscaping, Property Management
$519 Monthly
Maintenance, Cable TV, Landscaping, Property Management
$519 MonthlyEnjoy the good life in this stunning condo in Garth Trails. Main floor with beautiful hardwood and ceramics- main floor bedroom with full ensuite. Main floor laundry. Open concept living/dining and kitchen (with granite). Upper loft offers a den, an additional bedroom and a full bath. Lower level finished with a rec room and a large “bonus room” that would make a terrific games room or additional bedroom. Separate workshop/utility area. Double car garage. Nothing to do but move in and relax! (id:50886)
Property Details
| MLS® Number | 40788874 |
| Property Type | Single Family |
| Amenities Near By | Place Of Worship, Public Transit, Schools, Shopping |
| Community Features | Quiet Area, Community Centre |
| Equipment Type | Furnace, Water Heater |
| Features | Southern Exposure, Automatic Garage Door Opener |
| Parking Space Total | 2 |
| Rental Equipment Type | Furnace, Water Heater |
Building
| Bathroom Total | 3 |
| Bedrooms Above Ground | 2 |
| Bedrooms Total | 2 |
| Amenities | Exercise Centre, Party Room |
| Appliances | Central Vacuum, Dishwasher, Freezer, Microwave, Refrigerator, Stove, Washer, Garage Door Opener |
| Basement Development | Partially Finished |
| Basement Type | Full (partially Finished) |
| Construction Style Attachment | Attached |
| Cooling Type | Central Air Conditioning |
| Exterior Finish | Brick, Other |
| Fireplace Present | Yes |
| Fireplace Total | 1 |
| Fixture | Ceiling Fans |
| Foundation Type | Poured Concrete |
| Half Bath Total | 1 |
| Heating Fuel | Natural Gas |
| Heating Type | Forced Air |
| Stories Total | 2 |
| Size Interior | 1,870 Ft2 |
| Type | Row / Townhouse |
| Utility Water | Municipal Water |
Parking
| Attached Garage |
Land
| Access Type | Road Access, Highway Access |
| Acreage | No |
| Land Amenities | Place Of Worship, Public Transit, Schools, Shopping |
| Sewer | Municipal Sewage System |
| Size Total Text | Unknown |
| Zoning Description | Rm3-162 |
Rooms
| Level | Type | Length | Width | Dimensions |
|---|---|---|---|---|
| Second Level | Bedroom | 12'3'' x 17'2'' | ||
| Second Level | 4pc Bathroom | 8'2'' x 8'5'' | ||
| Second Level | Loft | 18'6'' x 16'5'' | ||
| Main Level | Laundry Room | 8'10'' x 5'9'' | ||
| Main Level | Living Room | 14'2'' x 14'6'' | ||
| Main Level | 5pc Bathroom | 12'6'' x 9'2'' | ||
| Main Level | Primary Bedroom | 12'10'' x 13'10'' | ||
| Main Level | Dining Room | 7'7'' x 14'6'' | ||
| Main Level | Kitchen | 12'5'' x 9'5'' | ||
| Main Level | 2pc Bathroom | 5'0'' x 5'0'' |
https://www.realtor.ca/real-estate/29126229/13-mulligan-trail-hamilton
Contact Us
Contact us for more information
Sheri Harding
Salesperson
(905) 574-8333
onthegosheri.ca/
#250-2247 Rymal Road East
Stoney Creek, Ontario L8J 2V8
(905) 574-3038
(905) 574-8333
www.royallepagemacro.ca/

