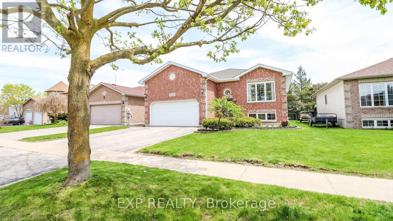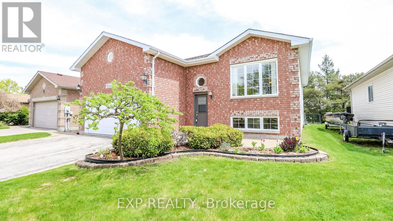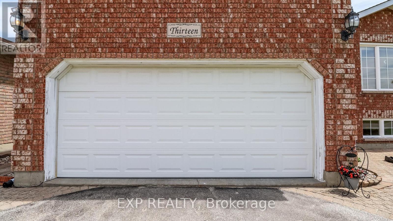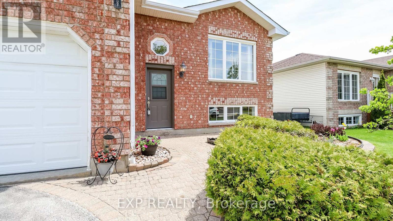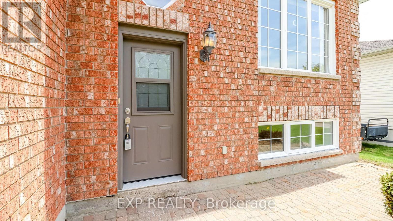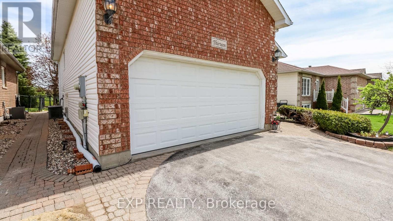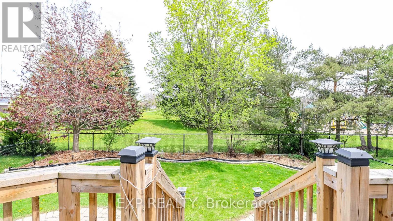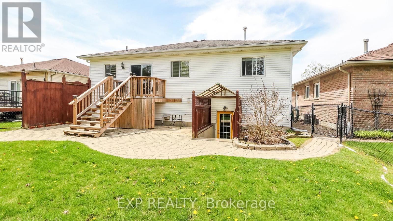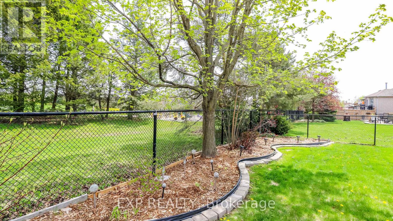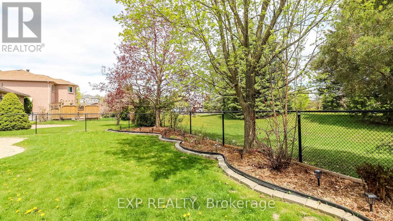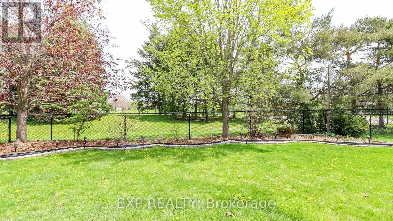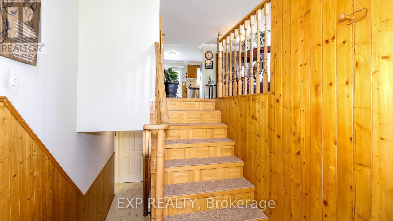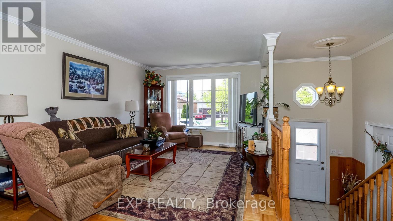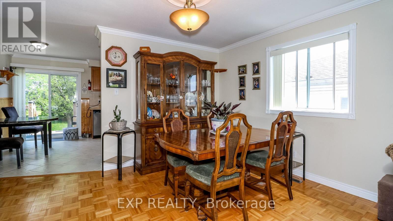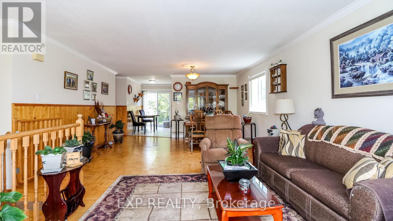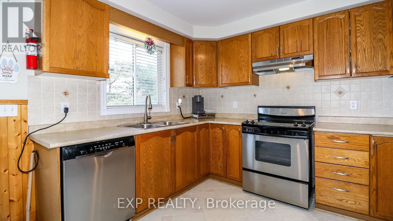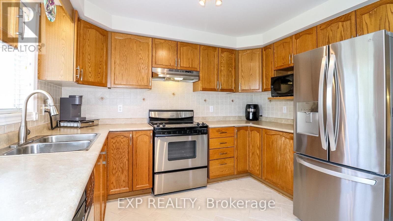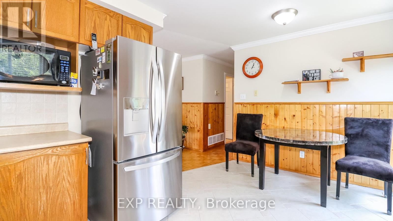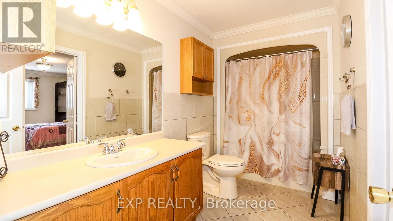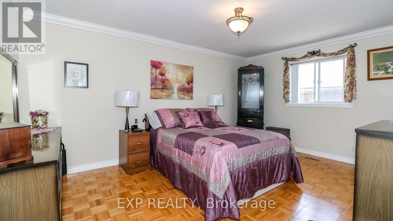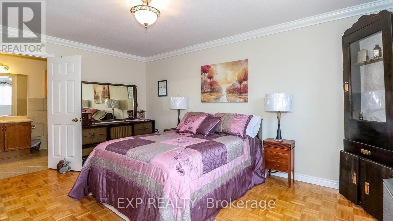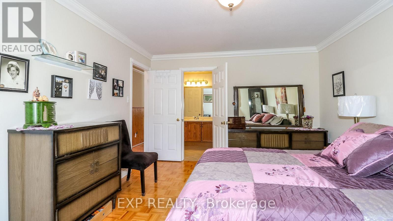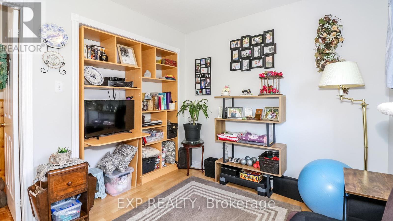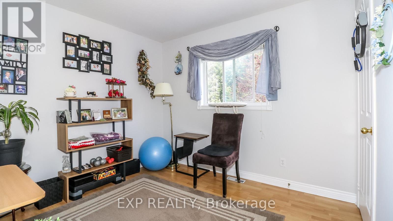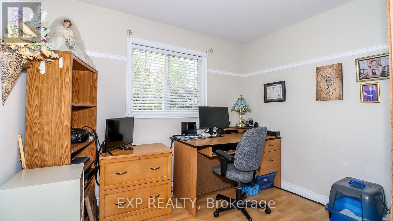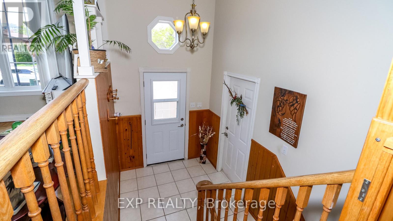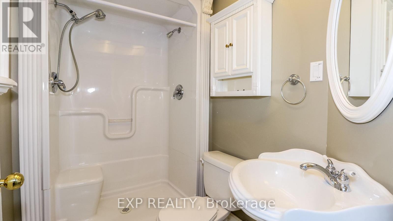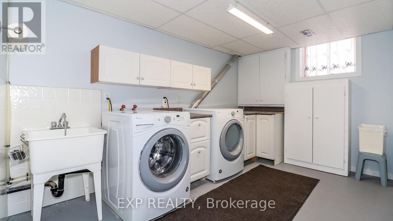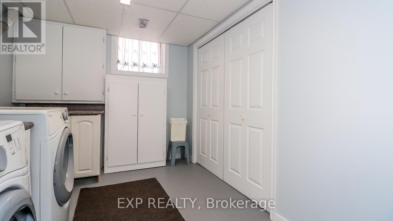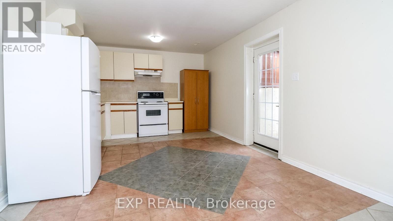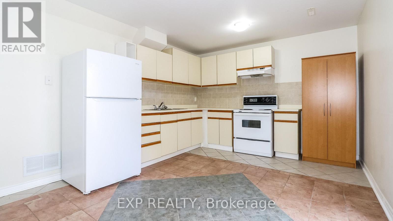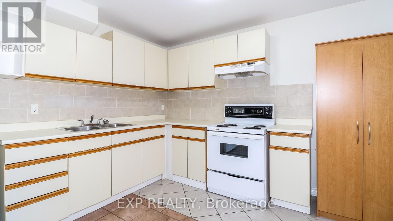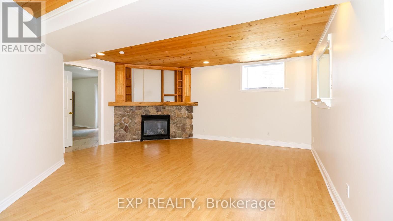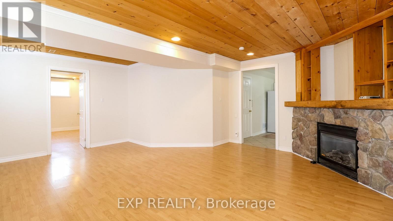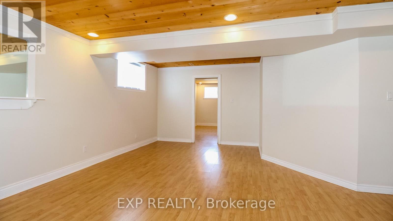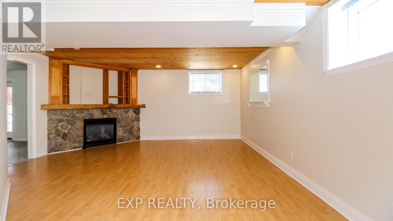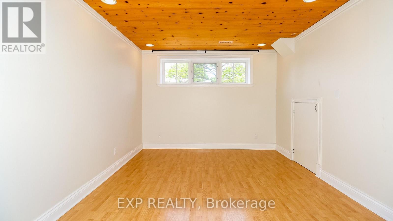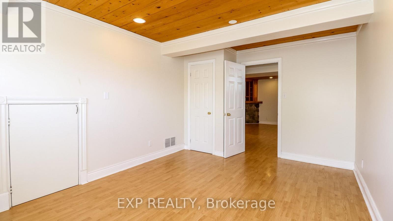13 O'shaughnessy Crescent Barrie, Ontario L4N 7M1
$799,900
Welcome to 13 O'Shaughnessy Crescent, a charming and versatile home nestled in one of Barrie's most convenient neighborhoods! This 1,248 sq. ft. property offers a unique blend of space, functionality, and lifestyle perfect for families, investors, or multi-generational living. Step inside to find 3 spacious bedrooms on the main floor, complemented by a full bathroom and a bright, inviting layout. Downstairs, the finished basement offers in-law capability with a separate walk-up entrance, a second kitchen, a fourth bedroom, and another full bathroom making it in-law capable or private guest space. The exterior features a fully landscaped yard, interlock patio, and a fenced backyard that backs onto the peaceful and scenic Mapleton Park providing tranquil views and direct access to nature. Located within minutes of shopping centers, recreational facilities, schools, and a variety of dining options, this home offers the perfect balance of comfort, convenience, and outdoor charm. Whether you're looking for a family home with flexible living options. 13 O'Shaughnessy Cres delivers on all fronts. (id:50886)
Open House
This property has open houses!
1:00 pm
Ends at:3:00 pm
Property Details
| MLS® Number | S12154887 |
| Property Type | Single Family |
| Community Name | Holly |
| Amenities Near By | Public Transit, Park, Place Of Worship, Schools |
| Community Features | Community Centre |
| Parking Space Total | 4 |
| Structure | Deck |
Building
| Bathroom Total | 2 |
| Bedrooms Above Ground | 3 |
| Bedrooms Below Ground | 1 |
| Bedrooms Total | 4 |
| Age | 16 To 30 Years |
| Appliances | Garage Door Opener Remote(s), Water Heater, Water Meter, Dishwasher, Dryer, Stove, Washer, Refrigerator |
| Architectural Style | Raised Bungalow |
| Basement Development | Finished |
| Basement Features | Separate Entrance |
| Basement Type | N/a (finished) |
| Construction Style Attachment | Detached |
| Cooling Type | Central Air Conditioning |
| Exterior Finish | Brick Facing, Vinyl Siding |
| Fireplace Present | Yes |
| Fireplace Total | 1 |
| Foundation Type | Poured Concrete |
| Heating Fuel | Natural Gas |
| Heating Type | Forced Air |
| Stories Total | 1 |
| Size Interior | 1,100 - 1,500 Ft2 |
| Type | House |
| Utility Water | Municipal Water |
Parking
| Attached Garage | |
| Garage | |
| Inside Entry |
Land
| Acreage | No |
| Fence Type | Fully Fenced, Fenced Yard |
| Land Amenities | Public Transit, Park, Place Of Worship, Schools |
| Landscape Features | Landscaped, Lawn Sprinkler |
| Sewer | Sanitary Sewer |
| Size Depth | 109 Ft ,4 In |
| Size Frontage | 49 Ft ,2 In |
| Size Irregular | 49.2 X 109.4 Ft |
| Size Total Text | 49.2 X 109.4 Ft |
Rooms
| Level | Type | Length | Width | Dimensions |
|---|---|---|---|---|
| Basement | Kitchen | 3.48 m | 5.79 m | 3.48 m x 5.79 m |
| Basement | Family Room | 5.23 m | 6.05 m | 5.23 m x 6.05 m |
| Basement | Bedroom 4 | 3.3 m | 4.62 m | 3.3 m x 4.62 m |
| Main Level | Living Room | 4.52 m | 7.54 m | 4.52 m x 7.54 m |
| Main Level | Kitchen | 3.3 m | 4.44 m | 3.3 m x 4.44 m |
| Main Level | Primary Bedroom | 3.66 m | 4.88 m | 3.66 m x 4.88 m |
| Main Level | Bedroom 2 | 2.72 m | 3.02 m | 2.72 m x 3.02 m |
| Main Level | Bedroom 3 | 2.72 m | 3.15 m | 2.72 m x 3.15 m |
Utilities
| Cable | Available |
| Electricity | Installed |
| Sewer | Installed |
https://www.realtor.ca/real-estate/28326656/13-oshaughnessy-crescent-barrie-holly-holly
Contact Us
Contact us for more information
Tim Lintick
Salesperson
(705) 791-5355
www.timlintick.ca/
www.facebook.com/BarrieRealEstateInformation/
4711 Yonge St 10/flr Ste B
Toronto, Ontario M2N 6K8
(866) 530-7737
Crystal Foster
Salesperson
49 High Street Unit 3rd Floor
Barrie, Ontario L4N 5J4
(866) 530-7737

