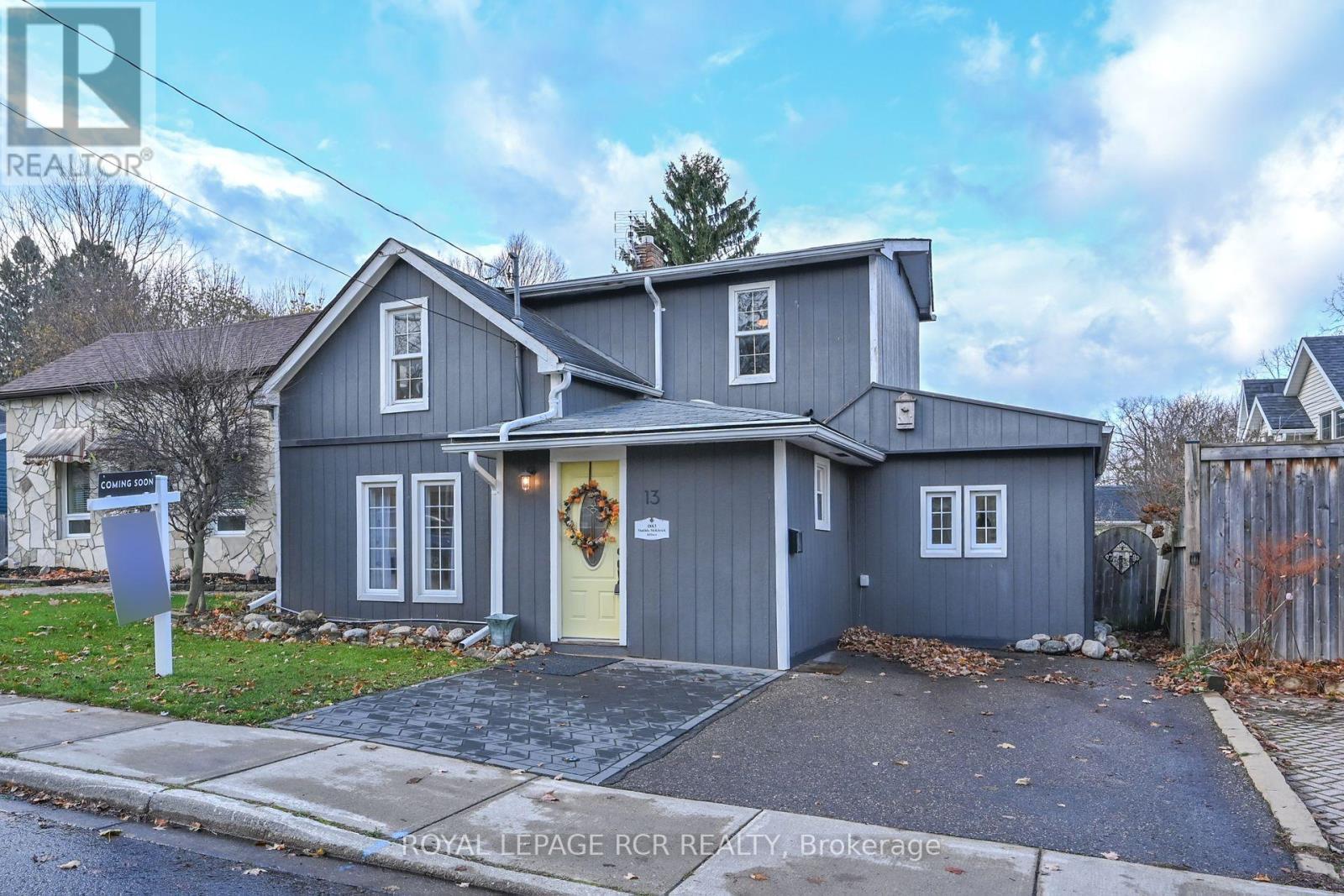13 Parsons Street Orangeville, Ontario L9W 1M6
$619,900
Opportunity Knocks! Here's your chance to get into the Real Estate market or downsize into an updated detached home walking distance to all downtown Orangeville has to offer! Fine dining, boutique shopping, festivals, all at your doorstep. Outside, enjoy an inviting landscaped manicured front walkway/driveway with charming curb appeal. Upon entering this magnificent home, it gets even better. The bright and cheery main level boasts an updated 4-piece bathroom, newer kitchen with quartz counters, built-in oven & countertop stove with hardwood flooring throughout. The kitchen is open to the sunny living/dining room area, which walks out to the back deck. The family room has an abundance of natural light and the staircase leads you to the upper level. The upper level features a huge primary bedroom with a walk-in closet and additional space for an office nook or a small bedroom, and a convenient laundry room as well! Floor plans attached. **** EXTRAS **** Furnace 2021, AC 2021, Fiber optic internet brought into home, Pride of ownership & updates offer you years of modern carefree living! (id:50886)
Property Details
| MLS® Number | W10422145 |
| Property Type | Single Family |
| Community Name | Orangeville |
| AmenitiesNearBy | Hospital, Park, Place Of Worship, Public Transit, Schools |
| CommunityFeatures | Community Centre |
| ParkingSpaceTotal | 2 |
Building
| BathroomTotal | 1 |
| BedroomsAboveGround | 1 |
| BedroomsTotal | 1 |
| Appliances | Dryer, Hood Fan, Oven, Refrigerator, Stove, Washer, Water Heater |
| BasementType | Crawl Space |
| ConstructionStyleAttachment | Detached |
| CoolingType | Central Air Conditioning |
| ExteriorFinish | Aluminum Siding, Wood |
| FlooringType | Hardwood, Laminate |
| FoundationType | Unknown |
| HeatingFuel | Natural Gas |
| HeatingType | Forced Air |
| StoriesTotal | 2 |
| SizeInterior | 699.9943 - 1099.9909 Sqft |
| Type | House |
| UtilityWater | Municipal Water |
Land
| Acreage | No |
| LandAmenities | Hospital, Park, Place Of Worship, Public Transit, Schools |
| Sewer | Sanitary Sewer |
| SizeDepth | 58 Ft |
| SizeFrontage | 34 Ft ,2 In |
| SizeIrregular | 34.2 X 58 Ft |
| SizeTotalText | 34.2 X 58 Ft |
Rooms
| Level | Type | Length | Width | Dimensions |
|---|---|---|---|---|
| Main Level | Kitchen | 3.08 m | 3.06 m | 3.08 m x 3.06 m |
| Main Level | Living Room | 5.52 m | 3.08 m | 5.52 m x 3.08 m |
| Main Level | Family Room | 4.88 m | 3.69 m | 4.88 m x 3.69 m |
| Upper Level | Primary Bedroom | 3.36 m | 3.35 m | 3.36 m x 3.35 m |
| Upper Level | Office | 4.6 m | 3.97 m | 4.6 m x 3.97 m |
https://www.realtor.ca/real-estate/27646163/13-parsons-street-orangeville-orangeville
Interested?
Contact us for more information
Dave Grime
Salesperson
14 - 75 First Street
Orangeville, Ontario L9W 2E7
Bill Marlatt
Salesperson
14 - 75 First Street
Orangeville, Ontario L9W 2E7



















































