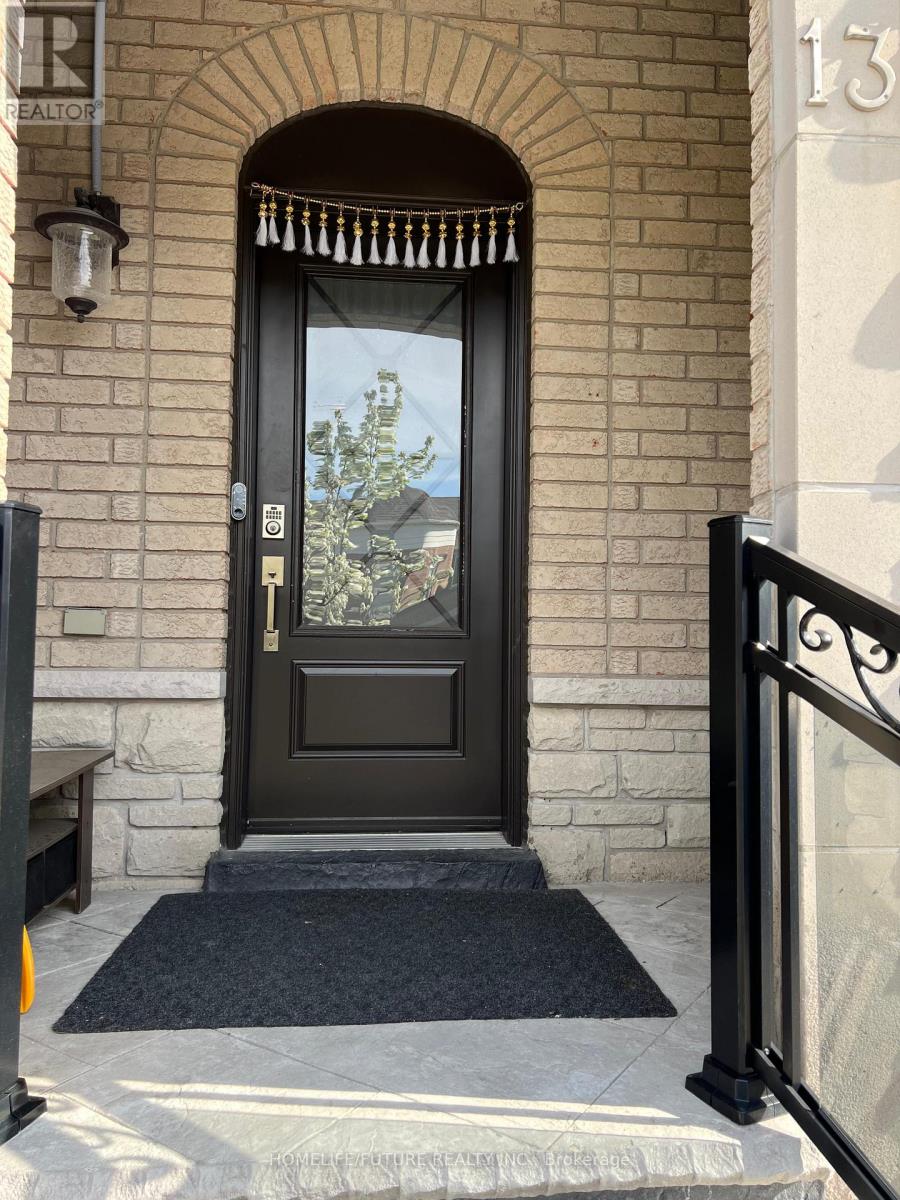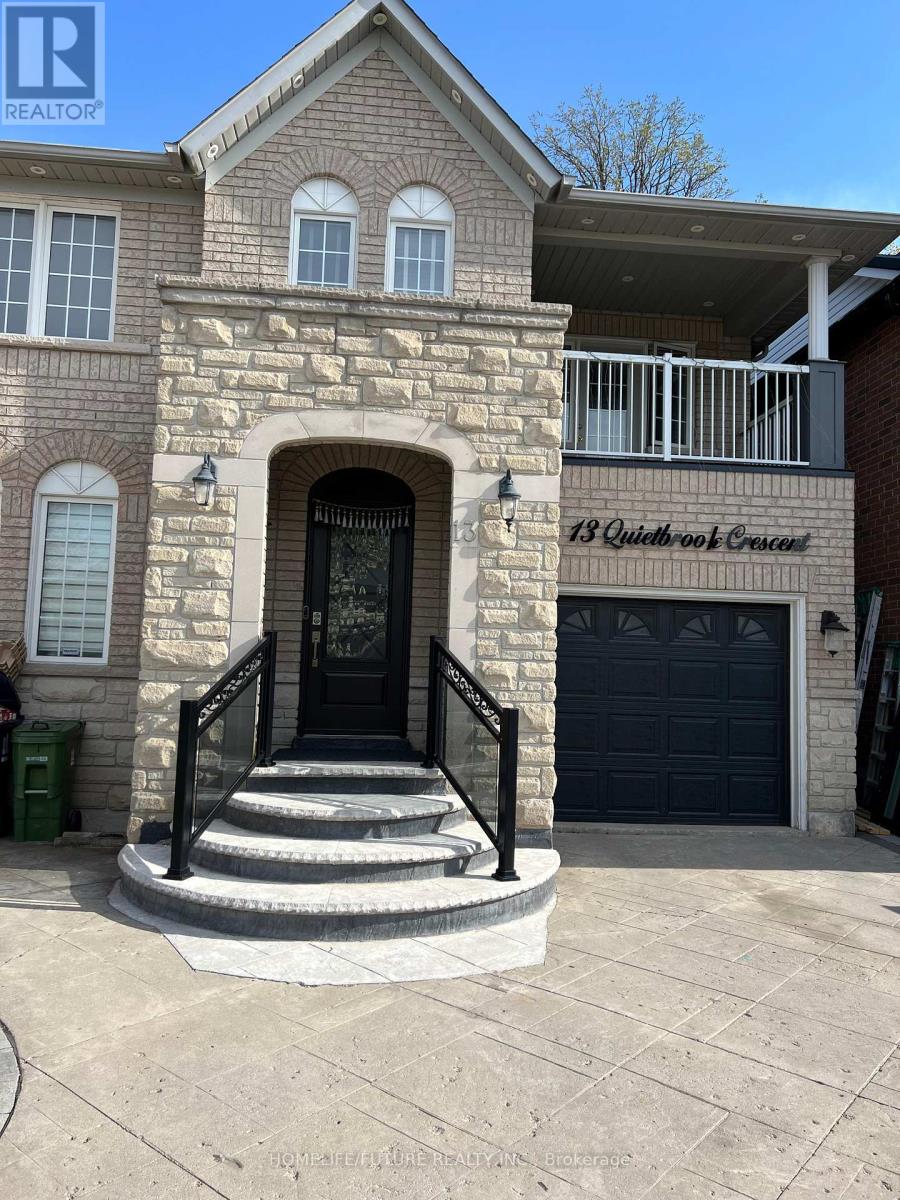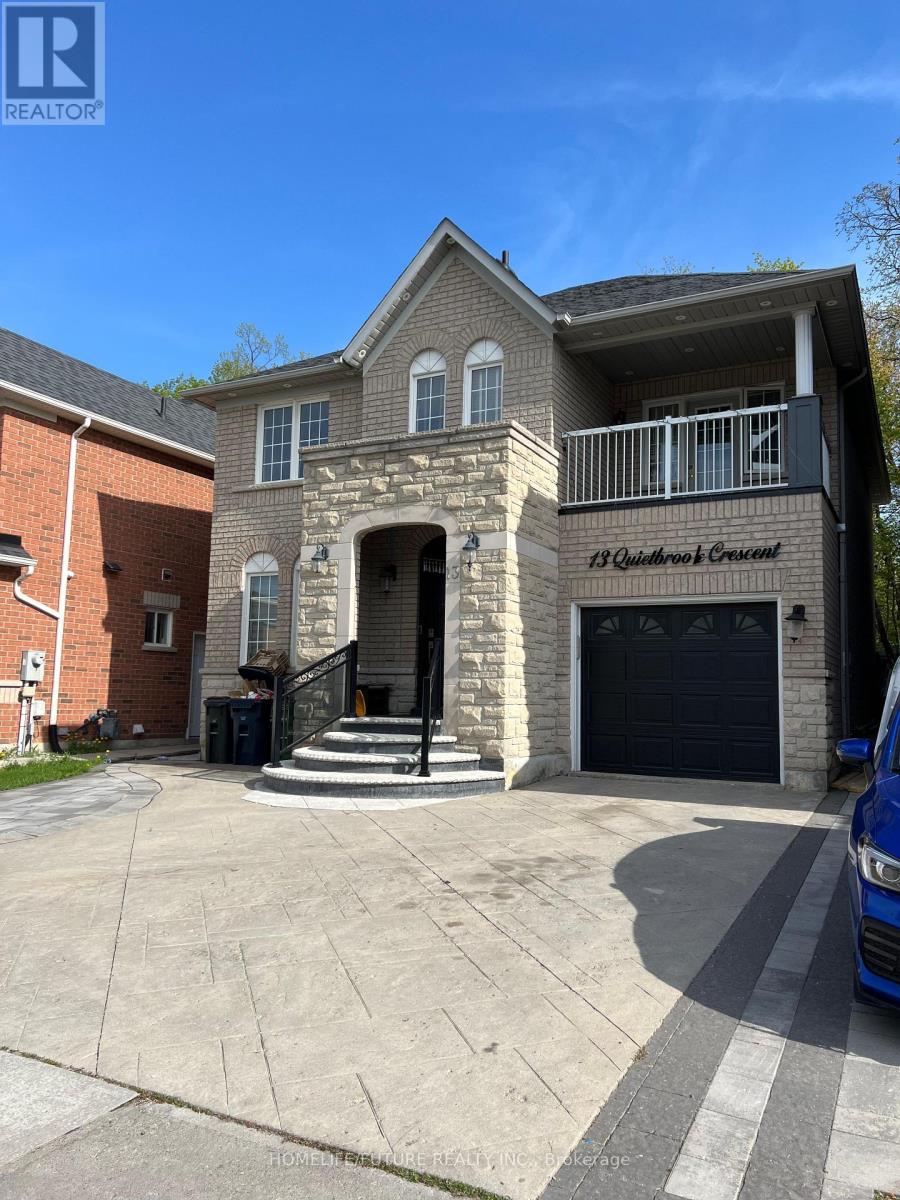13 Quietbrook Crescent Toronto, Ontario M1X 2B2
$1,350,000
Beautiful Detached 2 Storey 4 Bedroom House For Sale In Rouge E11 Area. Close To Markham And Steeles. Finished Basement With Separate Entrance. Open Concept Living And Dining, Hardwood Throughout, Maple Kitchen Cabinets, Mosaic Backsplash, W/O To Landscaped Backyard, Cedar Deck, And Patio, Ravine Lot, Central Vacuum, Custom Made California Blinds, Oak Staircase, Interlocking Driveway Can Park 3 Cars, Pot Lights, Inside & Out, Upstairs And Basement Rented Separately, Receiving Close To $5000.00 Rental Income. Great Opportunity For Investors, Tenant Will Move If The Buyer Request Vacant Possession As Well. (id:50886)
Property Details
| MLS® Number | E12143106 |
| Property Type | Single Family |
| Community Name | Rouge E11 |
| Amenities Near By | Park, Place Of Worship, Public Transit |
| Features | Partially Cleared, Carpet Free |
| Parking Space Total | 4 |
Building
| Bathroom Total | 4 |
| Bedrooms Above Ground | 4 |
| Bedrooms Below Ground | 1 |
| Bedrooms Total | 5 |
| Appliances | Central Vacuum, Dishwasher, Dryer, Stove, Washer, Window Coverings, Refrigerator |
| Basement Development | Finished |
| Basement Features | Separate Entrance |
| Basement Type | N/a (finished) |
| Construction Style Attachment | Detached |
| Cooling Type | Central Air Conditioning |
| Exterior Finish | Brick, Stone |
| Fireplace Present | Yes |
| Flooring Type | Hardwood, Ceramic |
| Foundation Type | Concrete |
| Half Bath Total | 1 |
| Heating Fuel | Natural Gas |
| Heating Type | Forced Air |
| Stories Total | 2 |
| Size Interior | 1,500 - 2,000 Ft2 |
| Type | House |
| Utility Water | Municipal Water |
Parking
| Attached Garage | |
| Garage |
Land
| Acreage | No |
| Fence Type | Fenced Yard |
| Land Amenities | Park, Place Of Worship, Public Transit |
| Sewer | Sanitary Sewer |
| Size Depth | 89 Ft ,1 In |
| Size Frontage | 36 Ft ,1 In |
| Size Irregular | 36.1 X 89.1 Ft |
| Size Total Text | 36.1 X 89.1 Ft |
Rooms
| Level | Type | Length | Width | Dimensions |
|---|---|---|---|---|
| Second Level | Primary Bedroom | 5.18 m | 3.66 m | 5.18 m x 3.66 m |
| Second Level | Bedroom 2 | 3.23 m | 3.05 m | 3.23 m x 3.05 m |
| Second Level | Bedroom 3 | 3.05 m | 2.94 m | 3.05 m x 2.94 m |
| Second Level | Den | 3.17 m | 2.09 m | 3.17 m x 2.09 m |
| Basement | Recreational, Games Room | 5.08 m | 4.99 m | 5.08 m x 4.99 m |
| Basement | Bedroom 4 | 3.04 m | 2.94 m | 3.04 m x 2.94 m |
| Main Level | Living Room | 5.79 m | 4.26 m | 5.79 m x 4.26 m |
| Main Level | Dining Room | 5.79 m | 4.26 m | 5.79 m x 4.26 m |
| Main Level | Family Room | 4.88 m | 3.66 m | 4.88 m x 3.66 m |
| Main Level | Kitchen | 3.05 m | 2.44 m | 3.05 m x 2.44 m |
| Main Level | Eating Area | 2.74 m | 2.44 m | 2.74 m x 2.44 m |
https://www.realtor.ca/real-estate/28300978/13-quietbrook-crescent-toronto-rouge-rouge-e11
Contact Us
Contact us for more information
Vijay Thangarajah
Salesperson
7 Eastvale Drive Unit 205
Markham, Ontario L3S 4N8
(905) 201-9977
(905) 201-9229









