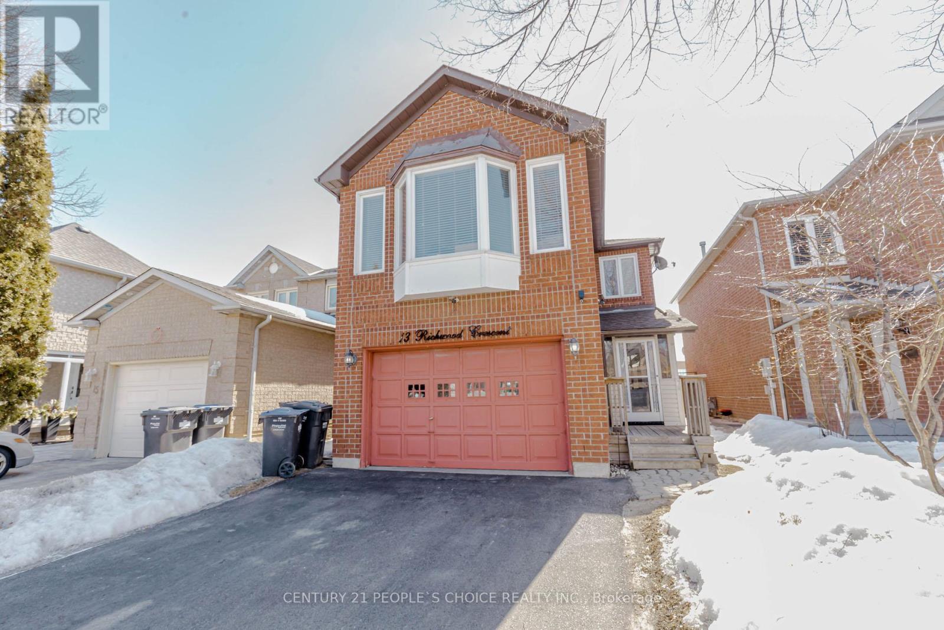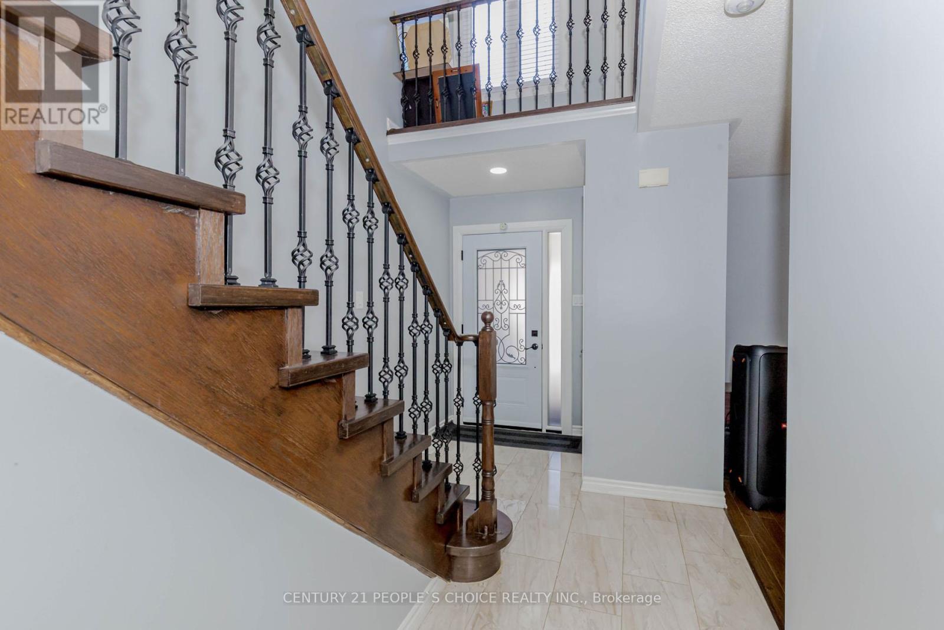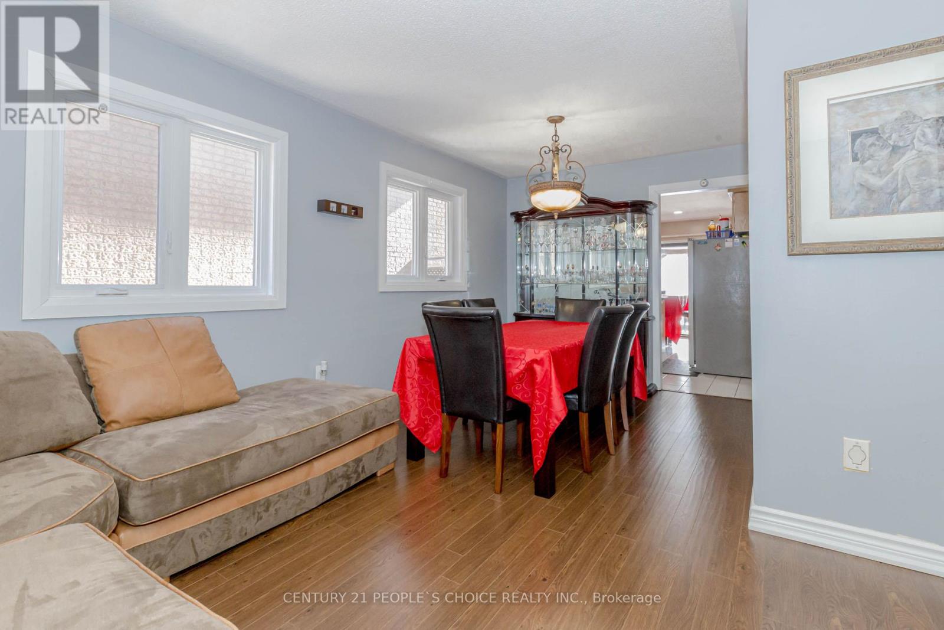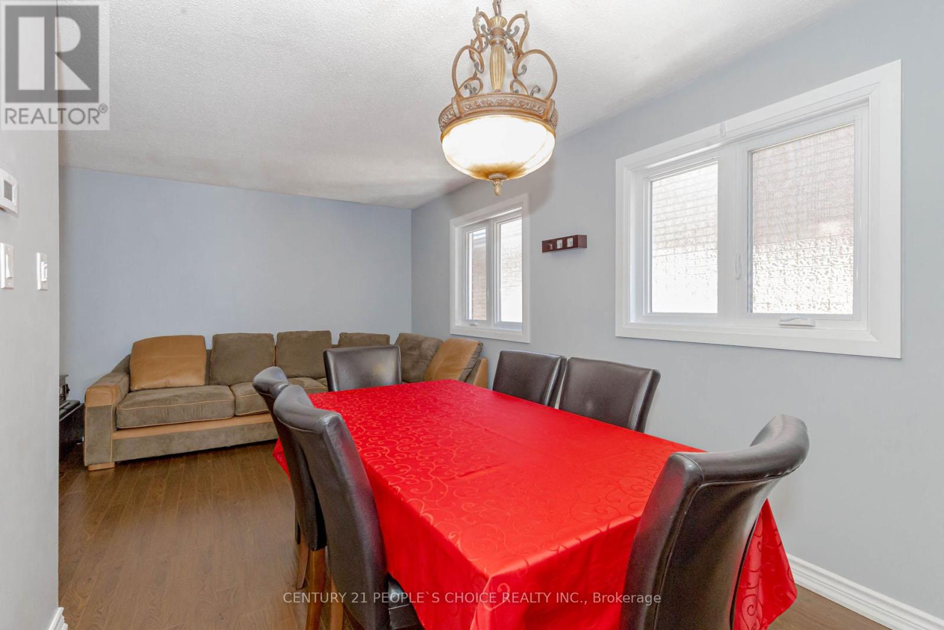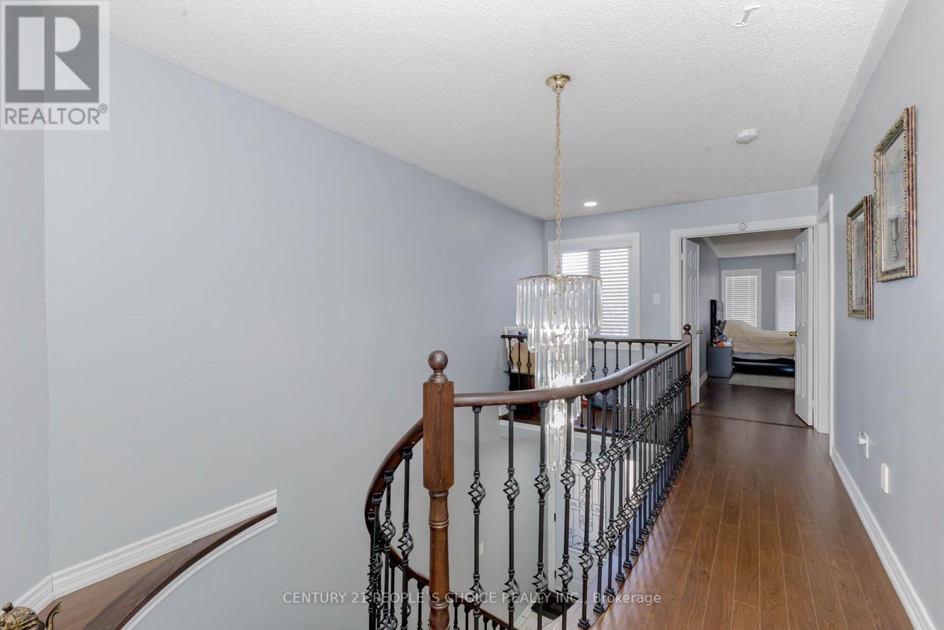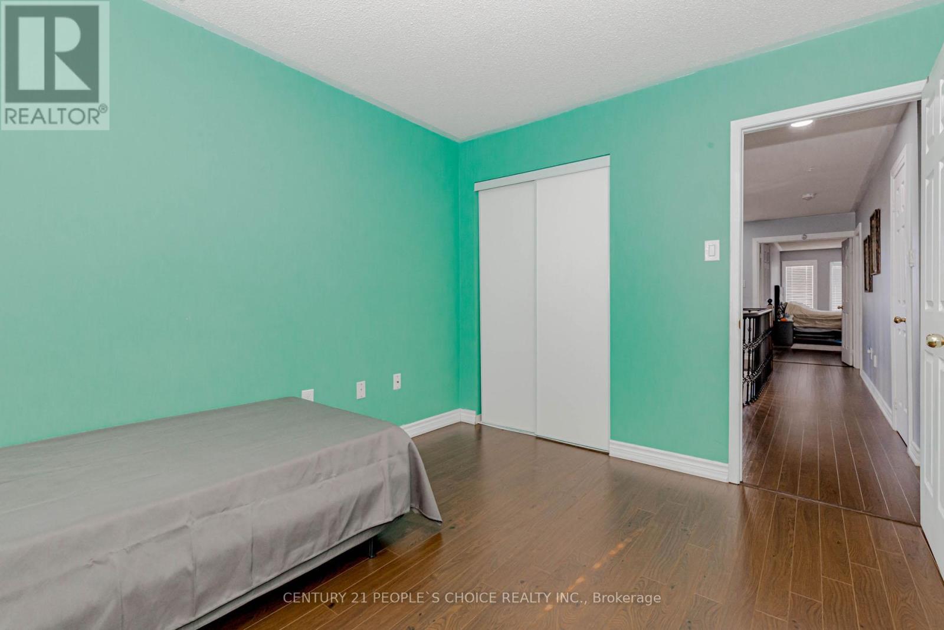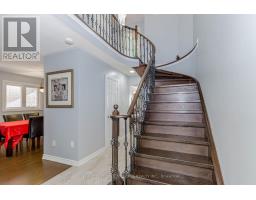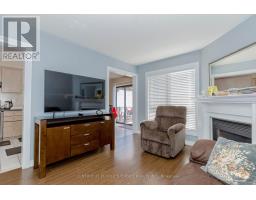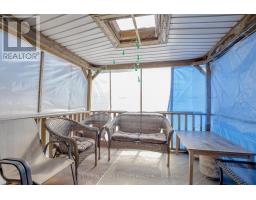13 Richwood Crescent Brampton, Ontario L6X 4K9
4 Bedroom
3 Bathroom
1,500 - 2,000 ft2
Fireplace
Central Air Conditioning
Forced Air
$920,000
Very beautiful, clean and meticulously cared for 4 bedroom detached home in West Brampton. Enclosed porch, walk into a carpet free property with semi-circular wrought iron staircase. Sunk in family room that over looks the back yard and breakfast area. Enjoy a cosey living room/dining room combo. Upper floor boost 4 large bedrooms and 2 full washrooms. Enjoy a custom made deck in privacy with no neighbors behind. Full basement for your creative ideas and can be easily converted to an apartment. (id:50886)
Property Details
| MLS® Number | W12011205 |
| Property Type | Single Family |
| Community Name | Brampton West |
| Features | Carpet Free |
| Parking Space Total | 5 |
| Structure | Deck, Porch |
Building
| Bathroom Total | 3 |
| Bedrooms Above Ground | 4 |
| Bedrooms Total | 4 |
| Age | 16 To 30 Years |
| Appliances | Garage Door Opener Remote(s), Dryer, Water Heater, Stove, Washer, Refrigerator |
| Basement Development | Unfinished |
| Basement Type | N/a (unfinished) |
| Construction Style Attachment | Detached |
| Cooling Type | Central Air Conditioning |
| Exterior Finish | Brick |
| Fireplace Present | Yes |
| Flooring Type | Ceramic, Laminate |
| Foundation Type | Concrete |
| Half Bath Total | 1 |
| Heating Fuel | Natural Gas |
| Heating Type | Forced Air |
| Stories Total | 2 |
| Size Interior | 1,500 - 2,000 Ft2 |
| Type | House |
| Utility Water | Municipal Water |
Parking
| Attached Garage | |
| Garage |
Land
| Acreage | No |
| Sewer | Sanitary Sewer |
| Size Depth | 101 Ft ,8 In |
| Size Frontage | 29 Ft ,7 In |
| Size Irregular | 29.6 X 101.7 Ft |
| Size Total Text | 29.6 X 101.7 Ft |
Rooms
| Level | Type | Length | Width | Dimensions |
|---|---|---|---|---|
| Second Level | Primary Bedroom | 4.44 m | 4.44 m | 4.44 m x 4.44 m |
| Second Level | Bedroom 2 | 3.49 m | 3.92 m | 3.49 m x 3.92 m |
| Second Level | Bedroom 3 | 3.49 m | 3.92 m | 3.49 m x 3.92 m |
| Second Level | Bedroom 4 | 3.21 m | 3.03 m | 3.21 m x 3.03 m |
| Ground Level | Kitchen | 2.77 m | 2.92 m | 2.77 m x 2.92 m |
| Ground Level | Eating Area | 2.77 m | 2.15 m | 2.77 m x 2.15 m |
| Ground Level | Family Room | 4.01 m | 3.28 m | 4.01 m x 3.28 m |
| Ground Level | Living Room | 5.64 m | 3.87 m | 5.64 m x 3.87 m |
| Ground Level | Dining Room | 5.64 m | 3.87 m | 5.64 m x 3.87 m |
Contact Us
Contact us for more information
Chabi Singh Ori
Salesperson
(416) 346-4164
www.orirealestate.com/
Century 21 People's Choice Realty Inc.
120 Matheson Blvd E #103
Mississauga, Ontario L4Z 1X1
120 Matheson Blvd E #103
Mississauga, Ontario L4Z 1X1
(905) 366-8100
(905) 366-8101

