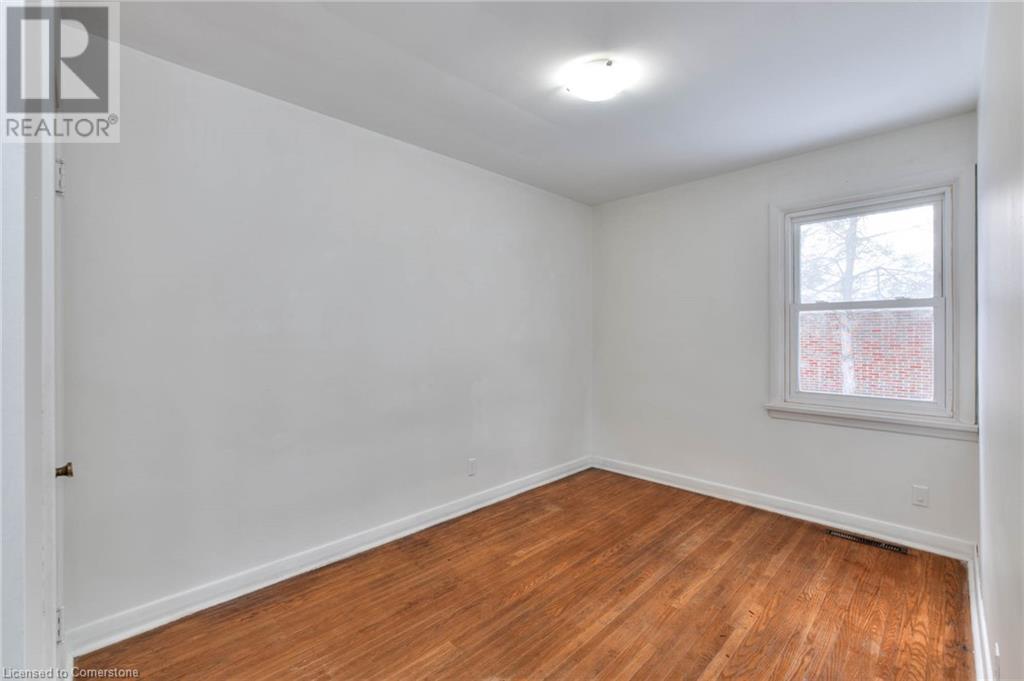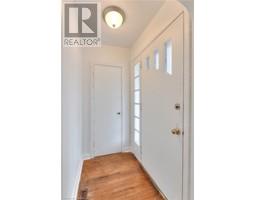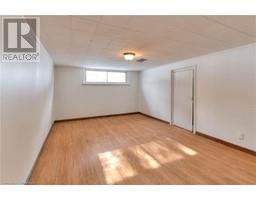13 Ridgewood Avenue Guelph, Ontario N1H 6C3
$599,000
Are you a First-time buyer? Investor or ready to downsize? Step into this charming and inviting 2+ bedroom, 1.5 bath bungalow, where warmth and comfort welcome you at every turn. This home is more than just a place to live—it’s a place to create memories. Imagine family dinners in the spacious living/dining room, filled with natural light and laughter. The perfect space for game nights, holiday gatherings, or cozy nights in. Freshly painted throughout (2025),new furnace (2025), this home feels bright, fresh, and ready for its next chapter. With a separate entrance to the lower level, there’s potential for an in-law suite—ideal for extended family or extra rental income. Located steps from schools, parks, shopping, and all amenities. Don’t just dream it—see it today! (id:50886)
Open House
This property has open houses!
12:00 pm
Ends at:4:00 pm
12:00 pm
Ends at:4:00 pm
Property Details
| MLS® Number | 40701893 |
| Property Type | Single Family |
| Amenities Near By | Park, Place Of Worship, Playground, Public Transit, Schools, Shopping |
| Community Features | Quiet Area |
| Equipment Type | Water Heater |
| Features | Paved Driveway |
| Parking Space Total | 2 |
| Rental Equipment Type | Water Heater |
Building
| Bathroom Total | 2 |
| Bedrooms Above Ground | 2 |
| Bedrooms Below Ground | 1 |
| Bedrooms Total | 3 |
| Appliances | Dryer, Refrigerator, Stove, Washer |
| Architectural Style | Bungalow |
| Basement Development | Partially Finished |
| Basement Type | Full (partially Finished) |
| Constructed Date | 1954 |
| Construction Style Attachment | Detached |
| Cooling Type | Central Air Conditioning |
| Exterior Finish | Brick, Stone |
| Half Bath Total | 1 |
| Heating Fuel | Natural Gas |
| Heating Type | Forced Air |
| Stories Total | 1 |
| Size Interior | 832 Ft2 |
| Type | House |
| Utility Water | Municipal Water |
Parking
| Attached Garage |
Land
| Access Type | Highway Access |
| Acreage | No |
| Fence Type | Fence |
| Land Amenities | Park, Place Of Worship, Playground, Public Transit, Schools, Shopping |
| Sewer | Municipal Sewage System |
| Size Depth | 91 Ft |
| Size Frontage | 74 Ft |
| Size Total Text | Under 1/2 Acre |
| Zoning Description | R1b |
Rooms
| Level | Type | Length | Width | Dimensions |
|---|---|---|---|---|
| Basement | Utility Room | 11'5'' x 11'6'' | ||
| Basement | Recreation Room | 11'2'' x 17'4'' | ||
| Basement | Laundry Room | 11'4'' x 7'10'' | ||
| Basement | Other | 10'11'' x 10'10'' | ||
| Basement | Bedroom | 11'2'' x 13'0'' | ||
| Basement | 2pc Bathroom | Measurements not available | ||
| Main Level | Primary Bedroom | 11'0'' x 10'1'' | ||
| Main Level | Living Room | 11'6'' x 12'5'' | ||
| Main Level | Kitchen | 11'9'' x 8'0'' | ||
| Main Level | Dining Room | 11'6'' x 8'2'' | ||
| Main Level | Bedroom | 8'3'' x 13'9'' | ||
| Main Level | 4pc Bathroom | Measurements not available |
https://www.realtor.ca/real-estate/27958544/13-ridgewood-avenue-guelph
Contact Us
Contact us for more information
Coral Joyce
Salesperson
luxerealtygroup.ca/
640 Riverbend Dr.
Kitchener, Ontario N2K 3S2
(519) 570-4447
kwinnovationrealty.com/
Kristen Schulz
Salesperson
luxerealtygroup.ca/
640 Riverbend Drive, Unit B
Kitchener, Ontario N2K 3S2
(519) 570-4447
www.kwinnovationrealty.com/

























































