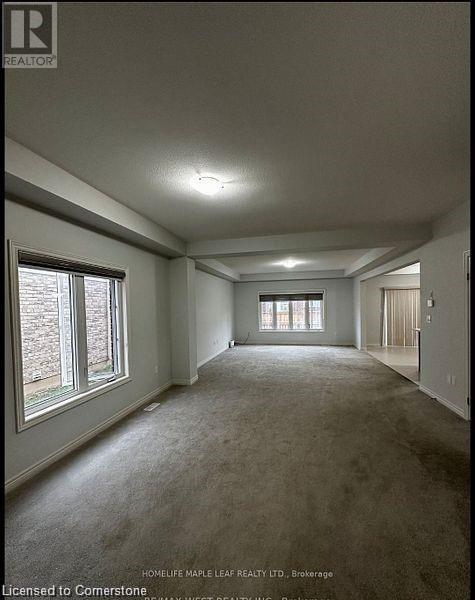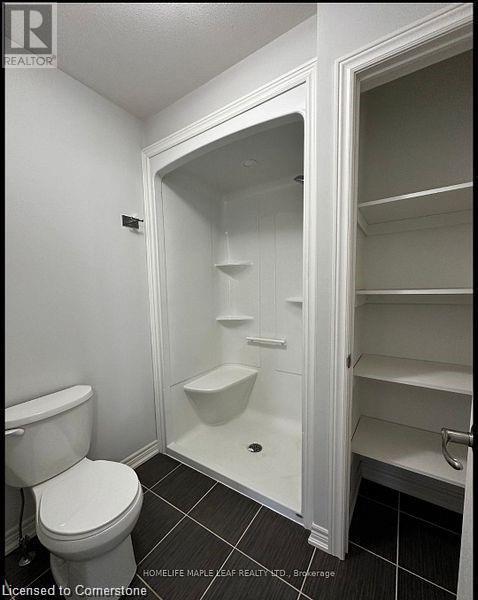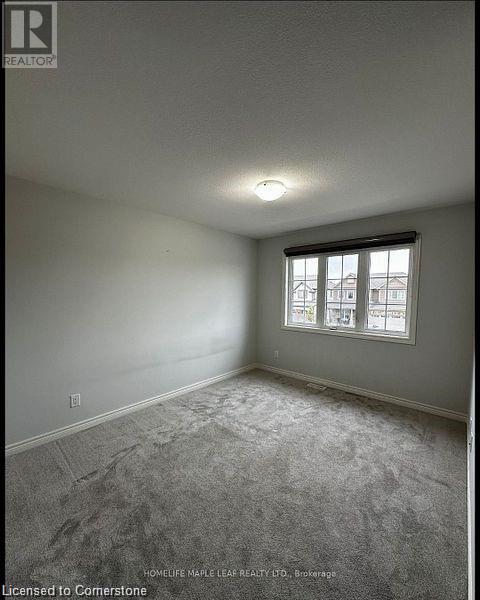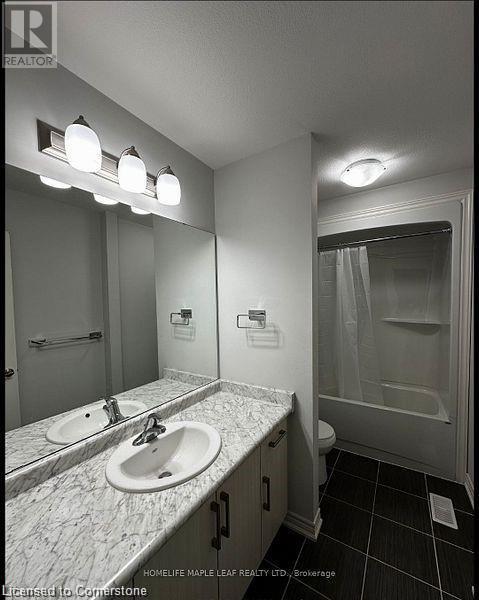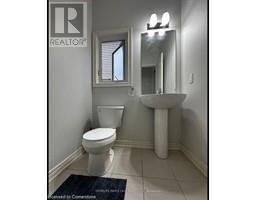13 Riley Avenue Pelham, Ontario
$2,600 Monthly
WELCOME TO THIS BEAUTIFUL 4 BEDROOM 2.5 BATHROOM, HOME THAT COMES WITH ONE PARKING SPOT ON DRIVEWAY. THE MAIN FLOOR HAS AN OPEN LAYOUT WITH A LIVING ROOM, DINING ROOM, SPACIOUS KITCHEN AND A HALF BATH. THE SECOND FLOOR HAS 4 SPACIOUS BEDROOMS ALONG WITH 2 FULL BATHROOMS, A LOFT SPACE AND LAUNDRY. LOCATED IN A GREAT NEIGHBOURHOOD AND IN CLOSE PROXIMITY TO NIAGARA COLLEGE, BROCK UNIVERSITY, SHOPPING, DINING, PARKS & HIGHWAYS. UPPER PORTION FOR RENT ONLY, BASEMENT NOT INCLUDED AND IS TENANTED, TENANTS PAY ALL UTILITIES. (id:50886)
Property Details
| MLS® Number | 40703914 |
| Property Type | Single Family |
| Amenities Near By | Hospital, Place Of Worship, Schools, Shopping |
| Community Features | Community Centre |
| Features | No Pet Home |
| Parking Space Total | 1 |
Building
| Bathroom Total | 3 |
| Bedrooms Above Ground | 4 |
| Bedrooms Total | 4 |
| Appliances | Dishwasher, Dryer, Microwave, Refrigerator, Stove, Washer, Hood Fan, Window Coverings |
| Architectural Style | 2 Level |
| Basement Development | Finished |
| Basement Type | Full (finished) |
| Construction Style Attachment | Detached |
| Cooling Type | Central Air Conditioning |
| Exterior Finish | Brick, Vinyl Siding |
| Half Bath Total | 1 |
| Heating Type | Forced Air |
| Stories Total | 2 |
| Size Interior | 2,400 Ft2 |
| Type | House |
| Utility Water | Municipal Water |
Parking
| Attached Garage |
Land
| Access Type | Road Access, Highway Access |
| Acreage | No |
| Land Amenities | Hospital, Place Of Worship, Schools, Shopping |
| Sewer | Municipal Sewage System |
| Size Depth | 108 Ft |
| Size Frontage | 43 Ft |
| Size Total Text | Under 1/2 Acre |
| Zoning Description | Residential |
Rooms
| Level | Type | Length | Width | Dimensions |
|---|---|---|---|---|
| Second Level | Full Bathroom | Measurements not available | ||
| Second Level | Full Bathroom | Measurements not available | ||
| Second Level | Laundry Room | 6'9'' x 4'4'' | ||
| Second Level | Loft | 10'0'' x 12'10'' | ||
| Second Level | Bedroom | 12'8'' x 10'2'' | ||
| Second Level | Bedroom | 11'2'' x 10'2'' | ||
| Second Level | Bedroom | 10'2'' x 11'2'' | ||
| Second Level | Primary Bedroom | 14'2'' x 14'9'' | ||
| Main Level | 2pc Bathroom | Measurements not available | ||
| Main Level | Kitchen | 14'2'' x 19'3'' | ||
| Main Level | Dining Room | 14'6'' x 13'8'' | ||
| Main Level | Living Room | 14'6'' x 16'7'' |
https://www.realtor.ca/real-estate/27988427/13-riley-avenue-pelham
Contact Us
Contact us for more information
Narender Sehgal
Broker of Record
www.hlmapleleaf.com/
cdn.agentbook.com/accounts/6KNFzQavaO/assets/contacts/files/10055712/20240627T200504424Z441369.JPG
80 Eastern Avenue Suite 3
Brampton, Ontario L6W 1X9
(905) 456-9090
(905) 456-9091


