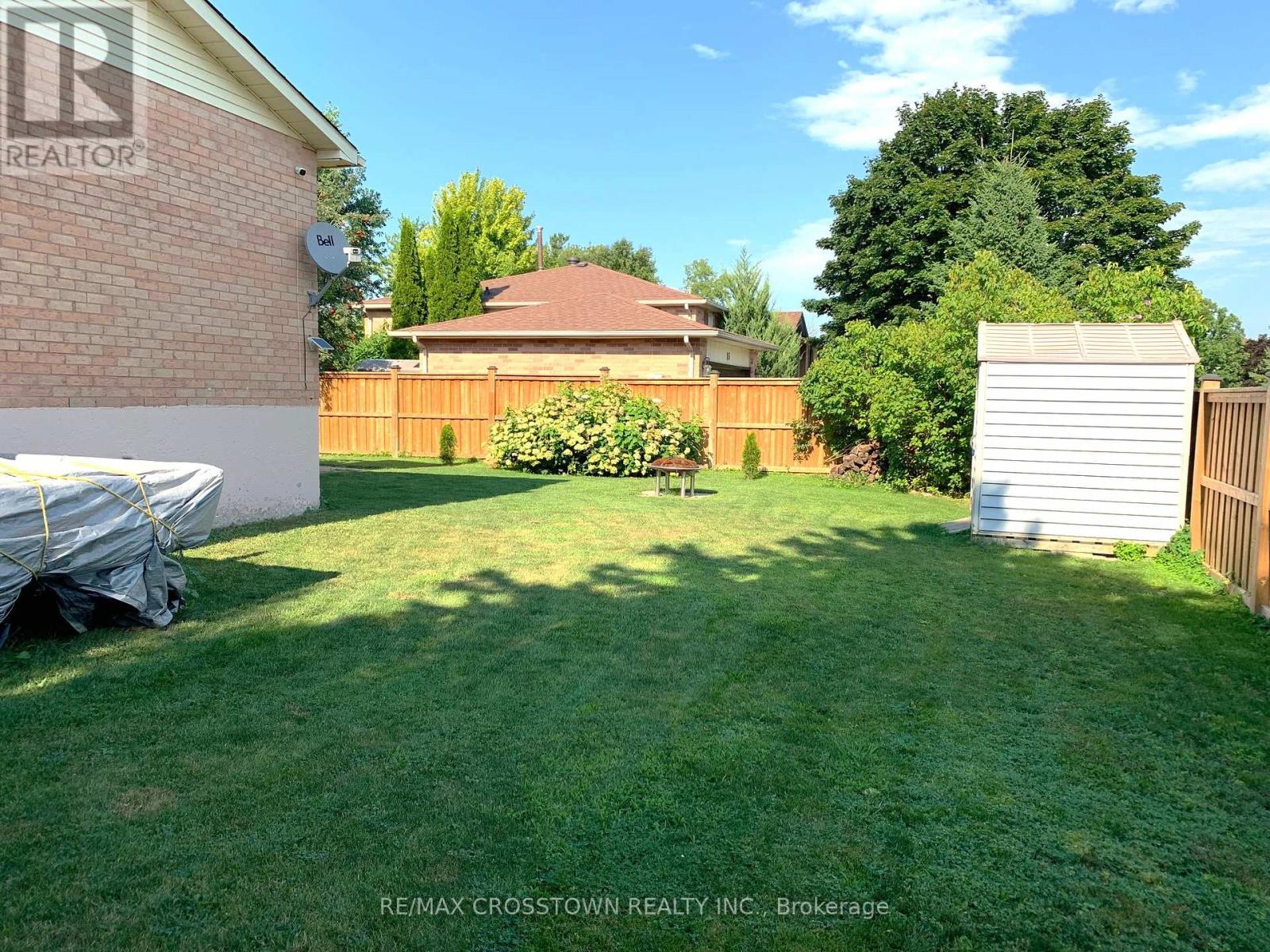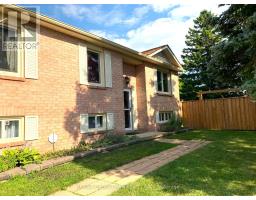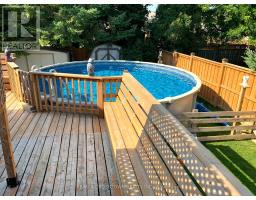13 Robertson Road Essa (Angus), Ontario L3W 0J5
4 Bedroom
2 Bathroom
Raised Bungalow
Fireplace
Above Ground Pool
Central Air Conditioning
Forced Air
Landscaped
$749,900
FANTASTIC ALL BRICK BRIGHT RAISED BUNGALOW ON A BIG FENCED LOT IN A QUIET FAMILY NEIGHBOURHOOD. THIS 1287 SQ FT GLEN ETON HOME BOASTS OVER 2200 SQ FT FINISHED LIVING AREA UP & DOWN. FEATURES INCLUDE: 3 PLUS 1 BEDROOMS, 2 FULL BATHS, REC ROOM WITH GAS STOVE, DEN, EAT IN KITCHEN AND SEPARATE DINING. WALKOUT TO AN EXTENSIVE MULTI-LEVEL DECK WITH POOL & HOT TUB. LARGE 2 CAR GARAGE. CENTRAL AIR. ALL APPLIANCES INCLUDED - FRIDGE, STOVE, WASHER, DRYER, MICROWAVE & DISHWASHER. **** EXTRAS **** APPLIANCES (id:50886)
Property Details
| MLS® Number | N9241154 |
| Property Type | Single Family |
| Community Name | Angus |
| AmenitiesNearBy | Place Of Worship, Schools |
| CommunityFeatures | Community Centre |
| EquipmentType | Water Heater |
| Features | Level Lot, Wooded Area, Flat Site |
| ParkingSpaceTotal | 6 |
| PoolType | Above Ground Pool |
| RentalEquipmentType | Water Heater |
| Structure | Deck, Shed |
Building
| BathroomTotal | 2 |
| BedroomsAboveGround | 3 |
| BedroomsBelowGround | 1 |
| BedroomsTotal | 4 |
| Amenities | Fireplace(s) |
| Appliances | Hot Tub, Water Heater, Water Softener |
| ArchitecturalStyle | Raised Bungalow |
| BasementDevelopment | Finished |
| BasementType | Full (finished) |
| ConstructionStyleAttachment | Detached |
| CoolingType | Central Air Conditioning |
| ExteriorFinish | Brick |
| FireplacePresent | Yes |
| FireplaceTotal | 1 |
| FireplaceType | Free Standing Metal |
| FoundationType | Concrete |
| HeatingFuel | Natural Gas |
| HeatingType | Forced Air |
| StoriesTotal | 1 |
| Type | House |
| UtilityWater | Municipal Water |
Parking
| Attached Garage |
Land
| Acreage | No |
| FenceType | Fenced Yard |
| LandAmenities | Place Of Worship, Schools |
| LandscapeFeatures | Landscaped |
| Sewer | Sanitary Sewer |
| SizeDepth | 100 Ft |
| SizeFrontage | 90 Ft |
| SizeIrregular | 90 X 100 Ft |
| SizeTotalText | 90 X 100 Ft|under 1/2 Acre |
| ZoningDescription | R1 |
Rooms
| Level | Type | Length | Width | Dimensions |
|---|---|---|---|---|
| Basement | Den | 3.59 m | 3.59 m | 3.59 m x 3.59 m |
| Basement | Laundry Room | 5.59 m | 3.33 m | 5.59 m x 3.33 m |
| Basement | Recreational, Games Room | 6.1 m | 3.34 m | 6.1 m x 3.34 m |
| Basement | Bedroom 4 | 3.56 m | 3.02 m | 3.56 m x 3.02 m |
| Basement | Sitting Room | 2.6 m | 2.28 m | 2.6 m x 2.28 m |
| Main Level | Kitchen | 4.15 m | 3.38 m | 4.15 m x 3.38 m |
| Main Level | Dining Room | 4.45 m | 3.23 m | 4.45 m x 3.23 m |
| Main Level | Primary Bedroom | 4.45 m | 3.41 m | 4.45 m x 3.41 m |
| Main Level | Bedroom 2 | 3.89 m | 2.71 m | 3.89 m x 2.71 m |
| Main Level | Bedroom 3 | 2.78 m | 2.38 m | 2.78 m x 2.38 m |
| Main Level | Bathroom | 3.35 m | 2.7 m | 3.35 m x 2.7 m |
| Main Level | Living Room | 5.09 m | 3.39 m | 5.09 m x 3.39 m |
Utilities
| Cable | Available |
| Sewer | Installed |
https://www.realtor.ca/real-estate/27256740/13-robertson-road-essa-angus-angus
Interested?
Contact us for more information
Hugh Hardy
Broker
RE/MAX Crosstown Realty Inc.
4171 Innisfil Beach Rd #8
Thornton, Ontario L0L 2N0
4171 Innisfil Beach Rd #8
Thornton, Ontario L0L 2N0







































