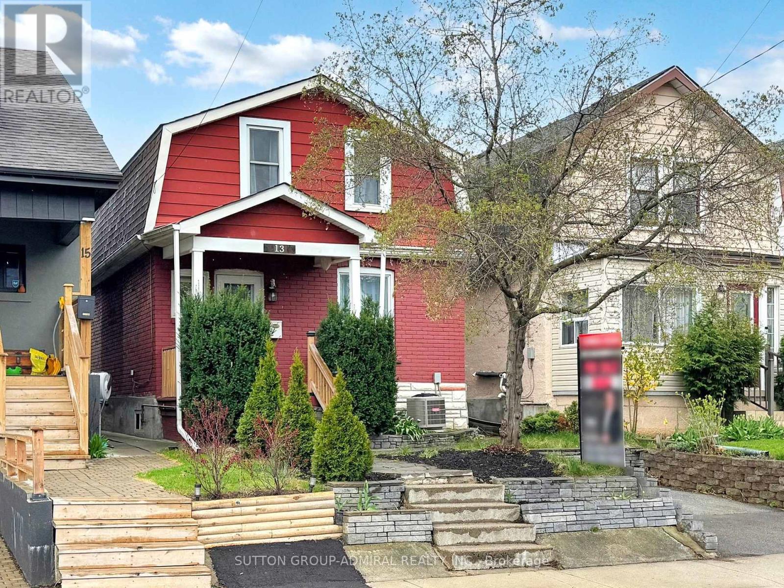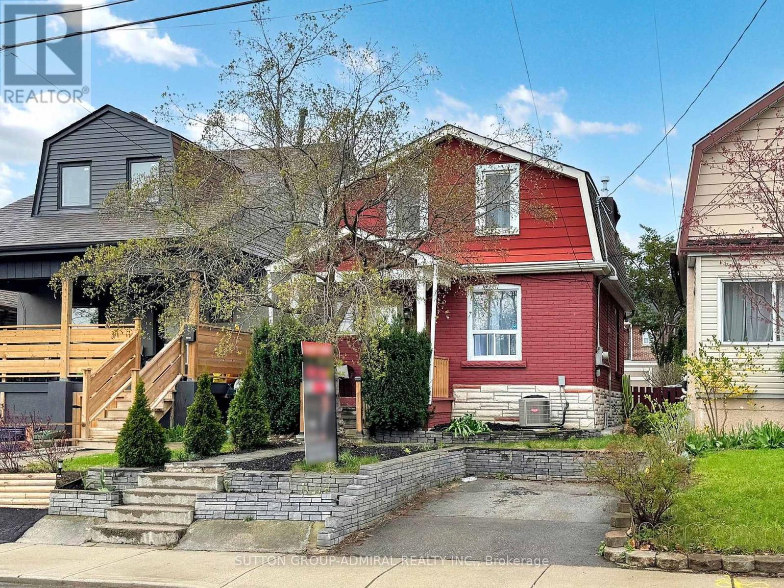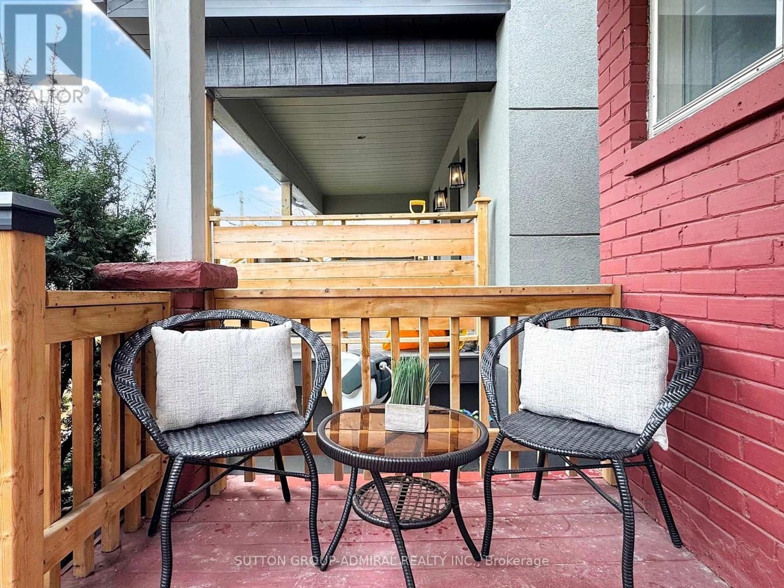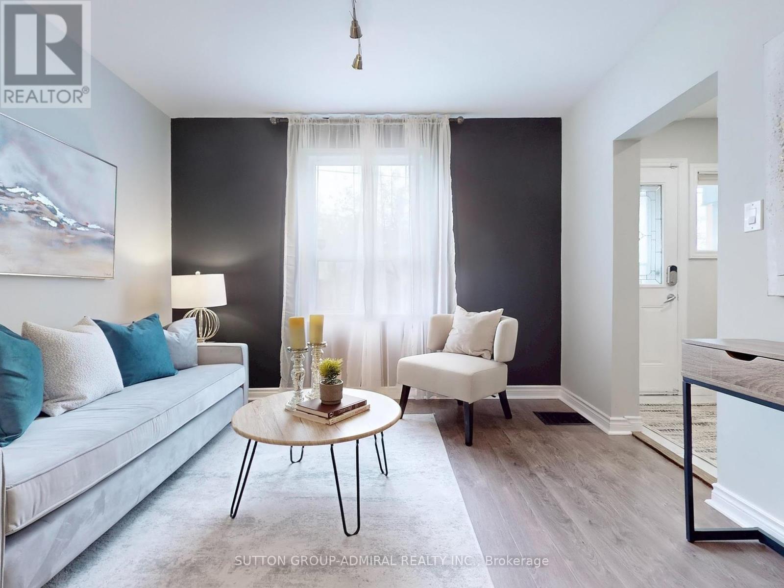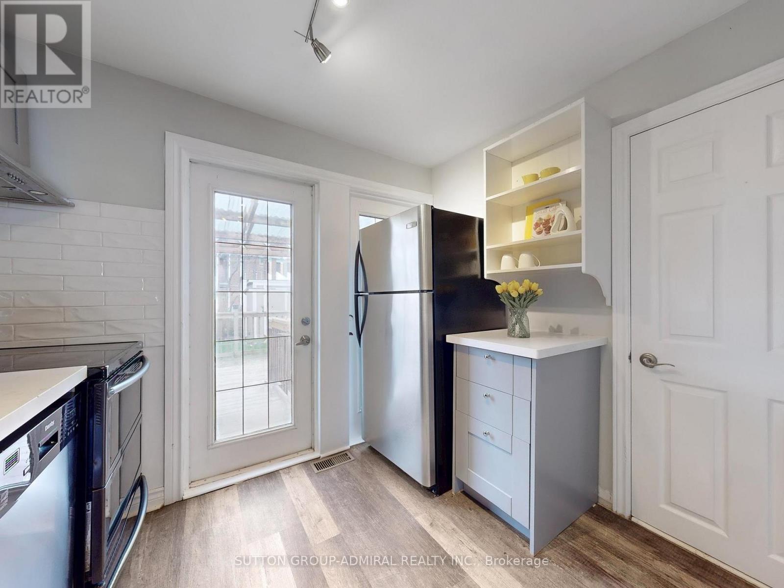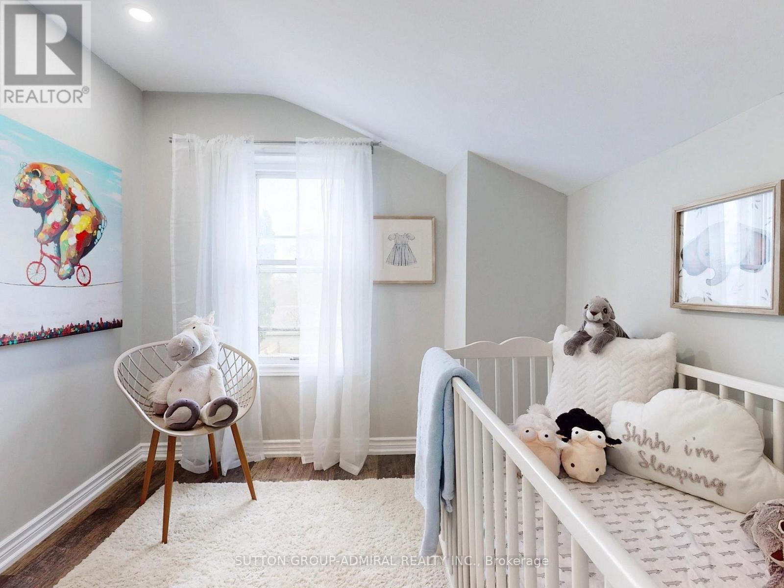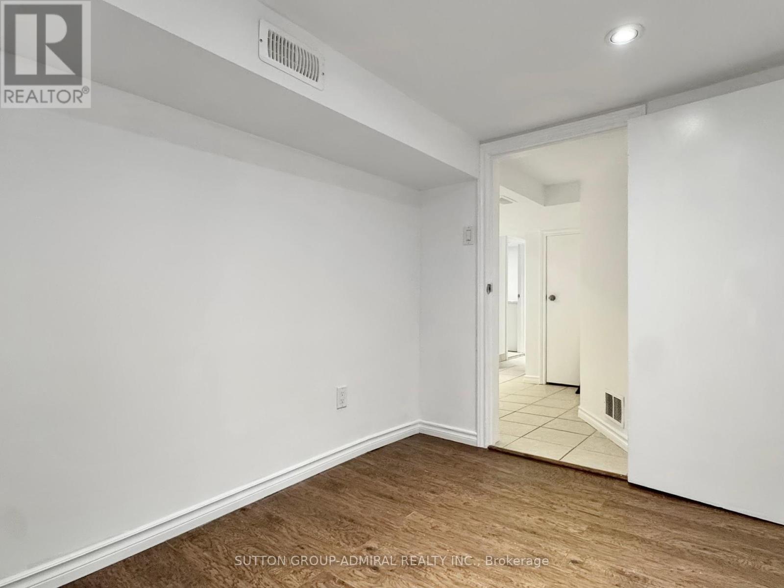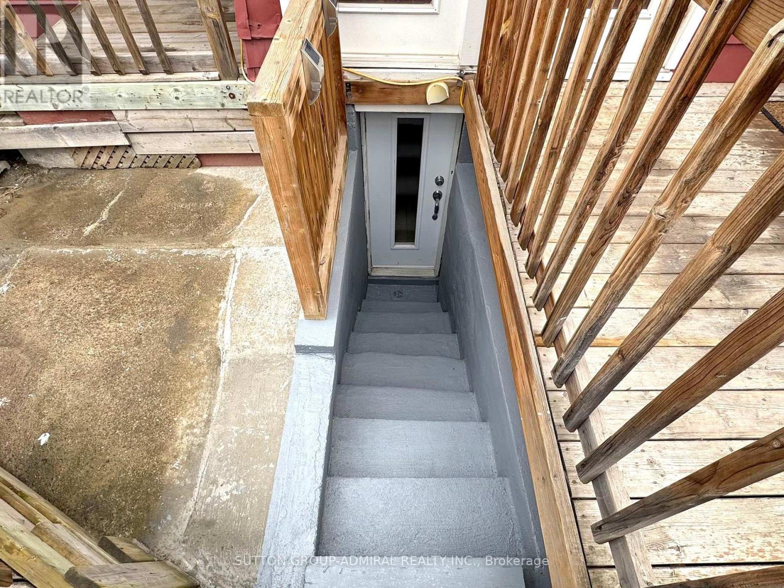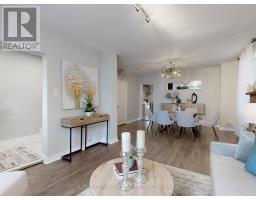13 Rutherford Avenue Toronto, Ontario M6M 2C5
$849,000
Nestled On A Serene Street, This Beautifully Renovated Detached Home Is Bathed In Sunlight. The Kitchen Dazzles With Quartz Countertops And Backsplash, Complemented By A Spacious Pantry Room. Step Outside To A Large, Grassy Backyard Enclosed With A Deck, Ideal For Bbqs And Family Gatherings. The Home Features Luxury Vinyl Flooring And Potlights Throughout, Freshly Painted, With An Open-Concept Living And Dining Area Showcasing A Reclaimed Wood Fireplace. Additionally, The Property Includes A 2-Bedroom Basement Apartment With A Separate Entrance And Its Own Laundry, Providing Rental Income Potential. Private Front Pad Parking Is Available. (id:50886)
Property Details
| MLS® Number | W12120163 |
| Property Type | Single Family |
| Community Name | Mount Dennis |
| Amenities Near By | Hospital, Park, Place Of Worship, Public Transit, Schools |
| Community Features | Community Centre |
| Features | Carpet Free |
| Parking Space Total | 1 |
Building
| Bathroom Total | 3 |
| Bedrooms Above Ground | 3 |
| Bedrooms Below Ground | 2 |
| Bedrooms Total | 5 |
| Appliances | Dishwasher, Dryer, Range, Stove, Washer, Refrigerator |
| Basement Features | Apartment In Basement, Separate Entrance |
| Basement Type | N/a |
| Construction Style Attachment | Detached |
| Cooling Type | Central Air Conditioning |
| Exterior Finish | Aluminum Siding, Brick |
| Flooring Type | Vinyl, Laminate, Tile |
| Foundation Type | Concrete |
| Half Bath Total | 1 |
| Heating Fuel | Natural Gas |
| Heating Type | Forced Air |
| Stories Total | 2 |
| Size Interior | 1,500 - 2,000 Ft2 |
| Type | House |
| Utility Water | Municipal Water |
Parking
| No Garage |
Land
| Acreage | No |
| Land Amenities | Hospital, Park, Place Of Worship, Public Transit, Schools |
| Sewer | Sanitary Sewer |
| Size Depth | 100 Ft ,6 In |
| Size Frontage | 25 Ft |
| Size Irregular | 25 X 100.5 Ft |
| Size Total Text | 25 X 100.5 Ft |
Rooms
| Level | Type | Length | Width | Dimensions |
|---|---|---|---|---|
| Second Level | Primary Bedroom | 3.3 m | 2.7 m | 3.3 m x 2.7 m |
| Second Level | Bedroom 2 | 3.1 m | 3.1 m | 3.1 m x 3.1 m |
| Second Level | Bedroom 3 | 3.25 m | 2.56 m | 3.25 m x 2.56 m |
| Basement | Laundry Room | 1 m | 1 m | 1 m x 1 m |
| Basement | Bedroom 4 | 1.8 m | 3 m | 1.8 m x 3 m |
| Basement | Bedroom 5 | 2.1 m | 3.5 m | 2.1 m x 3.5 m |
| Basement | Kitchen | 3 m | 3 m | 3 m x 3 m |
| Main Level | Living Room | 3.5 m | 3.4 m | 3.5 m x 3.4 m |
| Main Level | Dining Room | 4.3 m | 3.65 m | 4.3 m x 3.65 m |
| Main Level | Kitchen | 3 m | 2.8 m | 3 m x 2.8 m |
https://www.realtor.ca/real-estate/28251232/13-rutherford-avenue-toronto-mount-dennis-mount-dennis
Contact Us
Contact us for more information
Kirill Kanevsky
Salesperson
www.kirillkanevsky.com/
1206 Centre Street
Thornhill, Ontario L4J 3M9
(416) 739-7200
(416) 739-9367
www.suttongroupadmiral.com/

