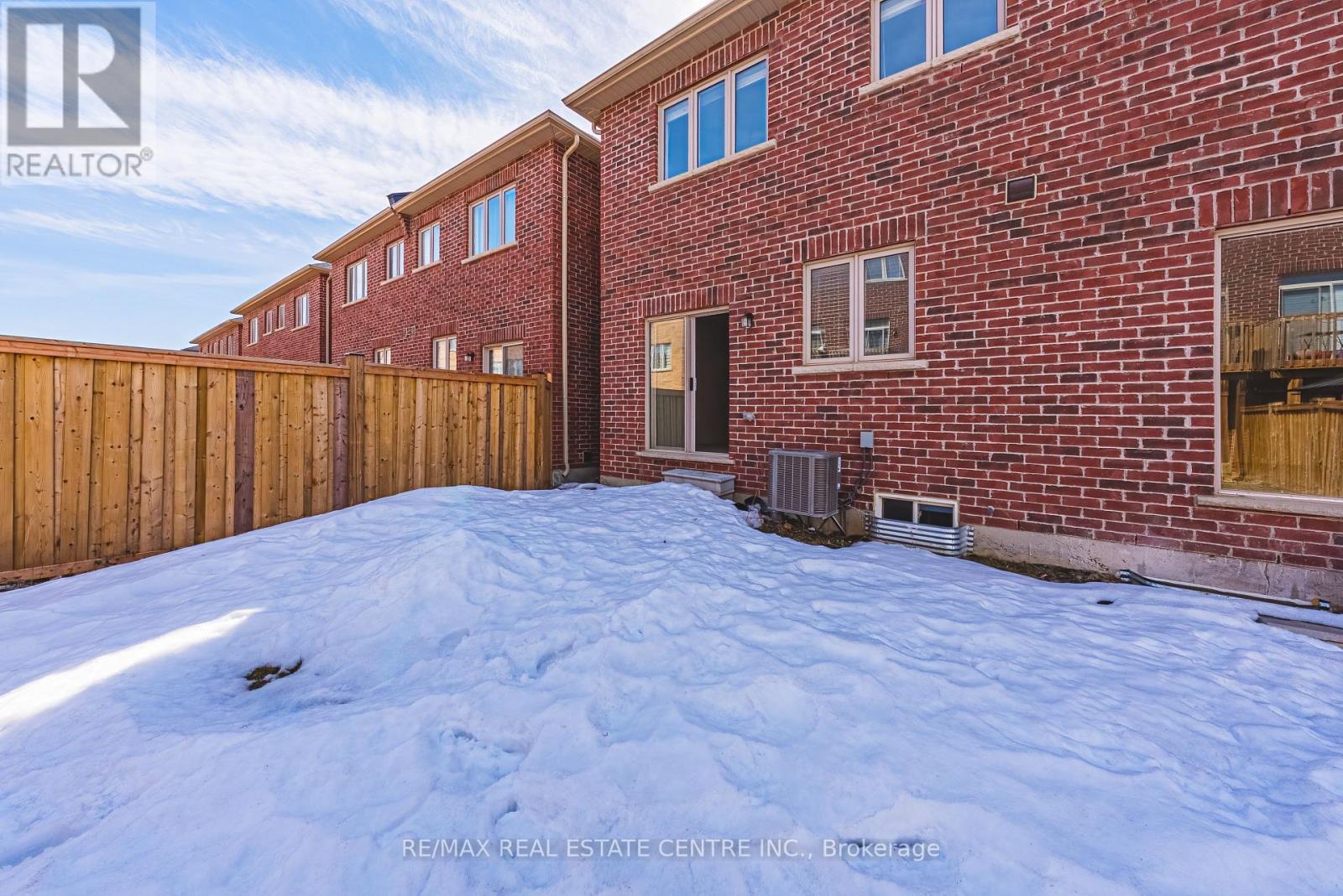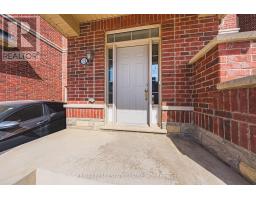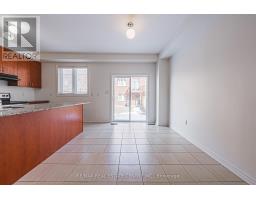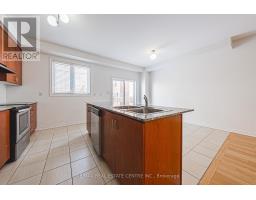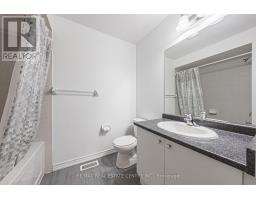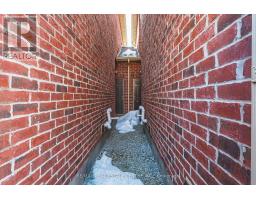13 Sail Road Brampton, Ontario L7A 4W6
$849,000
4 Bedroom Freehold Townhome ( **NO CONDO OR POTL FEES**) , Over 1800 Sqft. Attached By Only The Garage On One Side With Walkway Between Homes To Provide More of A Semi-Detached Feel. Highly Desirable Area Of North West Brampton. Entire House Freshly Painted and New Flooring On The Second Floor, Entire Home Is Carpet Free. 9 Ft Ceilings (Main Floor). Extended Height Kitchen Cabinets, S/S Appliances, Kitchen Island And Hardwood Flooring (Main Floor). Walk/Out From Kitchen To Backyard. Large Primary Bedroom With Walk-In Closet and 4 Piece Ensuite. Convenient 2nd Floor Laundry Room. New Elementary School Currently Being Built And Nearing Completion Within 5-7 Minute Walk From House! Excellent Location, Family Friendly Neighbourhood, Close To Schools, Park, Rec Centre, Mt Pleasant Go Station, Shopping, Restaurants And Much More. Amazing Opportunity To Make This Move-In Ready Home Yours! (id:50886)
Property Details
| MLS® Number | W12069308 |
| Property Type | Single Family |
| Community Name | Northwest Brampton |
| Amenities Near By | Park, Public Transit, Schools |
| Community Features | Community Centre, School Bus |
| Features | Carpet Free |
| Parking Space Total | 2 |
Building
| Bathroom Total | 3 |
| Bedrooms Above Ground | 4 |
| Bedrooms Total | 4 |
| Age | 6 To 15 Years |
| Appliances | Water Heater - Tankless, Dishwasher, Dryer, Stove, Washer, Window Coverings, Refrigerator |
| Basement Development | Unfinished |
| Basement Type | Full (unfinished) |
| Construction Style Attachment | Attached |
| Cooling Type | Central Air Conditioning |
| Exterior Finish | Brick, Stone |
| Flooring Type | Ceramic, Hardwood |
| Foundation Type | Poured Concrete |
| Half Bath Total | 1 |
| Heating Fuel | Natural Gas |
| Heating Type | Forced Air |
| Stories Total | 2 |
| Size Interior | 1,500 - 2,000 Ft2 |
| Type | Row / Townhouse |
| Utility Water | Municipal Water |
Parking
| Attached Garage | |
| Garage |
Land
| Acreage | No |
| Land Amenities | Park, Public Transit, Schools |
| Sewer | Sanitary Sewer |
| Size Depth | 88 Ft ,7 In |
| Size Frontage | 21 Ft |
| Size Irregular | 21 X 88.6 Ft |
| Size Total Text | 21 X 88.6 Ft |
Rooms
| Level | Type | Length | Width | Dimensions |
|---|---|---|---|---|
| Second Level | Primary Bedroom | 4.88 m | 3.65 m | 4.88 m x 3.65 m |
| Second Level | Bedroom 2 | 4.12 m | 2.93 m | 4.12 m x 2.93 m |
| Second Level | Bedroom 3 | 3.07 m | 2.88 m | 3.07 m x 2.88 m |
| Second Level | Bedroom 4 | 2.99 m | 2.26 m | 2.99 m x 2.26 m |
| Second Level | Laundry Room | 1.5 m | 1.5 m | 1.5 m x 1.5 m |
| Main Level | Kitchen | 3.38 m | 2.72 m | 3.38 m x 2.72 m |
| Main Level | Dining Room | 3.72 m | 2.72 m | 3.72 m x 2.72 m |
| Main Level | Living Room | 6.38 m | 2.64 m | 6.38 m x 2.64 m |
Contact Us
Contact us for more information
Staz Georgoulias
Broker
www.stazsellshomes.com/
2 County Court Blvd. Ste 150
Brampton, Ontario L6W 3W8
(905) 456-1177
(905) 456-1107
www.remaxcentre.ca/










































