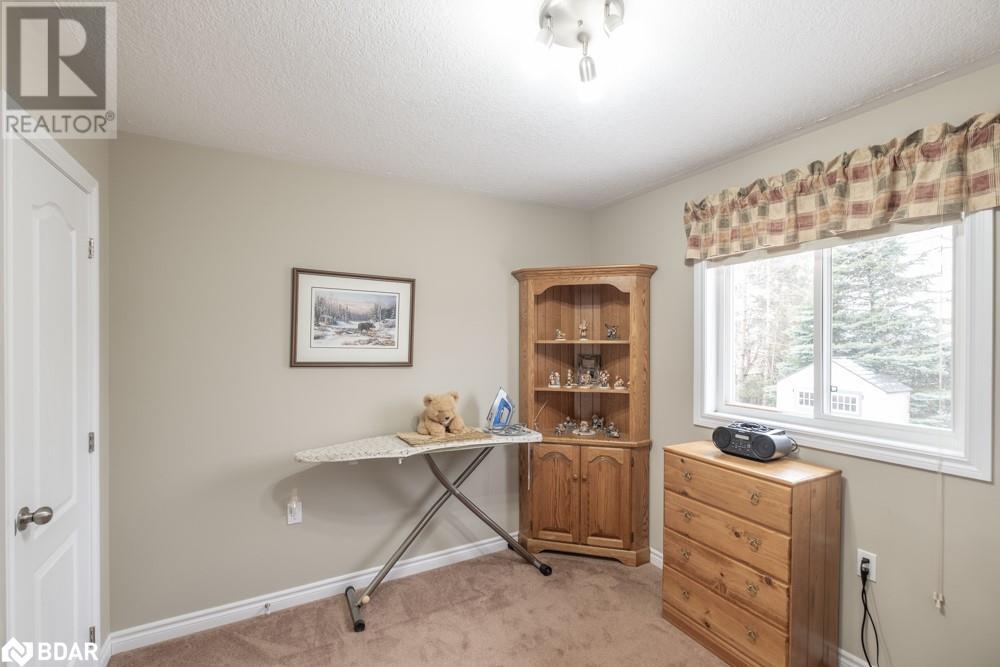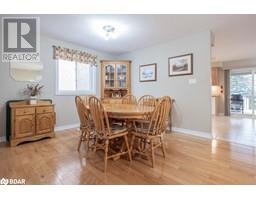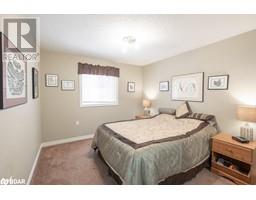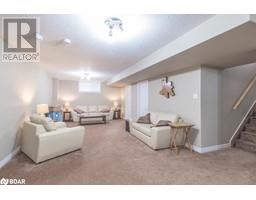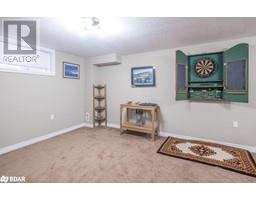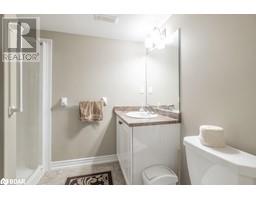13 Sheppard Drive Victoria Harbour, Ontario L0K 2A0
$774,900
Introducing 13 Sheppard Drive, located in the heart of Victoria Harbour a charming, family-focused community along the shores of Georgian Bay. This beautifully maintained 3+1 bedroom, 2+1 bathroom home is just 9 years old and showcases true pride of ownership from its original owners. Step inside to find a bright, welcoming layout with hardwood floors flowing through the living and dining areas. The main floor features three spacious bedrooms, while the fully finished basement offers a fourth bedroom with ensuite bathroom and additional living space perfect for guests, a home office, or multigenerational living. Enjoy peace of mind year-round with a natural gas backup generator, and relax outdoors on the covered back deck overlooking a generous backyard. A garden shed provides convenient storage, and the overall condition of this home is truly mint ready for its next chapter. Set on a quiet street in an increasingly popular area, this home offers more than just comfort its a lifestyle. Surrounded by nature, Victoria Harbour is known for its access to scenic hiking and biking trails, water activities on Georgian Bay, and a strong sense of community. Whether you're raising a family or looking for a slower pace, you'll love what this neighbourhood has to offer.This is the perfect opportunity to enjoy small-town living without sacrificing modern convenience. Discover the magic of Victoria Harbour and make 13 Sheppard Drive your next home. (id:50886)
Property Details
| MLS® Number | 40713781 |
| Property Type | Single Family |
| Amenities Near By | Park |
| Community Features | School Bus |
| Equipment Type | Water Heater |
| Features | Sump Pump, Automatic Garage Door Opener |
| Parking Space Total | 5 |
| Rental Equipment Type | Water Heater |
Building
| Bathroom Total | 3 |
| Bedrooms Above Ground | 3 |
| Bedrooms Below Ground | 1 |
| Bedrooms Total | 4 |
| Appliances | Dishwasher, Dryer, Refrigerator, Stove, Washer, Microwave Built-in, Window Coverings, Garage Door Opener |
| Architectural Style | Bungalow |
| Basement Development | Finished |
| Basement Type | Full (finished) |
| Constructed Date | 2015 |
| Construction Style Attachment | Detached |
| Cooling Type | Central Air Conditioning |
| Exterior Finish | Brick Veneer |
| Foundation Type | Poured Concrete |
| Heating Type | Forced Air |
| Stories Total | 1 |
| Size Interior | 2,170 Ft2 |
| Type | House |
| Utility Water | Municipal Water |
Parking
| Attached Garage |
Land
| Access Type | Water Access |
| Acreage | No |
| Land Amenities | Park |
| Sewer | Municipal Sewage System |
| Size Depth | 111 Ft |
| Size Frontage | 50 Ft |
| Size Total Text | Under 1/2 Acre |
| Zoning Description | H&h(r2) |
Rooms
| Level | Type | Length | Width | Dimensions |
|---|---|---|---|---|
| Basement | 3pc Bathroom | 8'0'' x 6'4'' | ||
| Basement | Recreation Room | 38'10'' x 12'9'' | ||
| Basement | Bedroom | 21'4'' x 11'4'' | ||
| Main Level | 4pc Bathroom | 10'4'' x 5'1'' | ||
| Main Level | 3pc Bathroom | 10'8'' x 9'5'' | ||
| Main Level | Kitchen | 15'11'' x 12'5'' | ||
| Main Level | Dining Room | 15'11'' x 14'9'' | ||
| Main Level | Living Room | 10'10'' x 13'0'' | ||
| Main Level | Bedroom | 10'11'' x 11'8'' | ||
| Main Level | Bedroom | 1'9'' x 10'5'' | ||
| Main Level | Primary Bedroom | 12'0'' x 15'2'' |
https://www.realtor.ca/real-estate/28122726/13-sheppard-drive-victoria-harbour
Contact Us
Contact us for more information
Scott Cooper
Broker
(705) 792-4043
onegroup.evrealestate.com/
www.facebook.com/pages/Barrie-Real-Estate/191391013543
twitter.com/
www.instagram.com/engelandvolkersonegroup/
63 Collier Street
Barrie, Ontario L4M 1G7
(705) 792-2055
(705) 792-4043













