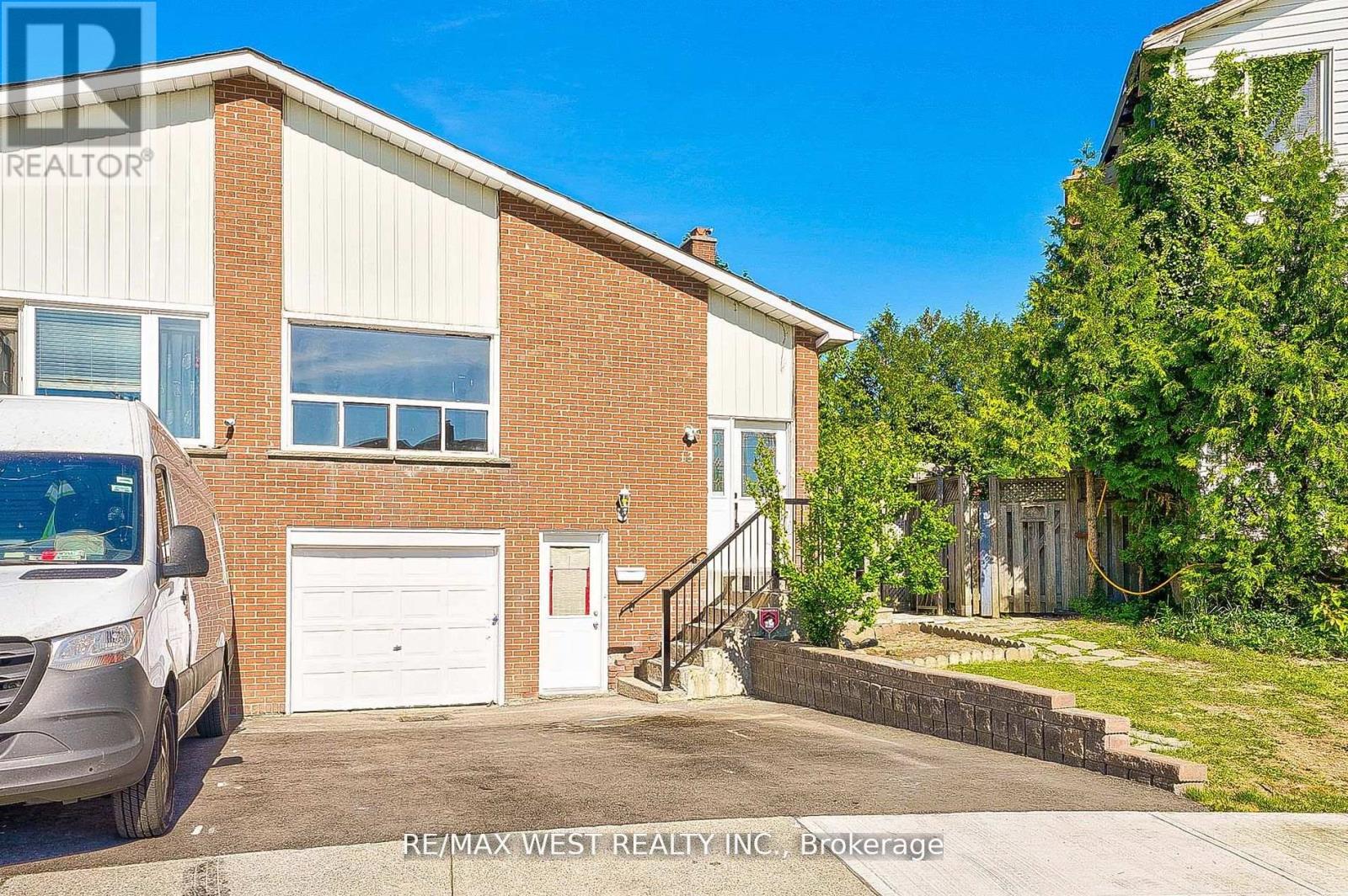13 Skegby Road N Brampton, Ontario L6V 2T8
$798,888
Updated Home in Prime Location Beautifully maintained and move-in ready, this carpet-free home offers exceptional value with stylish upgrades and a functional layout perfect for families, investors or multi-generational living with separate entrance. Split Floor Bedroom or Office with large windows and two full renovated washrooms ideal for work-from-home setup .Freshly painted, with new laminate flooring throughout large kitchen with stainless steel appliances, flowing into the bright living/dining area private backyard 2 fully renovated bathrooms, vanities, soaker tub & separate shower, 3 spacious bedrooms, each with ample closet space and natural light Finished basement with a bedroom, family room, separate laundry, New shingles (2024) Steps to schools, public transit, shopping, library, places of worship, and much more. Don't miss this opportunity (id:50886)
Property Details
| MLS® Number | W12245602 |
| Property Type | Single Family |
| Community Name | Brampton North |
| Amenities Near By | Park, Place Of Worship, Public Transit, Schools |
| Equipment Type | Water Heater |
| Parking Space Total | 3 |
| Rental Equipment Type | Water Heater |
Building
| Bathroom Total | 3 |
| Bedrooms Above Ground | 3 |
| Bedrooms Below Ground | 1 |
| Bedrooms Total | 4 |
| Appliances | Dishwasher, Dryer, Two Stoves, Two Refrigerators |
| Basement Development | Finished |
| Basement Features | Separate Entrance |
| Basement Type | N/a (finished) |
| Construction Style Attachment | Semi-detached |
| Construction Style Split Level | Backsplit |
| Cooling Type | Central Air Conditioning |
| Exterior Finish | Aluminum Siding, Brick |
| Flooring Type | Laminate |
| Heating Fuel | Natural Gas |
| Heating Type | Forced Air |
| Size Interior | 1,500 - 2,000 Ft2 |
| Type | House |
| Utility Water | Municipal Water |
Parking
| Attached Garage | |
| Garage |
Land
| Acreage | No |
| Land Amenities | Park, Place Of Worship, Public Transit, Schools |
| Sewer | Sanitary Sewer |
| Size Depth | 99 Ft ,4 In |
| Size Frontage | 26 Ft ,10 In |
| Size Irregular | 26.9 X 99.4 Ft ; : 99.60 Ft X 40.10 Ft X 106.95 Ft X 29.0 |
| Size Total Text | 26.9 X 99.4 Ft ; : 99.60 Ft X 40.10 Ft X 106.95 Ft X 29.0|under 1/2 Acre |
Rooms
| Level | Type | Length | Width | Dimensions |
|---|---|---|---|---|
| Basement | Kitchen | 3.6 m | 3.46 m | 3.6 m x 3.46 m |
| Basement | Den | 2.99 m | 2.87 m | 2.99 m x 2.87 m |
| Main Level | Living Room | 6.84 m | 3.77 m | 6.84 m x 3.77 m |
| Main Level | Dining Room | 6.84 m | 3.77 m | 6.84 m x 3.77 m |
| Main Level | Kitchen | 5.15 m | 2.96 m | 5.15 m x 2.96 m |
| Upper Level | Primary Bedroom | 4.53 m | 3.1 m | 4.53 m x 3.1 m |
| Upper Level | Bedroom 2 | 3.79 m | 2.87 m | 3.79 m x 2.87 m |
| In Between | Bedroom 3 | 3.64 m | 2.56 m | 3.64 m x 2.56 m |
| In Between | Bedroom 4 | 4.4 m | 3.09 m | 4.4 m x 3.09 m |
Utilities
| Electricity | Installed |
| Sewer | Installed |
https://www.realtor.ca/real-estate/28521283/13-skegby-road-n-brampton-brampton-north-brampton-north
Contact Us
Contact us for more information
Gibson Dieujuste
Salesperson
www.dojustrealestate.com/
96 Rexdale Blvd.
Toronto, Ontario M9W 1N7
(416) 745-2300
(416) 745-1952
www.remaxwest.com/

















































































