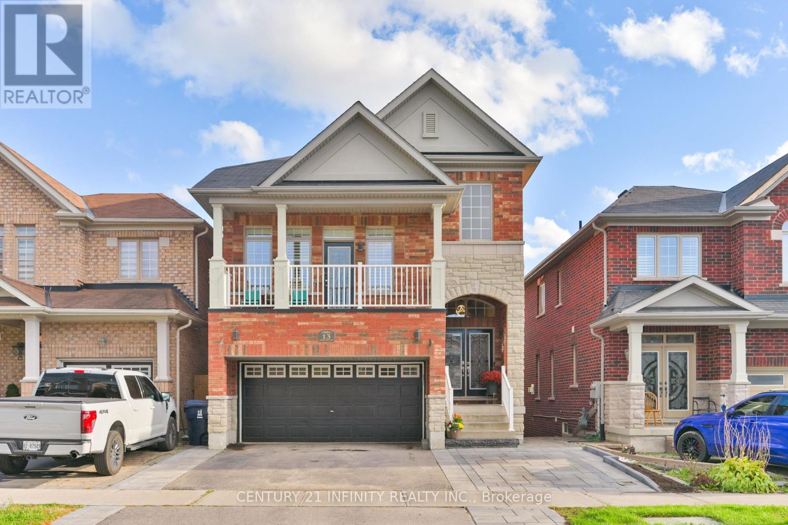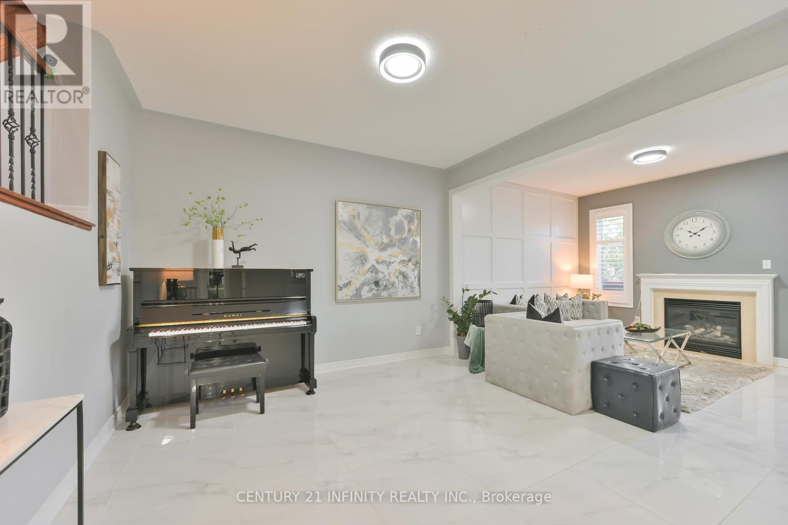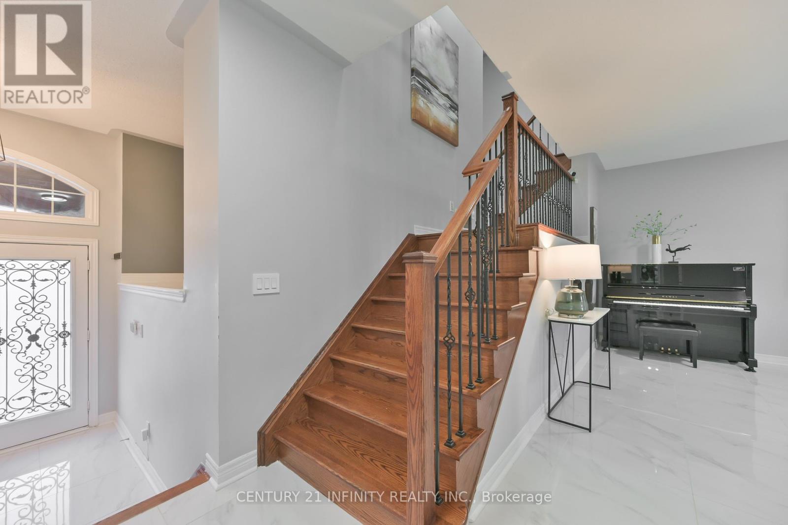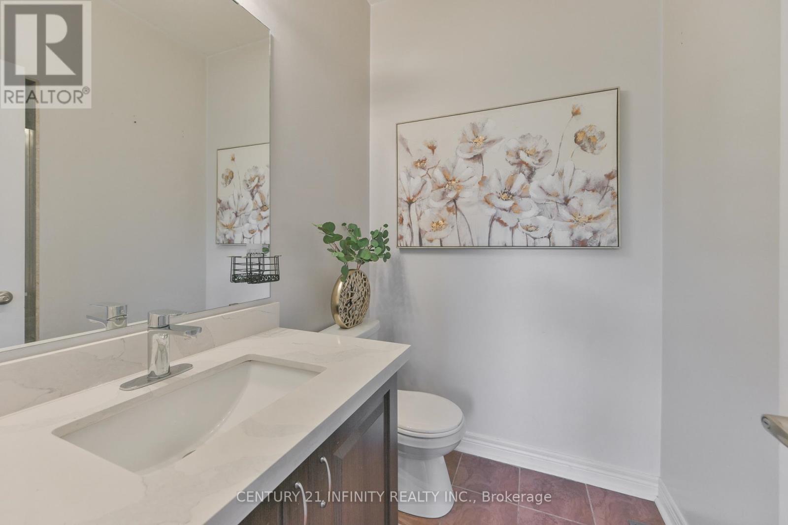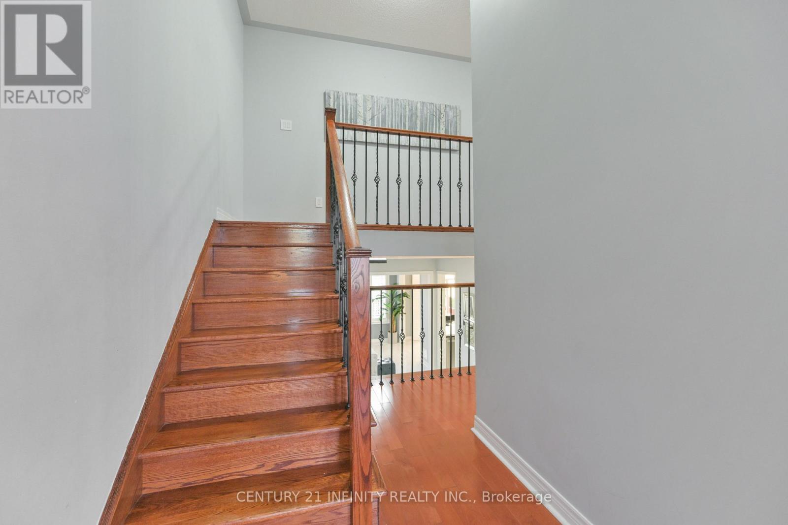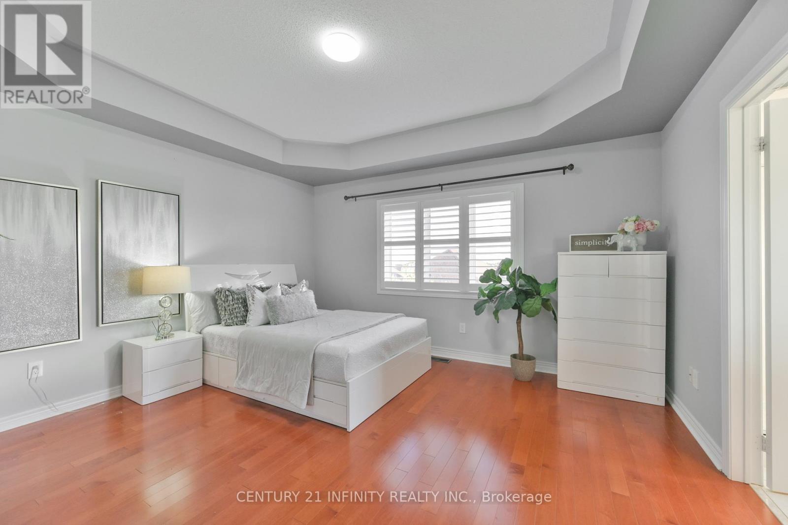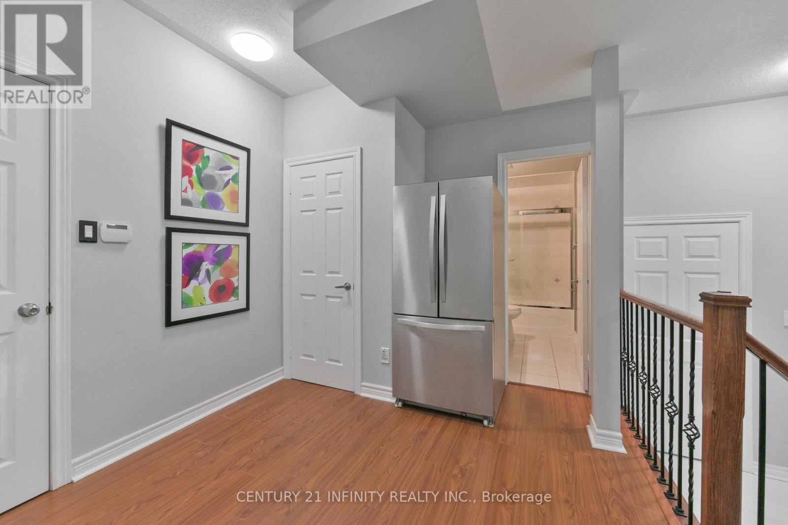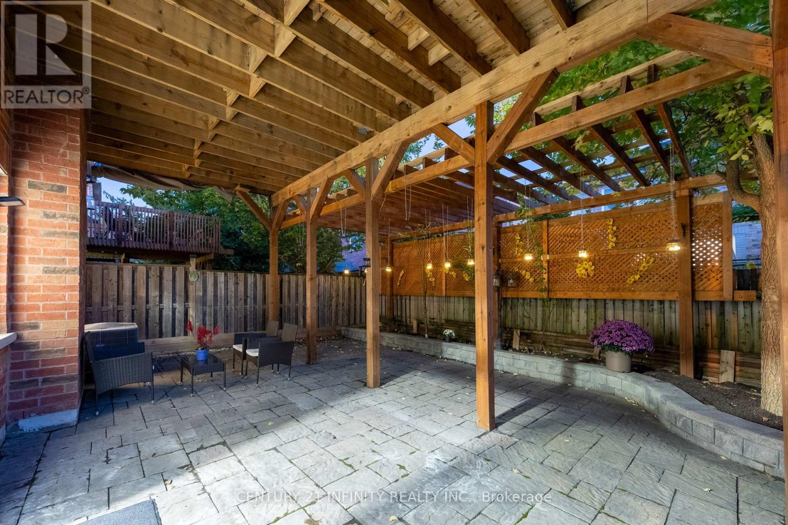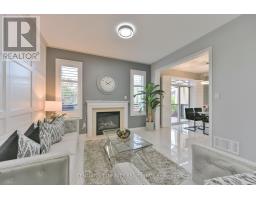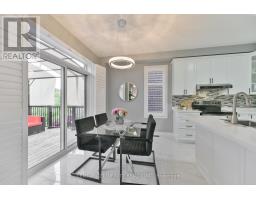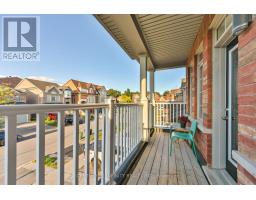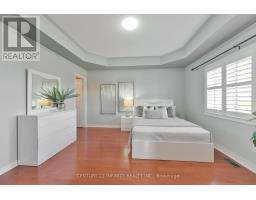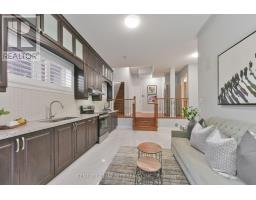13 Snowy Owl Way Toronto, Ontario M1X 0B4
$1,399,000
LOTS of Upgrades! 2 Kitchen, 4+1 Bedrooms, 5 Bathrooms! Self-living and income-generating property in a highly sought-after community! This Stunning move-in ready home is perfect for multi-generational living with its in-law suite. The first floor features elegant, low-maintenance tile flooring, while hardwood graces all the stairs and the second floor. The main floor boasts a 9ft ceiling, with an open-concept living and family room, and a nicely upgraded kitchen and breakfast area, making indoor-outdoor living easy with a walkout to the deck from the dining area. The primary bedroom offers a luxurious 5-piece ensuite and a walk-in closet with organizers. An additional 3-piece ensuite bedroom features an 11ft high cathedral ceiling and a walk-out balcony with absolutely stunning views. This property includes a fully finished walk-out basement with an impressive 11ft ceiling, a fully equipped kitchen with quartz countertops, a 4-piece bathroom, a large bedroom with al above-grade windows, and a second set of washer and dryer. Beautiful iron wrought pickets throughout and three sets of oak staircases, all through California shutters as window coverings; the beautifully landscaped front and backyard feature interlocking stones and a charming pergola. This is absolutely a must-see! Upgrades and others: 1st and Basement tile flooring 2022; Kitchen and Bathroom Counter top 2022; Laundry set 2021; Interlocking and Driveway 2023; Porch stairs 2023; Lighting 2024; Painting 2024; Basement was previously rented at $2100/month. **** EXTRAS **** Steps To Elementary Public & Catholic Schools, Access To Many TTC Bus Routes. 10 Mins To University, College, High Schools, Scarborough Town Center, Parks All Other Amenities. (id:50886)
Property Details
| MLS® Number | E10316690 |
| Property Type | Single Family |
| Community Name | Rouge E11 |
| Features | In-law Suite |
| ParkingSpaceTotal | 4 |
Building
| BathroomTotal | 5 |
| BedroomsAboveGround | 4 |
| BedroomsBelowGround | 1 |
| BedroomsTotal | 5 |
| Amenities | Fireplace(s) |
| Appliances | Garage Door Opener Remote(s), Dishwasher, Dryer, Refrigerator, Two Stoves, Washer, Window Coverings |
| BasementDevelopment | Finished |
| BasementFeatures | Walk Out |
| BasementType | N/a (finished) |
| ConstructionStyleAttachment | Detached |
| CoolingType | Central Air Conditioning |
| ExteriorFinish | Brick |
| FireplacePresent | Yes |
| FireplaceTotal | 1 |
| FlooringType | Laminate, Tile, Hardwood |
| FoundationType | Block |
| HalfBathTotal | 1 |
| HeatingFuel | Natural Gas |
| HeatingType | Forced Air |
| StoriesTotal | 2 |
| Type | House |
| UtilityWater | Municipal Water |
Parking
| Garage |
Land
| Acreage | No |
| Sewer | Sanitary Sewer |
| SizeDepth | 88 Ft ,6 In |
| SizeFrontage | 31 Ft ,11 In |
| SizeIrregular | 31.99 X 88.58 Ft |
| SizeTotalText | 31.99 X 88.58 Ft |
Rooms
| Level | Type | Length | Width | Dimensions |
|---|---|---|---|---|
| Second Level | Primary Bedroom | 3.99 m | 3.85 m | 3.99 m x 3.85 m |
| Second Level | Bedroom 2 | 2.74 m | 3.35 m | 2.74 m x 3.35 m |
| Second Level | Bedroom 3 | 2.74 m | 3.05 m | 2.74 m x 3.05 m |
| Basement | Bedroom 5 | 4.32 m | 3.35 m | 4.32 m x 3.35 m |
| Basement | Living Room | 4.58 m | 3.47 m | 4.58 m x 3.47 m |
| Basement | Kitchen | 4.58 m | 3.47 m | 4.58 m x 3.47 m |
| Main Level | Living Room | 4.01 m | 5.38 m | 4.01 m x 5.38 m |
| Main Level | Dining Room | 4.01 m | 5.38 m | 4.01 m x 5.38 m |
| Main Level | Family Room | 3.47 m | 2.43 m | 3.47 m x 2.43 m |
| Main Level | Kitchen | 3.47 m | 2.43 m | 3.47 m x 2.43 m |
| Main Level | Eating Area | 3.47 m | 2.62 m | 3.47 m x 2.62 m |
| In Between | Bedroom 4 | 4.45 m | 4.3 m | 4.45 m x 4.3 m |
https://www.realtor.ca/real-estate/27606756/13-snowy-owl-way-toronto-rouge-rouge-e11
Interested?
Contact us for more information
Gina Ting Zheng
Salesperson
211-650 King Street E
Oshawa, Ontario L1H 1G5

