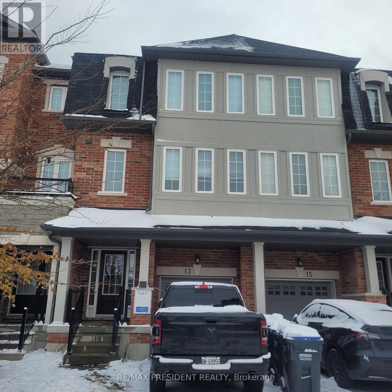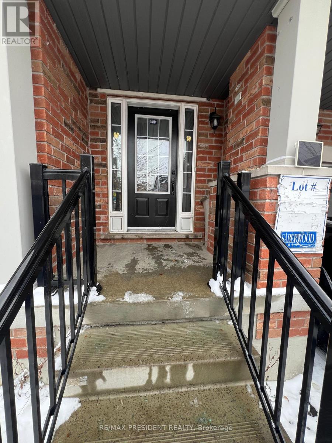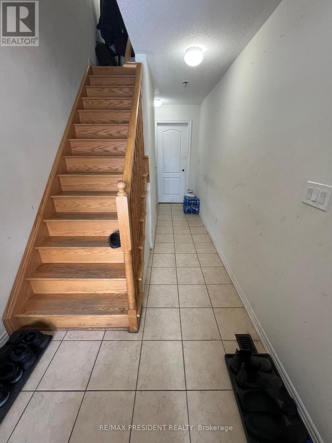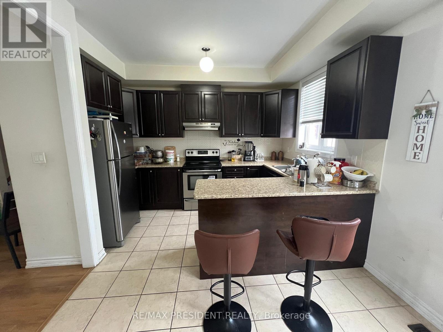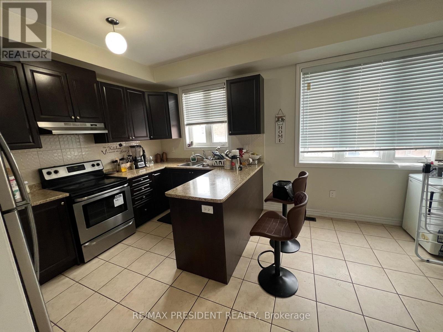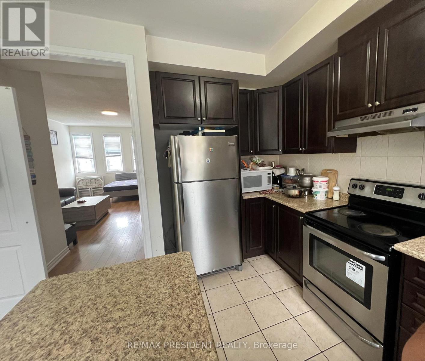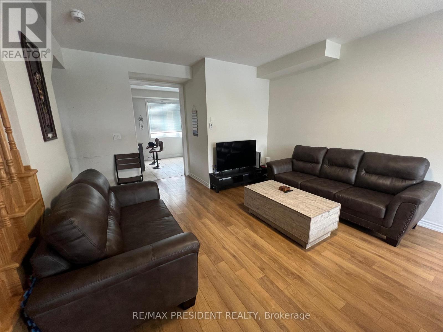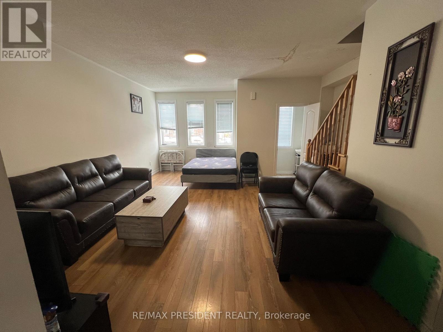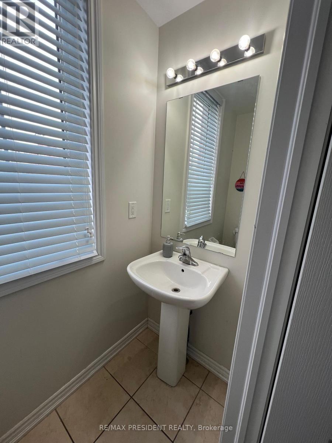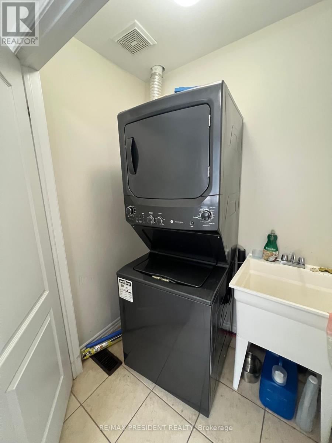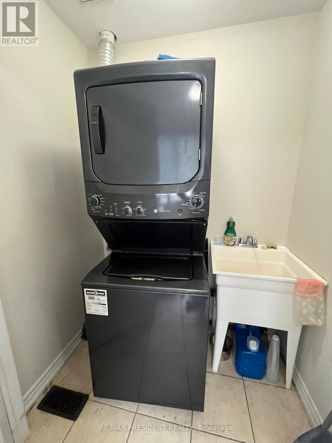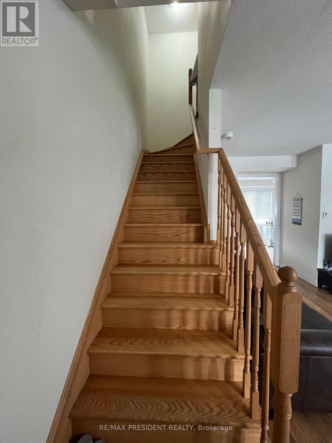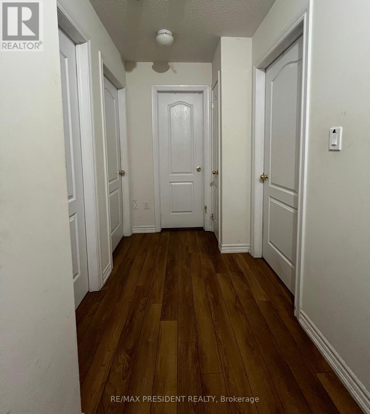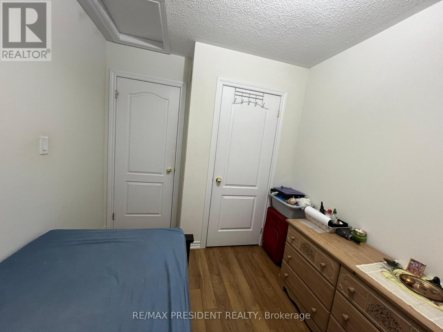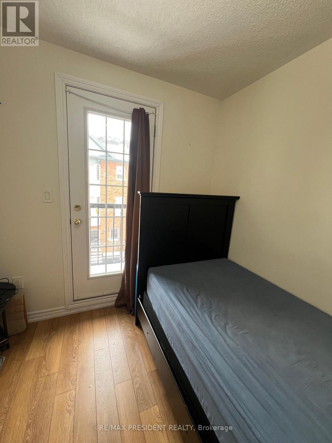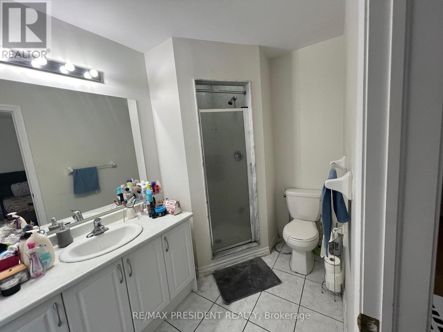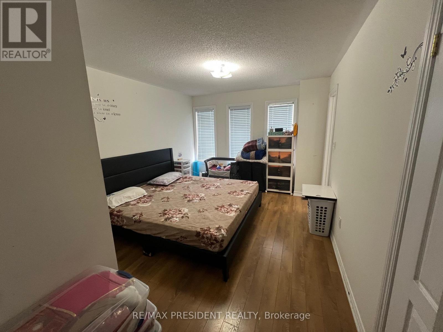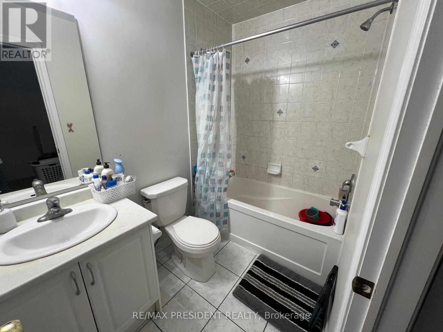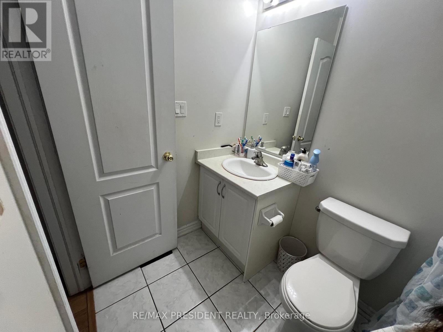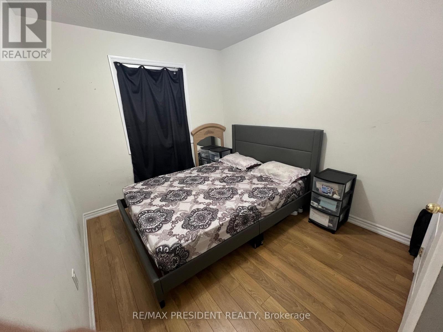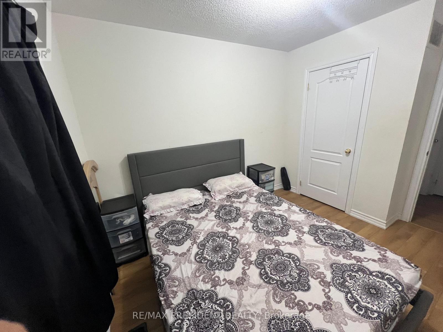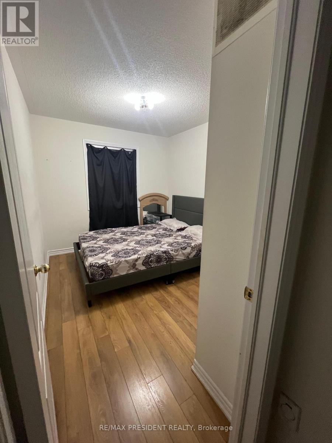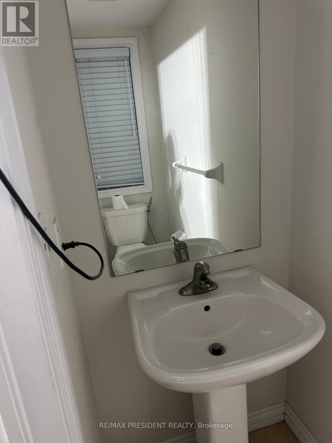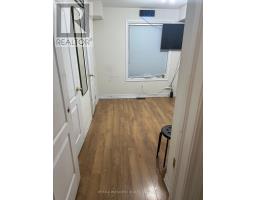13 Sprucewood Road Brampton, Ontario L6Z 0B4
4 Bedroom
4 Bathroom
1,500 - 2,000 ft2
Central Air Conditioning
Forced Air
$2,800 Monthly
3 Storey Townhome Located At Bovaird And Heartlake Rd. This Bright Spacious Home Features 3 Bedrooms, 4 Washrooms And A Main Floor Recreation Room. The Large And Bright Kitchen Is Equipped With Stainless, Steel Appliances. This Location Can't Be Beat. Minutes From Heartlake Conservation, Hwy 410, Public Transit, Turnberry Golf Course And Schools. No Carpet. (id:50886)
Property Details
| MLS® Number | W12536696 |
| Property Type | Single Family |
| Community Name | Heart Lake East |
| Equipment Type | Water Heater |
| Features | In Suite Laundry |
| Parking Space Total | 3 |
| Rental Equipment Type | Water Heater |
Building
| Bathroom Total | 4 |
| Bedrooms Above Ground | 3 |
| Bedrooms Below Ground | 1 |
| Bedrooms Total | 4 |
| Age | 6 To 15 Years |
| Appliances | Dryer, Stove, Washer, Window Coverings, Refrigerator |
| Basement Development | Unfinished |
| Basement Type | N/a (unfinished) |
| Construction Style Attachment | Attached |
| Cooling Type | Central Air Conditioning |
| Exterior Finish | Brick, Vinyl Siding |
| Foundation Type | Concrete |
| Half Bath Total | 2 |
| Heating Fuel | Natural Gas |
| Heating Type | Forced Air |
| Stories Total | 3 |
| Size Interior | 1,500 - 2,000 Ft2 |
| Type | Row / Townhouse |
| Utility Water | Municipal Water |
Parking
| Garage |
Land
| Acreage | No |
| Sewer | Sanitary Sewer |
| Size Depth | 77 Ft ,1 In |
| Size Frontage | 18 Ft |
| Size Irregular | 18 X 77.1 Ft |
| Size Total Text | 18 X 77.1 Ft |
Rooms
| Level | Type | Length | Width | Dimensions |
|---|---|---|---|---|
| Second Level | Living Room | 5.91 m | 4.14 m | 5.91 m x 4.14 m |
| Second Level | Kitchen | 3.74 m | 2.43 m | 3.74 m x 2.43 m |
| Second Level | Eating Area | 3.1 m | 2.74 m | 3.1 m x 2.74 m |
| Third Level | Bedroom | 4.81 m | 3.07 m | 4.81 m x 3.07 m |
| Third Level | Bedroom 2 | 3.47 m | 2.68 m | 3.47 m x 2.68 m |
| Third Level | Bedroom 3 | 3.47 m | 2.43 m | 3.47 m x 2.43 m |
| Main Level | Den | 3.04 m | 3.04 m | 3.04 m x 3.04 m |
Utilities
| Cable | Available |
| Electricity | Available |
| Sewer | Installed |
Contact Us
Contact us for more information
Manjit Singh Gill
Salesperson
RE/MAX President Realty
80 Maritime Ontario Blvd #246
Brampton, Ontario L6S 0E7
80 Maritime Ontario Blvd #246
Brampton, Ontario L6S 0E7
(905) 488-2100
(905) 488-2101
www.remaxpresident.com/

