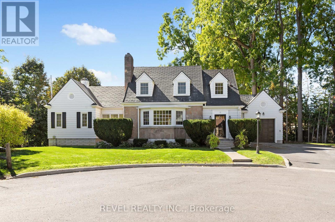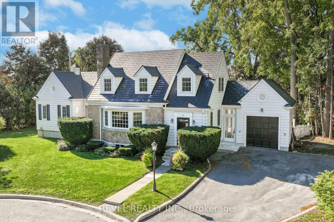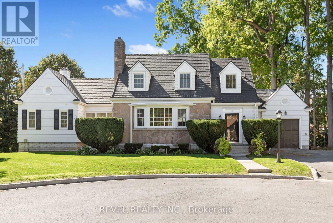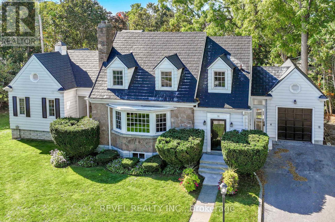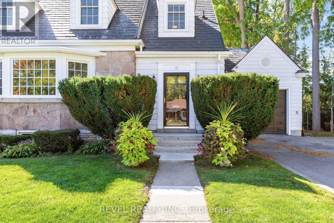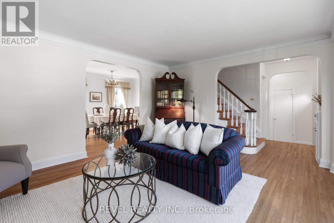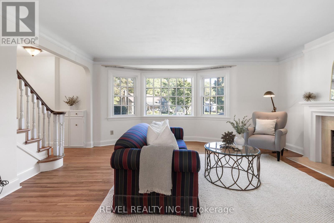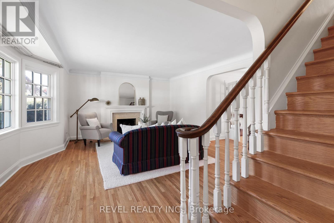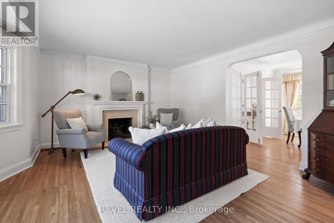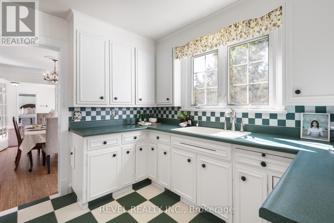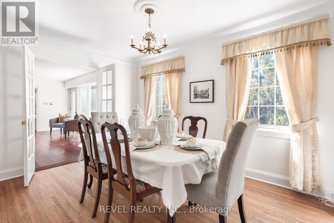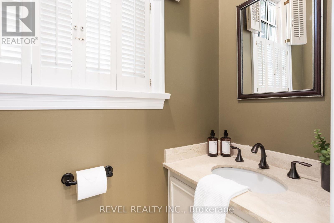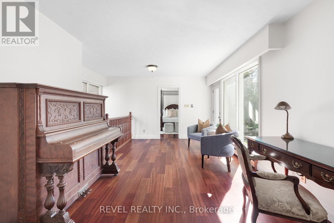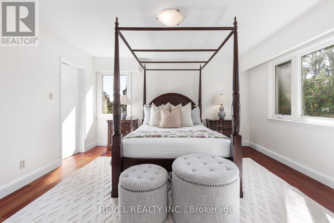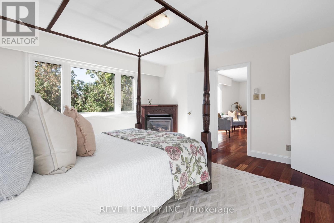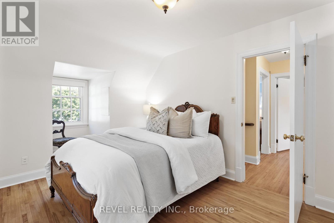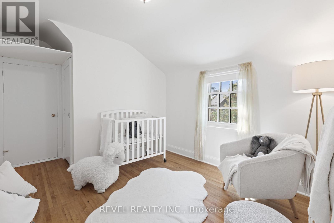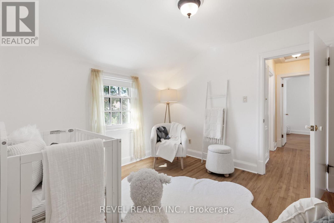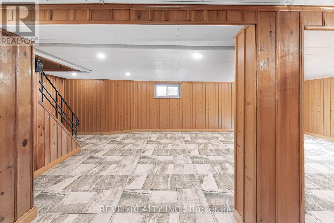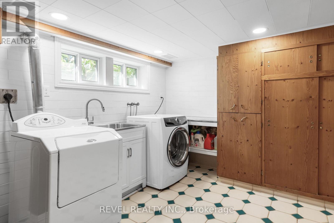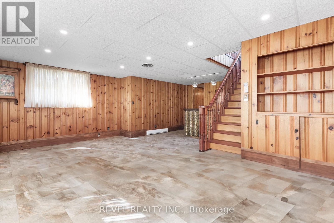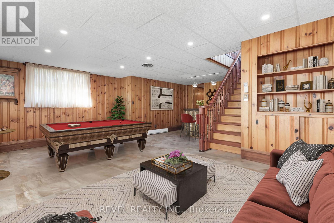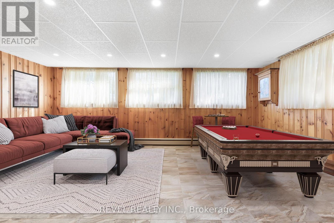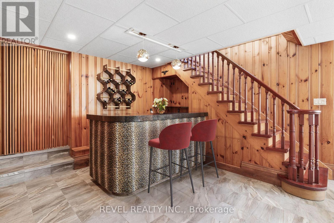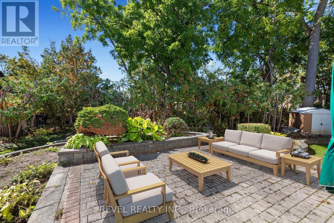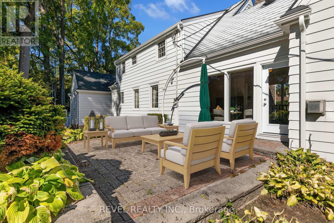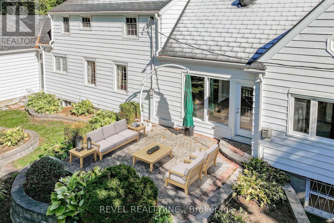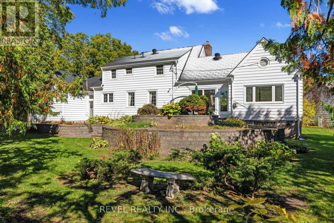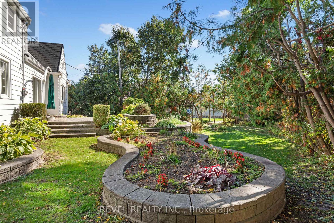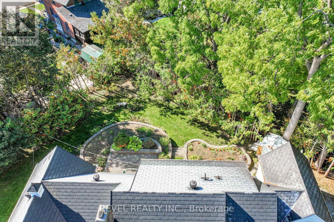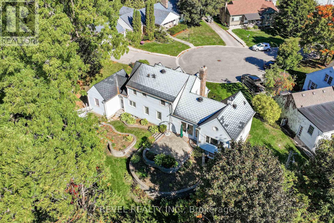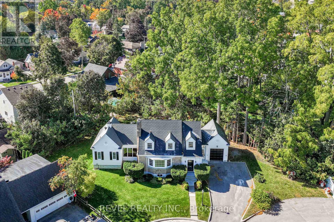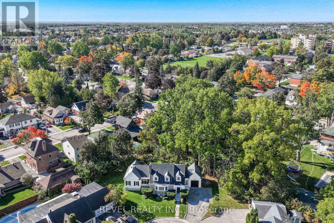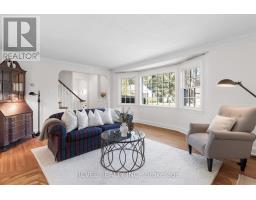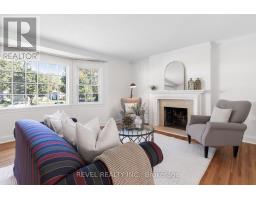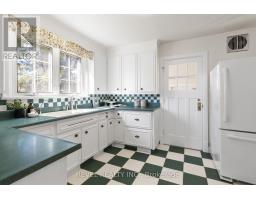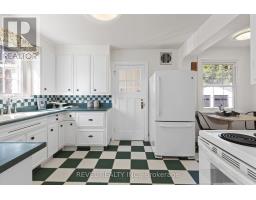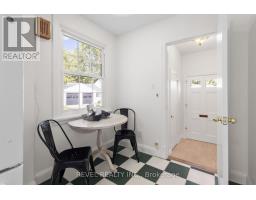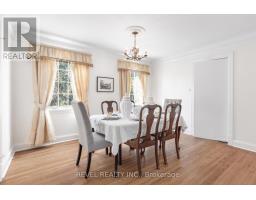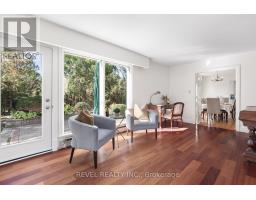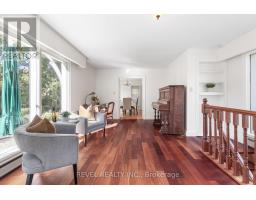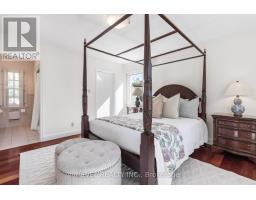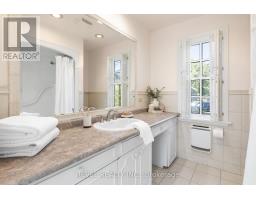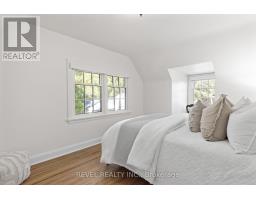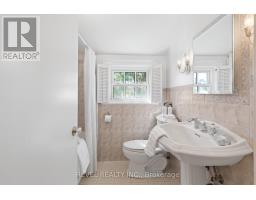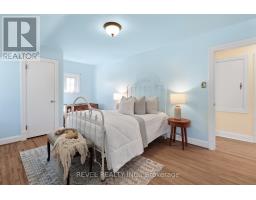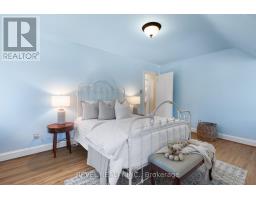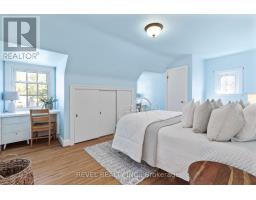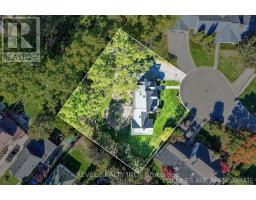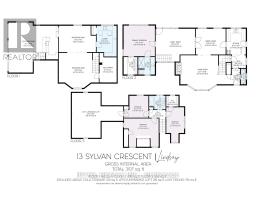13 Sylvan Crescent Kawartha Lakes, Ontario K9V 2W4
$939,900
Welcome to 13 Sylvan Crescent, Lindsay, a stunning Cape Cod style home offering 4 bedrooms, 3 bathrooms, and timeless curb appeal in one of Lindsays most desirable neighbourhood. Step up to the inviting front entrance and be greeted by gorgeous hardwood floors, crown moulding, rounded ceilings, a built-in fireplace, and a bright bay window that floods the living space with natural light. The main level also features a formal dining room, a spacious kitchen, and an exceptional bonus area perfect for a sitting room, library, or music space with serene views of the backyard. The main floor primary suite is complete with a walk-in closet featuring built-in shelving, cozy corner fireplace and a private ensuite. Upper level has 3 generous size bedrooms & a 3pc bath. Additional unspoiled attic space with plenty of potential ready to be finished or storage area. The lower level offers two staircases, a large rec room with built-in bar, plenty of large windows, laundry, and generous storage. An attached breezeway conveniently connects the home from the kitchen to the garage. Outside, enjoy a beautifully landscaped backyard with interlocking stone patio, private treed setting, and peaceful garden space ideal for relaxing or entertaining. Updates include a metal roof, newer windows and doors, and well-maintained grounds. Nestled on a quiet crescent in a highly sought-after area of Lindsay, this property offers the perfect blend of charm, space, and location. Walking to shopping, hospital, community centre, library, schools, movies, theatrical theatre & resturants. Don't miss the chance to make this exceptional home yours! (id:50886)
Property Details
| MLS® Number | X12440955 |
| Property Type | Single Family |
| Community Name | Lindsay |
| Amenities Near By | Hospital, Park, Schools |
| Community Features | Community Centre |
| Features | Cul-de-sac, Dry |
| Parking Space Total | 5 |
| Structure | Shed |
Building
| Bathroom Total | 3 |
| Bedrooms Above Ground | 4 |
| Bedrooms Total | 4 |
| Amenities | Fireplace(s) |
| Appliances | Garage Door Opener Remote(s), Dryer, Stove, Washer, Refrigerator |
| Basement Development | Finished |
| Basement Type | Full (finished) |
| Construction Style Attachment | Detached |
| Cooling Type | None |
| Exterior Finish | Aluminum Siding |
| Fireplace Present | Yes |
| Fireplace Total | 2 |
| Foundation Type | Concrete |
| Half Bath Total | 1 |
| Heating Fuel | Natural Gas |
| Heating Type | Radiant Heat |
| Stories Total | 2 |
| Size Interior | 1,500 - 2,000 Ft2 |
| Type | House |
| Utility Water | Municipal Water |
Parking
| Attached Garage | |
| Garage |
Land
| Acreage | No |
| Land Amenities | Hospital, Park, Schools |
| Sewer | Sanitary Sewer |
| Size Depth | 106 Ft ,6 In |
| Size Frontage | 51 Ft ,8 In |
| Size Irregular | 51.7 X 106.5 Ft |
| Size Total Text | 51.7 X 106.5 Ft |
| Zoning Description | R1 |
Rooms
| Level | Type | Length | Width | Dimensions |
|---|---|---|---|---|
| Second Level | Bedroom 2 | 5.27 m | 4.3 m | 5.27 m x 4.3 m |
| Second Level | Bedroom 3 | 2.71 m | 5.29 m | 2.71 m x 5.29 m |
| Second Level | Bedroom 4 | 3.7 m | 3.33 m | 3.7 m x 3.33 m |
| Second Level | Loft | 7.8 m | 6.83 m | 7.8 m x 6.83 m |
| Basement | Recreational, Games Room | 7.8 m | 6.82 m | 7.8 m x 6.82 m |
| Basement | Recreational, Games Room | 5.86 m | 3.6 m | 5.86 m x 3.6 m |
| Basement | Recreational, Games Room | 6.31 m | 4.78 m | 6.31 m x 4.78 m |
| Basement | Laundry Room | 3.16 m | 4.2 m | 3.16 m x 4.2 m |
| Basement | Cold Room | 2.71 m | 4.03 m | 2.71 m x 4.03 m |
| Main Level | Foyer | 1.17 m | 1.92 m | 1.17 m x 1.92 m |
| Main Level | Living Room | 7.04 m | 4.78 m | 7.04 m x 4.78 m |
| Main Level | Dining Room | 4.16 m | 3.6 m | 4.16 m x 3.6 m |
| Main Level | Kitchen | 2.71 m | 3.59 m | 2.71 m x 3.59 m |
| Main Level | Family Room | 5.48 m | 4.59 m | 5.48 m x 4.59 m |
| Main Level | Primary Bedroom | 4.36 m | 4.28 m | 4.36 m x 4.28 m |
Utilities
| Cable | Installed |
| Electricity | Installed |
| Sewer | Installed |
https://www.realtor.ca/real-estate/28943185/13-sylvan-crescent-kawartha-lakes-lindsay-lindsay
Contact Us
Contact us for more information
Trish Leigh Todd
Broker
www.trishtodd.com/
www.facebook.com/TrishiaTodd
twitter.com/trishialtodd
www.linkedin.com/in/trish-todd-8b29a051/?originalSubdomain=ca
2 Kent Street Unit 2a
Lindsay, Ontario K9V 6K2
(905) 357-1700
(905) 357-1705
HTTP://www.revelrealty.ca

