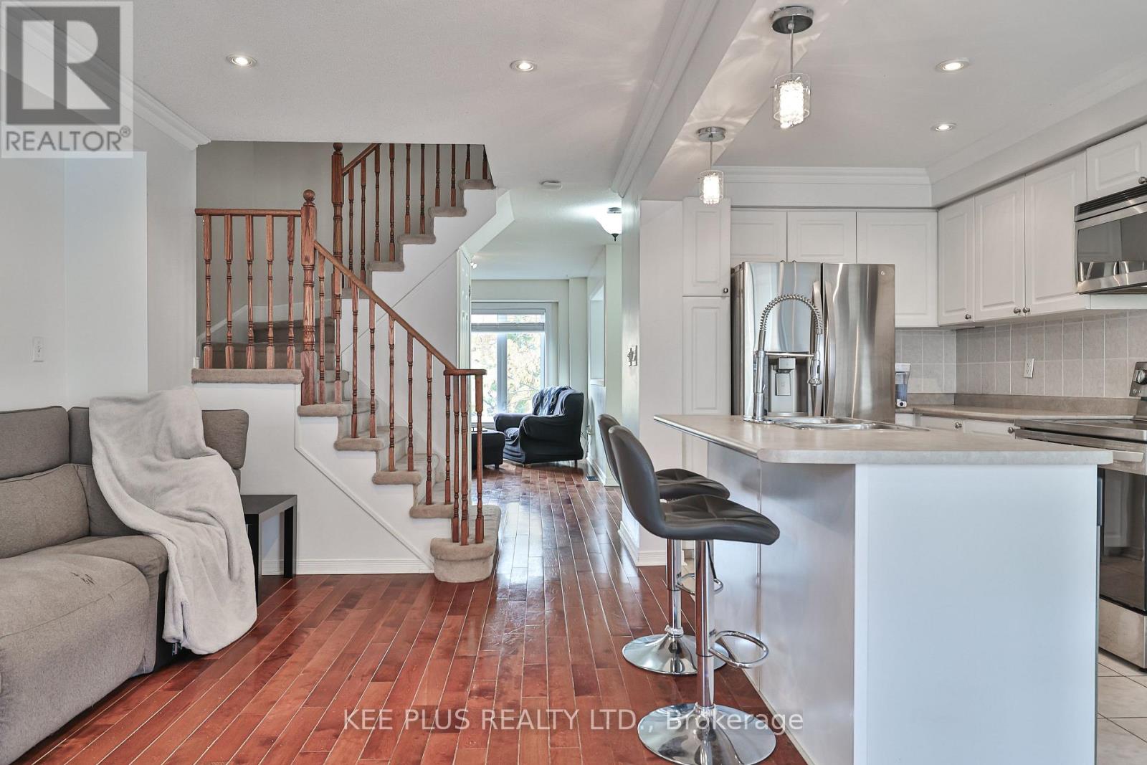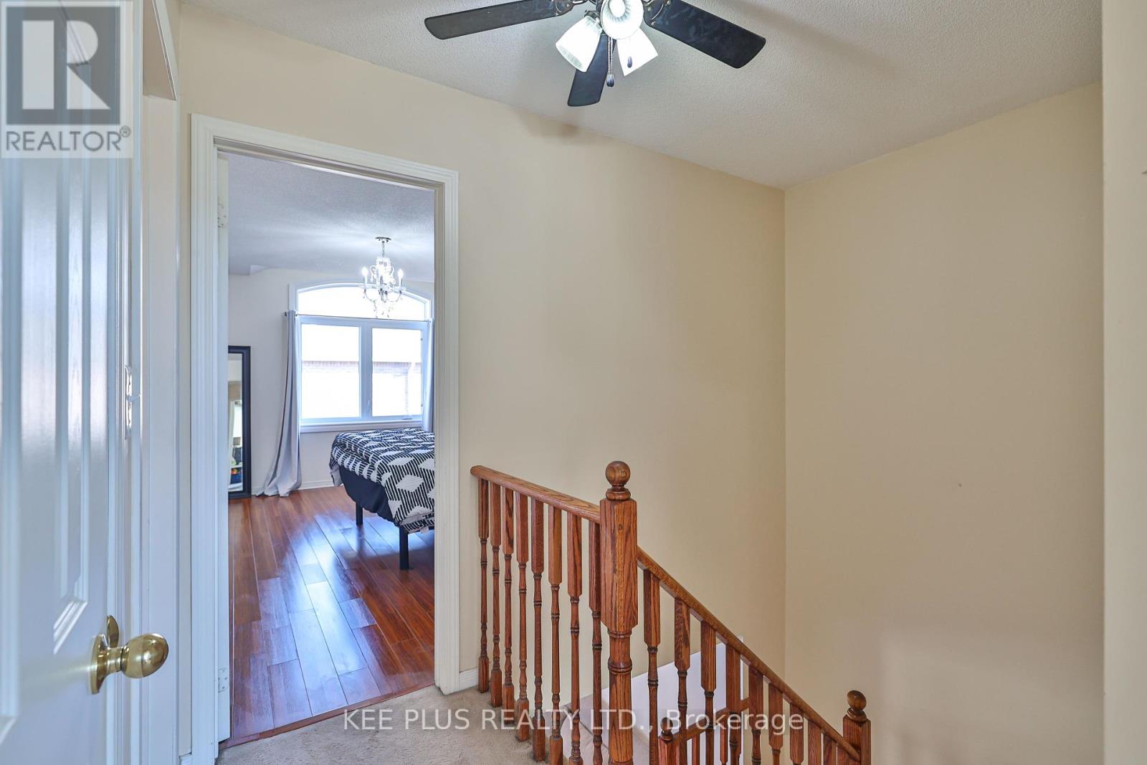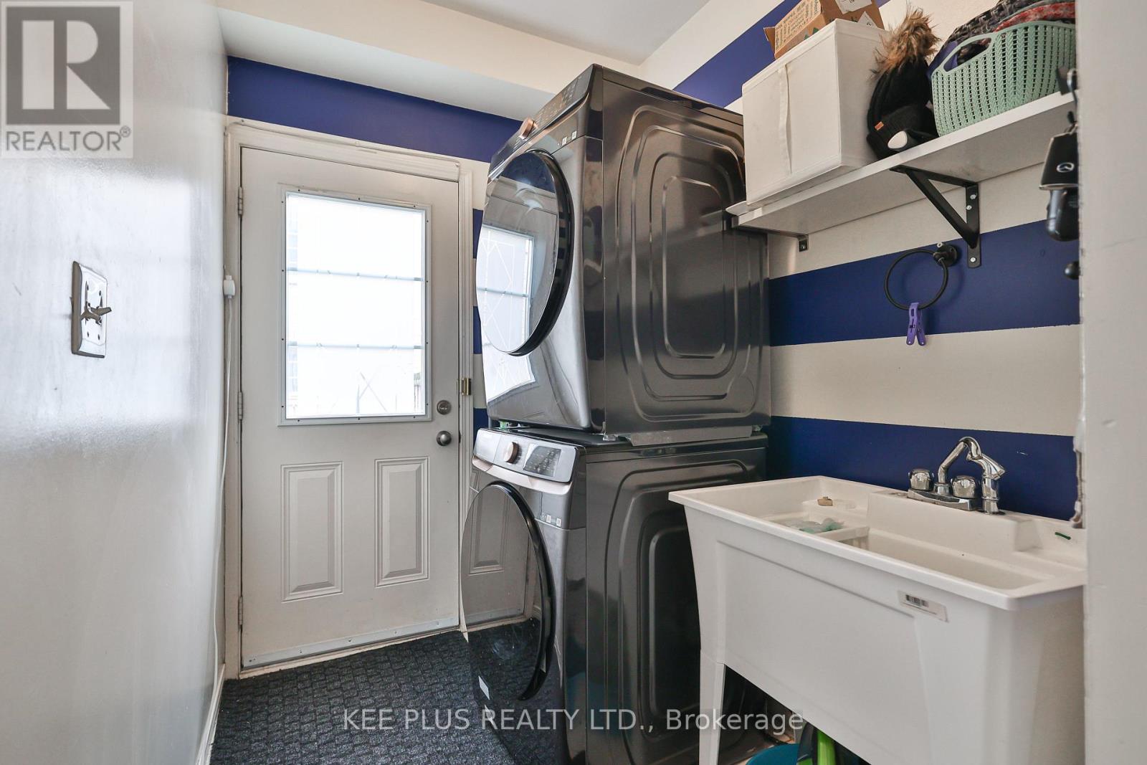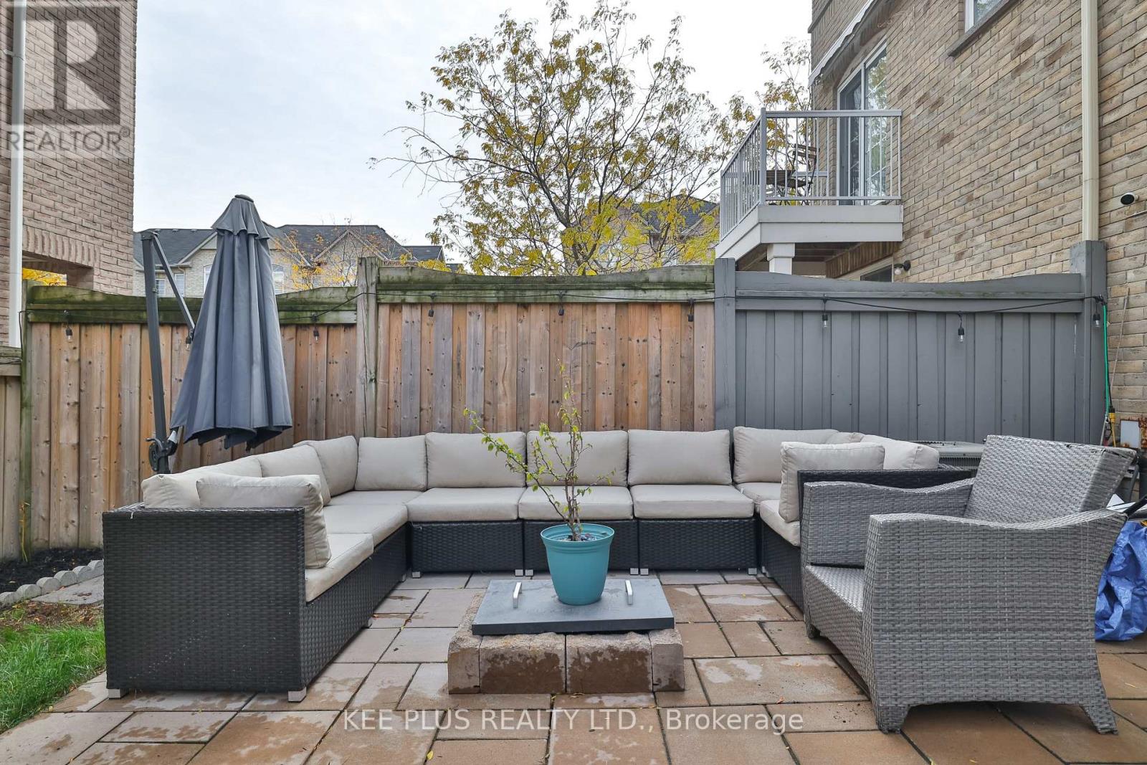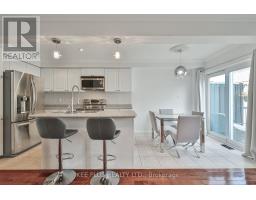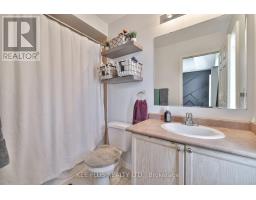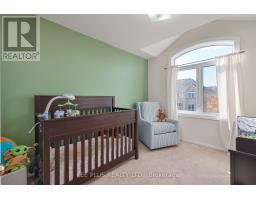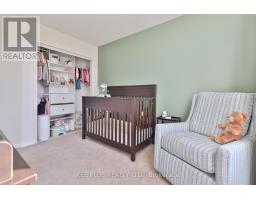13 Talbotshire Street E Ajax, Ontario L1S 0A6
$799,900
This inviting freehold 4-level split-level townhome offers the perfect blend of comfort, convenience, and style. Ideal for families, the home boasts approximately 1700+ square feet of living space, including 3 bedrooms and 3 bathrooms. Situated in sought-after central Ajax, this home is close to shopping, dining, and public transit. Recent upgrades include a newer roof (2022), newer washer and dryer (2023), a newer front storm door (2023), and newer windows (2018). The functional layout features a walk-out from the laundry room to the garage and a walk-out to the patio/yard from the lower-level. The spacious interior provides ample living space for family activities and entertaining, with well-appointed bedrooms and bathrooms. This well-maintained home is ready to impress. Don't miss this opportunity to own a beautiful family home in a fantastic location. Please click on virtual tour attached. Sellers needs 48 hours Irrevocable. **** EXTRAS **** existing fridge & stove, existing cloth washer & dryer, all electric light fixtures, all existing window coverings (id:50886)
Property Details
| MLS® Number | E9767954 |
| Property Type | Single Family |
| Community Name | South East |
| ParkingSpaceTotal | 2 |
Building
| BathroomTotal | 3 |
| BedroomsAboveGround | 3 |
| BedroomsTotal | 3 |
| BasementDevelopment | Unfinished |
| BasementType | N/a (unfinished) |
| ConstructionStyleAttachment | Attached |
| CoolingType | Central Air Conditioning |
| ExteriorFinish | Brick |
| FlooringType | Hardwood, Laminate, Carpeted |
| FoundationType | Poured Concrete |
| HalfBathTotal | 1 |
| HeatingFuel | Natural Gas |
| HeatingType | Forced Air |
| StoriesTotal | 3 |
| Type | Row / Townhouse |
| UtilityWater | Municipal Water |
Parking
| Garage |
Land
| Acreage | No |
| Sewer | Sanitary Sewer |
| SizeDepth | 75 Ft ,5 In |
| SizeFrontage | 18 Ft |
| SizeIrregular | 18.04 X 75.46 Ft |
| SizeTotalText | 18.04 X 75.46 Ft |
Rooms
| Level | Type | Length | Width | Dimensions |
|---|---|---|---|---|
| Second Level | Bedroom | 4.72 m | 3.66 m | 4.72 m x 3.66 m |
| Second Level | Bedroom 2 | 3.4 m | 2.76 m | 3.4 m x 2.76 m |
| Second Level | Bedroom 3 | 3.12 m | 2.41 m | 3.12 m x 2.41 m |
| Lower Level | Family Room | 4.88 m | 3.43 m | 4.88 m x 3.43 m |
| Lower Level | Laundry Room | 3.39 m | 1.71 m | 3.39 m x 1.71 m |
| Main Level | Living Room | 4.47 m | 3.44 m | 4.47 m x 3.44 m |
| Main Level | Kitchen | 5.26 m | 4.95 m | 5.26 m x 4.95 m |
| Main Level | Dining Room | 5.26 m | 4.95 m | 5.26 m x 4.95 m |
https://www.realtor.ca/real-estate/27594105/13-talbotshire-street-e-ajax-south-east-south-east
Interested?
Contact us for more information
Yuki Wang
Salesperson
220 Royal Crest Crt.,unit 22
Markham, Ontario L3R 9Y2
Malcolm Cho Kee
Broker of Record
220 Royal Crest Crt.,unit 22
Markham, Ontario L3R 9Y2










