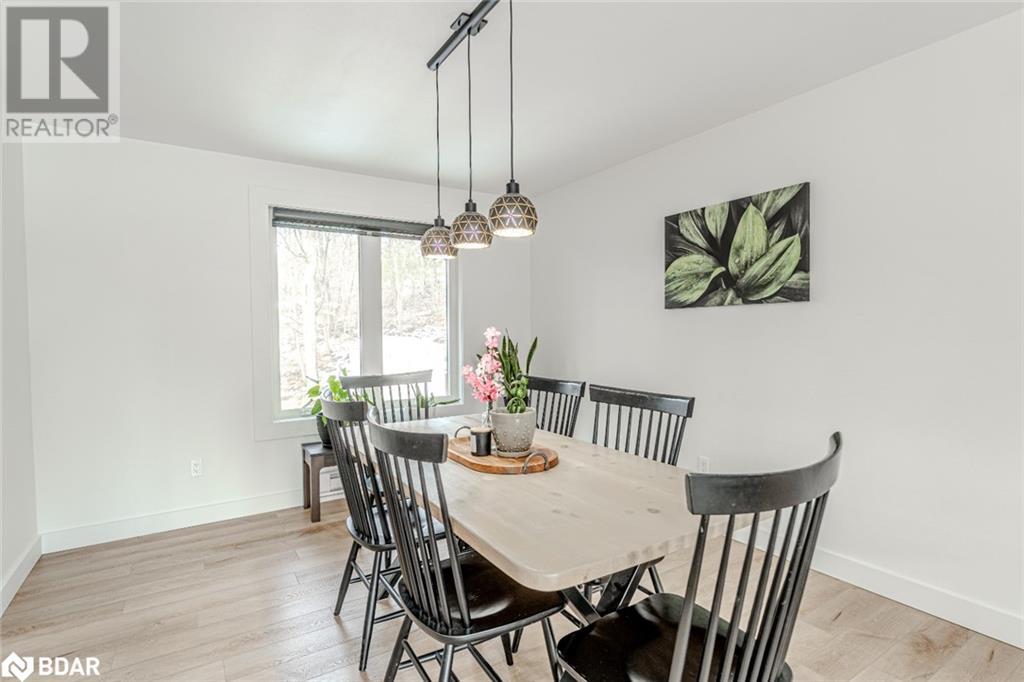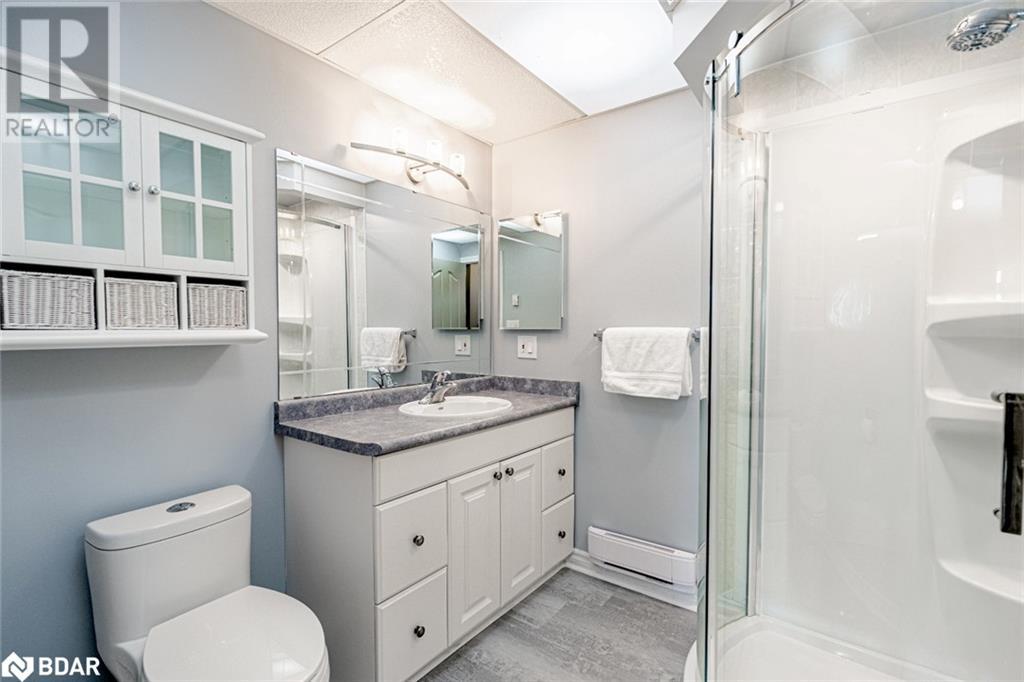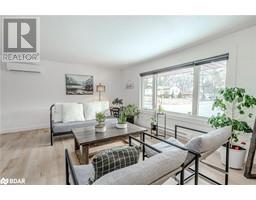13 Tudhope Street Parry Sound, Ontario P2A 2H9
$640,000
RAISED BUNGALOW ON A QUIET STREET WITH THOUGHTFUL UPDATES! Get ready to fall in love with this bright and beautifully updated raised bungalow tucked away on a quiet residential street in one of Parry Sound’s most welcoming, family-oriented neighbourhoods! Just a short walk to the public elementary school and moments from Highway 400, marinas, beaches and all your daily essentials, this home delivers unbeatable convenience with the bonus of reliable high-speed internet. The main level has been freshly painted and finished with stylish luxury vinyl plank flooring and crisp window and door trim for a clean, modern vibe. A widened opening between the kitchen and dining area fills the space with natural light and makes every day feel more connected. The kitchen is loaded with charm and functionality, featuring stainless steel appliances, warm wood cabinetry, crown moulding and sleek pot lighting. The fully renovated bathroom is a showstopper with fresh tile, a new vanity, bathtub and toilet. Downstairs, the finished basement adds even more living space with a cozy rec room and fireplace, a versatile den and a second full bathroom. Four Trane heat pump/AC units keep things comfortable year-round. The garage floor has been relevelled and freshly painted, offering a clean, functional space for parking or extra storage. Out back, mature trees frame a private yard complete with an elevated deck and storage shed, perfect for relaxing, entertaining or enjoying the outdoors in peace. This move-in ready gem is full of personality, comfort and thoughtful updates! (id:50886)
Property Details
| MLS® Number | 40713101 |
| Property Type | Single Family |
| Amenities Near By | Beach, Park, Schools, Shopping |
| Equipment Type | Water Heater |
| Features | Automatic Garage Door Opener |
| Parking Space Total | 6 |
| Rental Equipment Type | Water Heater |
| Structure | Shed |
Building
| Bathroom Total | 2 |
| Bedrooms Above Ground | 3 |
| Bedrooms Total | 3 |
| Appliances | Central Vacuum, Water Meter |
| Architectural Style | Raised Bungalow |
| Basement Development | Finished |
| Basement Type | Full (finished) |
| Constructed Date | 1984 |
| Construction Style Attachment | Detached |
| Exterior Finish | Brick Veneer, Vinyl Siding |
| Fire Protection | Smoke Detectors |
| Fireplace Present | Yes |
| Fireplace Total | 1 |
| Foundation Type | Block |
| Heating Fuel | Electric |
| Heating Type | Baseboard Heaters, Heat Pump |
| Stories Total | 1 |
| Size Interior | 1,970 Ft2 |
| Type | House |
| Utility Water | Municipal Water |
Parking
| Attached Garage |
Land
| Access Type | Highway Access |
| Acreage | No |
| Land Amenities | Beach, Park, Schools, Shopping |
| Sewer | Municipal Sewage System |
| Size Depth | 132 Ft |
| Size Frontage | 60 Ft |
| Size Irregular | 0.18 |
| Size Total | 0.18 Ac|under 1/2 Acre |
| Size Total Text | 0.18 Ac|under 1/2 Acre |
| Zoning Description | R1 |
Rooms
| Level | Type | Length | Width | Dimensions |
|---|---|---|---|---|
| Basement | 3pc Bathroom | Measurements not available | ||
| Basement | Laundry Room | 6'11'' x 7'11'' | ||
| Basement | Den | 11'8'' x 9'3'' | ||
| Basement | Recreation Room | 17'4'' x 18'2'' | ||
| Main Level | 4pc Bathroom | Measurements not available | ||
| Main Level | Bedroom | 11'9'' x 10'4'' | ||
| Main Level | Bedroom | 11'8'' x 9'10'' | ||
| Main Level | Primary Bedroom | 13'5'' x 12'3'' | ||
| Main Level | Living Room | 11'9'' x 19'0'' | ||
| Main Level | Dining Room | 13'9'' x 11'2'' | ||
| Main Level | Kitchen | 13'5'' x 14'1'' |
https://www.realtor.ca/real-estate/28121521/13-tudhope-street-parry-sound
Contact Us
Contact us for more information
Peggy Hill
Broker
(866) 919-5276
374 Huronia Road
Barrie, Ontario L4N 8Y9
(705) 739-4455
(866) 919-5276
peggyhill.com/











































