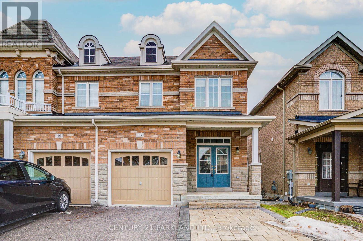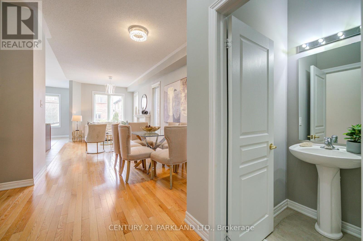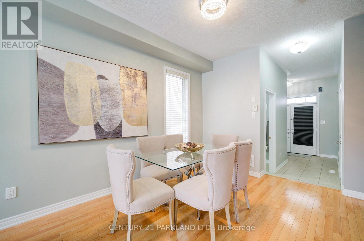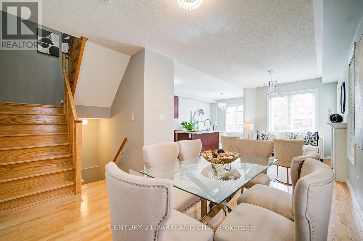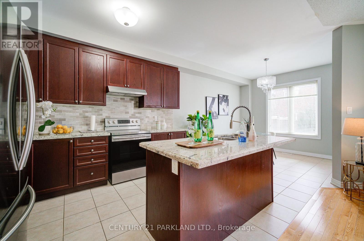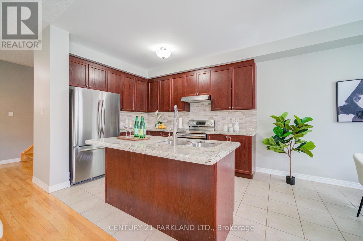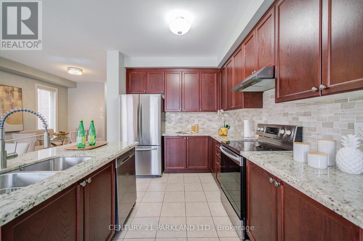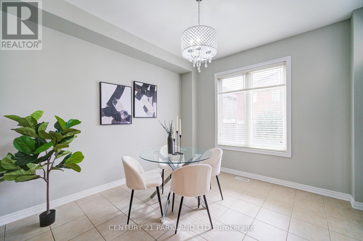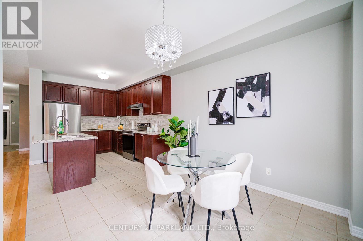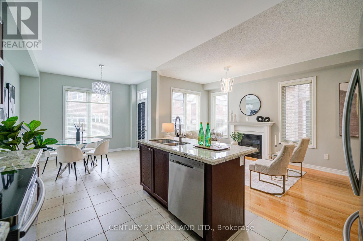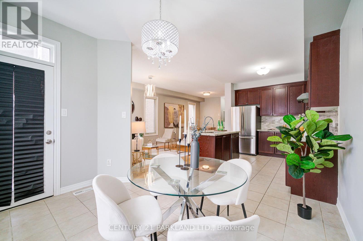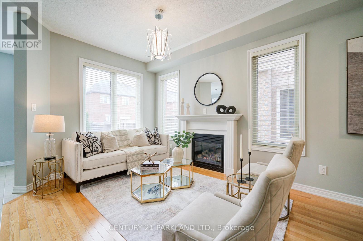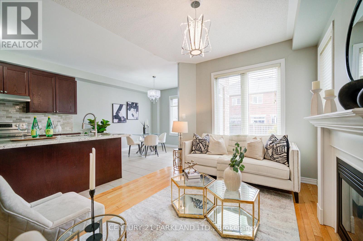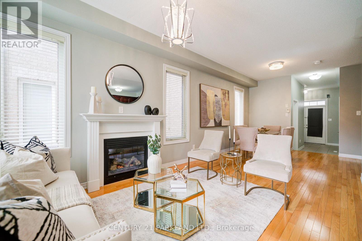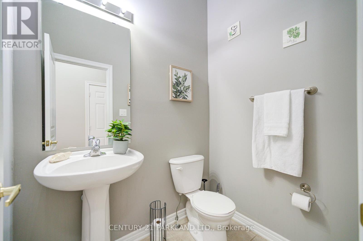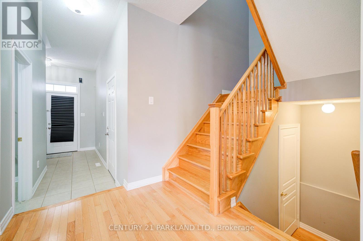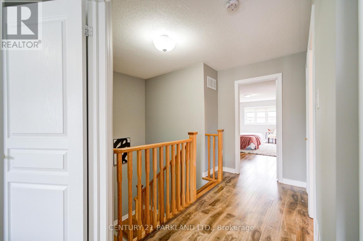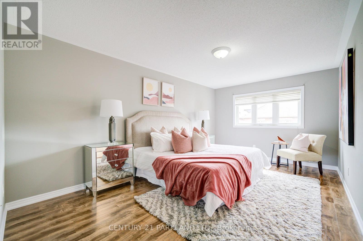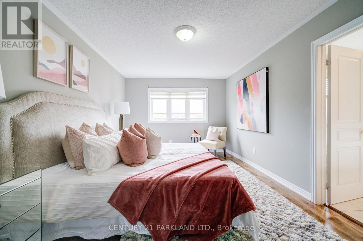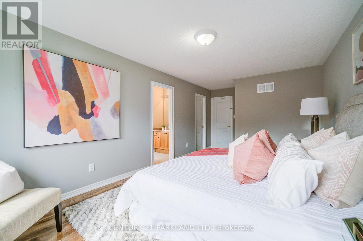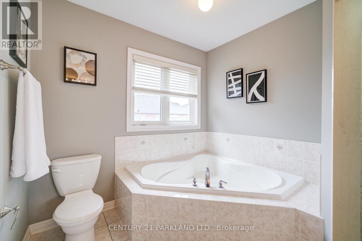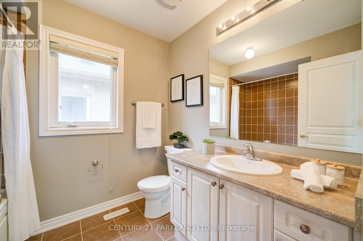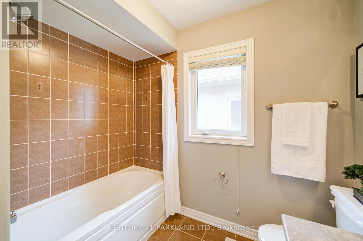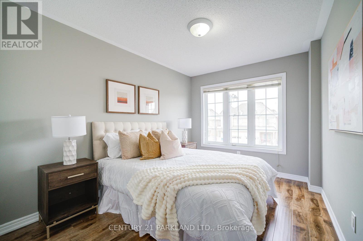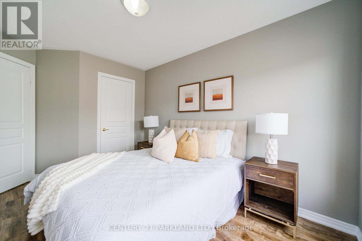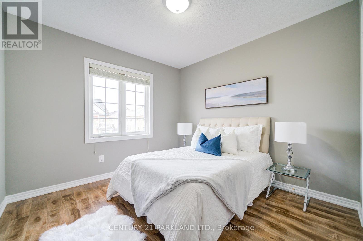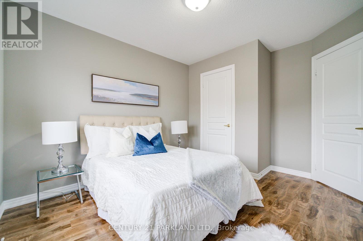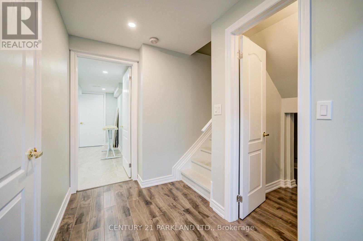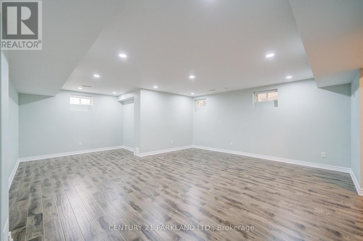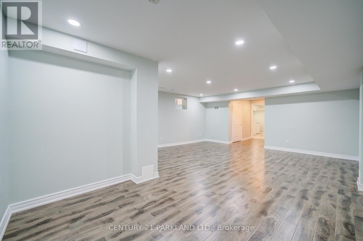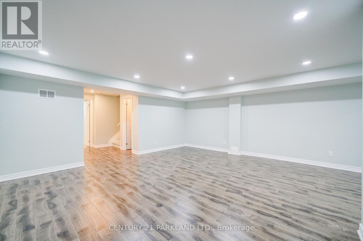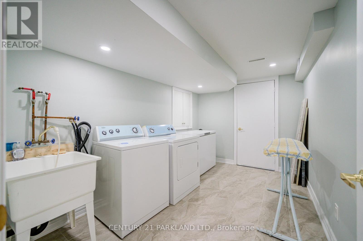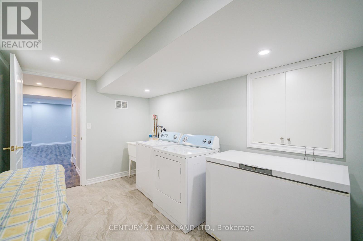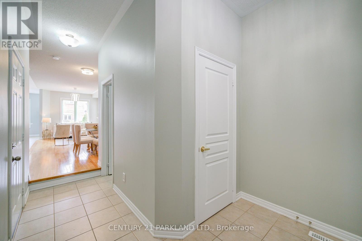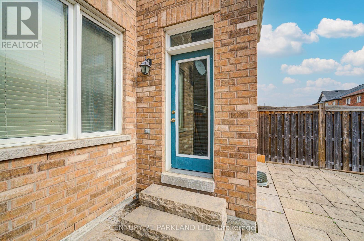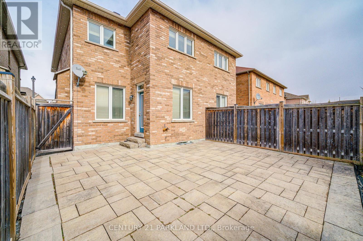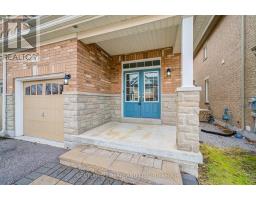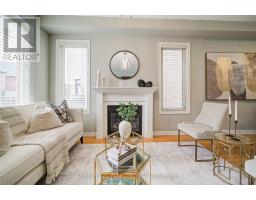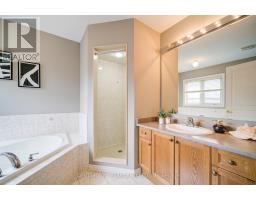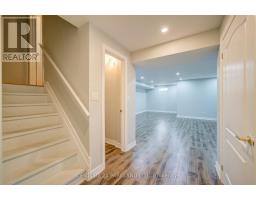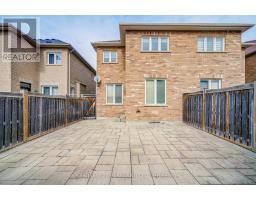13 Turnhouse Crescent Markham, Ontario L6B 0S5
$1,145,000
Stunning 3 Bedrooms 3 Bathrooms Semi Detached Home In A Well Sought After Neighbourhood. Tastefully Renovated, hardwood Flooring On The Main, Gas Fireplace, Island Eat-In Kitchen With Breakfast Bar, Stainless Steel Fridge, Stove, Dishwasher, Backsplash, Granite Countertop, Large Master Bedroom With His/Her Closet, 4Pc En-Suite, Stone Landscaped Backyard, Professionally Painted, Extended Driveway Enough For 3 Car Parking Outside, Direct Access To Garage & More. (id:50886)
Property Details
| MLS® Number | N12044831 |
| Property Type | Single Family |
| Community Name | Box Grove |
| Amenities Near By | Hospital, Public Transit, Schools, Park |
| Features | Ravine, Carpet Free |
| Parking Space Total | 3 |
Building
| Bathroom Total | 3 |
| Bedrooms Above Ground | 3 |
| Bedrooms Total | 3 |
| Appliances | Garage Door Opener Remote(s), Blinds, Dishwasher, Dryer, Stove, Washer, Refrigerator |
| Basement Development | Finished |
| Basement Type | N/a (finished) |
| Construction Style Attachment | Semi-detached |
| Cooling Type | Central Air Conditioning |
| Exterior Finish | Brick |
| Fireplace Present | Yes |
| Flooring Type | Hardwood, Ceramic, Laminate |
| Foundation Type | Concrete |
| Half Bath Total | 1 |
| Heating Fuel | Natural Gas |
| Heating Type | Forced Air |
| Stories Total | 2 |
| Size Interior | 0 - 699 Ft2 |
| Type | House |
| Utility Water | Municipal Water |
Parking
| Garage |
Land
| Acreage | No |
| Fence Type | Fenced Yard |
| Land Amenities | Hospital, Public Transit, Schools, Park |
| Sewer | Sanitary Sewer |
| Size Depth | 101 Ft ,1 In |
| Size Frontage | 24 Ft ,7 In |
| Size Irregular | 24.6 X 101.1 Ft |
| Size Total Text | 24.6 X 101.1 Ft|under 1/2 Acre |
| Zoning Description | Residential |
Rooms
| Level | Type | Length | Width | Dimensions |
|---|---|---|---|---|
| Main Level | Family Room | 3.12 m | 7.32 m | 3.12 m x 7.32 m |
| Main Level | Dining Room | 3.12 m | 7.32 m | 3.12 m x 7.32 m |
| Main Level | Kitchen | 2.59 m | 3.46 m | 2.59 m x 3.46 m |
| Main Level | Eating Area | 3.35 m | 3.99 m | 3.35 m x 3.99 m |
| Upper Level | Primary Bedroom | 3.28 m | 5.23 m | 3.28 m x 5.23 m |
| Upper Level | Bedroom 2 | 2.97 m | 3.05 m | 2.97 m x 3.05 m |
| Upper Level | Bedroom 3 | 2.74 m | 3.66 m | 2.74 m x 3.66 m |
Utilities
| Cable | Available |
| Electricity | Available |
| Sewer | Available |
https://www.realtor.ca/real-estate/28081522/13-turnhouse-crescent-markham-box-grove-box-grove
Contact Us
Contact us for more information
Mike Savoy
Salesperson
www.mikesavoy.com/
2179 Danforth Ave.
Toronto, Ontario M4C 1K4
(416) 690-2121
(416) 690-2151
www.c21parkland.com

