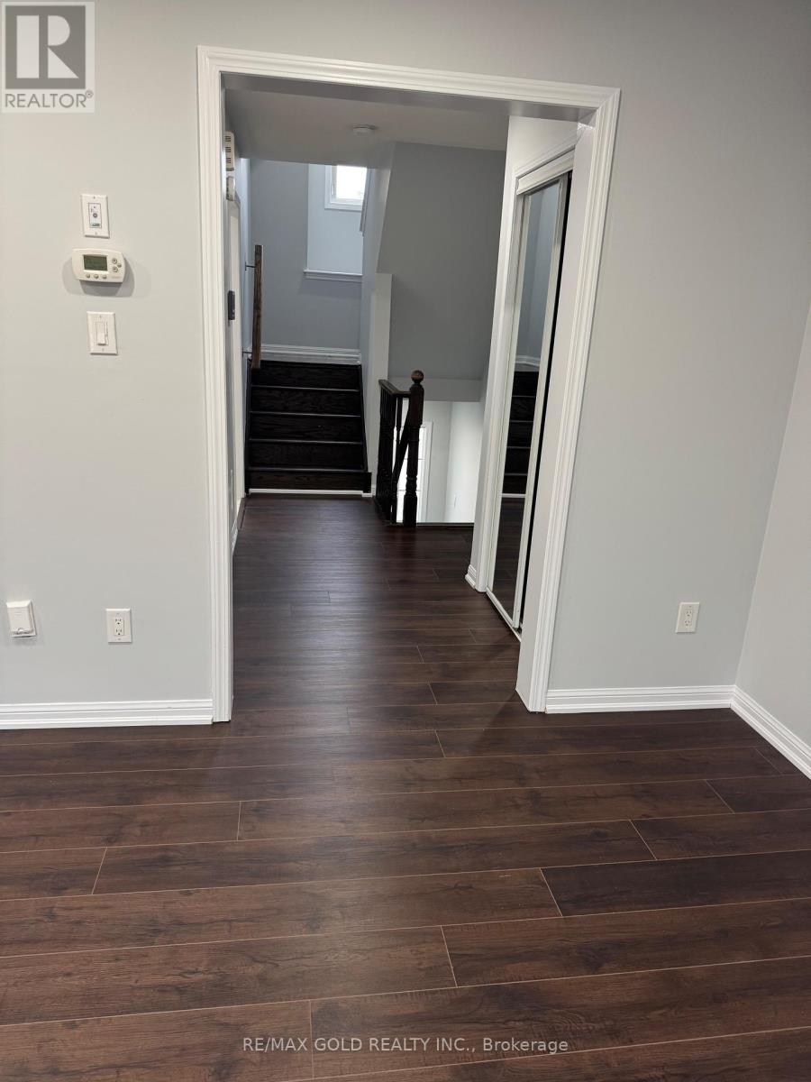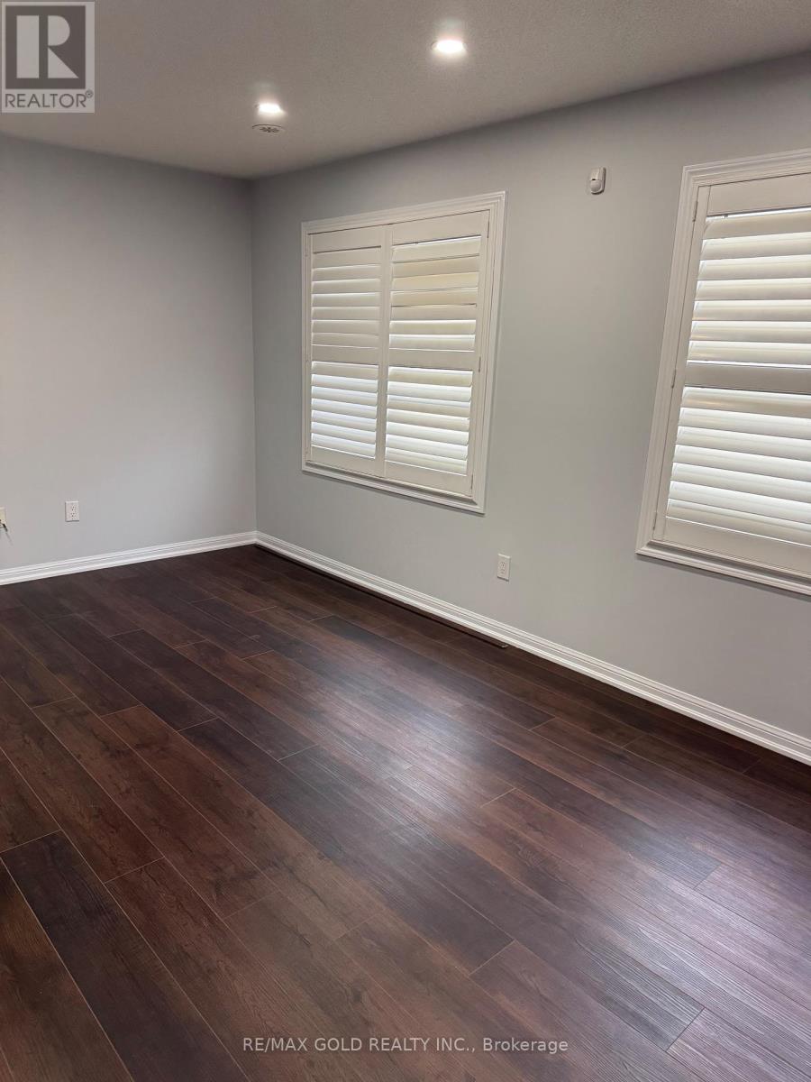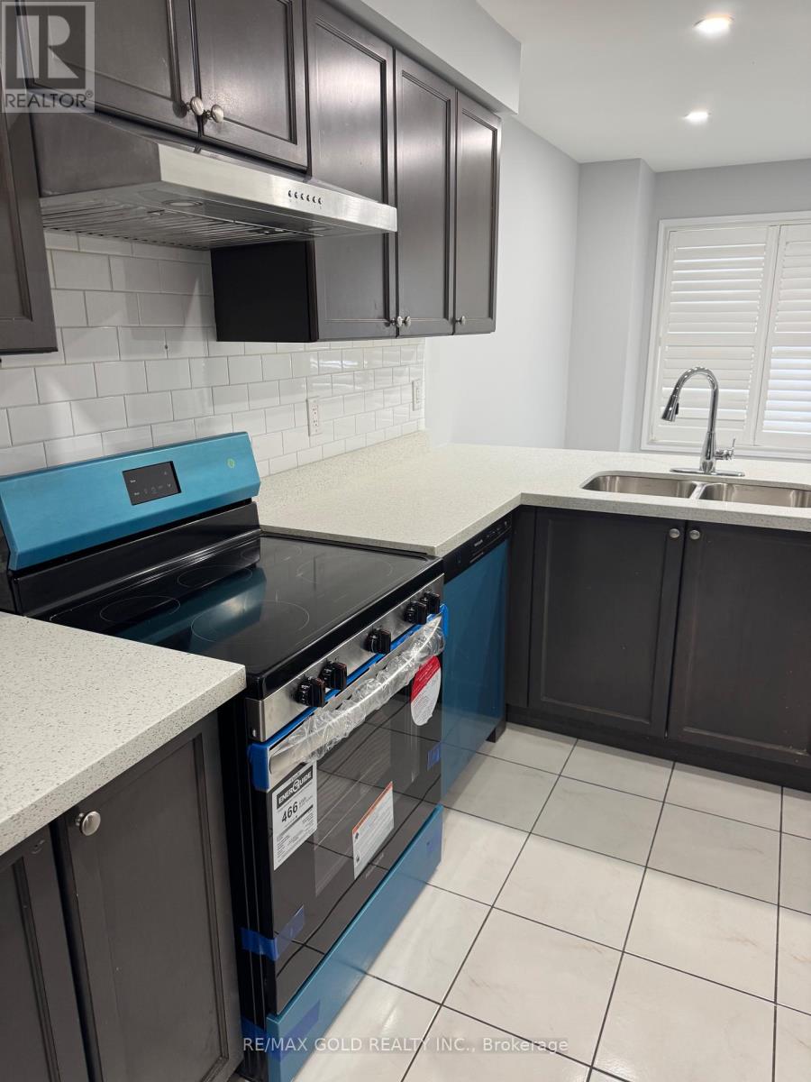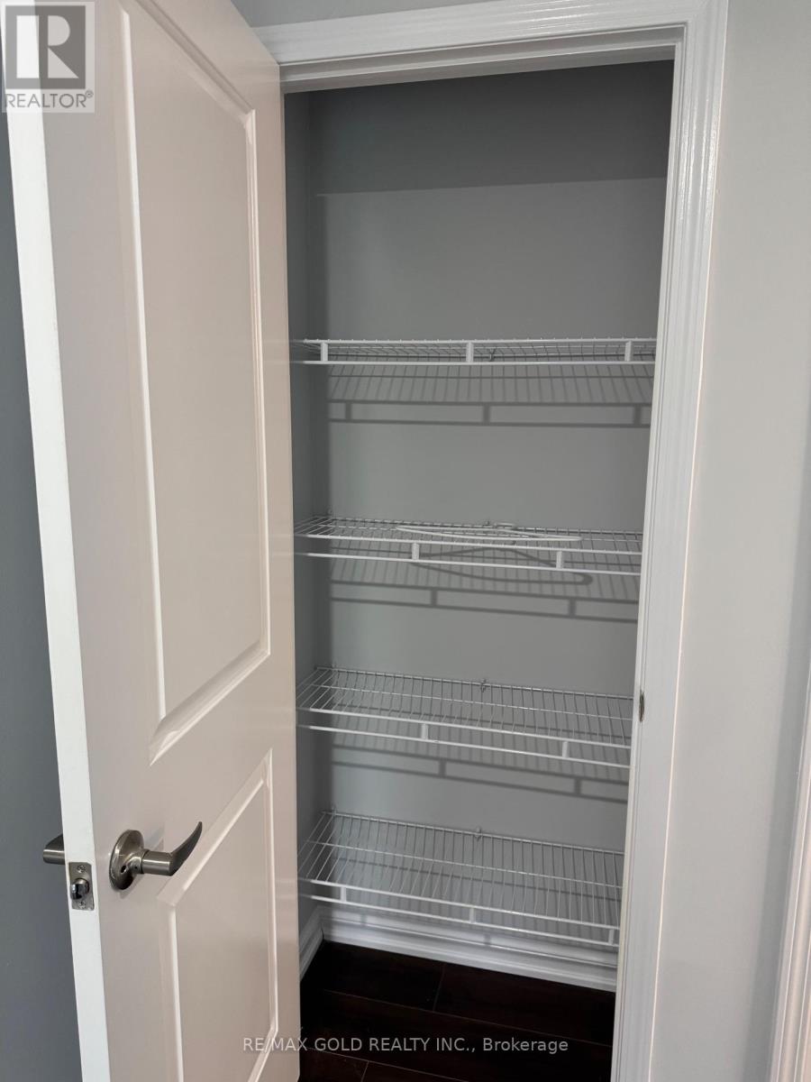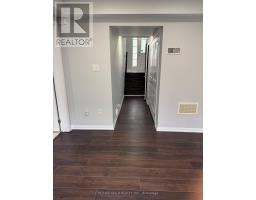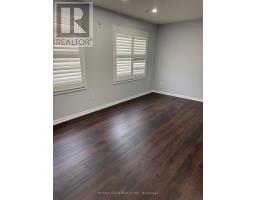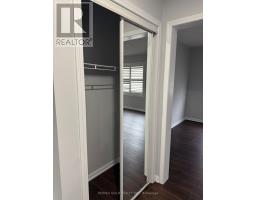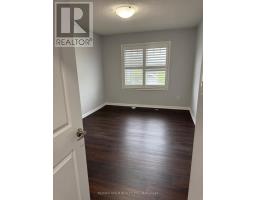13 Viewforth Road Brampton, Ontario L7A 0R2
$2,800 Monthly
!! ~ Wow Is Da Only Word To Describe Dis Great! "Wow! A Must-See Showstopper In Northwest , This Home Is A True Showstopper !! Walking Distance To Mount Pleasant Go Station , Library , Mount Pleasant School , Shopping Plaza , Park And Brampton Transit Terminal !! Step Into A Beautifully Designed 3-Bedroom Unit That Exudes Elegance And Functionality. The Chef's Kitchen, Adorned With Designer Choices, Offers Ample Storage Space, Quartz C'Tops, And Features Stainless Steel Appliances, Making It A Culinary Haven. An Open Concept Living And Dining Area Creates A Modern And Welcoming Atmosphere, The Sense Of Space And Grandeur Is Undeniable. The Master Bedroom Is A Spacious Retreat With Closet !! A Luxurious 5 -Piece Bathroom, Ensuring Comfort And Convenience! Two Additional Generously Sized Bedrooms Offer Versatile Space For Your Needs With Direct Garage Access, Finished W/O Basement, This Home Offers Ultimate Convenience !! (id:50886)
Property Details
| MLS® Number | W12170718 |
| Property Type | Single Family |
| Community Name | Northwest Brampton |
| Amenities Near By | Public Transit, Schools |
| Parking Space Total | 2 |
Building
| Bathroom Total | 2 |
| Bedrooms Above Ground | 3 |
| Bedrooms Below Ground | 1 |
| Bedrooms Total | 4 |
| Appliances | Oven - Built-in, Dishwasher, Dryer, Stove, Washer, Refrigerator |
| Basement Development | Finished |
| Basement Features | Walk Out |
| Basement Type | N/a (finished) |
| Construction Style Attachment | Attached |
| Cooling Type | Central Air Conditioning |
| Exterior Finish | Brick |
| Flooring Type | Carpeted |
| Foundation Type | Unknown |
| Half Bath Total | 1 |
| Heating Fuel | Natural Gas |
| Heating Type | Forced Air |
| Stories Total | 3 |
| Size Interior | 1,100 - 1,500 Ft2 |
| Type | Row / Townhouse |
| Utility Water | Municipal Water |
Parking
| Garage |
Land
| Acreage | No |
| Land Amenities | Public Transit, Schools |
| Sewer | Sanitary Sewer |
| Size Depth | 84 Ft |
| Size Frontage | 23 Ft ,10 In |
| Size Irregular | 23.9 X 84 Ft |
| Size Total Text | 23.9 X 84 Ft |
Rooms
| Level | Type | Length | Width | Dimensions |
|---|---|---|---|---|
| Second Level | Living Room | 5.39 m | 4.29 m | 5.39 m x 4.29 m |
| Second Level | Kitchen | 3.56 m | 2.13 m | 3.56 m x 2.13 m |
| Second Level | Eating Area | 3.57 m | 2.65 m | 3.57 m x 2.65 m |
| Third Level | Primary Bedroom | 3.68 m | 3.63 m | 3.68 m x 3.63 m |
| Third Level | Bedroom 2 | 3.66 m | 2.67 m | 3.66 m x 2.67 m |
| Third Level | Bedroom 3 | 2.81 m | 2.6 m | 2.81 m x 2.6 m |
| Main Level | Bedroom | 2.77 m | 2.77 m | 2.77 m x 2.77 m |
| Main Level | Laundry Room | Measurements not available |
Utilities
| Electricity | Installed |
| Sewer | Installed |
Contact Us
Contact us for more information
Rohit Bhardwaj
Salesperson
www.rohithardwaj.ca/
2720 North Park Drive #201
Brampton, Ontario L6S 0E9
(905) 456-1010
(905) 673-8900
Manjinder Singh
Broker
www.manjindersingh.com/
2720 North Park Drive #201
Brampton, Ontario L6S 0E9
(905) 456-1010
(905) 673-8900
















