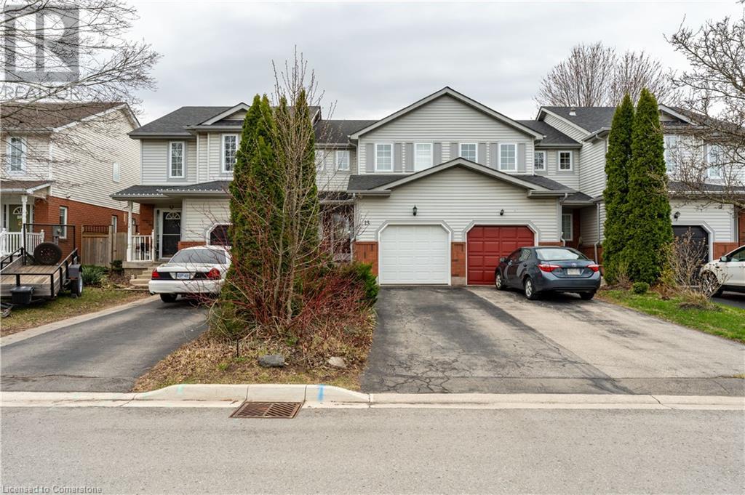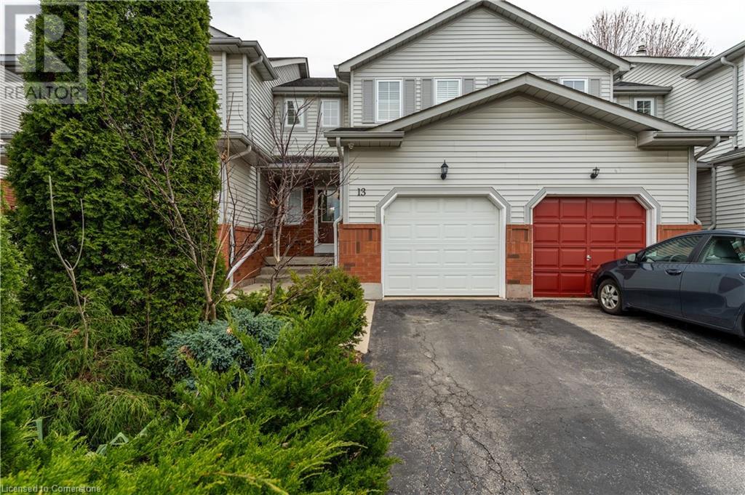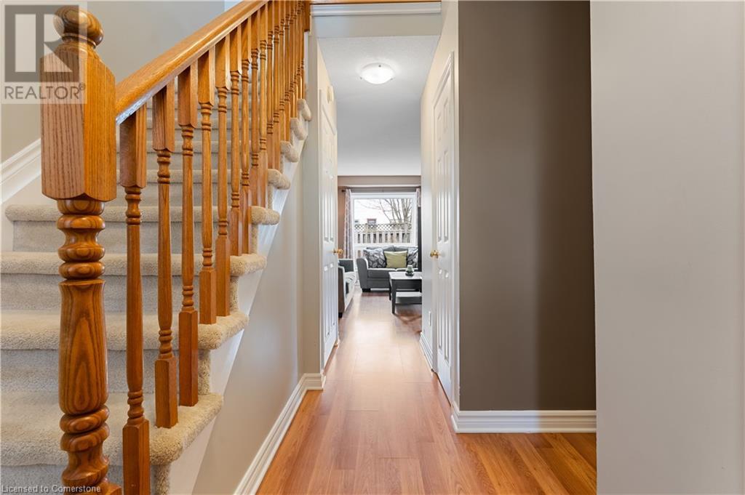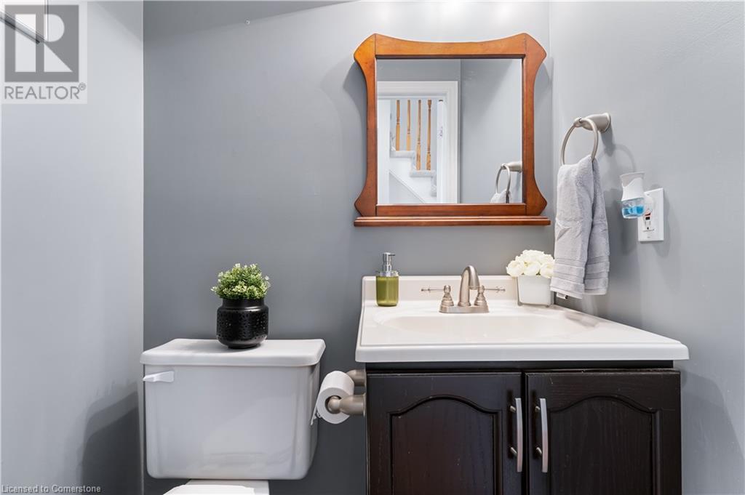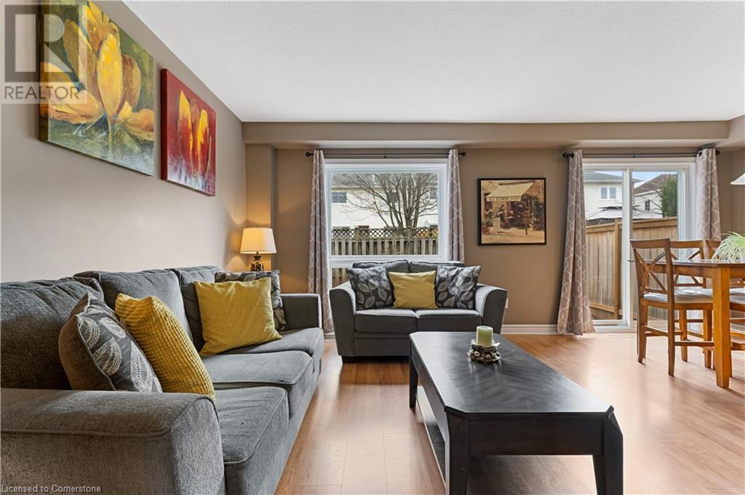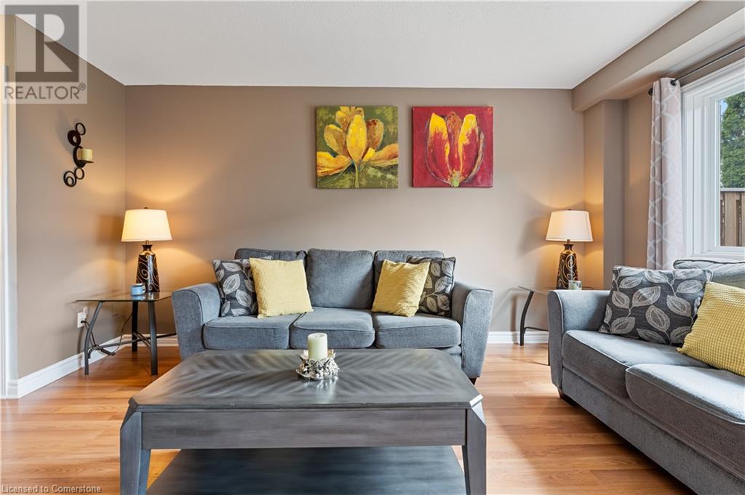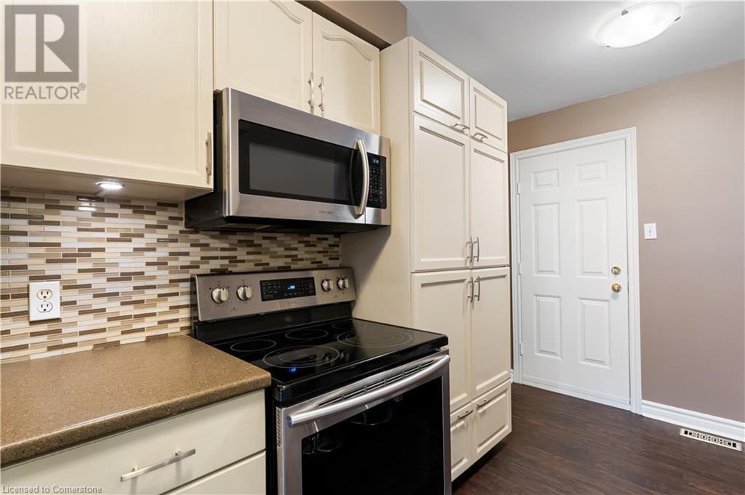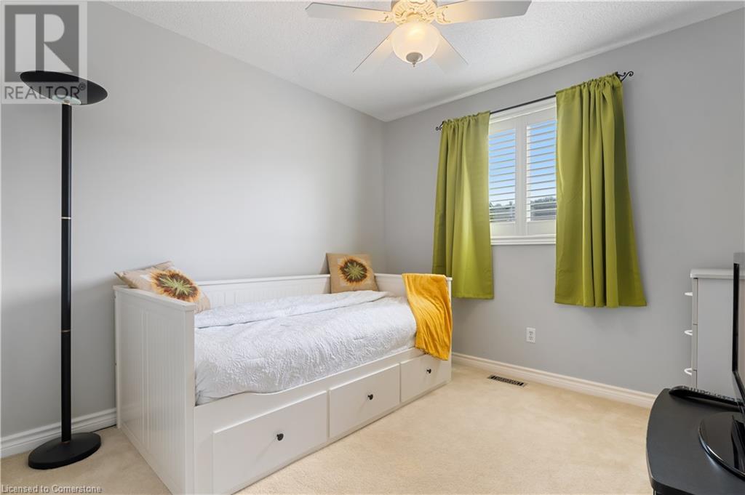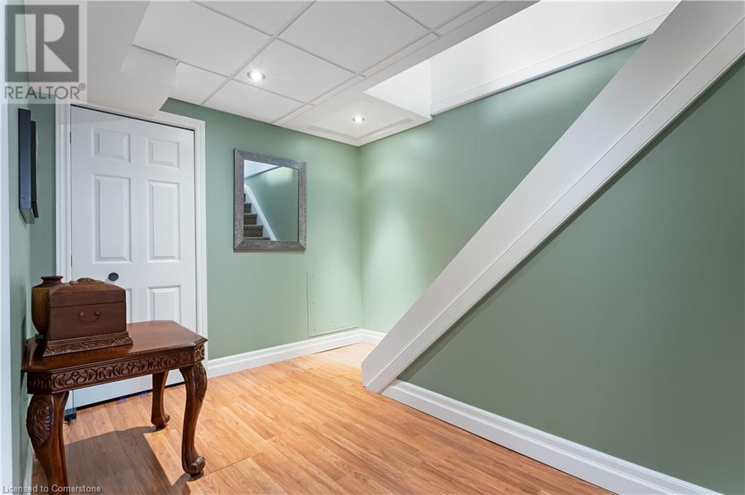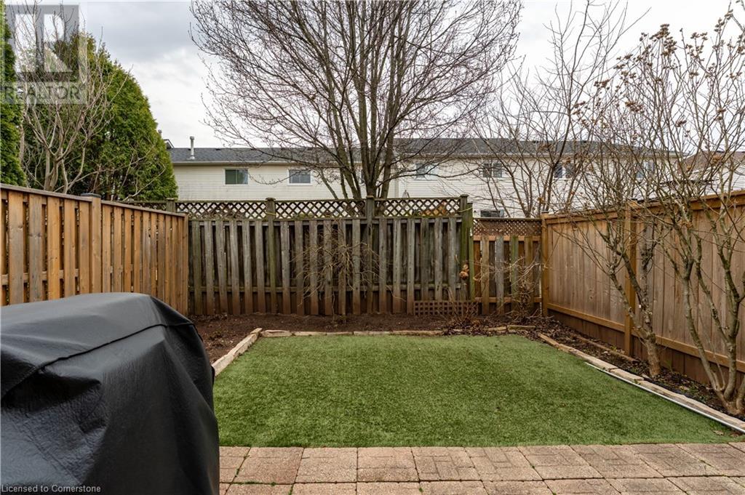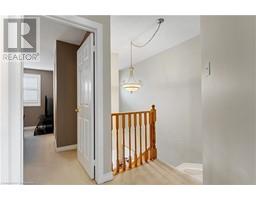13 Walker Court Grimsby, Ontario L3M 5J5
$674,900
Welcome to 13 Walker Court in the heart of beautiful Grimsby. Located in a private Cul de Sac. This well maintained Freehold Townhome comes with a 2 car driveway & a single garage. The main level features laminate flooring, Kitchen with stainless steel appliances, Living room and Dining room as well as a sliding door leading into your private fenced in backyard. The finished lower level is great for entertaining. Laundry room located in lower level with newer washer & dryer. The second level has a large primary bedroom with walk-in closet and en-suite privileges with a full bathroom. The 2nd bedroom also has a walk-in closet and a 3rd bedroom with ample closet space. The second level window treatments are California shutters. This home is a must see. R.S.A. Check out the Virtual Tour !!! (id:50886)
Property Details
| MLS® Number | 40716799 |
| Property Type | Single Family |
| Amenities Near By | Hospital, Playground, Shopping |
| Equipment Type | Water Heater |
| Features | Paved Driveway |
| Parking Space Total | 3 |
| Rental Equipment Type | Water Heater |
Building
| Bathroom Total | 2 |
| Bedrooms Above Ground | 3 |
| Bedrooms Total | 3 |
| Appliances | Central Vacuum - Roughed In, Dishwasher, Dryer, Microwave, Refrigerator, Stove, Washer, Window Coverings, Garage Door Opener |
| Architectural Style | 2 Level |
| Basement Development | Finished |
| Basement Type | Full (finished) |
| Construction Style Attachment | Attached |
| Cooling Type | Central Air Conditioning |
| Exterior Finish | Vinyl Siding |
| Foundation Type | Poured Concrete |
| Half Bath Total | 1 |
| Heating Fuel | Natural Gas |
| Heating Type | Forced Air |
| Stories Total | 2 |
| Size Interior | 1,720 Ft2 |
| Type | Row / Townhouse |
| Utility Water | Municipal Water |
Parking
| Attached Garage |
Land
| Access Type | Road Access |
| Acreage | No |
| Land Amenities | Hospital, Playground, Shopping |
| Sewer | Municipal Sewage System |
| Size Depth | 89 Ft |
| Size Frontage | 20 Ft |
| Size Total Text | Under 1/2 Acre |
| Zoning Description | N/a |
Rooms
| Level | Type | Length | Width | Dimensions |
|---|---|---|---|---|
| Second Level | Bedroom | 8'10'' x 13'3'' | ||
| Second Level | Bedroom | 9'9'' x 9'11'' | ||
| Second Level | Primary Bedroom | 12'2'' x 14'11'' | ||
| Second Level | 4pc Bathroom | 8'10'' x 5'2'' | ||
| Lower Level | Utility Room | 5'4'' x 8'2'' | ||
| Lower Level | Recreation Room | 13'2'' x 22'6'' | ||
| Lower Level | Laundry Room | 5'4'' x 9'4'' | ||
| Main Level | Living Room | 10'9'' x 15'0'' | ||
| Main Level | Kitchen | 7'10'' x 13'11'' | ||
| Main Level | Dinette | 8'3'' x 8'10'' | ||
| Main Level | 2pc Bathroom | 3'11'' x 4'9'' |
https://www.realtor.ca/real-estate/28170786/13-walker-court-grimsby
Contact Us
Contact us for more information
Vince Cappella
Salesperson
(905) 662-2227
http//www.vincecappella.ca
115 #8 Highway
Stoney Creek, Ontario L8G 1C1
(905) 662-6666
(905) 662-2227
www.royallepagestate.ca/

