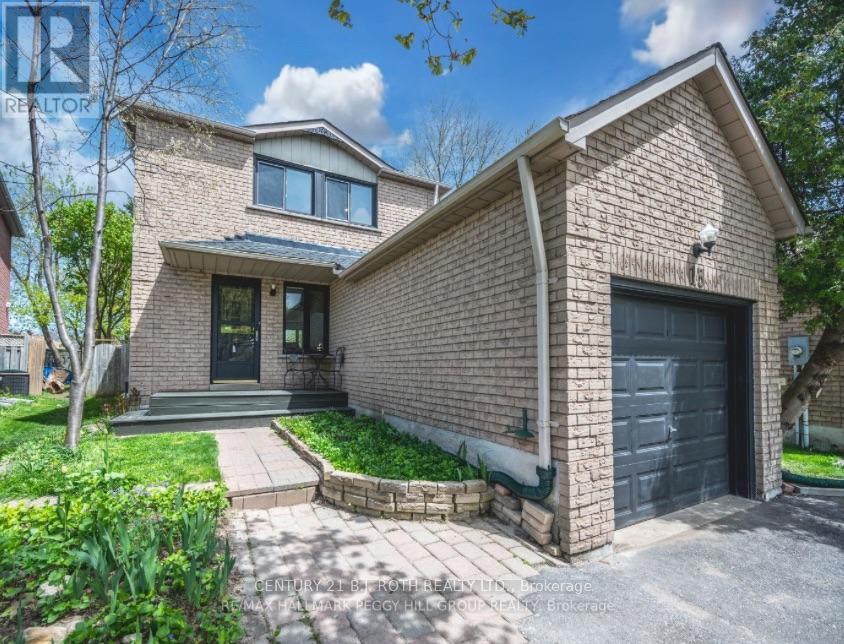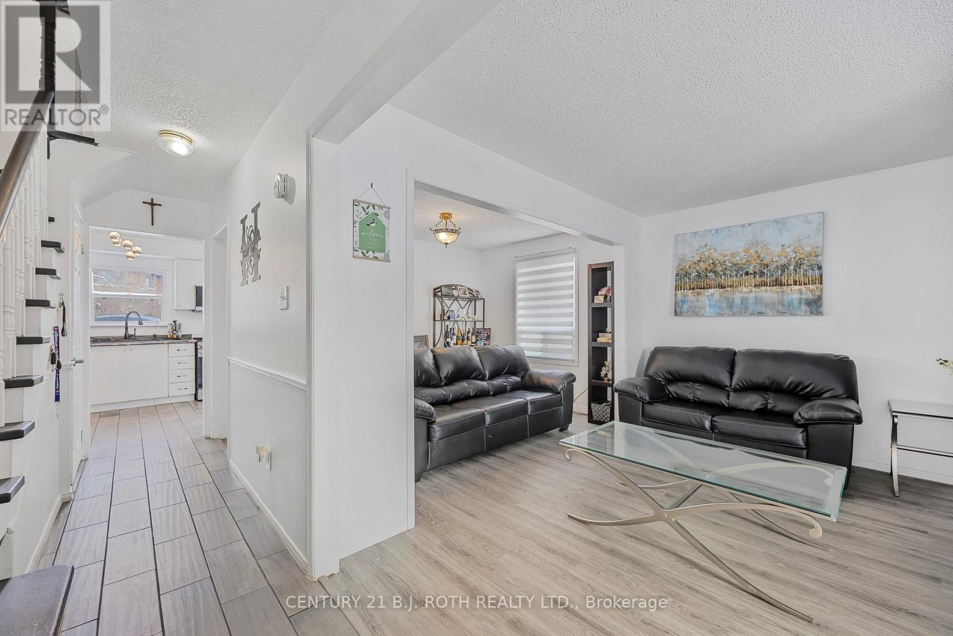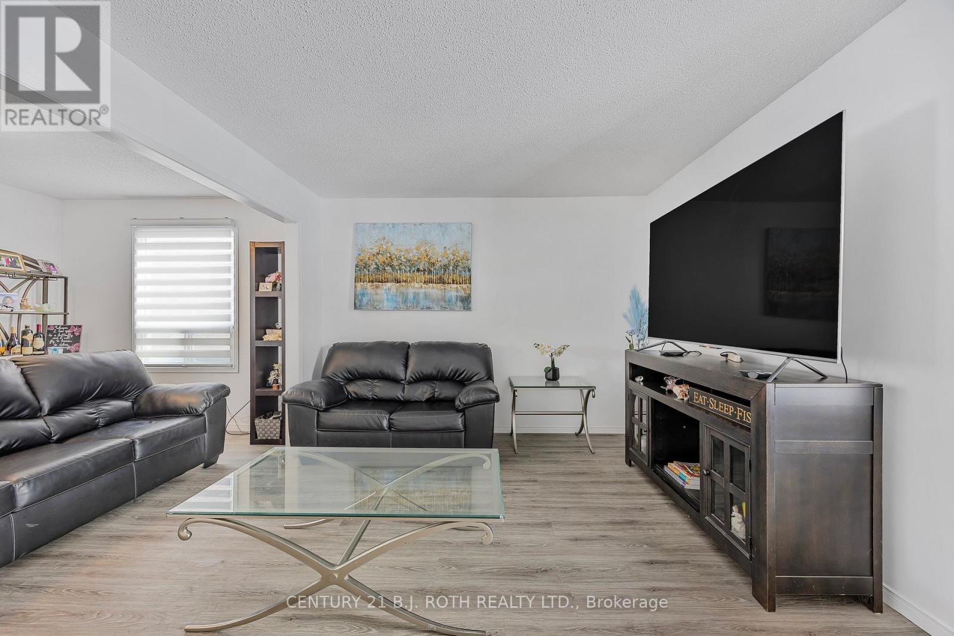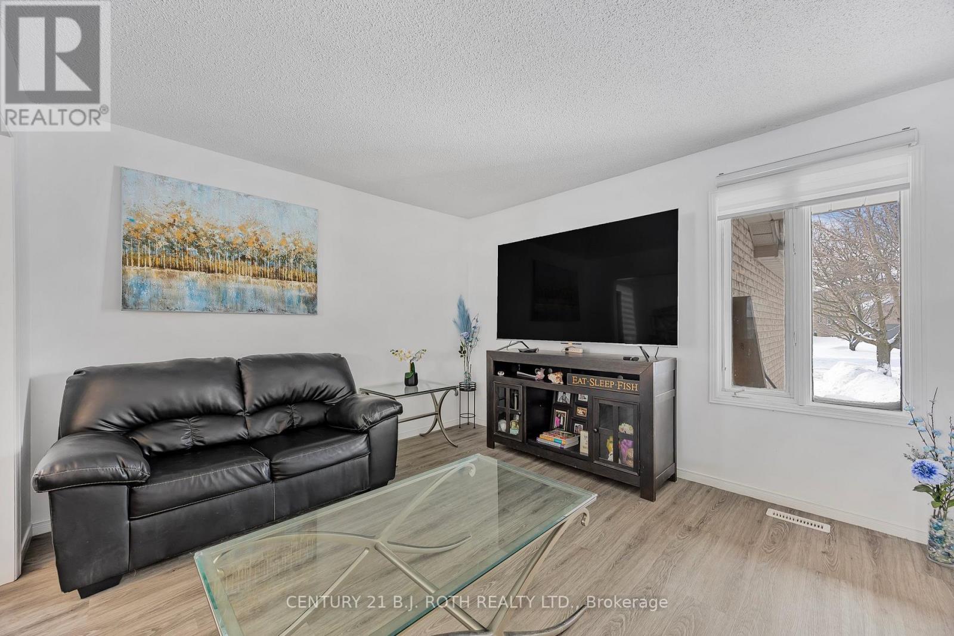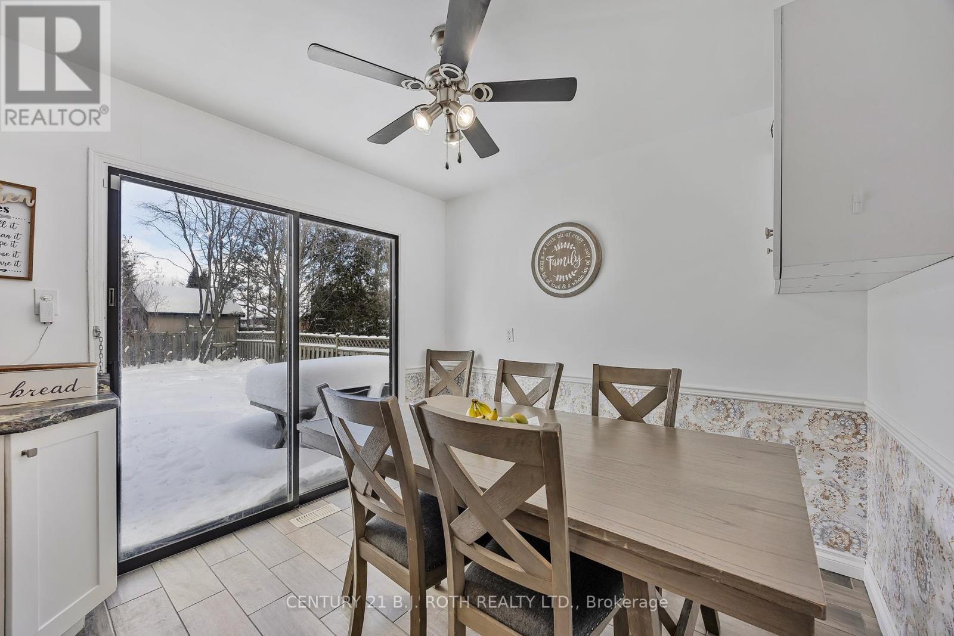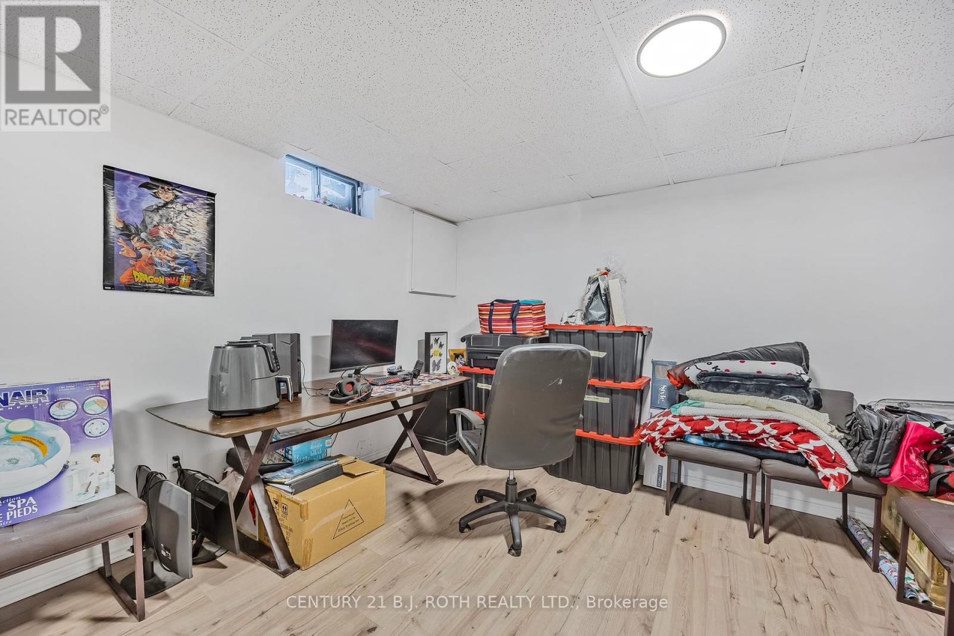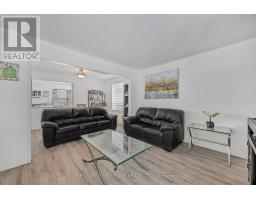13 Wallace Drive Barrie, Ontario L4N 7E2
$729,900
MUST SELL!! PRICED REDUCED FOR QUICK SALE!! Great 2 storey well maintained in desirable family friendly neighbhourhood, open-concept layout to kitchen, dining, and living area, freshly painted throughout. Updated new flooring, some new windows, a furnace installed in 2022, and new shingles also from 2022, Finished basement with office and large family room, fenced yard, close to parks, schools, restaurants, shopping and movie theatre, Movie in ready. Won't disappoint. QUICK CLOSING AVAILABLE. (id:50886)
Property Details
| MLS® Number | S11952804 |
| Property Type | Single Family |
| Community Name | Northwest |
| Parking Space Total | 2 |
Building
| Bathroom Total | 3 |
| Bedrooms Above Ground | 3 |
| Bedrooms Total | 3 |
| Age | 31 To 50 Years |
| Appliances | Garage Door Opener Remote(s), Dishwasher, Dryer, Stove, Washer, Refrigerator |
| Basement Development | Finished |
| Basement Type | N/a (finished) |
| Construction Style Attachment | Detached |
| Cooling Type | Central Air Conditioning |
| Exterior Finish | Brick |
| Foundation Type | Poured Concrete |
| Half Bath Total | 1 |
| Heating Fuel | Natural Gas |
| Heating Type | Forced Air |
| Stories Total | 2 |
| Size Interior | 1,100 - 1,500 Ft2 |
| Type | House |
| Utility Water | Municipal Water |
Parking
| Attached Garage |
Land
| Acreage | No |
| Sewer | Sanitary Sewer |
| Size Depth | 121 Ft ,9 In |
| Size Frontage | 27 Ft ,7 In |
| Size Irregular | 27.6 X 121.8 Ft |
| Size Total Text | 27.6 X 121.8 Ft|under 1/2 Acre |
| Zoning Description | Rm1 |
Rooms
| Level | Type | Length | Width | Dimensions |
|---|---|---|---|---|
| Second Level | Bathroom | Measurements not available | ||
| Second Level | Primary Bedroom | 3.96 m | 3.66 m | 3.96 m x 3.66 m |
| Second Level | Bedroom 2 | 3.17 m | 4.67 m | 3.17 m x 4.67 m |
| Second Level | Bedroom 3 | 3 m | 3.25 m | 3 m x 3.25 m |
| Basement | Recreational, Games Room | 5.66 m | 5.56 m | 5.66 m x 5.56 m |
| Basement | Office | 2.59 m | 3.3 m | 2.59 m x 3.3 m |
| Basement | Laundry Room | 3.02 m | 4.11 m | 3.02 m x 4.11 m |
| Main Level | Kitchen | 3.4 m | 2.84 m | 3.4 m x 2.84 m |
| Main Level | Eating Area | 2.41 m | 2.84 m | 2.41 m x 2.84 m |
| Main Level | Dining Room | 3.71 m | 2.69 m | 3.71 m x 2.69 m |
| Main Level | Living Room | 3.71 m | 3.38 m | 3.71 m x 3.38 m |
| Upper Level | Bathroom | Measurements not available |
https://www.realtor.ca/real-estate/27948995/13-wallace-drive-barrie-northwest-northwest
Contact Us
Contact us for more information
Tiffany Liscoumb
Salesperson
355 Bayfield Street, Unit 5, 106299 & 100088
Barrie, Ontario L4M 3C3
(705) 721-9111
(705) 721-9182
bjrothrealty.c21.ca/
Cindy Howarth
Salesperson
355 Bayfield Street, Unit 5, 106299 & 100088
Barrie, Ontario L4M 3C3
(705) 721-9111
(705) 721-9182
bjrothrealty.c21.ca/

